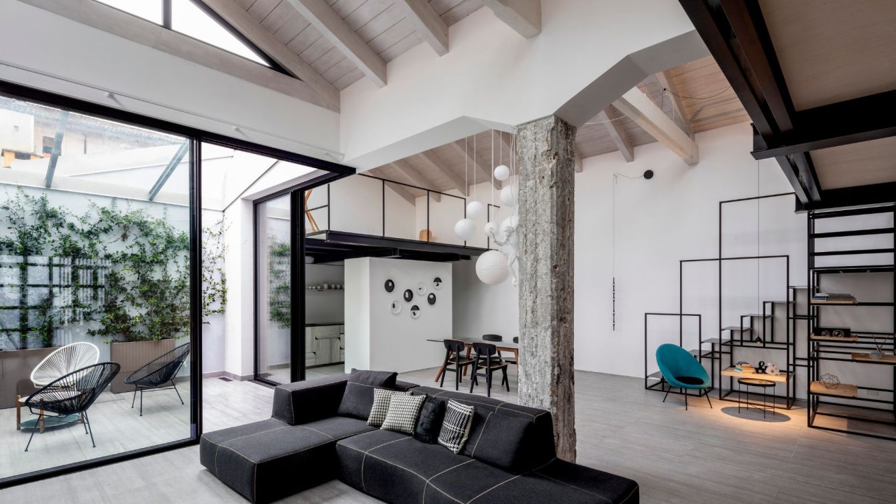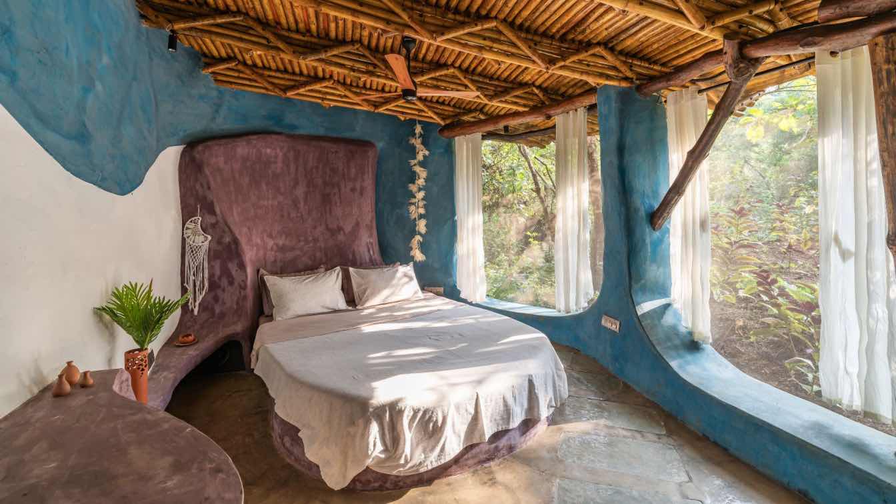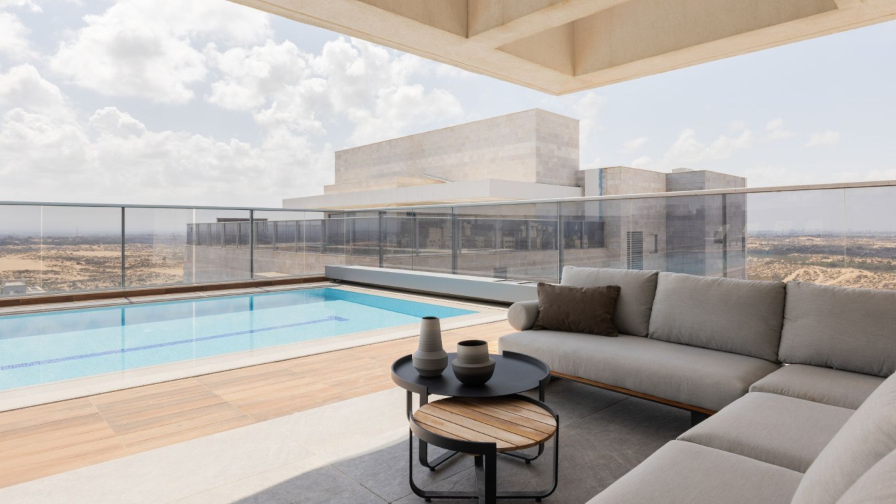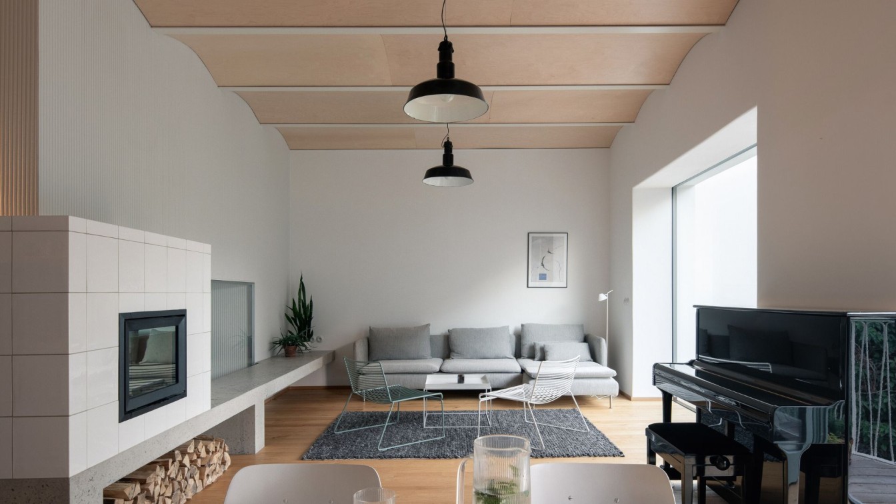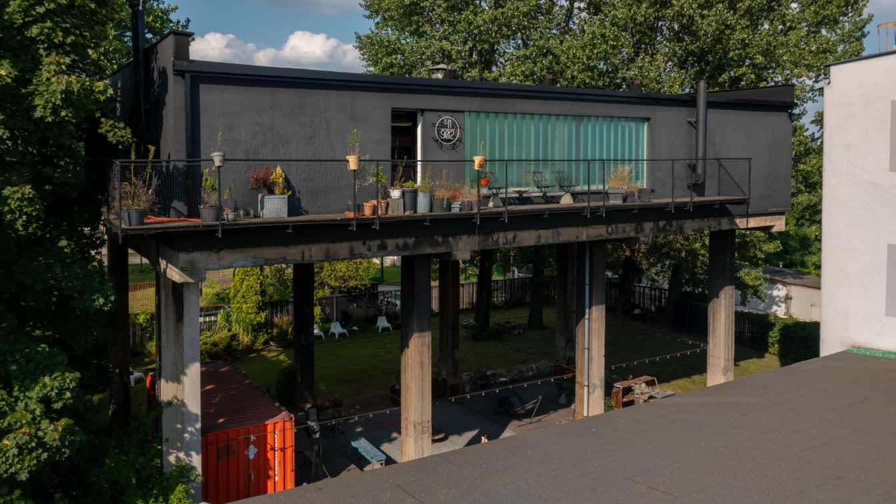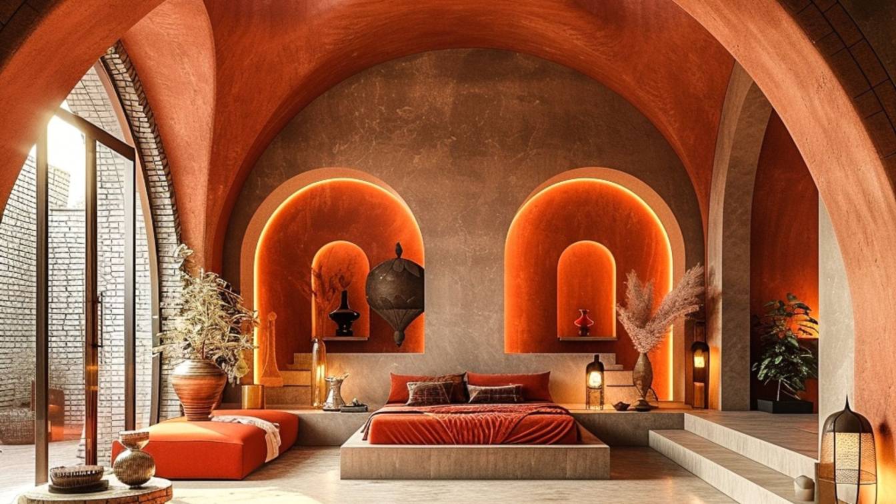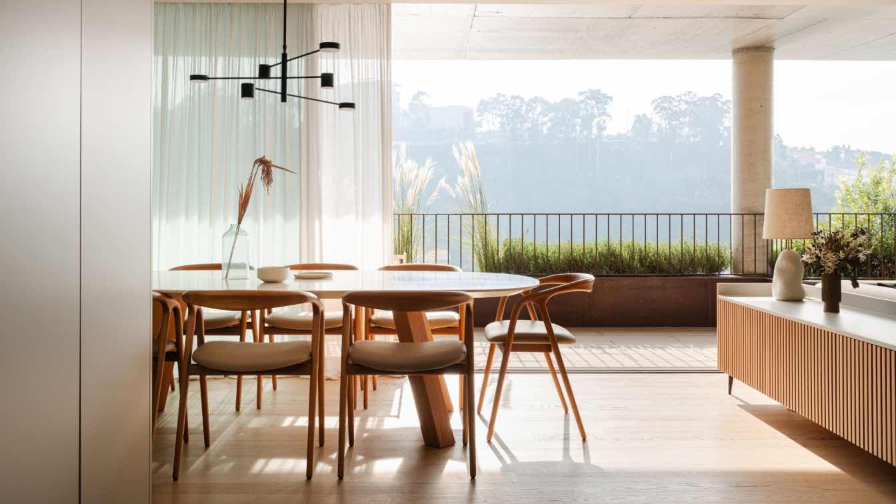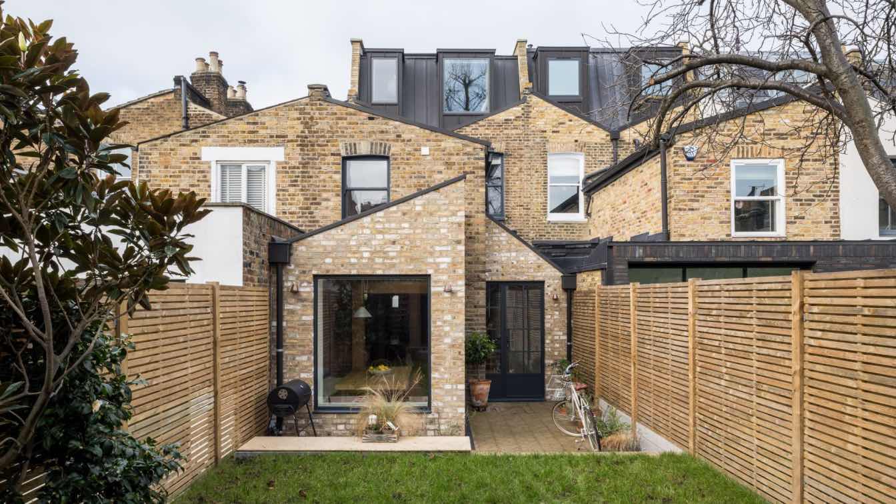Located in a courtyard in the centre of Turin and originally used as a body shop, Loft M50 is the result of a renovation and redevelopment project by the interior designer Paola Marè. The floors in the living area and kitchen are tiled with the Beton porcelain stoneware collection in the light Pearl colour and the 75.5x75.5 cm and 75.5x151 cm sizes...
Photography
Jana Sebestova
Maativan is a serene haven constructed from mud, harmoniously blending with the surrounding forest. This exquisite farmhouse, located on the outskirts of Wada's protected Tansa forest region near Mumbai, India, serves as a remarkable testament to the unwavering commitment towards environmental consciousness.
Architecture firm
Blurring Boundaries
Location
Wada, Maharashtra, India
Photography
Inclined Studio
Principal architect
Viral Gala
Collaborators
Bamboo consultant: Parag Rawool
Civil engineer
Gurunath Dupare
Environmental & MEP
Electrical Contractor: Prashant Patil. Plumbing contractor: Arun Bhaduri
Construction
Finishing contractor: Madhav Dupare. Fabricator: Sanjay Bangar
Material
Soil (sourced from site) - Cob walls, mud plaster. Black basalt stone (sourced from site) - random rubble foundations, exposed stone walls. Lime - Plasters, mortar. Wood (sourced from site) - roof rafters. Bamboo - roof, lintels, doors. Kota stone – Walls. Concrete - IPS flooring. Recycled metal - doors, windows. Recycled glass - roof, glass bottles used in walls.
Typology
Residential › House
The luxurious 150 sqm penthouse with a 150 sqm balcony in Ashdod, Israel, was purchased by the couple in their 30s, while still living in one of the lower floor apartments in the building, looking to upgrade. The couple wanted an upgrade to a fun home to raise their family, host guests, and of course a pool, which is a significant upgrade.
Project name
Overlooking the Sea
Architecture firm
Rema Architects
Principal architect
Marina Rechter Rubinstein
Design team
Marina Rechter Rubinstein, Rema Architects
Built area
150 m² penthouse with a 150 m² balcony
Environmental & MEP engineering
Typology
Residential › Apartment
Complete renovation of a house in the old town of historical city Kutná Hora. The life of the house revolves around a central spiral staircase topped with a skylight, which thanks to numerous new openings brings light into the depth of the house and interconnects the individual interior spaces.
Project name
House in Kutná Hora
Architecture firm
BYRÓ architekti
Location
Kutná Hora, Czech Republic
Photography
Alex Shoots Buildings
Principal architect
Jan Holub, Tomáš Hanus
Built area
Built-up area 128 m²; Gross floor area 384 m²; Usable floor area 297 m²
Material
Exposed concrete – benches and work surfaces in the interior, outdoor window sills, courtyard staircase. Glass blocks walls – bathrooms, game room. Concrete floor – floors in basement. Plywood – vaulted ceiling, wall cladding, custom-designed furniture by BYRÓ architekti. Steel – interior staircase, outdoor staircase and terrace, railings, custom-designed furniture by BYRÓ architekti. MDF – custom-designed furniture by BYRÓ architekti. Stucco plaster – interior walls. Scraped plaster – interior walls. Scraped plaster – interior walls. Munich plaster – facade. 2 Polycarbonate – partition wall for the bathroom. Concrete plaster – bathrooms. Ceramic tiles and cladding – floors, bathrooms, fireplace. Stone – staircase, courtyard, plinth. Wood – windows, floors, doors
Typology
Residential › House
"My house is beautiful," is how one of Poland's leading architects, Przemo Lukasik, who designed his private retreat on Silesian soil more than 20 years ago - in Bytom, where he was born and grew up, and where his children have grown up over that time, says of his most important life project.
Architecture firm
Przemo Łukasik
Photography
Bartek Barczyk
Interior design
Przemo Łukasik
Typology
Residential › House
A harmonious blend of timeless beauty and contemporary elegance within an residence villa, adorned with red furnishings and earthy organic shapes, inspired by the art and architecture of Islam. A play of light in orange spectrums, infinite networks, and captivating illumination enhance the allure of rounded forms and warm color palettes, turning th...
Project name
A Symphony of Modern Living in Kerman: A harmonious blend of timeless beauty and contemporary
Architecture firm
Rezvan Yarhaghi
Tools used
Midjourney AI, Adobe Photoshop
Principal architect
Rezvan Yarhaghi
Visualization
Rezvan Yarhaghi
Typology
Residential › House
The project focused on a new flat located in Porto, facing the Douro River and with a privileged sun exposure that offers panoramic views over a unique landscape, including the symbolic Arrábida Bridge.
Project name
Panorama Douro
Architecture firm
NUTT Project
Photography
Alexander Bogorodskiy
Principal architect
Ricardo Moreira, Marta Silva
Environmental & MEP engineering
Typology
Residential › Apartment
A calming remodel of a Victorian terrace in Stoke Newington, with a rustic, Italian charm, that is centred around a sociable kitchen and its pantry.
Project name
The Venetian Pantry
Architecture firm
Bradley Van Der Straeten
Location
Stoke Newington, London
Photography
French and Tye
Principal architect
George Bradley
Structural engineer
Constant SD
Construction
Optimal Build
Typology
Residential › Private House

