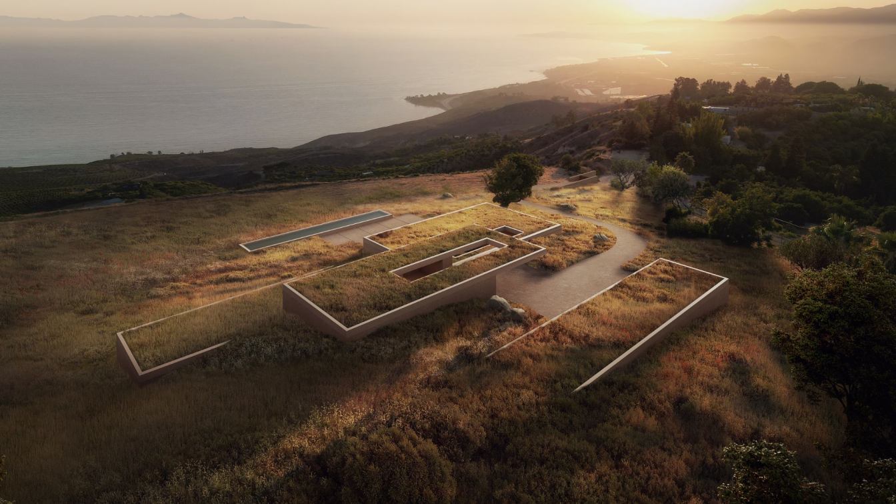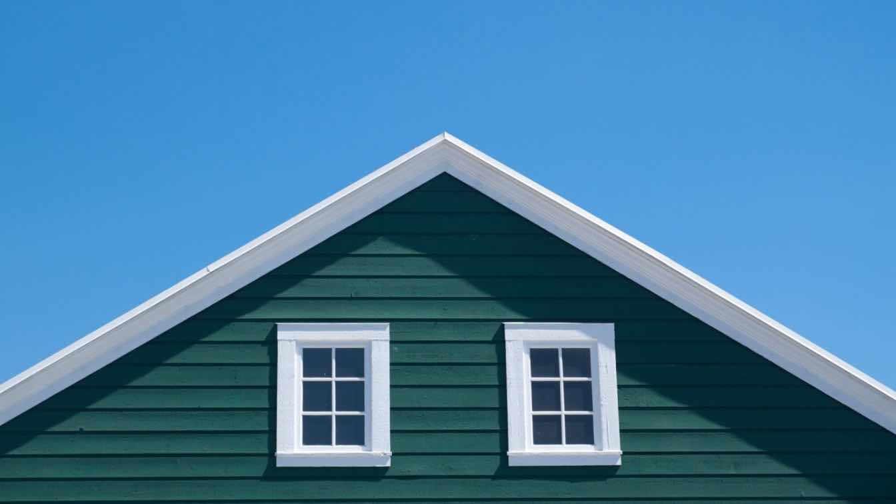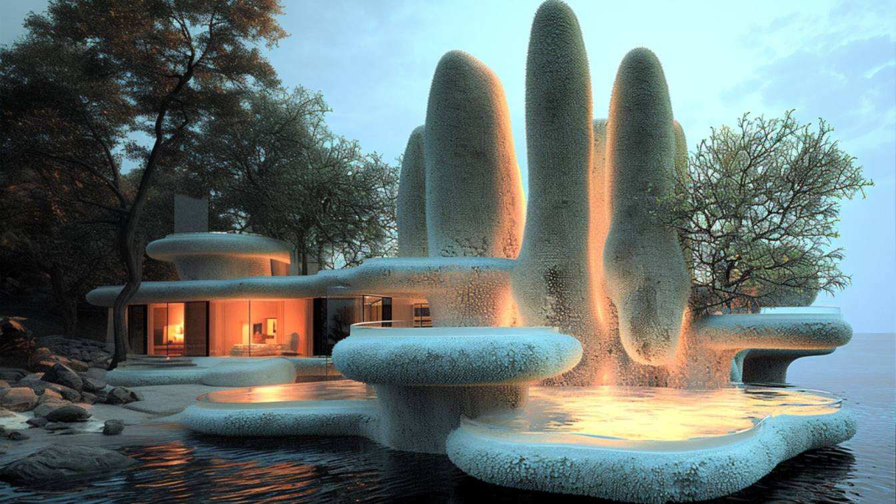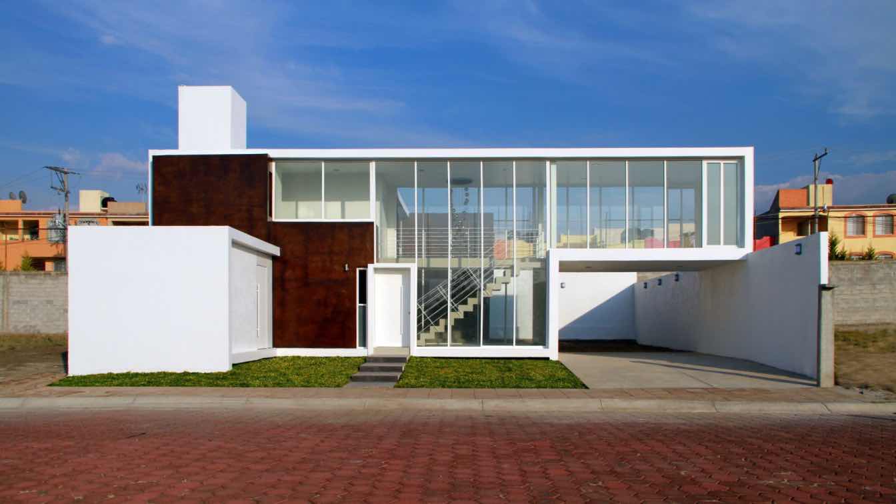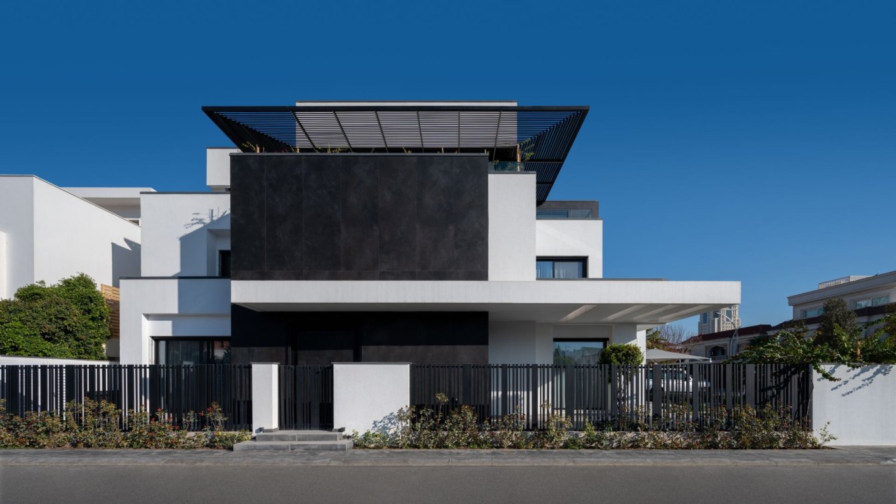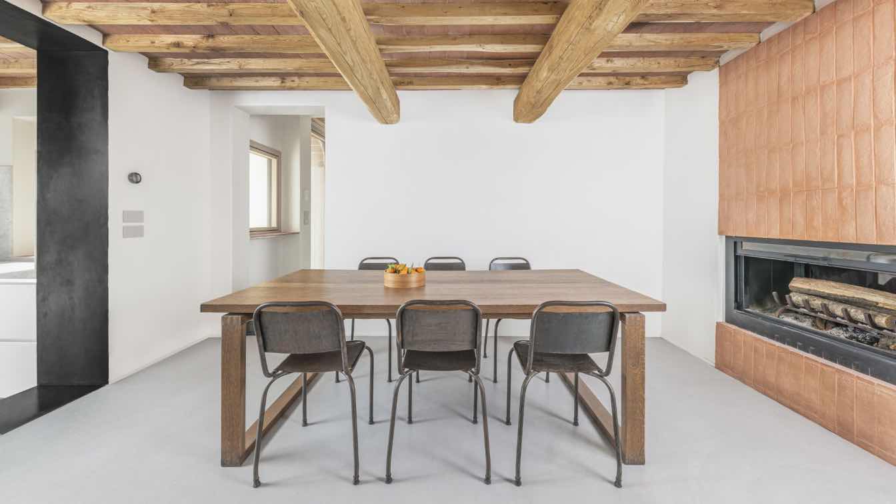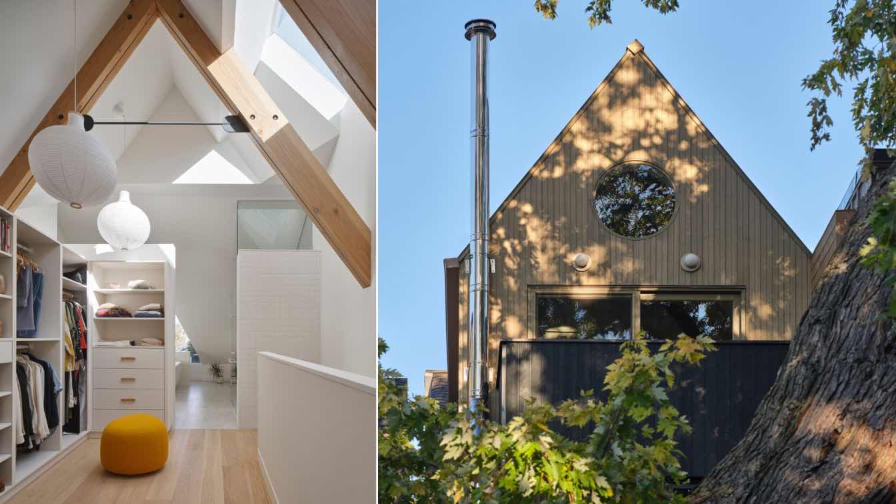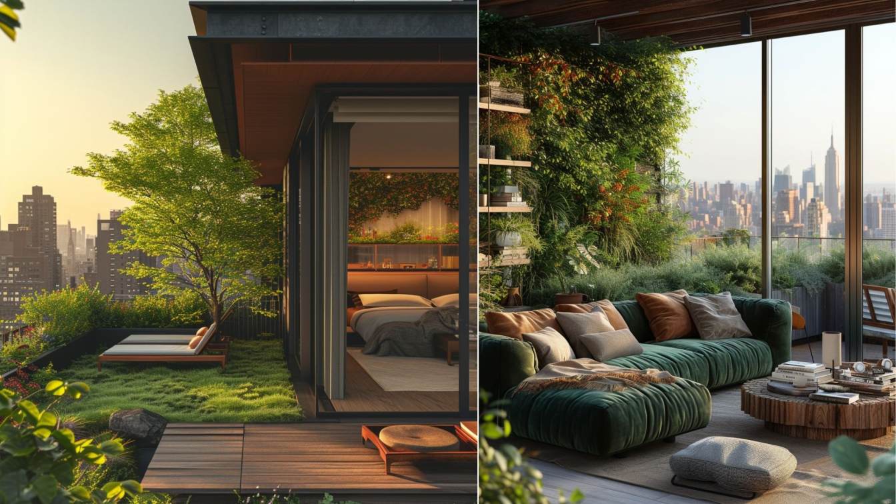Located atop a mountain with distant views of the Channel Islands off the Santa Barbara coast, the design for this house takes a deferential attitude to the immediate landscape and the profundity of the panoramic views. The home is composed of a series of horizontal planes nestled into the hillside to create shelter while maximizing the view and ex...
Project name
Rincon House
Architecture firm
ANACAPA Architecture
Location
Carpinteria, California, USA
Design team
Tony Schonhardt, Kristin Stoyanova, Shahab Parsa
Visualization
Places Studio
Typology
Residential › House
Roofs are more than just protective covers for our homes; they are defining elements of architectural character and design. The silhouette a roof creates against the sky can transform a building from ordinary to extraordinary, serving both functional and aesthetic purposes.
In the realm where the azure sea meets the golden sands, a sanctuary emerges, its design intricately woven with the timeless allure of sea creatures, particularly the delicate beauty of sea corals. This beach villa stands as a testament to architectural ingenuity, blending seamlessly with the natural landscape while evoking a sense of wonder akin t...
Project name
Coral Serenity, A Coral-Inspired Retreat
Architecture firm
Setareh Ilka
Tools used
Midjourney AI, Adobe Photoshop
Principal architect
Setareh Ilka
Visualization
Setareh Ilka
Typology
Residential › House
This 261 m2 house is built on a 298m2 plot of land, which is a fluid space, contained by a continuous ribbon that folds vertically and horizontally, generating slabs and walls, which in turn become completely open or closed facades according to to specific function and orientation.
Project name
Casa Trinidad
Architecture firm
Racma Arquitectura
Location
Texcoco, Estado de México, Mexico
Photography
Arturo Chávez, Carlos Anadón
Principal architect
Rubén Calderón
Structural engineer
Rubén Calderón
Environmental & MEP
José Luis Hernández
Lighting
José Luis Hernández
Supervision
Rubén Calderón
Visualization
Carlos Enríquez
Material
Concrete, Glass, Steel
Typology
Residential › House
The house locates in the city of Erbil in the Kurdistan region of Iraq; it spans across 600 square meters and its thoughtfully designed to harmonize with its surroundings while providing a luxoriuos living experience. Our main task as an architect was to create a house practically working in terms of functionality and privacy.
Architecture firm
SBA Consultants
Location
Erbil, Kurdistan region of Iraq
Photography
Harem Sewaisi
Principal architect
Bryar Ali, Ahmad Ismaeel
Typology
Residential › House
Casa Citerna is the result of a renovation and energy redevelopment carried out on a private house located in the Florentine Chianti. The house was originally part of a historic building later divided into several units.
Project name
Casa Citerna
Architecture firm
Officina Abitare
Photography
Leonardo Morfini
Design team
Matteo Pierattini, Sara Bartolini
Supervision
Matteo Pierattini
Construction
Matteo Pierattini
Material
Terracotta, lime, chestnut wood and stone
Typology
Residential › House
Located in Toronto’s Leslieville nieghbourhood, House Caroline emerges as a contemporary A-framed addition to a historic 1850s Victorian home. What was once a partitioned dim residence has been transformed into an open, warm, and brilliantly illuminated sanctuary for a growing family.
Project name
HOUSE CAROLINE
Architecture firm
REIGN ARCHITECTS
Location
Toronto Ontario, Canada
Photography
Riley Snelling
Principal architect
Jacob JeBailey
Structural engineer
Contact Engineering
Landscape
Reign Architects
Lighting
Reign Architects
Construction
Hummingbird Hill Homes
Typology
Residential › House
Introducing Naturetopia, a visionary residential project designed by Pancheva Designs, led by the esteemed Principal Architect, Monika Pancheva. Situated amidst the bustling skyline of New York, USA, Naturetopia redefines urban living with its innovative approach to architecture and greenery integration.
Architecture firm
Pancheva Designs
Tools used
ArchiCAD, Midjourney, Adobe Photoshop, Lumion
Principal architect
Monika Pancheva
Collaborators
Interior design: Monika Pancheva
Visualization
Monika Pancheva
Typology
Residential › Apartment

