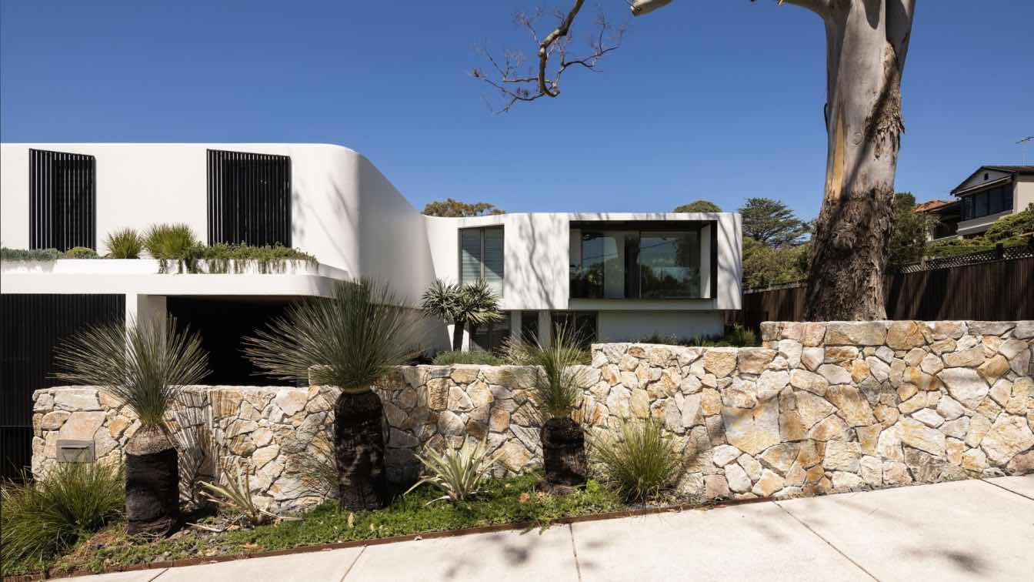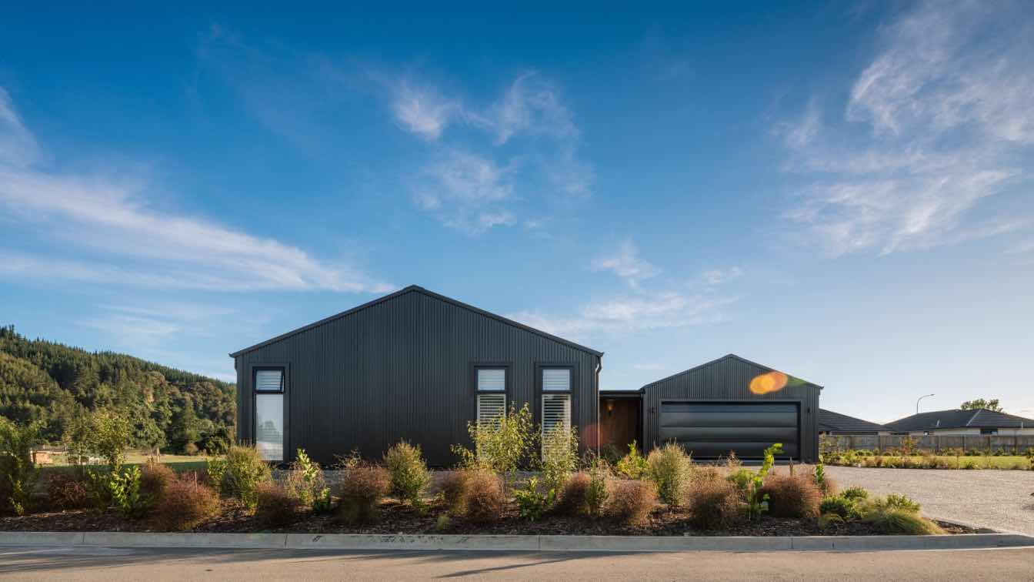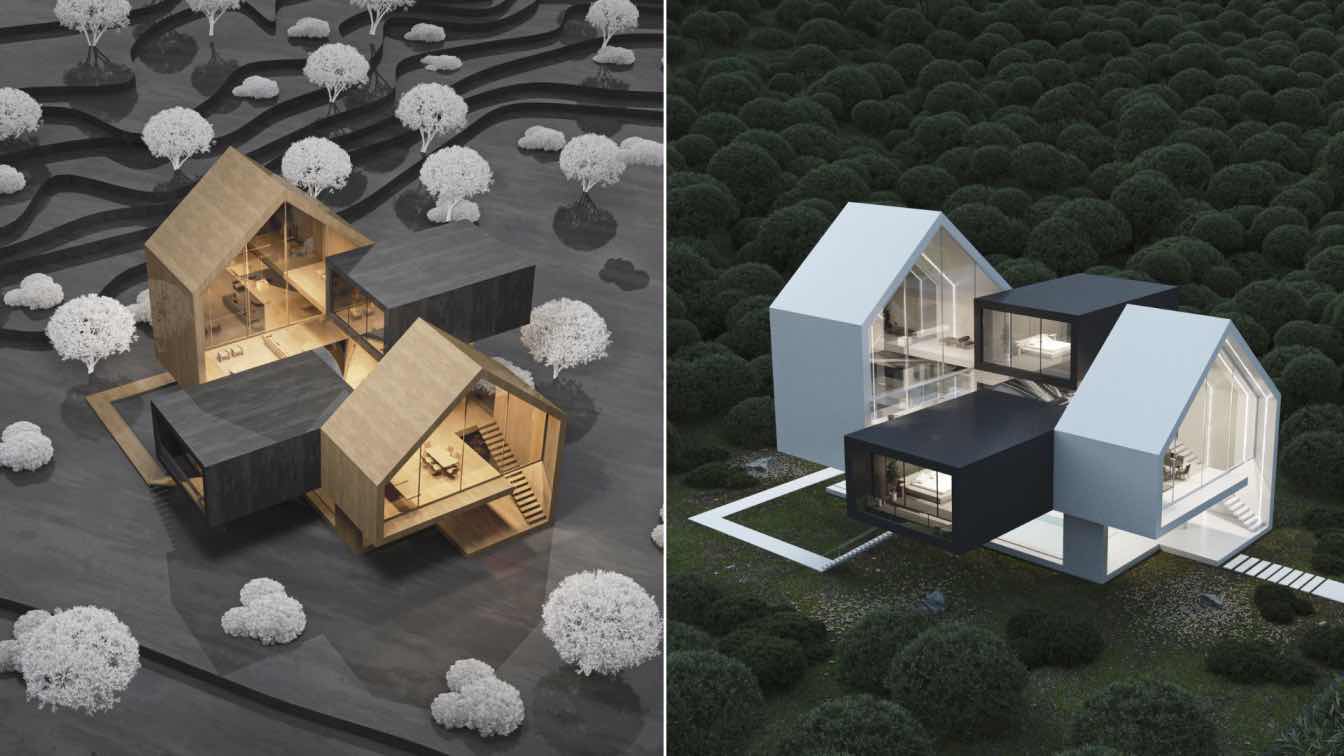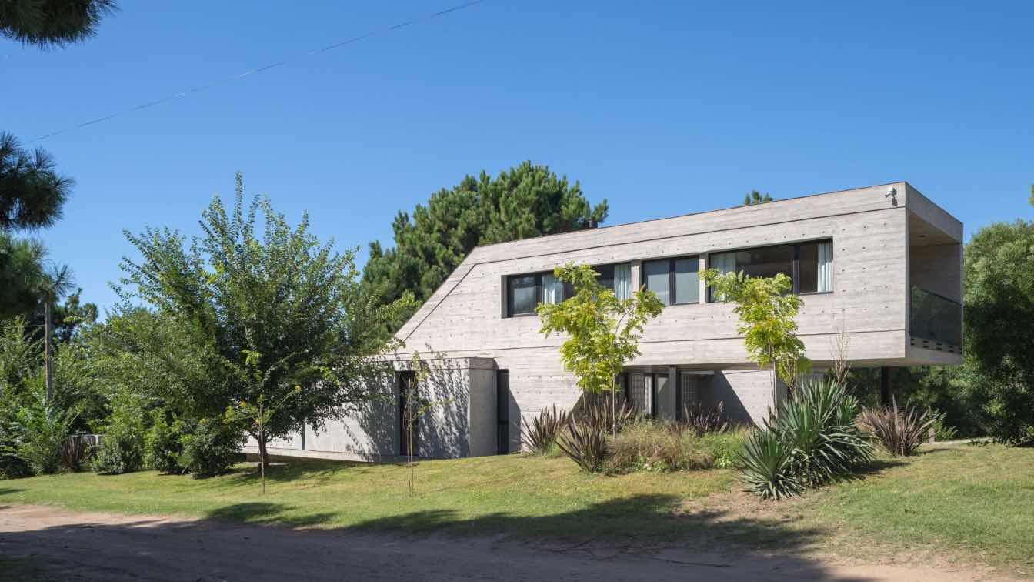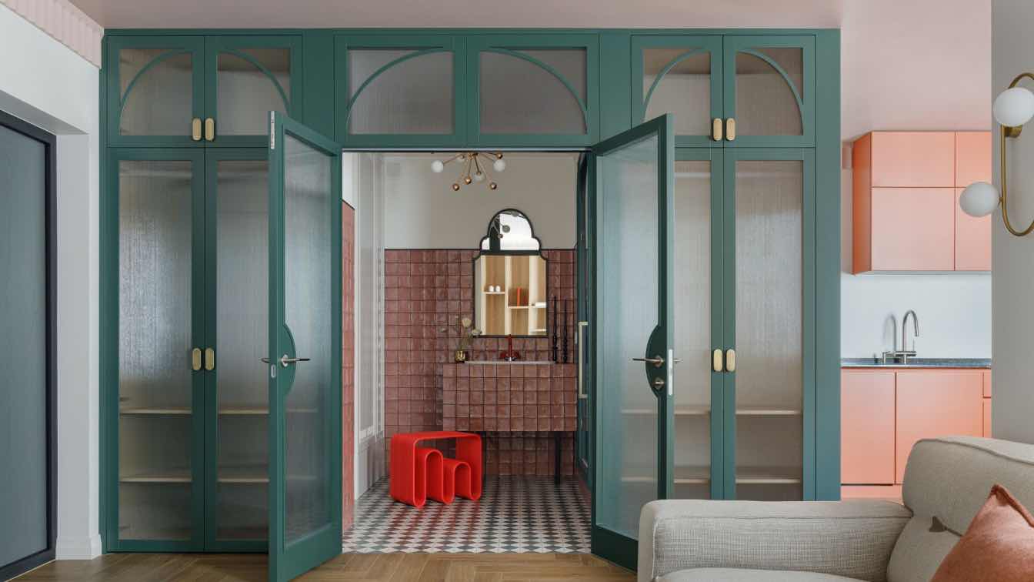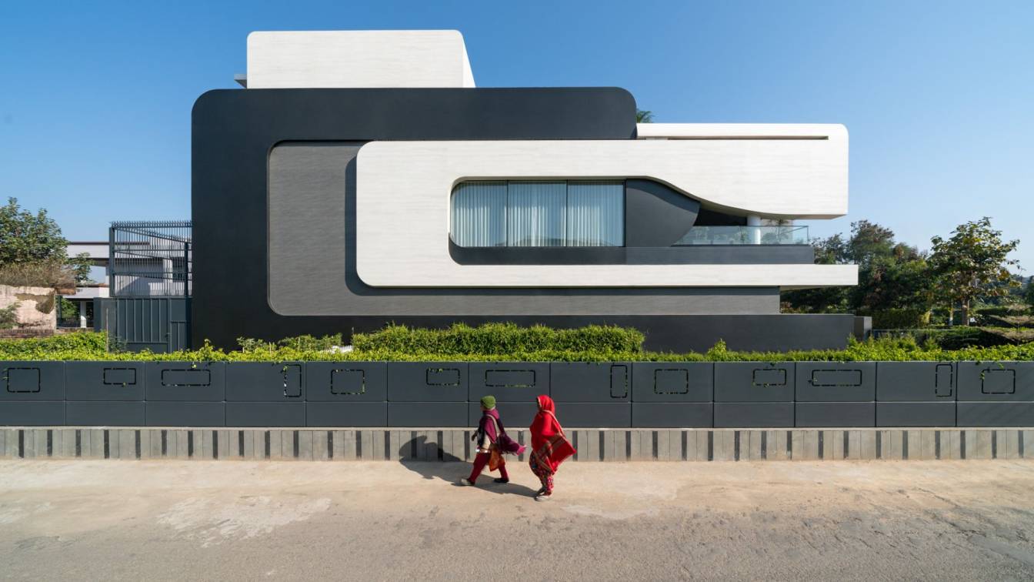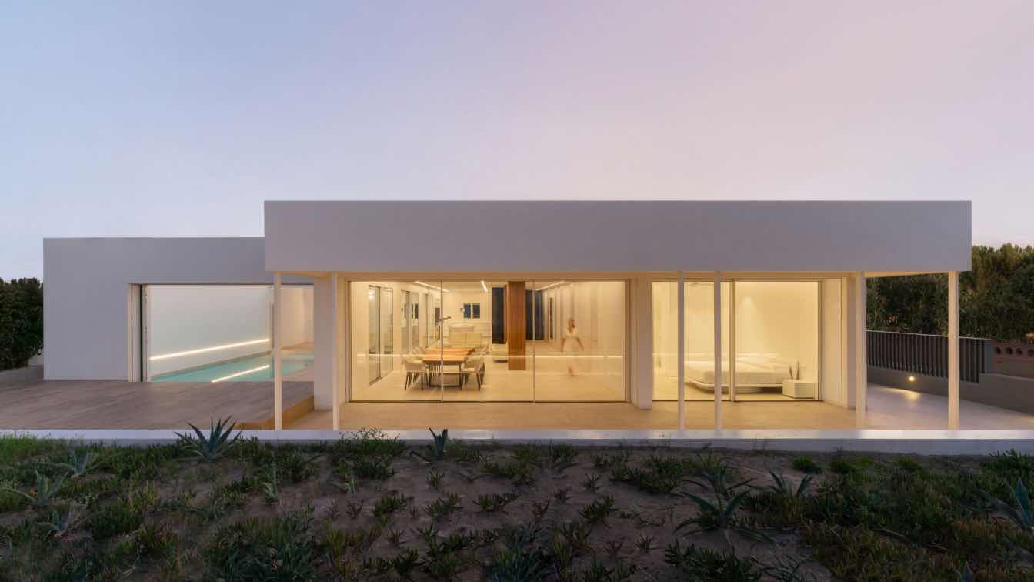Made By Alas: With expansive views, this luxury property located in Mosman creates a vista from each outlook with a seamless indoor / outdoor flow. Expertly selected materiality offers a refined palette with bold contrasts through intricate marble veining, metallic finishes & textured render. Double-height ceilings featuring domed skylights complim...
Project name
Beauty Point House
Architecture firm
Ursino Architects
Location
3 Pursell avenue, Mosman, New South Wales, Australia
Photography
Simon Whitbread
Principal architect
Robert Ursino
Design team
Manny Alas - Made By Alas
Collaborators
Holly Irvine Property Styling
Interior design
Made by Alas Interior Design Studio
Construction
Dilcara Constructions
Material
Concrete, Marble, Timber
Typology
Residential › House, Modern Mediterranean
First Light Studio: The Whitby Residence is a simple and elegant farmhouse designed for suburban living. It has been carefully crafted to strike a balance between public and private spaces, featuring a central courtyard/deck that serves as a seamless transition between the indoors and outdoors. Its flexible living areas can be adapted to suit vario...
Architecture firm
First Light Studio
Location
Nelson, New Zealand
Photography
David Hensel Photography
Principal architect
Ben Jagersma
Design team
Mitch Holden, Ben Jagersma, Charlotte Fisher
Interior design
First Light Studio
Structural engineer
MY Consulting Engineers
Construction
Light timber frame
Material
Metal sheet cladding, Japanese cedar cladding, poplar ceilings
Typology
Residential › House
The location of the project is in the city of Karaj. The two sisters project is located on the land with an area of 530 meters with a substructure of 420 meters The design process of the project, first we divided the box from the center to create a sloping roof.
Project name
Villa Two Sisters
Architecture firm
UFO Studio
Tools used
Autodesk 3ds Max, V-ray, Adobe Photoshop
Principal architect
Bahman Behzadi
Visualization
Bahman Behzadi
Typology
Residential › House
Estudio Galera Architecture: House Three is part of a larger complex which has gradually being built for the same family over time. It is the third of a total of six residences planned in 2016 through a master plan that encompasses not only housing but also amenities and green spaces at the center of the complex.
Architecture firm
Estudio Galera Architecture
Location
Ostende, Pinamar County, Buenos Aires, Argentina
Design team
Ariel Galera Cesar Amarante, Francisco Villamil, Luisina Noya
Collaborators
Micol Rodriguez, Soledad Van Schaik, Juan Cruz Ance, Facundo Casales. Project supervisor: Pablo Ahumada. Project Manager. Administration Management: Verónica Coleman. Text editing and translation: Soledad Pereyra. Surveyor: Ariel Triana
Structural engineer
Juan Pablo Busti
Environmental & MEP
Electricity: Gabriel Jaimón. Sanitation: Cristian Carrizo
Material
reinforced concrete, glass bricks, aluminium, glass and cement blocks
Typology
Residential › House
Ksenia Lysenko: The main goal of this project was to create a comfortable and cozy space for a stylish businesswoman, not for permanent living. The style of the project reflects all aspects of the customer's personality: tenderness, femininity, charisma, and unconventionality. We have done several projects together, and we share the same vision and...
Project name
Bright and stylish apartment
Architecture firm
Ksenia Lysenko
Location
Samara, Russian Federation
Photography
Roman Spiridonov. Video production: Dima Ptitsyn & Daria Kopylova DD Media
Design team
Ksenia Lysenko
Collaborators
Style by Daria Kopylova
Interior design
Ksenia Lysenko
Environmental & MEP engineering
Material
Oak veneer, bouclé fabric, MDF, gypsum frieze, vintage glass Construction:
Tools used
Canon R, Adobe Lightroom
Typology
Residential › Apartment
Overlooking the national highway, Residence 100 is situated on a corner plot in the opulent neighborhood of the calm and serene city of Panchkula. Designed to accommodate a family of five, its main requirement was to have a contemporary façade that stands out from the surrounding houses.
Project name
Manish Residence
Architecture firm
Subash and Associates
Location
Panchkula, India
Principal architect
Ashwani Duggal
Design team
Ashwani Duggal, Ranjeet Chouhan, Ibadat
Interior design
Subash and Associates
Civil engineer
Pankaj Nanda
Structural engineer
Pankaj Nanda
Landscape
Subash and Associates
Tools used
AutoCAD, SketchUp, Lumion
Material
Italian stone, Laminum
Typology
Residential › House
On a beach of fine white sand next to the Mediterranean Sea and tucked into the coastline dunes, we come upon a house that was built 80 years ago by a Parisian mayor. This is the preexisting house of rectangular shape with a hip roof and a large enclosed courtyard facing the southeast.
Project name
Casa De La Duna
Architecture firm
Ruben Muedra Estudio De Arquitectura
Location
46780 Oliva, Valencia, Spain
Photography
Adrián Mora Maroto
Principal architect
Rubén Muedra
Collaborators
Ángela Gómez, Víctor Pavía
Interior design
Rubén Muedra Estudio de Arquitectura
Civil engineer
Rubén Clavijo
Structural engineer
Emilio Belda
Construction
Nideker Houses
Typology
Residential › House
Nestled within the prestigious confines of Mihan, Nagpur, Zen Casa stands as a contemporary ode to neoclassical design, seamlessly blending timeless architectural elements with an ethos of tranquil simplicity. This 4BHK duplex residence, sprawling across 1750 sqft, caters to a family of 5, tailored meticulously to accommodate their modern lifestyle...
Architecture firm
Rohit Dhote Architects
Photography
Ashish Bhonde
Principal architect
Rohit Dhote
Interior design
Rohit Dhote Architects
Supervision
Rohit Dhote Architects
Visualization
Rohit Dhote Architects
Material
Nexion, Dulux, Akzo Nobel, FDS Veneer, Onesta
Typology
Residential › House, Interior Design

