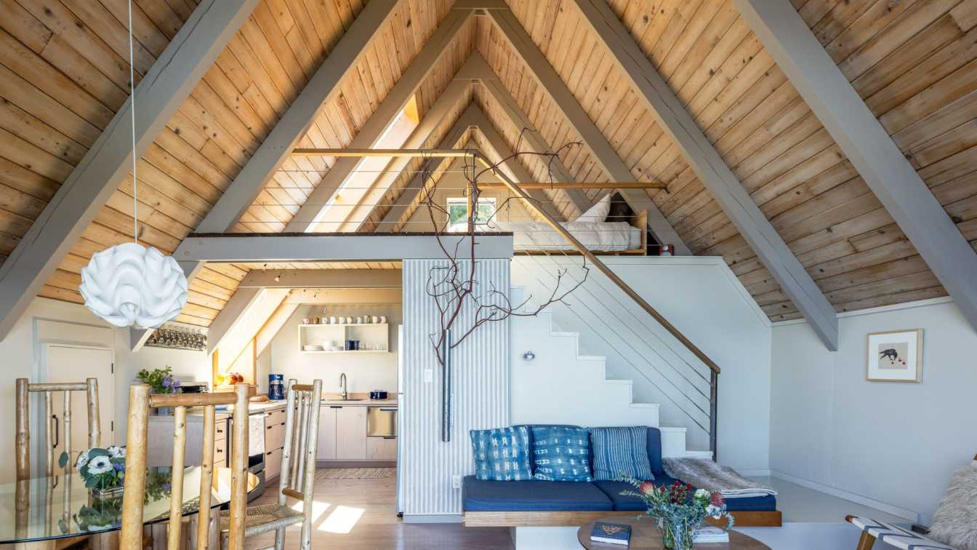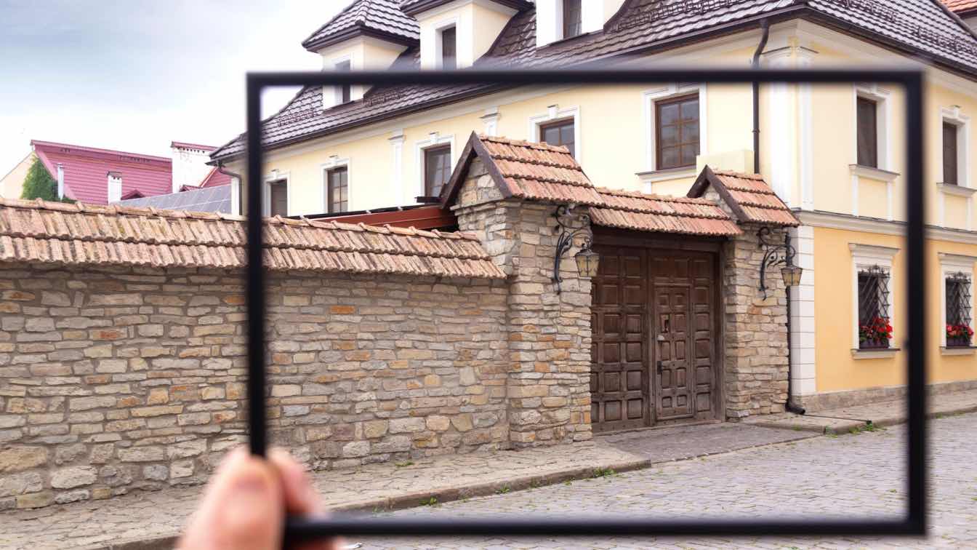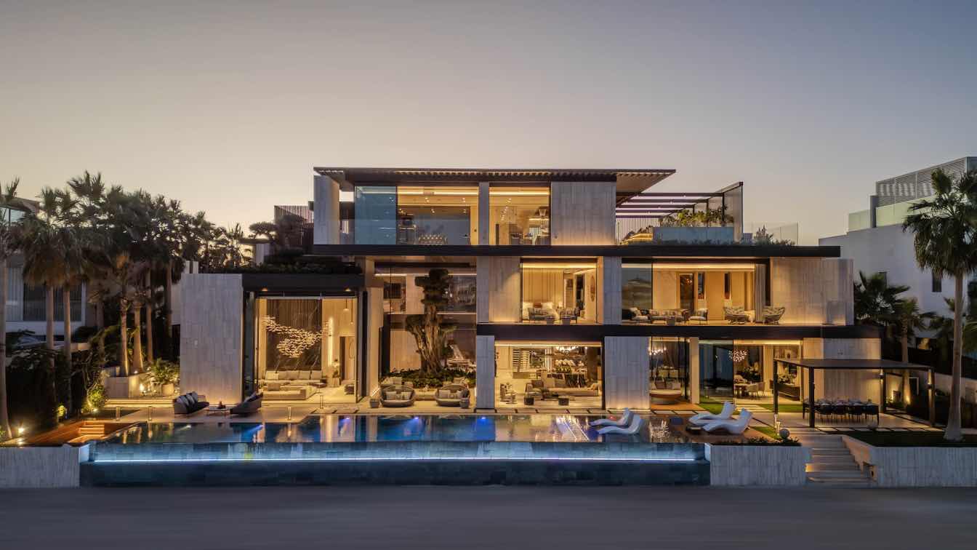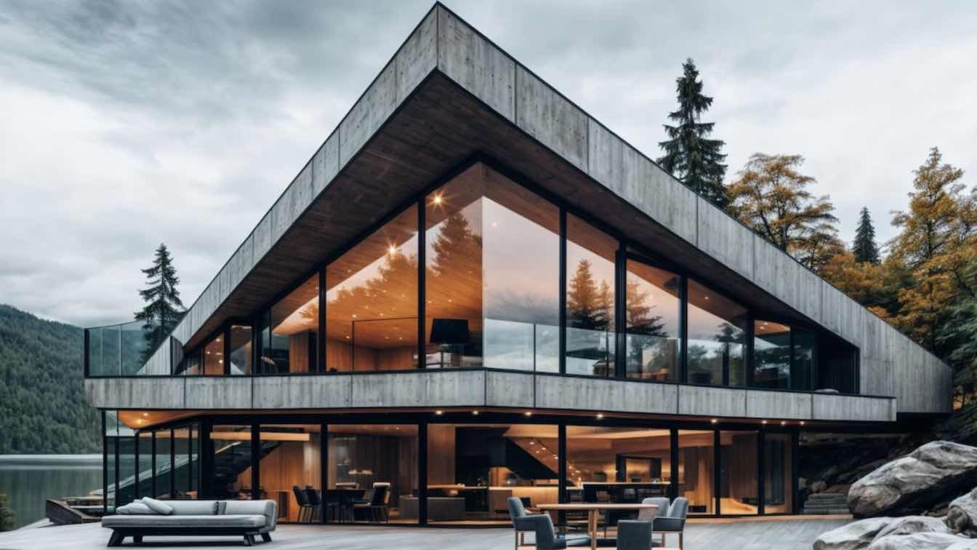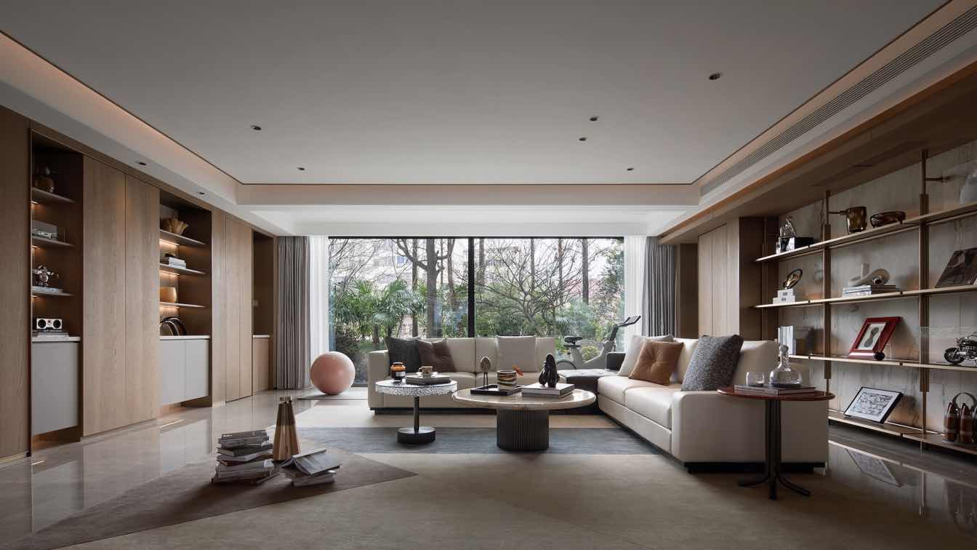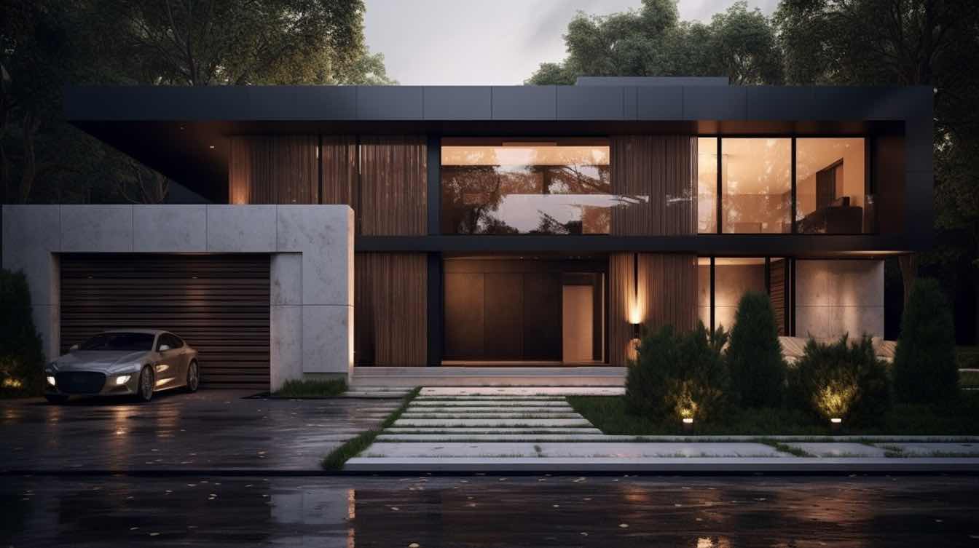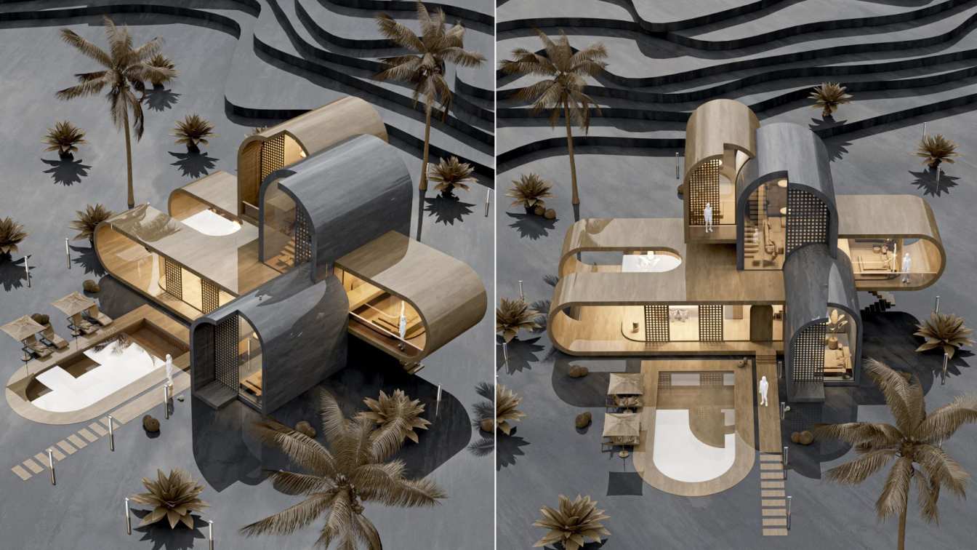Boat trips to the San Juan Islands were the highlight of Heliotrope principal Joe Herrin’s summers as a child. Through these trips he developed a love of boating and a deep connection to the San Juans - one that eventually led he and his wife Belinda to purchase a modest beach cabin on Orcas Island, months after the birth of their first daughter. ...
Project name
Buoy Bay A-Frame
Architecture firm
Joe Herrin, Principal at Heliotrope Architects
Location
Orcas Island, Washington, USA
Principal architect
Joe Herrin
Collaborators
Cabinetry: Bill Post
Construction
Ryan Rancourt
Material
Wood, Glass, Steel
Typology
Residential › Cabin
In the beating heart of Milan, a 130-square-meter apartment has been transformed into an oasis of family life, where aesthetics marries practicality thanks to custom-made furniture solutions and a color palette inspired by Nordic nature
Architecture firm
Lascia la Scia
Photography
Marta d'Avenia
Design team
Lascia la Scia
Interior design
Lascia la Scia
Environmental & MEP engineering
Typology
Residential › Apartment
Instant exterior upgrades can significantly transform your home’s curb appeal without requiring major renovations. From a fresh coat of paint to modern DIY fencing, each improvement increases the beauty of your property and its value and security.
Written by
Taylor Leonard
Alpago Properties, the premier real estate developer renowned for crafting a series of exclusive properties on the illustrious Billionaires Row of Palm Jumeirah, is thrilled to announce the launch of its latest masterpiece, Kural Vista
Written by
Alpago Properties
Photography
Alpago Properties
Houri Taleshi: The exterior design of the villa is a stunning combination of modernity and natural elegance.
Constructed primarily of concrete and glass, the villa features clean lines, sharp edges, and a minimalist aesthetic accentuated by the subtle interplay of light and shadow. Its architectural brilliance is emphasized by the unique corner...
Project name
Reflection Forest Villa
Architecture firm
studioedrisi & hourdesign.ir
Location
Ramsar, Mazandaran, Iran
Tools used
Midjourney AI, Adobe Photoshop
Principal architect
Hamidreza Edrisi, Houri Taleshi
Design team
Hamidreza Edrisi, Houri Taleshi
Collaborators
Hamidreza Edrisi, Houri Taleshi
Visualization
Hamidreza Edrisi, Houri Taleshi
Typology
Residential › House
Home is healing, fun, and enjoyable. Everyone's unique understanding of life converges into individual, special, and heartfelt living spaces.
In the recent design of three model rooms in Season Mansion, Changzhou, WJ STUDIO embarked on a journey to present multiple possibilities of ideal space, tailored to the diverse personal needs of residents...
Project name
Season Mansion Model Room
Interior design
WJ STUDIO
Location
Changzhou, Jiangsu, China
Photography
Hamovision - Xiao Si
Principal designer
Hu Zhile
Design team
Pan Yiming, Liu Yu’ao, Liu Shuxian (Interior Design); Yang Lilian (Construction drawings); Ye Zi, He You, Wang Yuqing, Lu Qiaoyun (Decoration Design)
Built area
143 m² /166 m² /189 m²
Completion year
March 2024
Client
Changzhou Jinling Shanshui Real Estate Co.
Typology
Residential Architecture › House
Revitalizing your home's exterior requires a blend of aesthetic intuition and practical considerations. From choosing the right paint colors and updating essential features like windows and doors, to enhancing landscaping and outdoor lighting, each element plays a pivotal role in transforming your home's outward appearance.
Written by
Liliana Alvarez
Dez Villa project is located on a site in Dezful city. The project design process consists of 4 primary boxes. The first box is the entrance area of the kitchen and reception, the middle box is the living room and TV room.
Architecture firm
UFO Studio
Tools used
Autodesk 3ds Max, V-ray, Adobe Photoshop
Principal architect
Bahman Behzadi
Visualization
Bahman Behzadi
Typology
Residential › House

