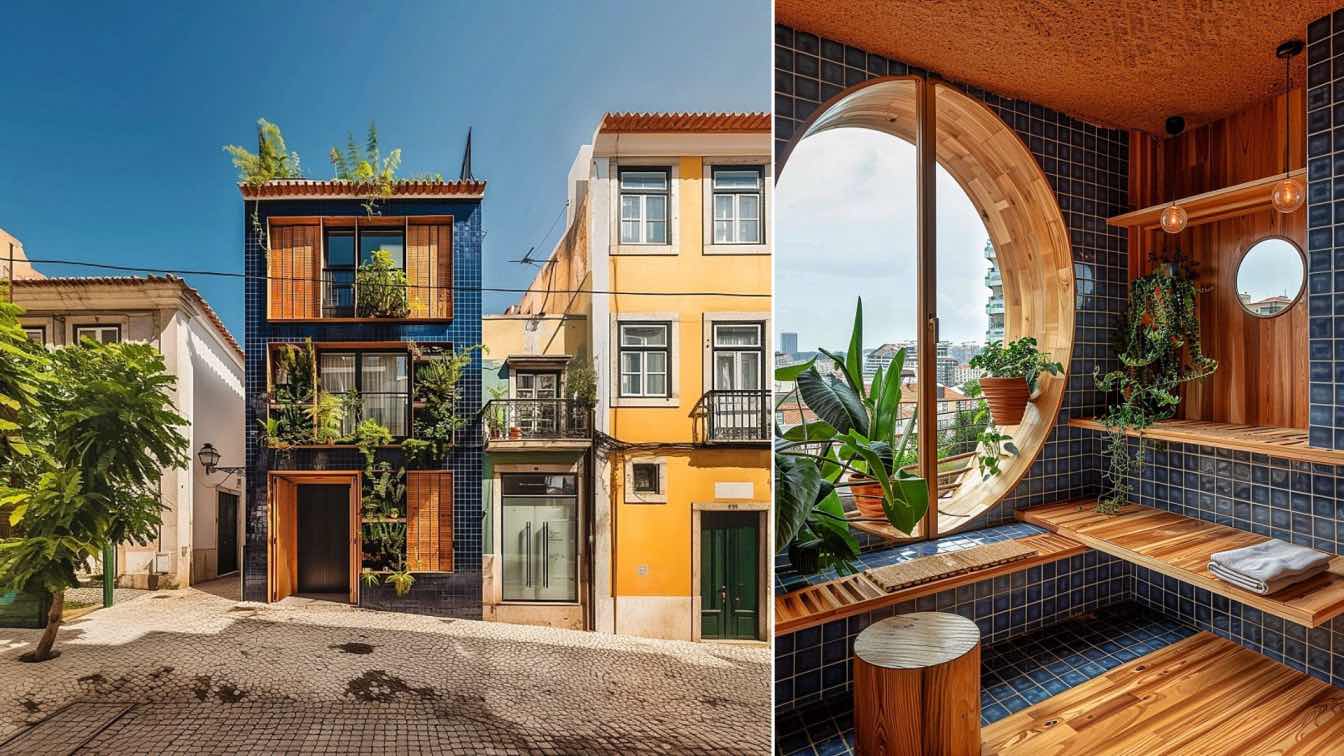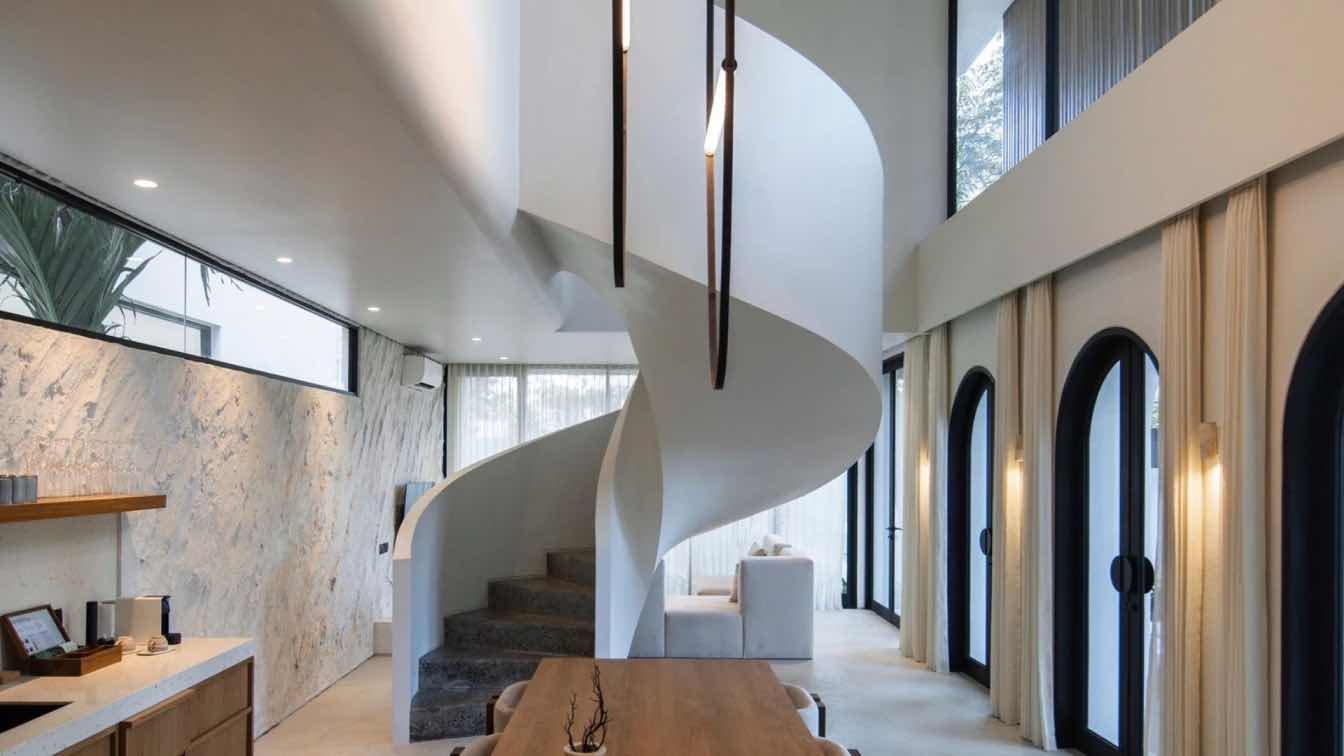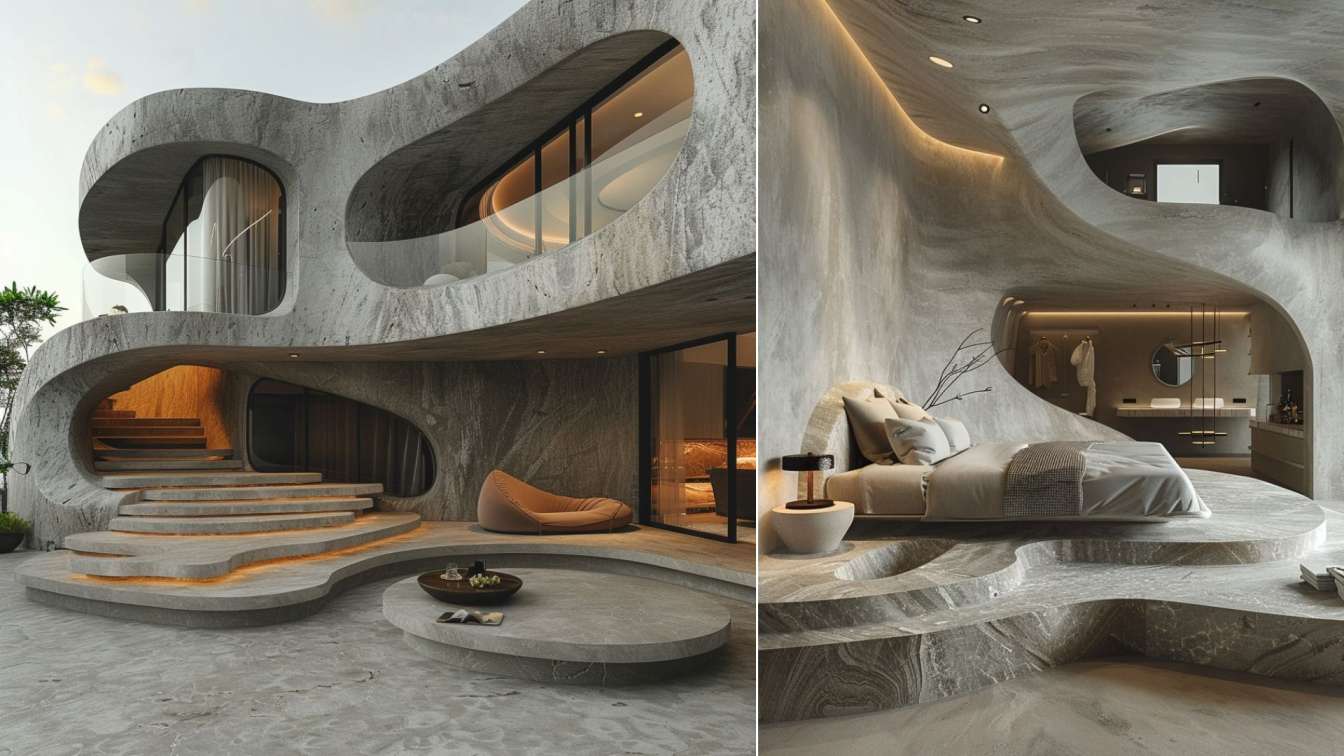This striking residence stands as a testament to the intersection of strength, style, and innovation, redefining urban living with its bold design and robust materials. Situated amidst the vibrant energy of the city, this home offers a sanctuary of tranquility and sophistication for its inhabitants.
Project name
A Brutalist Scandinavian Retreat in København
Architecture firm
Monika Pancheva
Location
København, Denmark
Tools used
Midjourney AI, Adobe Photoshop, Lumion
Principal architect
Monika Valentinova Pancheva
Design team
Monika Pancheva
Collaborators
Interior design: Monika Valentinova Pancheva
Visualization
Monika Pancheva
Typology
Residential Architecture
This is a house that celebrates the original villa style brought up to date and juxtaposed by an extensive art and sculpture collection. A classic double-fronted and detached Victorian house, it is a family home that was extended to create an open-plan kitchen, dining and living space and first floor closet wing.
Project name
Ealing House
Architecture firm
Hodgkinson Design
Location
Ealing, United Kingdom
Photography
Tom St. Aubyn
Principal architect
Chris Pring
Design team
Hodgkinson Design
Interior design
Hodgkinson Design
Structural engineer
Waldeck
Environmental & MEP
Hodgkinson Design
Landscape
Hodgkinson Design
Lighting
n/a (numerous suppliers)
Supervision
Hodgkinson Design
Visualization
Hodgkinson Design
Construction
RS Construction
Typology
Residential › House
The green of nature embraces the rehabilitation of a building in the center of Lisbon. Originally composed of three floors and a yard, this building in Campo de Ourique was in an advanced state of degradation. The ground floor, which served as a commercial establishment, was reconverted into a common area and passageway for two completely independe...
Project name
Possidónio da Silva 37
Architecture firm
Fragmentos
Location
Lisbon, Portugal
Photography
Ivo Tavares Studio
Principal architect
António de Sousa Coutinho, Fernando Flora, Pedro Silva Lopes
Landscape
Polen Land Design
Supervision
João Paulo Branco
Typology
Residential › House
A complete remodel of a 2nd floor condominium in a 2 unit, 1920 vintage building. The scope of the project was a complete reconfiguration of the existing 1,324 square feet.The project is on a sunny block, steps away from San Francisco's Presidio park. The home had not been renovated, except for minor Kitchen and Bath updates, since it's constructio...
Project name
San Francisco Presidio Terrrace Entire Home Remodel
Architecture firm
Andrew Morrall
Location
Presidio Terrace Neighborhood, San Francisco, California, USA
Photography
Onley Visuals
Principal architect
Andrew Morrall Architect
Design team
Andrew Morrall and Bernard Tong
Interior design
Owner's Rep
Collaborators
Builder: Pacific Edge Construction, Structural Engineer: BKG Structural Engineers, Mill Work: 5 Star Cabinets
Structural engineer
BKG Structural Engineers
Environmental & MEP
A+ Energy
Lighting
Andrew Morrall Architect
Construction
Pacific Edge Construction
Supervision
Andrew Morrall Architect
Visualization
Andrew Morrall Architect
Material
Custom Cabinetry, Period Moldings to match existing Edwardian Details
Typology
Residential › 2nd level condominium in a 2 unit, 3 story building
Rauch Architecture: Located on a historic block in one of the NYC’s earliest planned landmarked neighborhoods, Chelsea, this renovation involved the combination of two units into a duplex apartment inside an 1830s Greek Revival brownstone. The goal was to create a cohesive, modern living space while preserving the architectural essence of the prope...
Project name
Landmarked Chelsea Condo Renovation
Architecture firm
Rauch Architecture D.P.C.
Location
Chelsea, New York City, USA
Photography
Matthew Rauch
Principal architect
Matthew Rauch
Design team
Matthew Rauch
Collaborators
Edona Selimaj, QTC Consulting
Environmental & MEP engineering
Material
Dekton, Smoked Glass, Havwoods White Oak Floors
Construction
QTC Consulting
Tools used
Rhinoceros 3D, V-ray, Enscape, AutoCAD
Typology
Residential › Duplex Co-op Renovation
Monika Pancheva: In the heart of Lisbon's bustling center, a modern masterpiece rises against the backdrop of historic charm. Lisbon House Nr. 101 embodies a unique blend of contemporary design and urban sensibility, redefining the city's architectural landscape with its distinctive features and thoughtful details.
Project name
Lisbon House Nr. 101
Architecture firm
Monika Pancheva
Location
Lisbon, Portugal
Tools used
Adobe Photoshop, Lumion, Midjourney
Principal architect
Monika Valentinova Pancheva
Visualization
Monika Pancheva
Typology
Residential Architecture › House
Lyvin Bingin Villas by Lyvin Property Indonesia is a villa complex located in the lush teak forests of South Bali, steps away from the popular Bingin and Dreamland beaches.
Project name
Lyvin Bingin Villas
Architecture firm
Lyvin Property Indonesia
Photography
Alex Grabchilev
Principal architect
Victoria Sokovyh
Design team
AVA Studiо Bali
Interior design
AVA Studiо Bali
Landscape
AVA Studiо Bali
Structural engineer
Lyvin Property Indonesia
Construction
Lyvin Property Indonesia
Typology
Residential › House
The spiral staircase serves as a striking architectural feature, seamlessly combining function and aesthetics. Its geometric design adds a sense of dynamism and visual appeal to the space. Circular steps complement the shape of the spiral staircase, creating a cohesive and visually pleasing composition.
Architecture firm
Reihan Mirshafie
Tools used
Midjourney AI, Adobe Photoshop
Principal architect
Reihan Mirshafie
Design team
Reihan Mirshafie
Visualization
Reihan Mirshafie
Typology
Residential › House

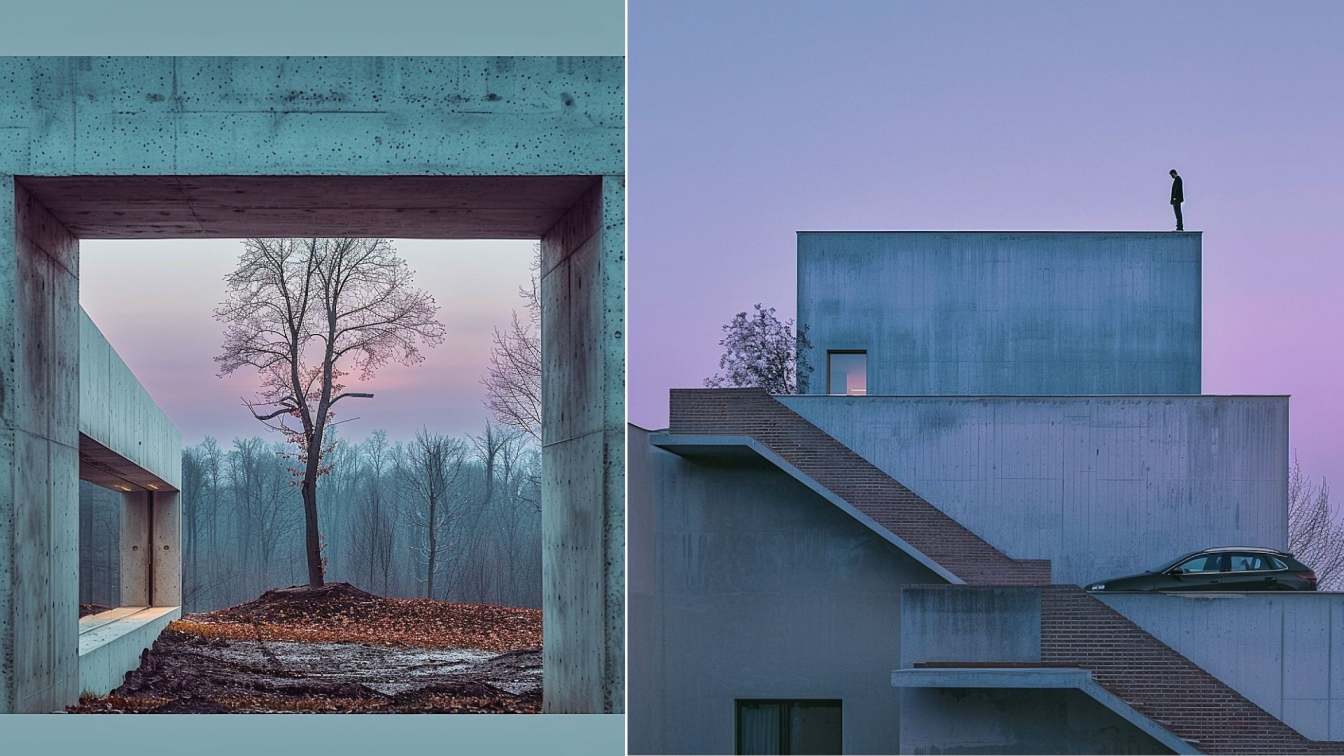

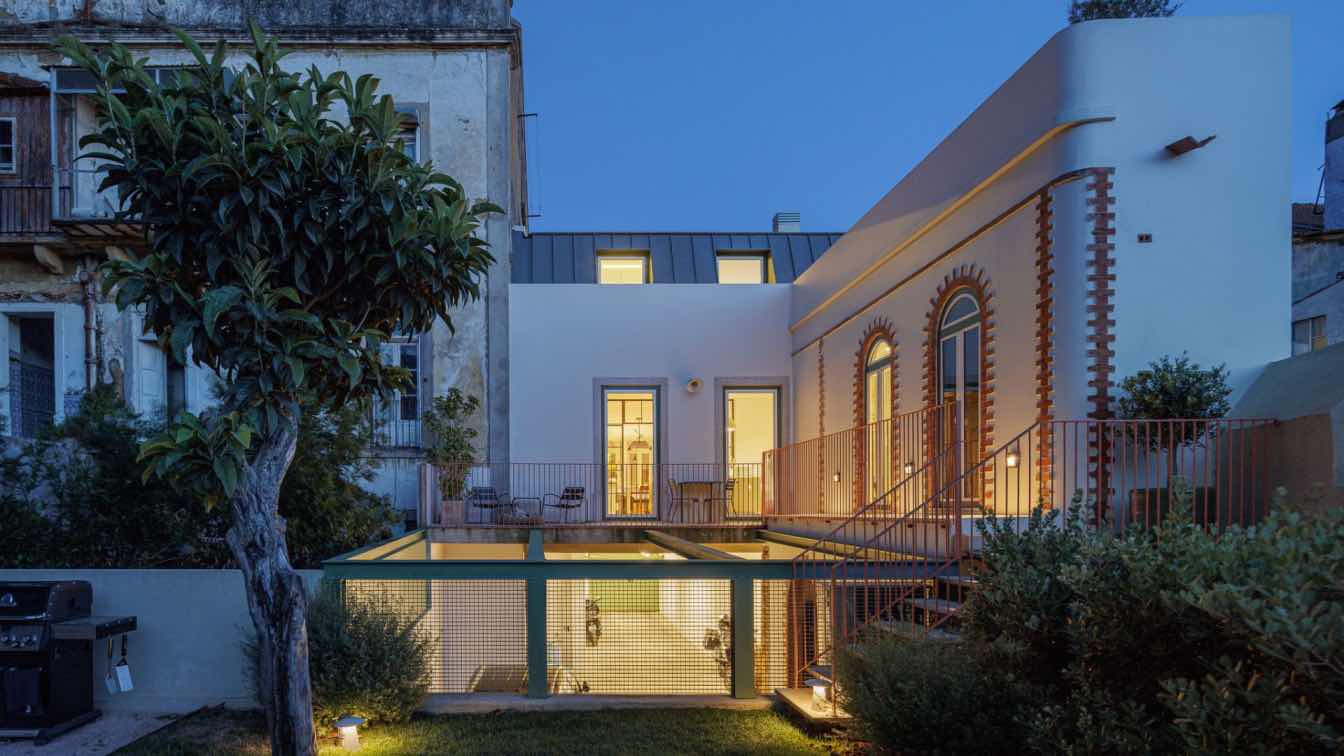

.jpg)
