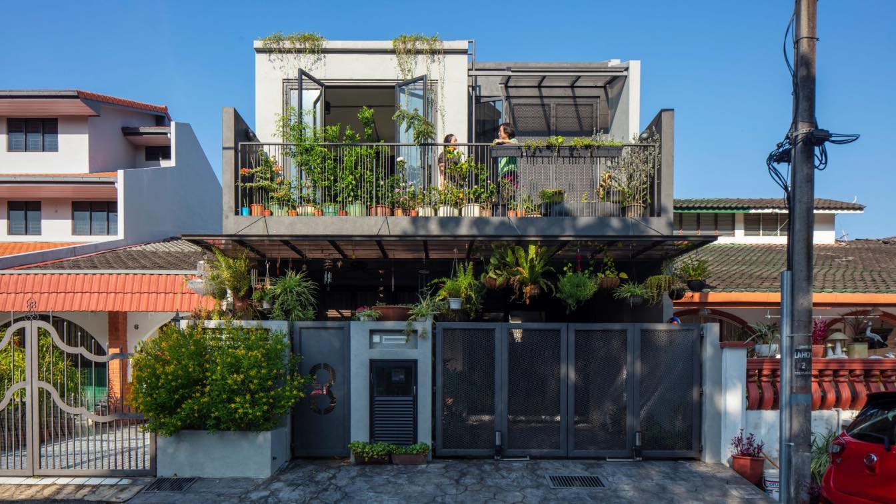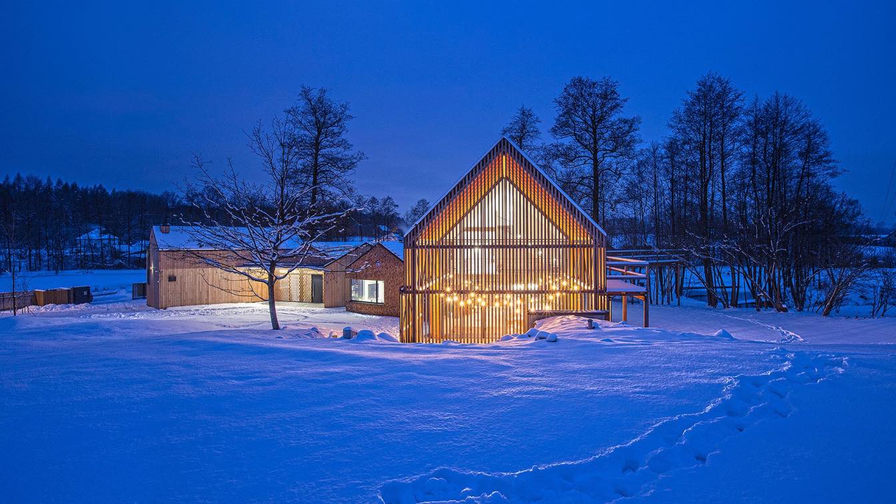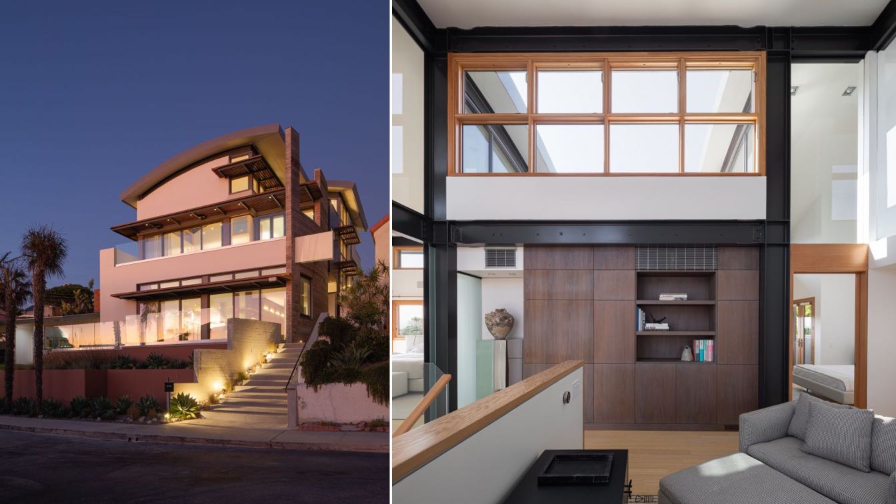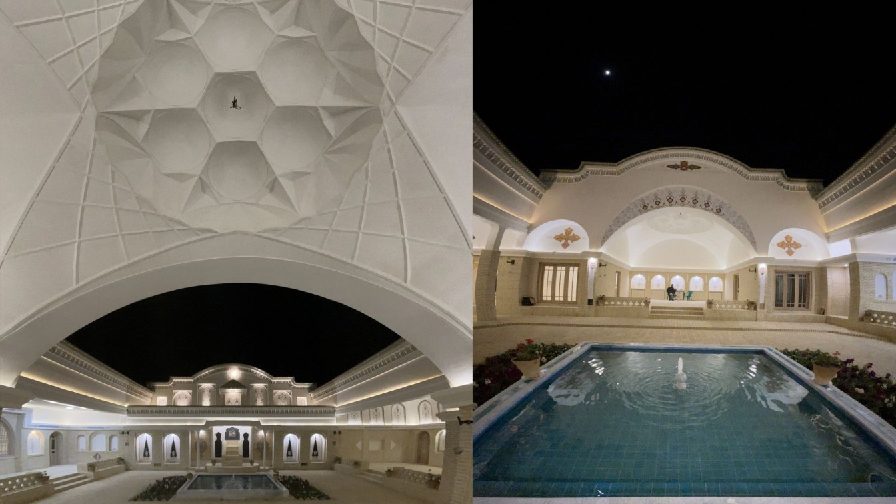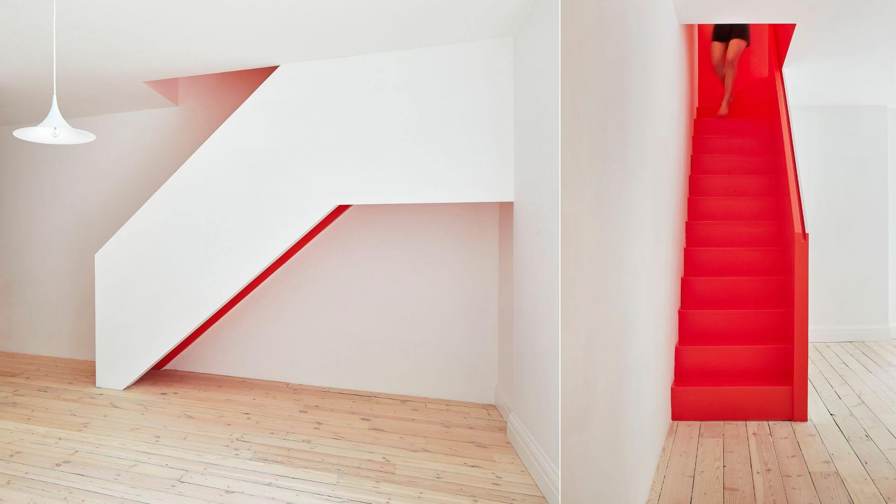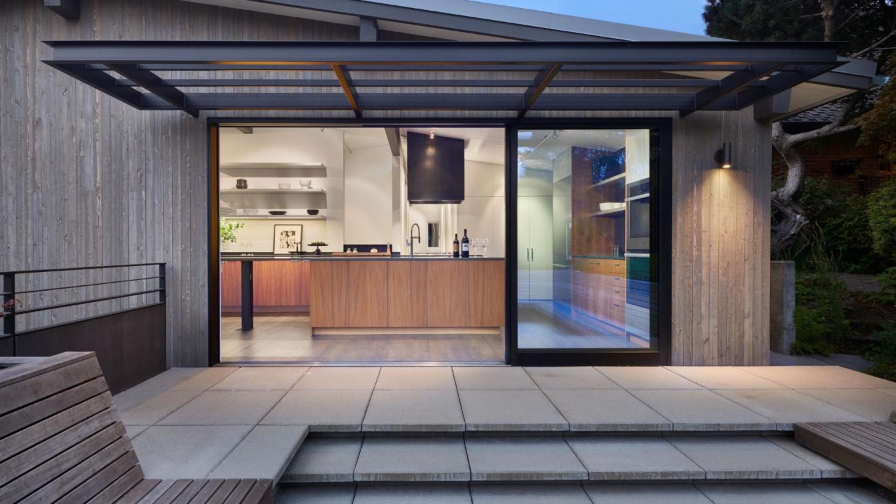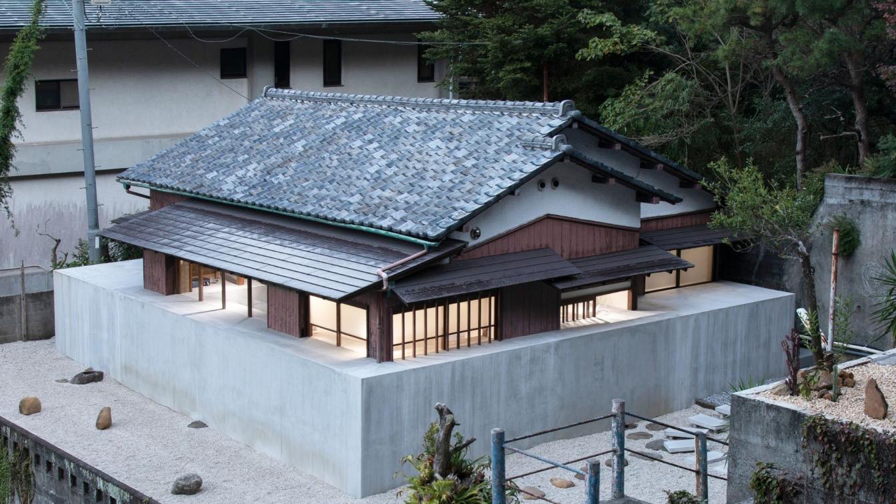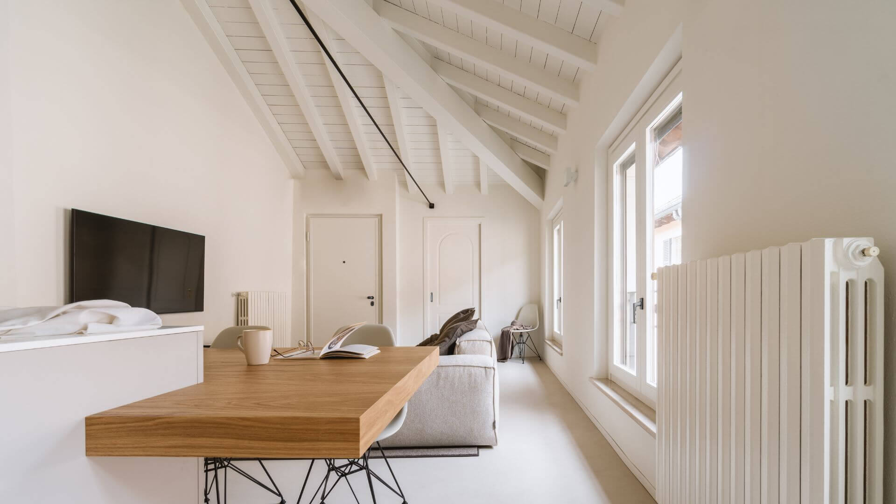A major renovation of an existing single storey intermediate linked house to 2 1/2 storey, located at TTDI Kuala Lumpur. The aim is adopting minimalist design approach for the building appearance yet maximising the internal spatial arrangement and usage.
Project name
Concrete Jungle House
Architecture firm
N O T Architecture
Location
Kuala Lumpur, Wilayah Persekutuan Kuala Lumpur, Malaysia
Photography
Pixelaw Photography
Principal architect
Eddie Choi
Civil engineer
IRC Engineering
Structural engineer
IRC Engineering
Tools used
AutoCAD, SketchUp, V-ray, Adobe Photoshop
Material
Nippon Paint, Niro Tiles, BMI Monier Roof, Johnson Suisse Sanitary Wares, SIKA
Client
Jay Myoung Yoon, Hong Ching Yee
Typology
Residential › House, Industrial Brutalism
The seemingly random scattering of barns was carefully defined by the surrounding landscape, the position of the sun and the function of the building. The first barn, which is a garage, acts as a massive buffer separating the house from the road. The fifth and final barn accommodates the living area and bedroom with the wooden deck leading to the s...
Project name
The Polish Farmhouse
Architecture firm
BXB Studio Bogusław Barnaś
Location
Bulowice, Poland (Polska)
Photography
Rafał Barnaś, Piotr Krajewski, Bogusław Barnaś
Principal architect
Bogusław Barnaś, Rafał Barnaś
Design team
Bogusław Barnaś, Bartosz Styrna, Anna Mędrala, Kamil Makowiec, Mateusz Zima, Magdalena Moska, Valentin Lepley, Aleksander De Mott, Maroš Mitro, Paula Wróblewska, Marzia Tocca, Magdalena Fuchs
Construction
Ostafin Budownictwo
Material
Wood, Steel, Glass
Typology
Residential › House
While remaining programmatically similar to the original ocean-view house, this project has transformed it completely. The roof of the existing house was removed and replaced by a curved roof that created spaces for clerestory windows at the heart of the house. The front of the house was demolished so that the floor of the main living areas could b...
Project name
Playa del Rey Residence
Architecture firm
West Edge Architects
Location
Playa Del Rey, California, USA
Photography
Taiyo Watanabe
Principal architect
Peter M. Mitsakos
Design team
Peter M. Mitsakos, Jason An, Bettina Villalba, Jeffrey Tonkin
Collaborators
Furnishings, Window Treatments & Accessories: James Buchan & Martha Moos
Interior design
West Edge Architects
Structural engineer
Ken Niver
Landscape
Lisa Gimmie, Landscape Architecture
Lighting
West Edge Architects with assistance from SCI Lighting Solutions
Supervision
Peter M. Mitsakos
Tools used
Rhinoceros 3D, V-ray
Construction
Wood Frame with some Steel
Material
Exterior Finish: Stucco Rainscreen
Typology
Residential › Single Family Residence
This was a roof with no operation, so we decided to make a nostalgic space for holding private events. These events hold with about 150 people population, so we need spaces for them. We want each person who go there feel travel to past years and see nostalgic symbols, so we started to design a historical house based on Ghajar architecture.
Project name
Marefat Yard
Architecture firm
No.68 atelier
Photography
Ehsan Soleymanpoor
Principal architect
Mohamad Tafazoli, Mohamad Fayazi
Design team
Milad Oshaghi, Saeed Rashidianfar
Collaborators
Farzad Sheikhbahaei, Nader Alavi, Akbar Torkan
Interior design
No.68 atelier
Civil engineer
M. Kimiaei
Visualization
Saeed Rashidianfar
Tools used
Autodesk 3ds Max, V-ray
Typology
Residential › House
This project, for a house in Notting Hill in London, started during the COVID-19 pandemic. With social distancing, the works on site had to be organised differently taking more time to be done, using materials available in existing storage and more personal interpretation from the team on site due to remote communication.
Project name
Lockdown Stair
Architecture firm
Sophie Nguyen Architects
Location
Notting Hill, London, UK
Photography
Hufton + Crow
Principal architect
Sophie Nguyen
Collaborators
FPS Flooring (Floor Specialists)
Supervision
Sophie Nguyen Architects
Visualization
Sophie Nguyen Architects
Construction
Corcoran Builders Ltd
Material
Timber joists, Plywood, Painted MDF, Painted plasterboard
Typology
Residential › House
This mid-century home held promise, despite having endured a series of clumsy additions, including a 1980s sunroom addition and years of disrepair and neglect. The home takes its name from a family of starlings that nested in the home’s wall cavities, which were left open from previously abandoned repairs. Originally designed in 1952 by noted Seatt...
Project name
The Starling’s Nest
Architecture firm
Rerucha Studio
Location
Seattle, Washington, USA
Photography
Benjamin Benschneider
Principal architect
Jill Rerucha
Interior design
Rerucha Studio
Design year
Originally designed in 1952
Construction
Caspers Built
Material
Large sliders: Fleetwood Windows and Doors. Windows: Sierra Pacific. Roof: Standing seam sheet metal. Exterior Siding: tight knot cedar with driftwood stain. Front door: custom steel with Rixon hinges. Roof deck: concrete pedestal pavers. Cabinets: custom rift cut walnut. Countertops: absolute black granite honed. Wood floor: original oak floor (refinished and replaced where needed).
Client
New Owner: Cole Morgan
Typology
Residential › House
Japan as a gasshukujo, or a “dormitory” in Japanese. It is a renovation project by Naoshi Kondo, the owner, architect, and interior designer – but not the usual gasshukujo nor renovation project you would expect. It embodies the creative attitude of Kondo, who is active in multidisciplinary design fields and always combines a unique sense of humor...
Project name
Yutorie Atami House
Architecture firm
Naoshi Kondo Studio
Location
Atami, Shizuoka, Japan
Photography
Yujiro Ichioka
Principal architect
Naoshi Kondo
Design team
Naoshi Kondo Studio
Interior design
Naoshi Kondo Studio
Civil engineer
Mutsuki Architect Crafts
Landscape
Naoshi Kondo Studio
Lighting
Naoshi Kondo Studio
Supervision
Naoshi Kondo Studio
Visualization
Naoshi Kondo Studio
Construction
Mutsuki Architect Crafts
Material
Wood, metal, glass, stone
Typology
Residential › House, Renovation, Gasshukujo (“dormitory” in Japanese)
A soft yet distinctive and characterizing intervention. Renovated without changing the interior layout, Casa Sazu has been rethought in its details and physiognomy, under the banner of a minimalist and contemporary taste, essential yet sophisticated. The floor, made of architectural concrete, was imagined on the basis of the existing one, in keepin...
Architecture firm
ZDA | Zupelli Design Architettura
Location
Orzinuovi, Brescia, Lombardy, Italy
Photography
Matteo Sturla
Principal architect
Ezio Zupelli
Design team
Ezio Zupelli, Carlo Zupelli
Collaborators
Matteo Sturla, Ottavia Zuccotti, Marco Bettera, Sara Ceresera
Interior design
ZDA | Zupelli Design Architettura
Lighting
Linea Light, Flos, Ingo Maurer
Visualization
Matteo Sturla
Tools used
Adobe Photoshop
Material
Concrete, plasterboard, wood, glass
Typology
Residential › House

