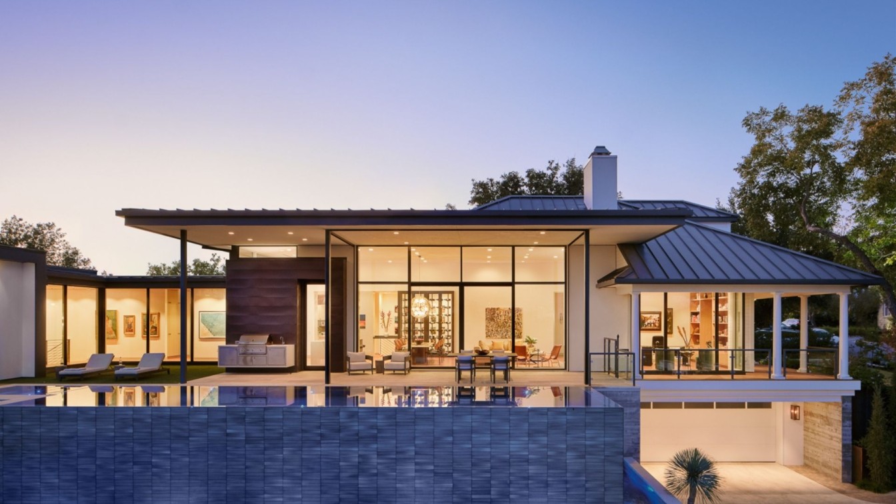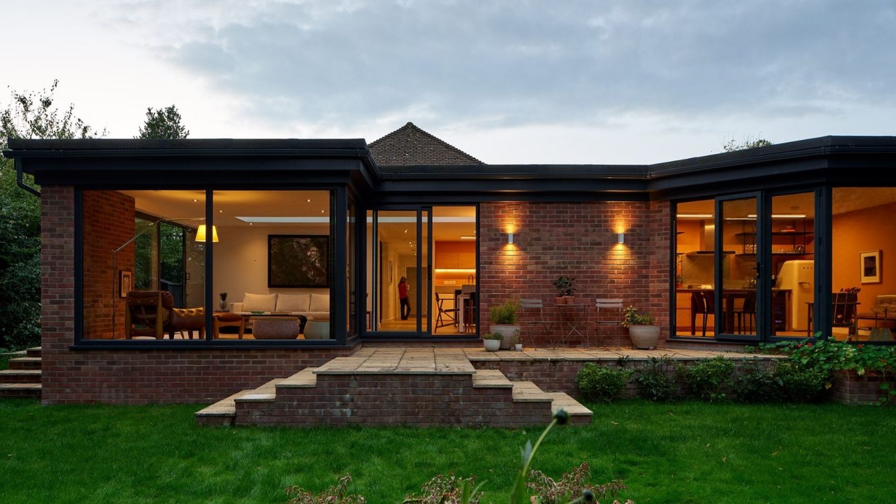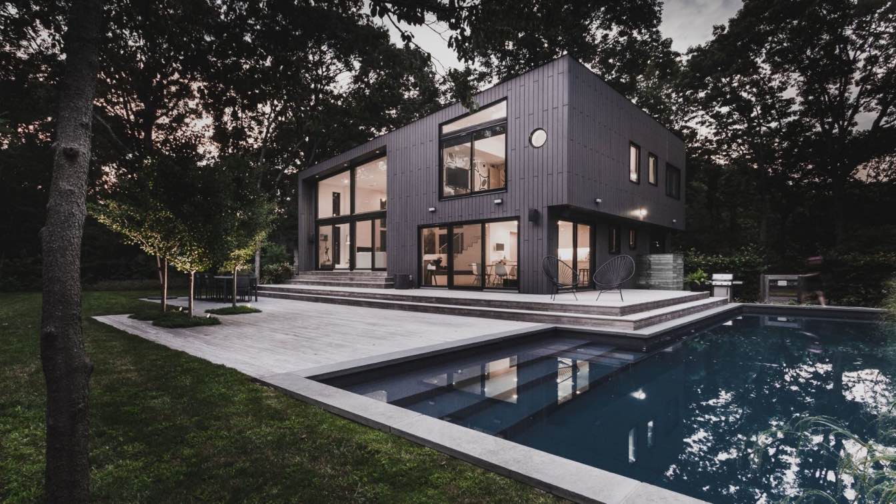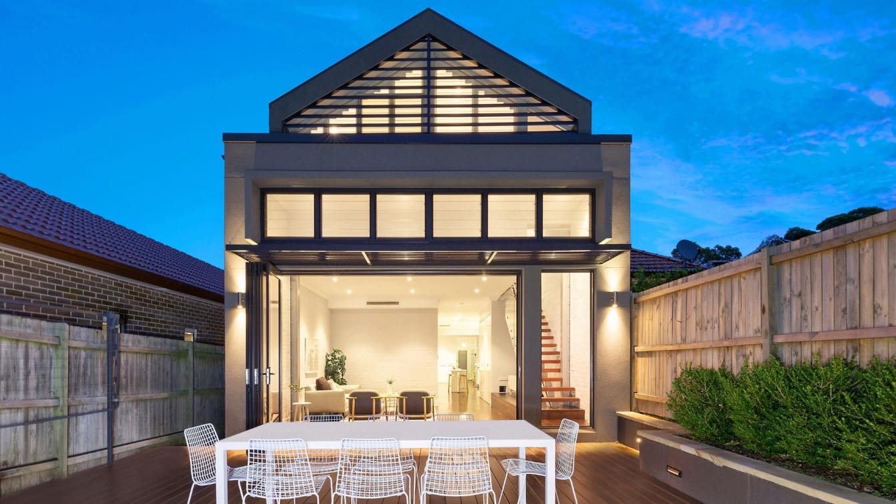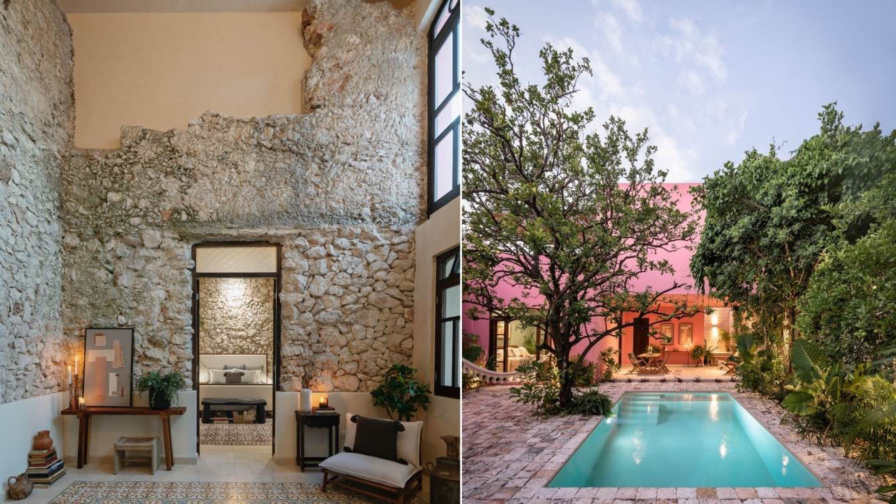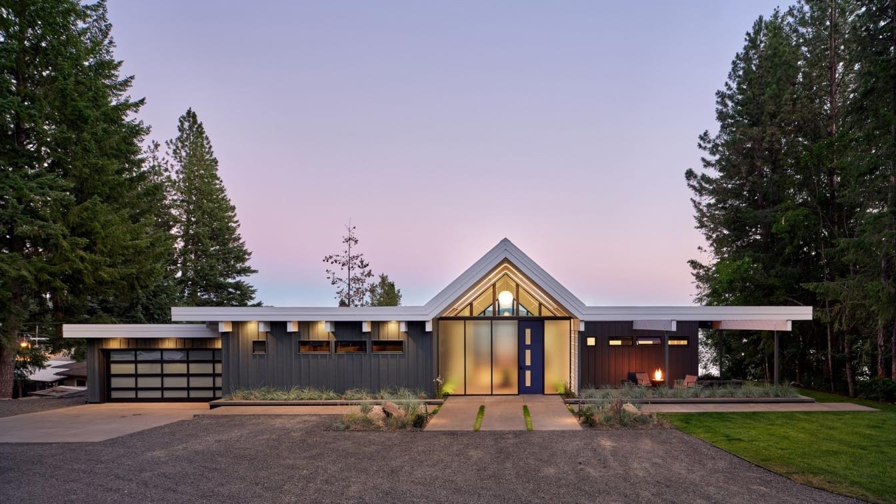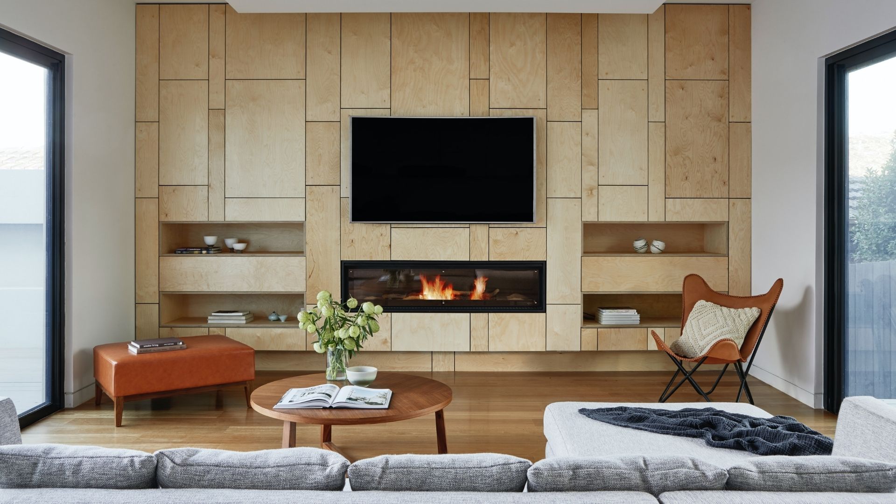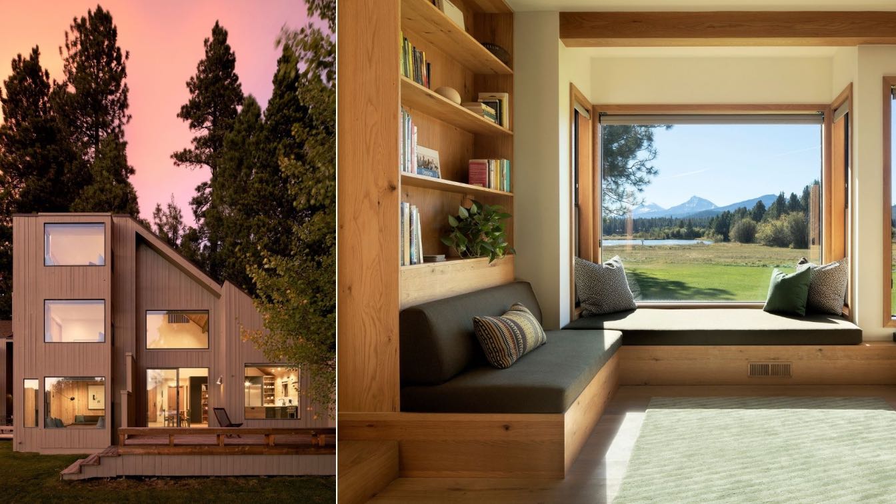The homeowners purchased their new home in the historic and highly desirable Austin neighborhood. Built in 1915, the house was among the few remaining that had not been demolished thanks to its previous owner -- who had lived in the house for over half a century.
Project name
Clarksville Residence
Architecture firm
LaRue Architects
Location
Austin, Texas, USA
Collaborators
Styling: Adam Fortner
Interior design
Love County Design
Structural engineer
Steinman Luevano Structures, Loewen Windows and Doors
Landscape
David Wilson Garden Design
Construction
Foursquare Builders
Material
Glass, stucco and metal panels
Typology
Residential › House
Located 160km northeast of London, Norwich is a historic city with about 150,000 inhabitants that houses the new home of a couple of clients of the brazilian architect Julliana Camargo. The clients decided to face a new phase in English lands.
Project name
Norwich House
Architecture firm
Studio Julliana Camargo, Thiago Natal
Location
Norwich, England
Photography
Nick Guttridge
Principal architect
Juliana Camargo, Thiago Natal
Collaborators
Production: Juliana Camargo and Katia Hill
Interior design
Studio Julliana Camargo; Interior Assistant: Samira Caetano
Typology
Residential › House
Located at the edge of a heavily wooded 3-acre plot in East Hampton, New York, The C+S house is a complete redesign and renovation of an existing 1970’s era residence and serves as a retreat for the Manhattan based clients; a graphic designer, and an art consultant and curator.
Architecture firm
AE Superlab
Location
East Hampton, New York, USA
Principal architect
Ahmed ElHusseiny
Collaborators
Brian Masuda
Interior design
AE Superlab
Construction
Wood frame over reinforced concrete basement
Material
Equitone Natura exterior rainscreen panels, Andersen E-series windows and doors w/ Low-e Glass, American white oak interior wood, Teak exterior decking
Budget
under $ 1,000,000 USD
Typology
Residential › House
Proving that well-designed home renovations are more cost-effective than moving, the latest home project by Sandbox Studio turns a 2.5-bedroom 1920s bungalow into a light-filled 4-bedroom family home.
Project name
Maison de Famille
Architecture firm
Sandbox Studio®
Location
Marrickville, New South Wales, Australia
Photography
Campaigntrack
Principal architect
Dain McClure-Thomas, Luke Carter
Collaborators
Guenther Urban Projects (Project Management)
Interior design
Sandbox Studio®
Civil engineer
Ross Engineers
Structural engineer
Ross Engineers
Landscape
Sandbox Studio®
Supervision
Guenther Urban Projects
Construction
Balmain Building Group Pty Ltd
Material
Retaining existing fabric where possible. Exposed, painted brickwork to rear living room. Exposed steel to rear living room and staircase, creating an industrial aesthetic. Glass. Re-finished and restored existing timber flooring.
Typology
Residential › House
Located a few steps from one of the most emblematic avenues of the city of Mérida, Casa Maca is a historic former residence from the Porfiriato era. Visitors are transported to the past, where they are easily captivated by the vitality of the structure’s colors and textures.
Architecture firm
Workshop Diseño y Construcción
Location
Mérida, Yucatán, México
Photography
Manolo R. Solís, Tamara Uribe
Principal architect
Francisco Bernés Aranda, Fabián Gutiérrez Cetina
Design team
Francisco Bernés Aranda, Fabián Gutiérrez Cetina, Isabel Bargas Cicero, Alejandro Bargas Cicero
Material
Chukum, Stone, Wood, Glass
Typology
Residential › House
Completed in the Spring of 2021, this pristine mountain lake melds with this custom-designed, Eichler-inspired, residence. The copious windows and decks make the lake only a glance away. The Senske Residence is perched above Lake Coeur d’Alene in northern Idaho with dramatic lake views to the south. Originally built in 1962 with modern undertones,...
Project name
Coeur d’Alene Lake Home (Senske Residence)
Architecture firm
HDG Architecture
Location
18324 S University Point Rd Coeur d’Alene, ID 83814
Principal architect
Josh Hissong
Design team
Josh Hissong (Lead Designer)
Collaborators
Robert Arndt
Interior design
Haley Tarbox
Civil engineer
DCI Engineers
Structural engineer
DCI Engineers
Environmental & MEP
Design Build
Landscape
Blend Outdoor Design
Lighting
HDG Architecture
Visualization
SketchUp, Autodesk Revit, Enscape
Material
Cabinetry: Horizontal grain wood, light gray tinted finish by Walnut. Paint: Sherwin William. Garage floor: Broom finished concrete. All shower walls: Beige, borigini tile by Emser Tile. Kitchen surfaces: Kairos natural – xgloss by Dekton. All bathrooms / laundry surfaces: Tofino by Hanstone Quartz
Typology
Residential › House
Looking to increase the property value of your home before you sell it? Here are five renovations you can take on to drive up the price of your home.
Photography
R ARCHITECTURE (cover image)
The Bailey Residence offered a rare opportunity to renovate the interiors for one of the original 1970s Country House Condos at Central Oregon’s Black Butte Ranch – a beloved family home that had not been updated in many decades.
Project name
Bailey Residence
Architecture firm
Hacker Architects
Location
Black Butte Ranch, Oregon, USA
Photography
Jeremy Bittermann
Principal architect
Jennie Fowler
Design team
Sarah Post-Holmberg (Project Architect), Tom Schmidt (Architect (CA)), Amelie Reynaud (Architect (CD))
Collaborators
Pat Thorne (Furniture Procurement)
Interior design
Janell Widmer
Built area
1,800 ft² condo renovation
Structural engineer
Madden & Baughman
Construction
Construction Management Services
Material
Wood, Concrete, Glass, Stone
Client
Tim and Nive Bailey
Typology
Residential › House

