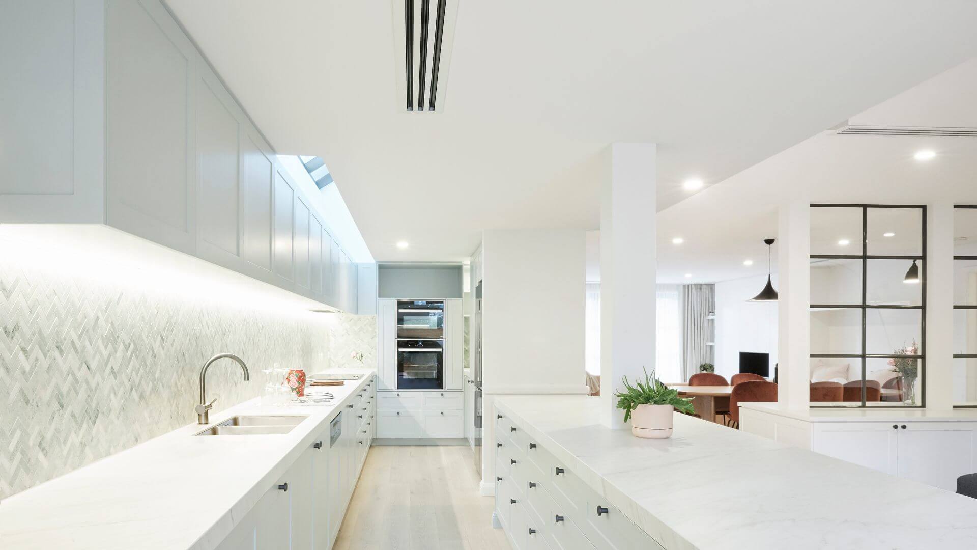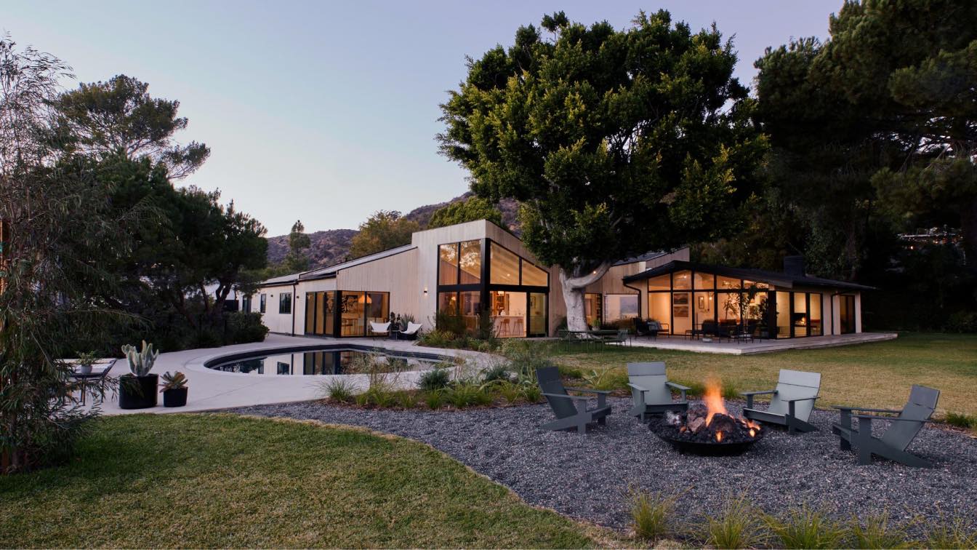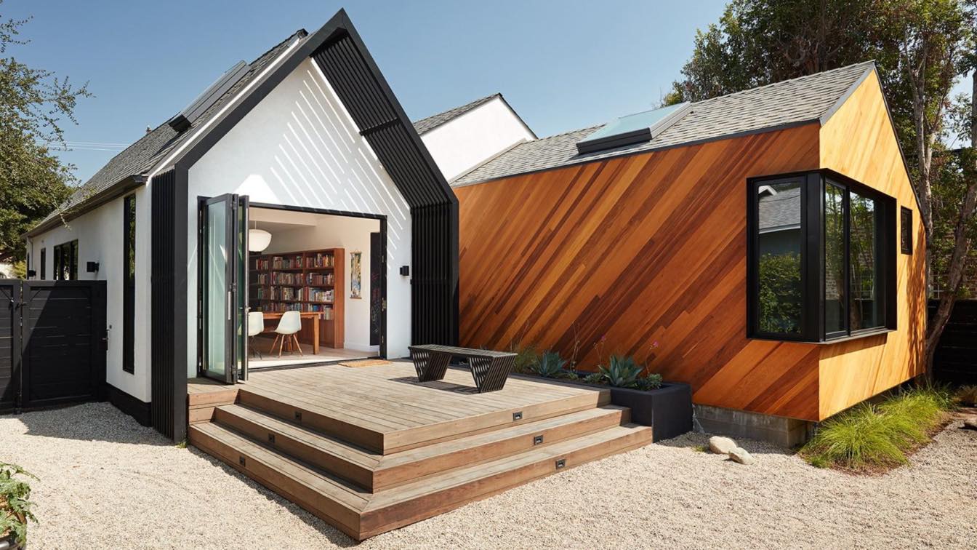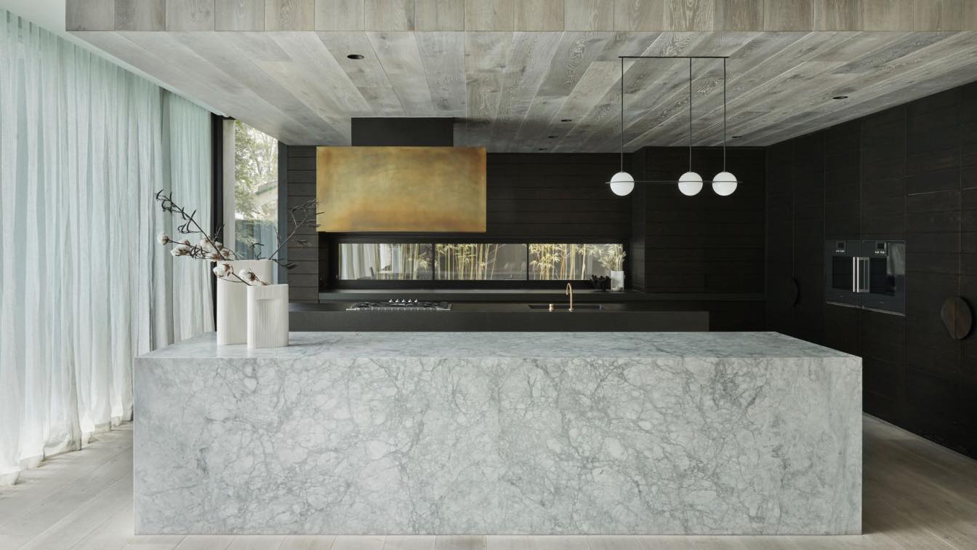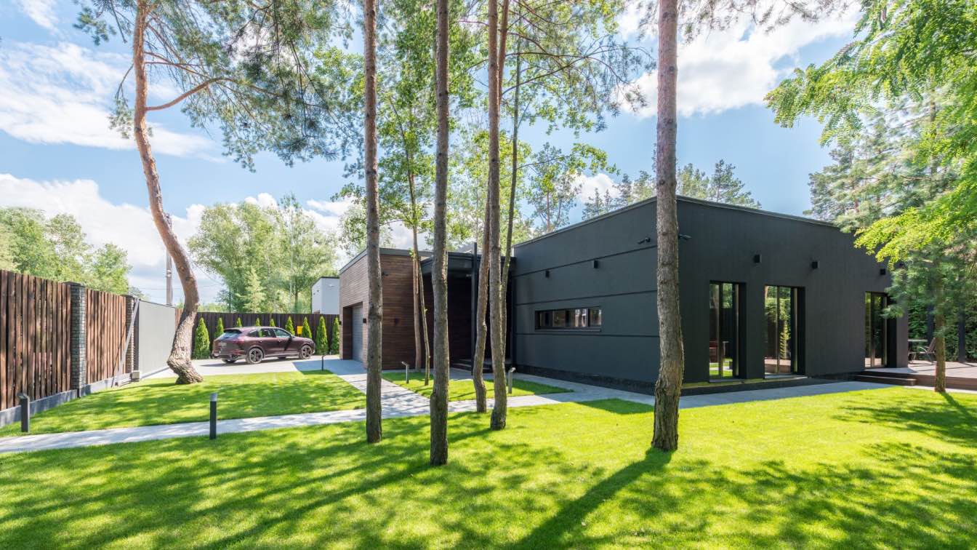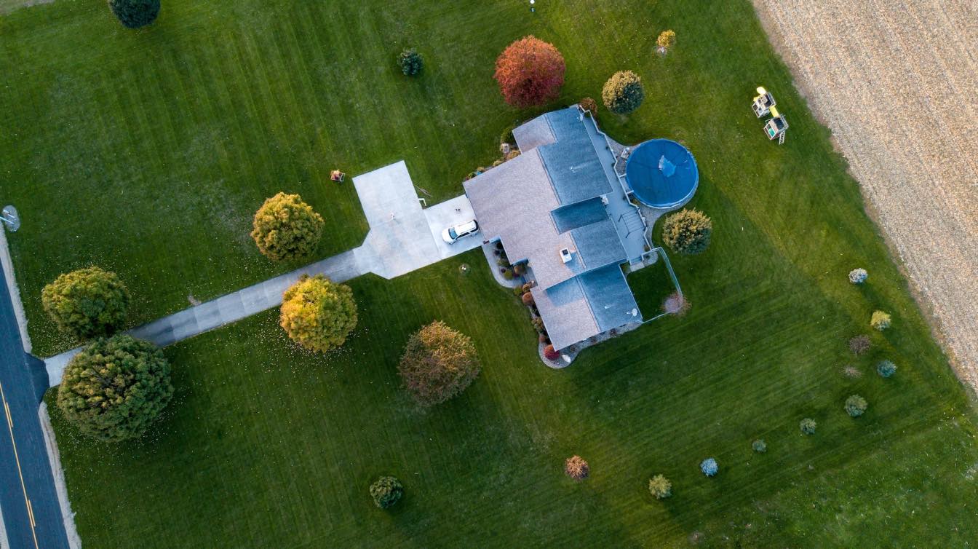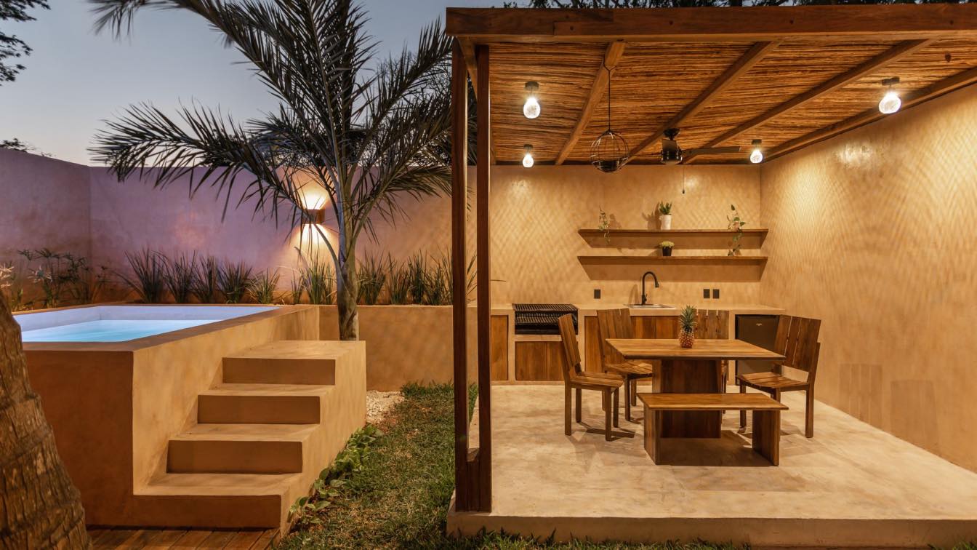Renovating an apartment presents many different challenges to renovating a house. Architect Kirby Roper, Director of Kirby Architects, reflects on a major apartment renovation in Melbourne’s Domain Road South Yarra. She offers some practical advice for renovating older apartments with a body corporate.
Project name
Domain Views
Architecture firm
Kirby Architects
Location
Domain Road, South Yarra, Victoria, Australia
Photography
Jacqui Henshaw
Principal architect
Kirby Roper
Design team
Annabelle Roper, Ankita Gurav
Interior design
Dana Goldberg Nido Design
Environmental & MEP engineering
Structural engineer
Stephen Dodd and Partners
Construction
Rami Grinblat Adept Construction Pty Ltd
Typology
Residential › Apartment
This hillside canyon adjacent to Griffith Park with expansive views, a large leveled landscape and mature trees are what drew the owners to the property. The existing house however, possessed a handful of conditions that required attention: there were two kitchens, a motorized bathroom wall opened to the living room, built-in cabinets were built to...
Project name
Canyon View House
Architecture firm
Jacobschang Architecture
Location
Los Angeles, California, United States
Photography
Sara Liggoria-Tramp
Design team
Mike Jacobs, Guillaume Lapointe, Zoe Goodman, Sam Winward
Collaborators
Emily Bowser (Stylist)
Structural engineer
Bricy Company
Construction
Hiteck Construction
Material
Wood, Brick, Metal, Glass
Typology
Residential › House
A single-family home in Pasadena received a thoughtful re-imagining when it was time for a remodel and addition. Medium Plenty updated and expanded the existing house and converted a detached garage into a stand-alone ADU. Careful orientation and shading devices provide relief from harsh summers, while maximizing natural light year-round.
Project name
South Pasadena House
Architecture firm
Medium Plenty
Location
South Pasadena, United States
Material
Wood, Concrete, Glass, Metal
Typology
Residential › House
The mckimm interior design team were engaged by former clients to bring a new dimension of materiality and functionality to certain spaces within their mckimm home. With the intent of enhancing the homes visual character, the new features offer sympathetic enrichments to existing spaces, creating additional layers that explore connection, tactility...
Location
Brighton, Victoria, (Melbourne), Australia
Principal architect
Lorenzo Garizio
Interior design
Sandra Ludon, Isabella Cini, Elena Rajani
Completion year
2020 renovation complete
Typology
Residential › House
So, if you're considering undertaking a home renovation project, debt consolidation can be a good way to finance it. By consolidating your debt with a loan, you can save money on interest and get a lower monthly payment. Just make sure to compare your options and choose a reputable lender.
Written by
Elijah Senolos
Photography
Max Vakhtbovych
Designing a perfect landscape to fit your newly renovated house can be a daunting task, but it doesn't have to be. With a little bit of planning and forethought, you can easily create a beautiful outdoor space that compliments your home and suits your needs. Use our tips as a starting point, and don't hesitate to get creative – after all, this is y...
Meta Description: Planning a home renovation project and looking for heavy equipment? Learn about the different types of heavy equipment when you’re planning a home remodel.
Written by
Dustin Johnson
Photography
Robu_s (cover image)
In the town of Bacalar, situated in the state of Quintana Roo, one of the rarest and most beautiful gems of the Caribbean is kept, Casa Málaga. Málaga is a living space located in a centric neighborhood, surrounded by life and that familiar flavor of home.
Architecture firm
Manuel Aguilar Arquitecto
Location
Bacalar, Quintana Roo, Mexico
Photography
Francisco Moreno
Principal architect
Manuel Aguilar
Design team
Manuel Aguilar
Collaborators
Guillermo Reyes (Text Editor)
Interior design
Jesús Ortiz
Structural engineer
Eldad Villanueva
Supervision
Manuel Aguilar
Construction
Manuel Aguilar
Material
Chukum, Pucté wood
Typology
Residential › House

