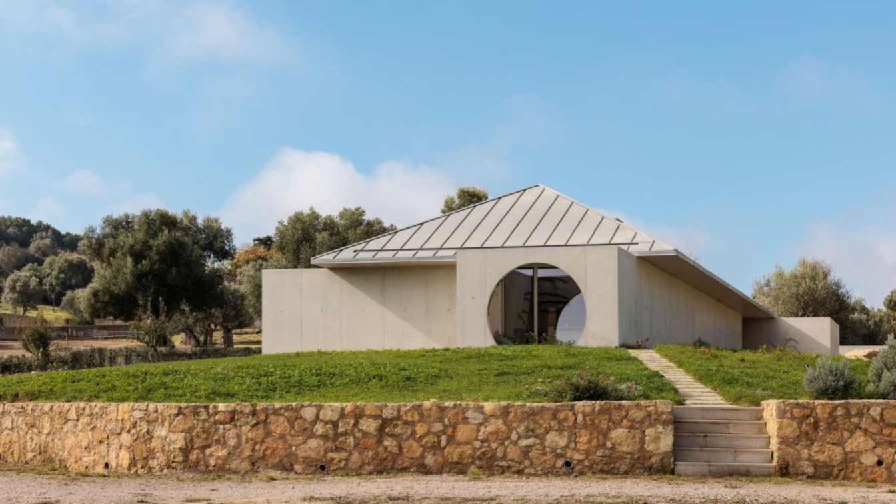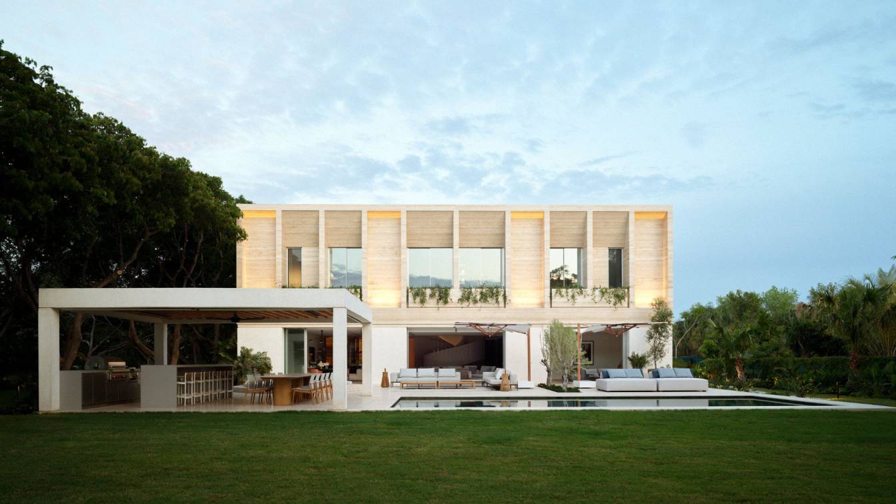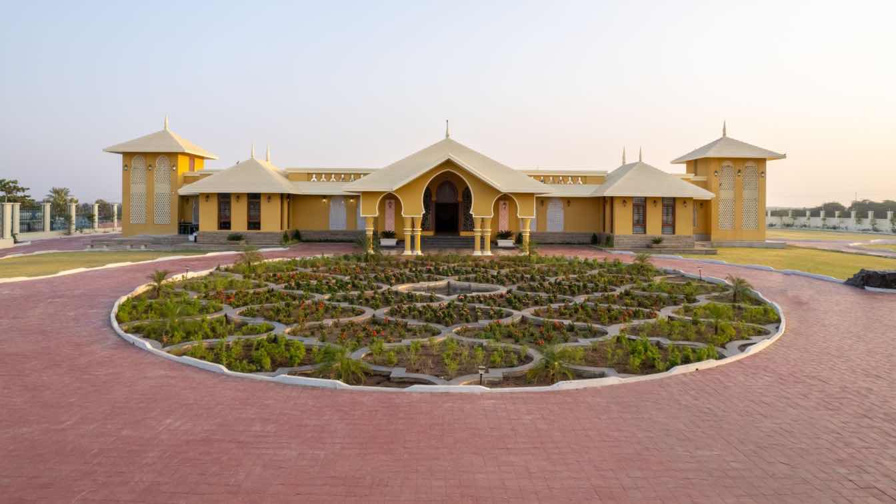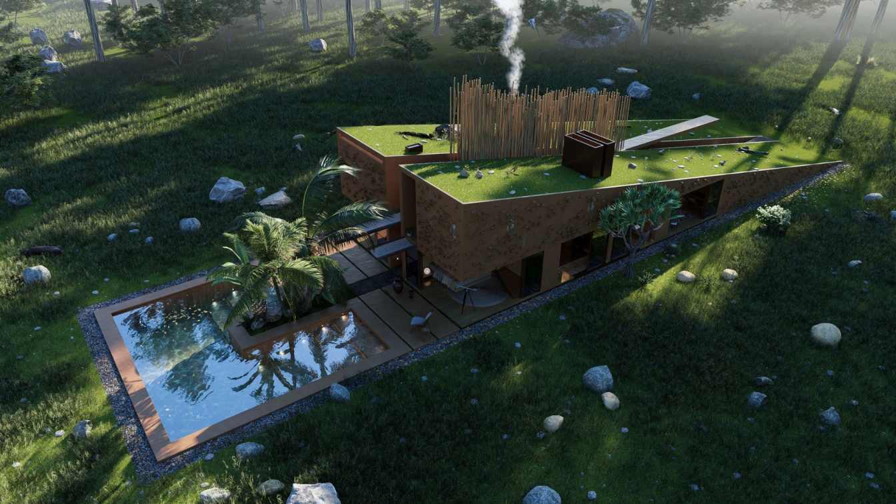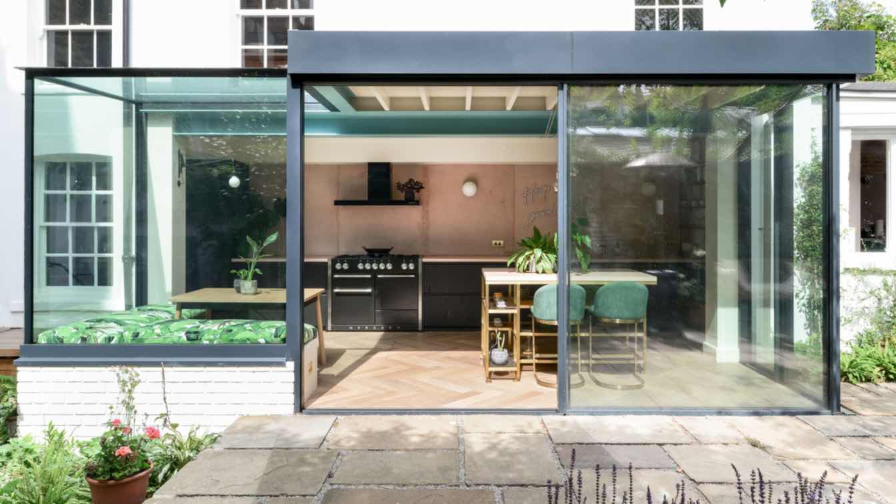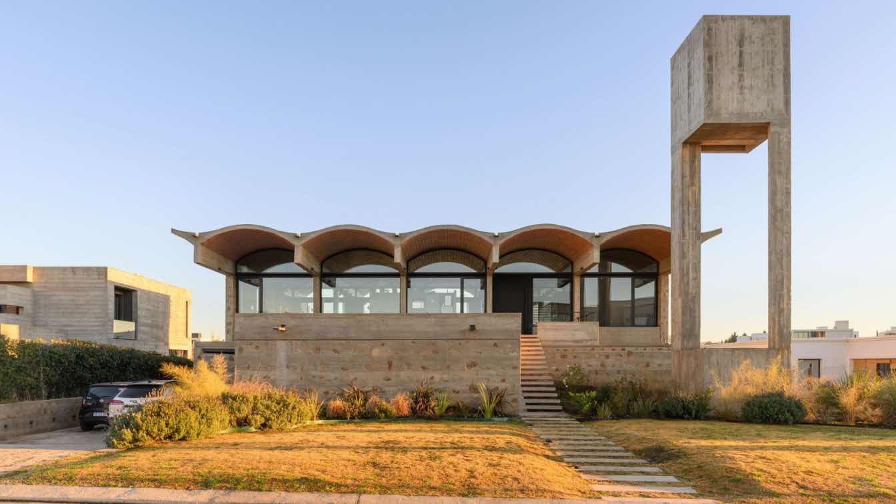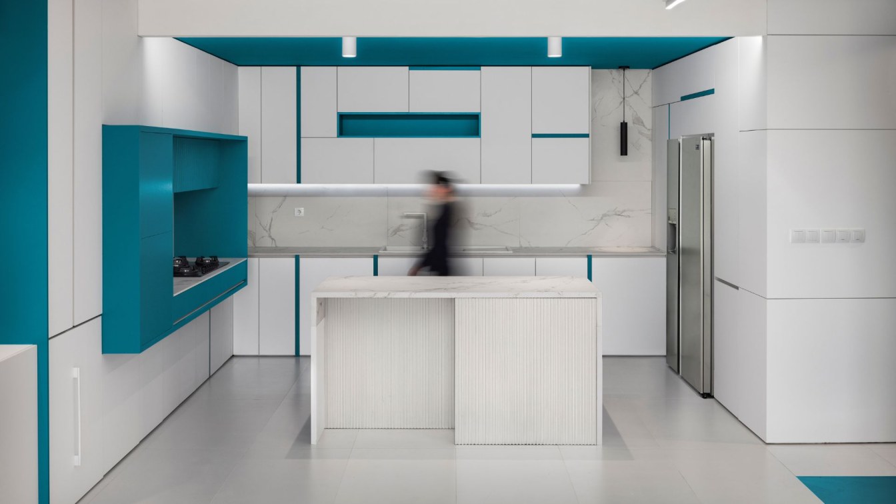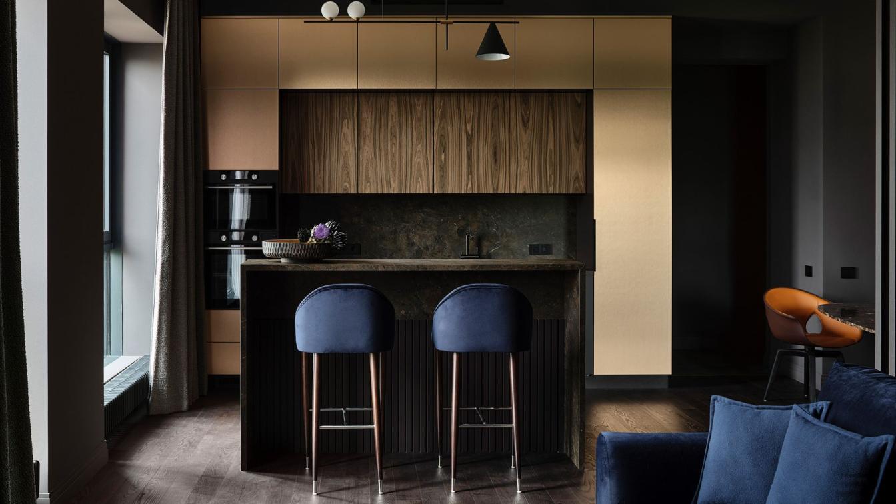Located in Serra do Louro, within the Arrábida Natural Park, this house is built at the highest point of the land, where a ruin in an advanced state of disrepair previously stood. This structure was demolished, and the stones from the old masonry walls were reused to build the boundary walls, integrating the intervention into the surrounding rural...
Project name
House in Serra do Louro
Architecture firm
cimbre / João Completo
Location
Palmela, Portugal
Photography
Francisco Nogueira
Principal architect
João Completo
Civil engineer
Luís Teixeira Engenheiros
Structural engineer
Luís Teixeira Engenheiros
Environmental & MEP
Luís Teixeira Engenheiros
Construction
cimbre / João Completo
Material
Concrete, zinc, birch plywood, stainless steel
Typology
Residential › House
Situated on a peninsula in Culiacán, Sinaloa, this beige concrete residence with travertine cladding boasts unobstructed 360° views of the expansive lake and surrounding landscape. The design strategically positions social areas and bedrooms to emphasize these vistas.
Project name
Gaxiola House
Architecture firm
Ezequiel Farca
Location
Culiacán, Sinaloa, Mexico
Photography
Fernando Marroquín
Principal architect
Ezequiel Farca Studio
Design team
Jorge Quiroga, Alonso Pérez, José María Gaona, Germán Lomelí, Ericka Solares, Isis Guerrero
Interior design
Ezequiel Farca Team
Visualization
Carlos Lara
Tools used
AutoCAD, Rhinoceros 3D, Autodesk 3ds Max, V-ray
Material
Beige Concrete, Travertine, Marmol, Wood
Typology
Residential › House
Nestled within two acres of lush greenery, this resort house is a symphony of sophistication and opulence. With a sprawling 21,000 square feet of meticulously designed living space, it seamlessly marries architectural innovation with artisanal craftsmanship to create a masterpiece of unparalleled beauty.
Project name
The Resort House
Architecture firm
Sthapatya a Design Studio
Location
Anjar, Gujarat, India
Photography
Impetus Picture
Principal architect
Pankaj R Pandya
Design team
Deep P Pandya – Dhruv P Pandya
Interior design
Sthapatyastudio
Civil engineer
Sthapatyastudio
Structural engineer
Sthapatyastudio
Environmental & MEP
Sthapatyastudio
Landscape
Sthapatyastudio
Tools used
AutoCAD, Autodesk 3ds Max, SketchUp, Adobe Photoshop
Typology
Residential › House
This architectural project consists of a one-story house that integrates modern elements inspired by African vernacular architecture, standing out for its sustainable design and harmony with the natural environment.
Project name
Cradle of Mud House
Architecture firm
Veliz Arquitecto
Tools used
SketchUp, Lumion, Adobe Photoshop
Principal architect
Jorge Luis Veliz Quintana
Design team
Veliz Arquitecto
Visualization
Veliz Arquitecto
Typology
Residential › House
At the top of Highgate Hill an old white house faces the entrance to Waterlow Park and overlooks the distant city of London beyond. Its unassuming frontage could be easy to miss, nestled between two much larger more recent buildings on either side and some of the illustrious properties found in the neighbourhood.
Project name
The White House
Architecture firm
MW Architects
Location
Highgate, London, UK
Principal architect
Matthew Wood
Design team
Matthew Wood, Clare Paton
Interior design
Clare Paton
Completion year
August 2019
Civil engineer
Watkinson+Cosgrove
Structural engineer
Watkinson+Cosgrove
Lighting
Bag & Bones, Creative Cables, Swivel UK, Dusk Lighting, Dyke & Dean, Industville
Construction
All in One Building + Property Services Ltd.
Material
Timber Floors by Havwoods, Bathroom Tiles by Terrazzo Tiles
Typology
Residential › House
The house is located in a gated suburban neighborhood in the southwestern area of the city of Córdoba, near the source of the La Cañada stream. Once systematized, this stream becomes one of the city’s iconic promenades, flowing through various neighborhoods, reaching the city center, and ultimately emptying into the Suquía River.
Project name
Casa R&C - B° La Cascada / City of Córdoba
Architecture firm
Cristián Nanzer
Location
Country La Cascada, Córdoba, Argentina
Photography
Gonzalo Viramonte
Design team
Cristián Nanzer, Daniel Villani
Collaborators
Lourdes Cuadro, Juan Dimuro, Anodal Company (Carpentry)
Environmental & MEP
Gabriel Canelo (Electrical Installations)
Landscape
Estudio Paisaje Contemporáneo
Construction
Estudio Nebreda & Villani (Adriana Nebreda, Daniel Villani)
Typology
Residential › House
Designing a project that does not have a specific employer (and beneficiary) and the owner intends to sell it after the completion of the execution is walking on a razor's edge; the advantage is that your hands are open as a designer and there is no employer who tries to involve his (her) opinions in your work.
Project name
Double Ceiling Apartment
Architecture firm
SEYFI + Partners Architecture Studio
Photography
Nimkat Studio
Principal architect
Amir Hossein Seyfi
Environmental & MEP engineering
Material
Knauf, AGT M.D.F, Epoxy Color, Porcelain tiles
Construction
Amir Hossein Seyfi
Supervision
Amir Hossein Seyfi
Tools used
AutoCAD, Rhinoceros 3D, Adobe Illustrator
Typology
Residential › Apartment
In the heart of Moscow, a modern 150 m² apartment designed by Sergey Tregubov and Olga Savchenko transforms the idea of home into a bold and intimate retreat for a young couple planning to expand their family. The clients immediately fell in love with the concept of a dark, enveloping interior.
Project name
Cozy apartment in dark tones in Moscow
Architecture firm
Iroom Studio
Photography
Sergey Ananiev
Design team
Interior designers Sergey Tregubov and Olga Savchenko; style by Milena Morozova
Collaborators
Text by Margarita Castillo
Interior design
Sergey Tregubov, Olga Savchenko
Environmental & MEP engineering
Typology
Residential › Apartment

