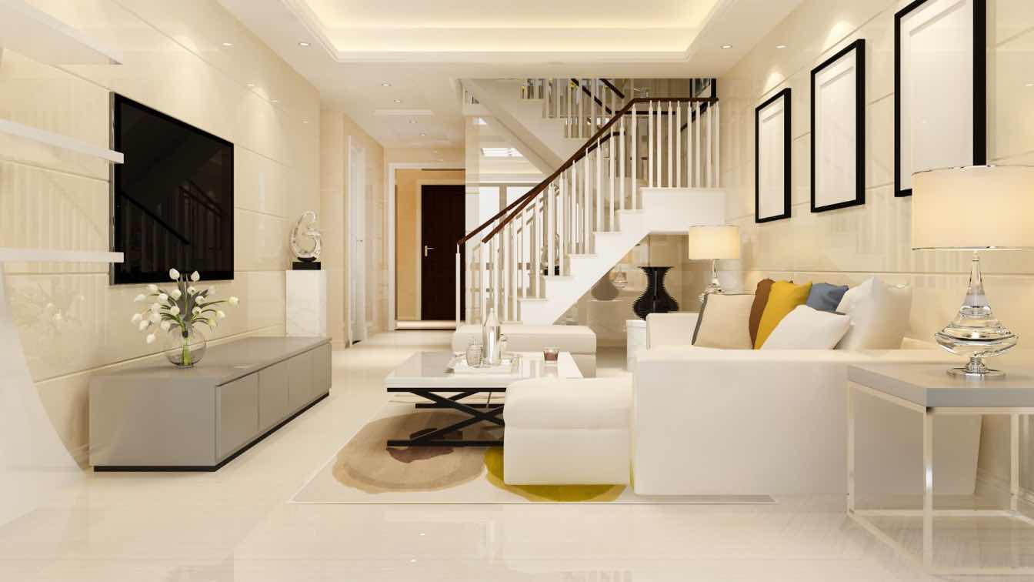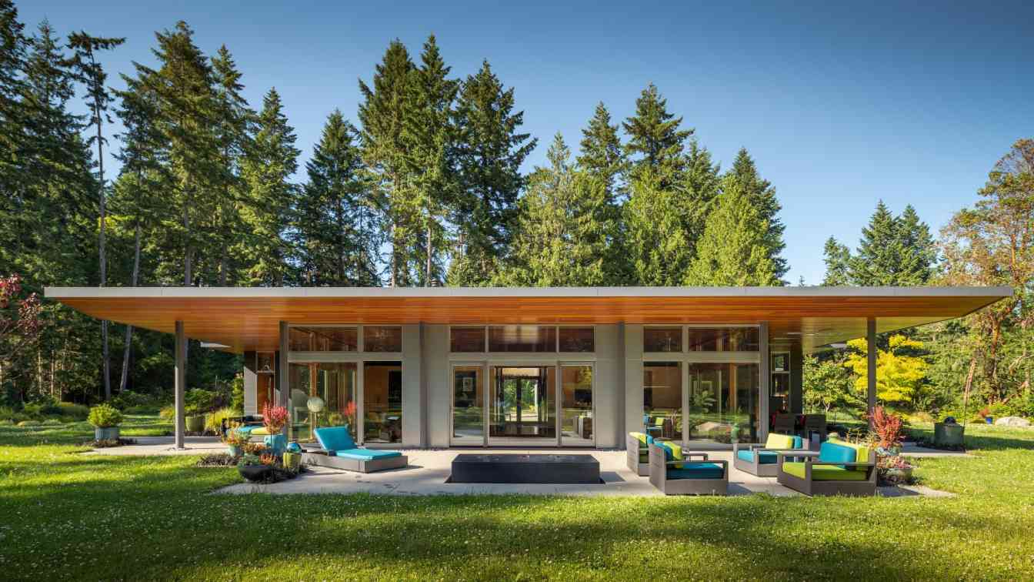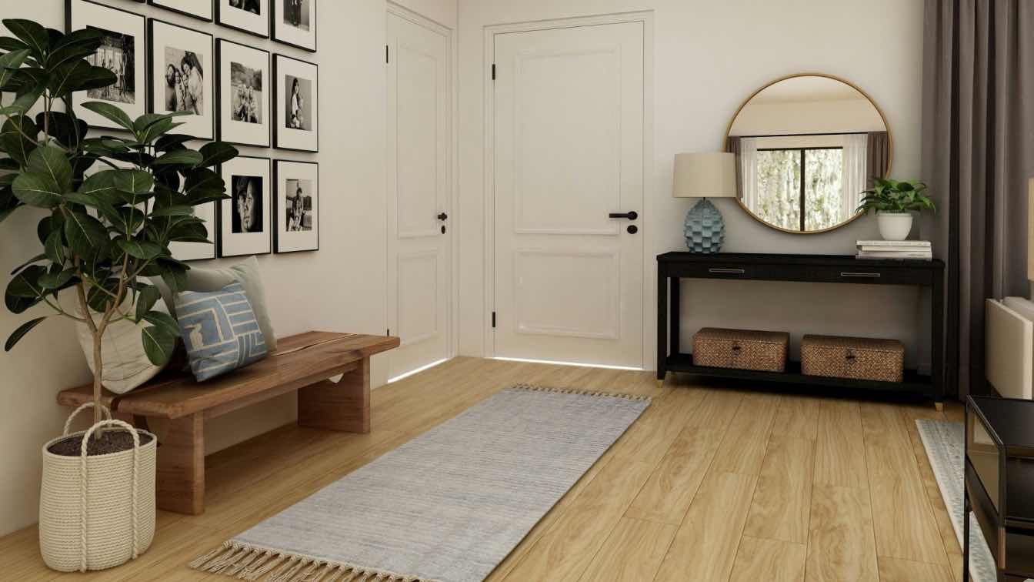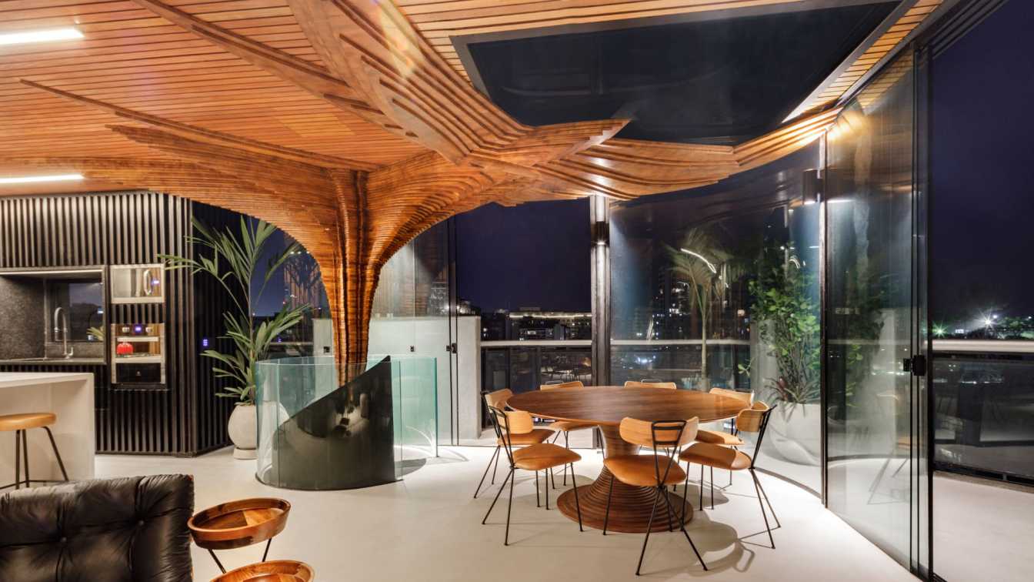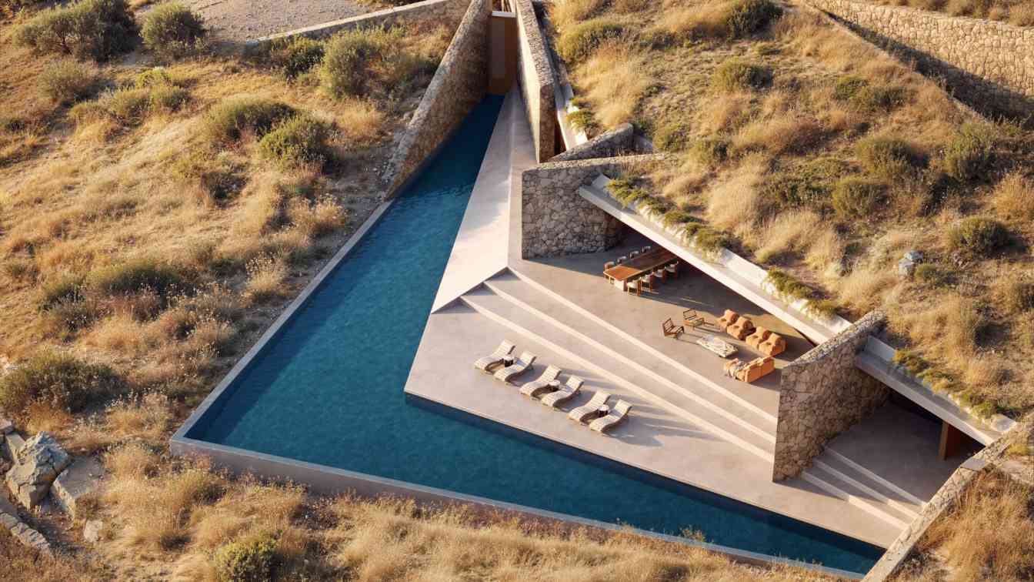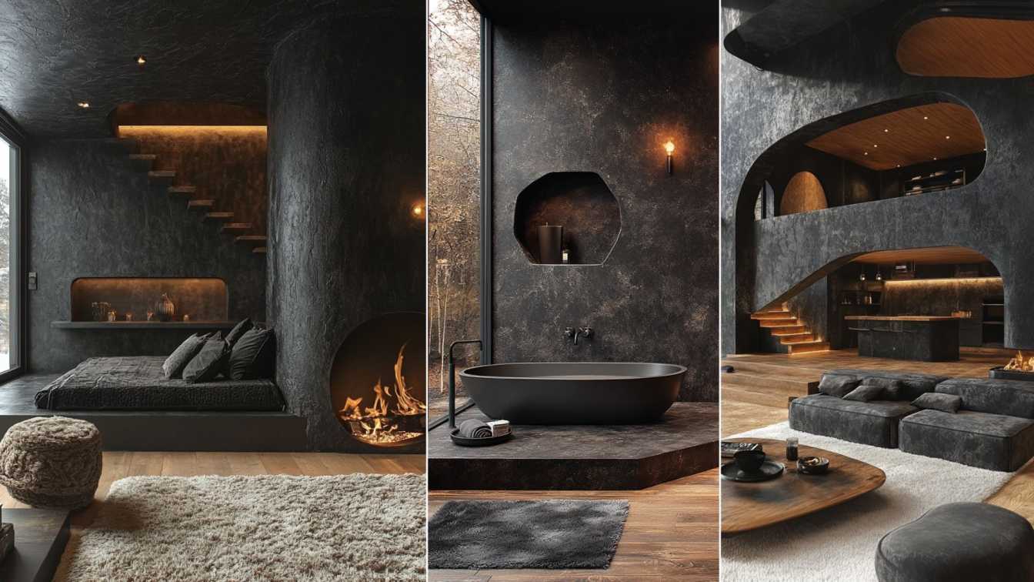Good quality always pays off in the long run. It might cost more now, but you won't be fixing or replacing things every few years. Make changes that make your life easier. Think about how you actually use your home. Don't follow trends - do what works for you.
This residence was shaped by the site – an open meadow surrounded by mature evergreen trees. The building is tucked up to the northern edge of the meadow allowing maximum southern light to the pavilion style main living space. A new drive is woven through the mature trees along the western edge.
Architecture firm
Prentiss + Balance + Wickline Architects
Location
Bainbridge Island, Washington, United States
Photography
Andrew Pogue Photography
Principal architect
Tom Lenchek, PBW Architects
Design team
Shawn Kemna, Project Architect, PBW Architects
Interior design
PBW Architects
Structural engineer
OG Engineering
Landscape
Allworth Design; Octavia Chambliss
Construction
Hobbs Home Building
Material
Glass, Metal Roof, Concrete Floor
Typology
Residential › House
By familiarizing yourself with the grading system, you can make informed decisions regarding the materials you choose. High-quality flooring options contribute positively to both aesthetics, functionality, and property value. Make educated choices that align with your home's needs, your lifestyle, and your budget.
Photography
Collov Home Design
In the vision of architects Ivo Mareines and Matthieu Van Beneden, partners at Mareines Arquitetura, having creative freedom in developing the Arpoador Triplex project in Rio de Janeiro was essential to achieving an organic and natural aesthetic.
Project name
Arpoador Triplex
Architecture firm
Mareines Arquitetura
Location
Arpoador, Rio de Janeiro, Brazil
Photography
André Rodrigues
Principal architect
Ivo Mareines, Matthieu Van Beneden
Environmental & MEP engineering
Typology
Residential › Apartment
The key to the design of this space is staying true to the soul of the home. The expansive mid-century modern style home was built in 1984 and features four bedrooms and four bathrooms. The home is an architectural gem, with contemporary glass walls, an indoor pool, and is situated on 18 acres overlooking a private scenic pond.
Project name
Morehouse, Connecticut
Location
Easton, Connecticut, USA
Design team
Stewart - Schafer
Interior design
Stewart - Schafer
Typology
Residential › House
Villa Exomandria is a contemporary interpretation of Cycladic architecture, where minimalism meets functionality. Designed in collaboration with Magna Graeci and Aristidis Dallas Architecture, this property is crafted for those seeking both seclusion and island living. Nestled on 10 acres of a slope in the serene area of Monastiria, Antiparos.
Project name
Villa Exomandria
Architecture firm
Aristides Dallas Architects
Location
Greek Islands, Greece
Tools used
Autodesk 3ds Max, Corona Renderer, Adobe Photoshop
Principal architect
Aristidis
Built area
Built Area: 700 m², Storage Area: 50 m², Covered Verandas: 150 m², Uncovered Verandas: 100 m²
Collaborators
Magna Graecia, CUUB Studio
Visualization
CUUB Studio
Status
Under Construction
Typology
Residential › Villa
Perched amidst the pristine white snow of a mountain, this striking black house defies convention and embraces geometric elegance. The bold design showcases a large triangular structure as the centerpiece, flanked by two smaller yet equally captivating forms.
Project name
A house in the heart of the snowy mountains
Architecture firm
Studio Saemian
Location
Tonekabon, Mazandaran, Iran
Tools used
Midjourney AI, Adobe Photoshop
Principal architect
Fatemeh Saemian
Design team
Studio Saemian Architects
Typology
Residential › House
Perched on Hawaii’s breathtaking coastline, ‘OneOcean’ is a holiday home that introduces island serenity to this family’s metropolitan sophistication. Here, they can disconnect from the fast-paced urban lifestyle and indulge in their Hawaiian hideaway.
Architecture firm
White Noise Design Studio
Location
Big Island, Hawaii
Principal architect
Sanjana Paramhans, Utsav Shah, Rddhima Golyan
Design team
Sanjana Paramhans, Utsav Shah, Rddhima Golyan, Shruti Shridhar
Collaborators
Tower Ke Kailani
Interior design
White Noise Design Studio
Site area
Kamuela, Hawaii
Civil engineer
Clifford Architecture and Planning
Structural engineer
Clifford Architecture and Planning
Environmental & MEP
Clifford Architecture and Planning
Landscape
Clifford Architecture and Planning
Lighting
Clifford Architecture and Planning
Visualization
White Noise Design Studio
Tools used
AutoCAD, Rhinoceros 3D, Adobe Illustrator, Adobe photoshop, Autodesk 3ds Max
Typology
Residential Architecture › House

