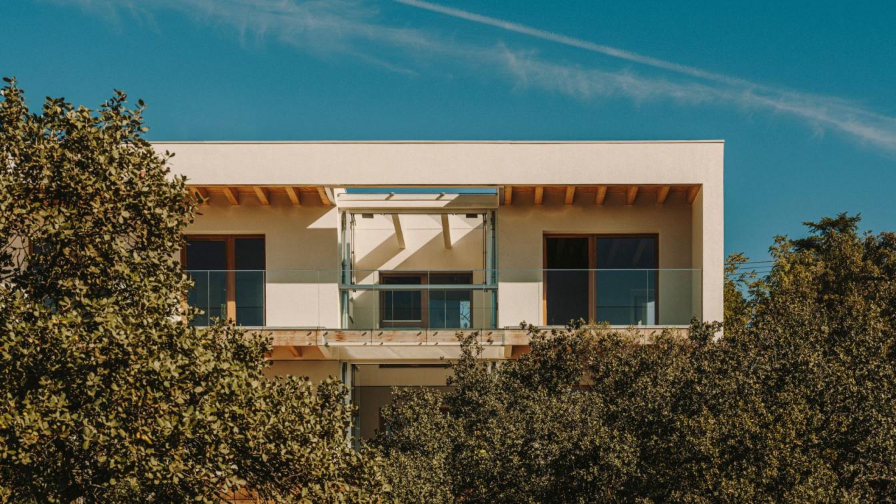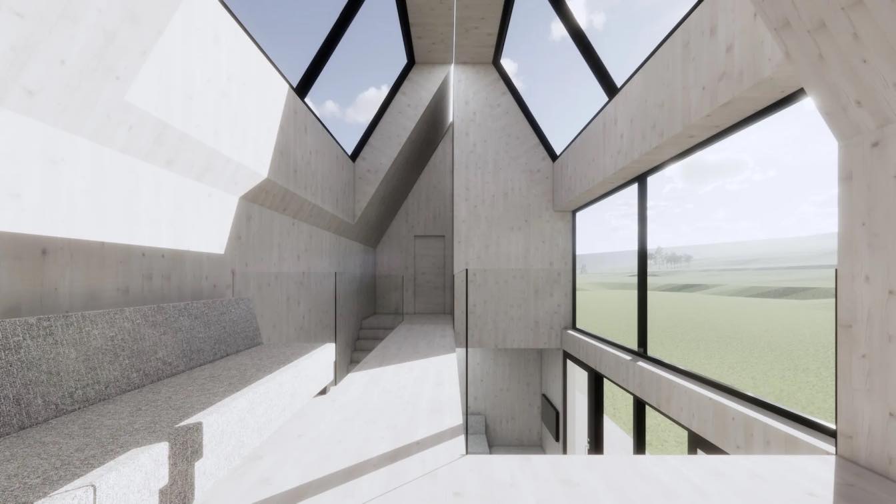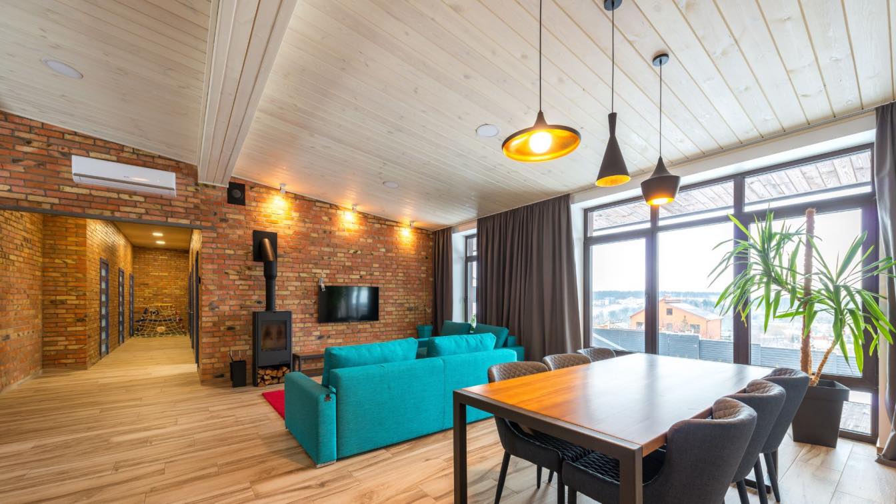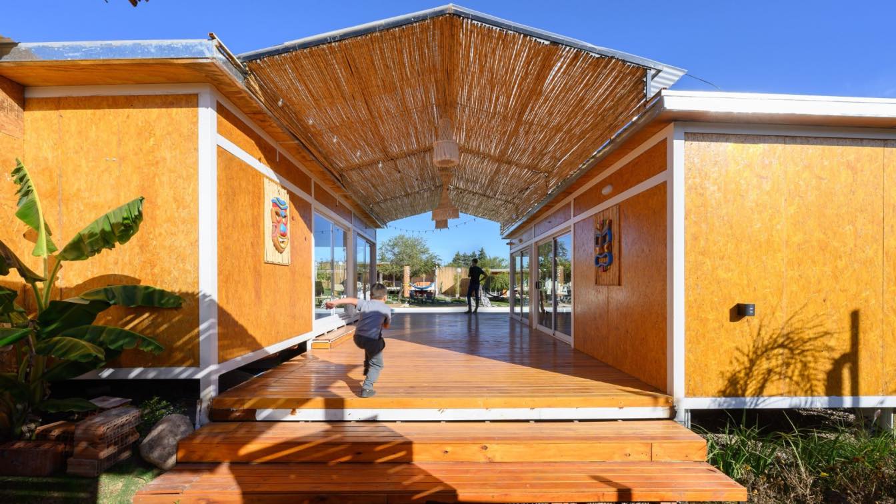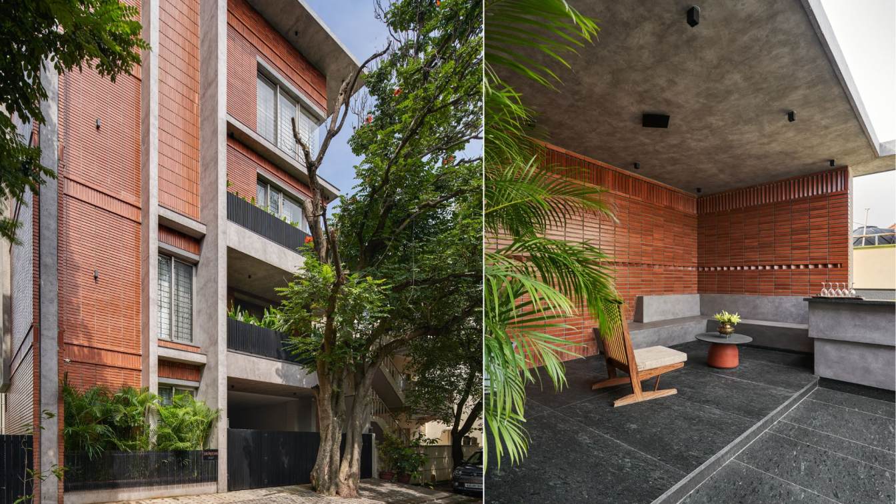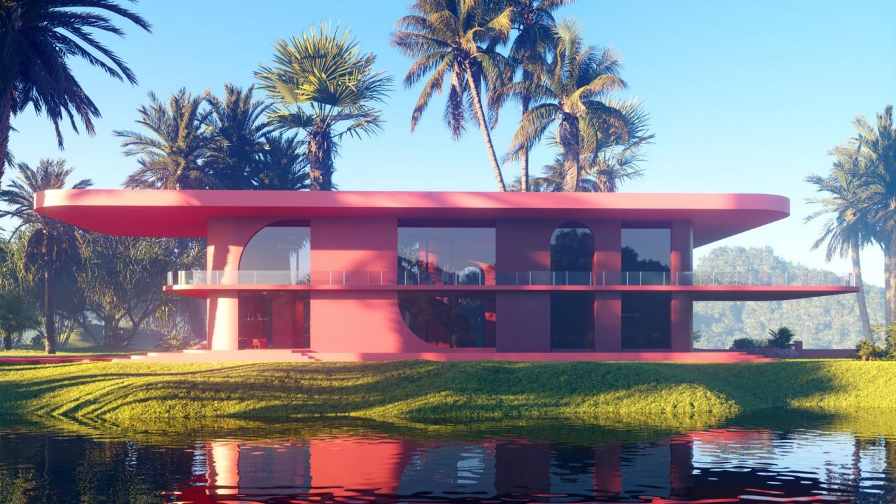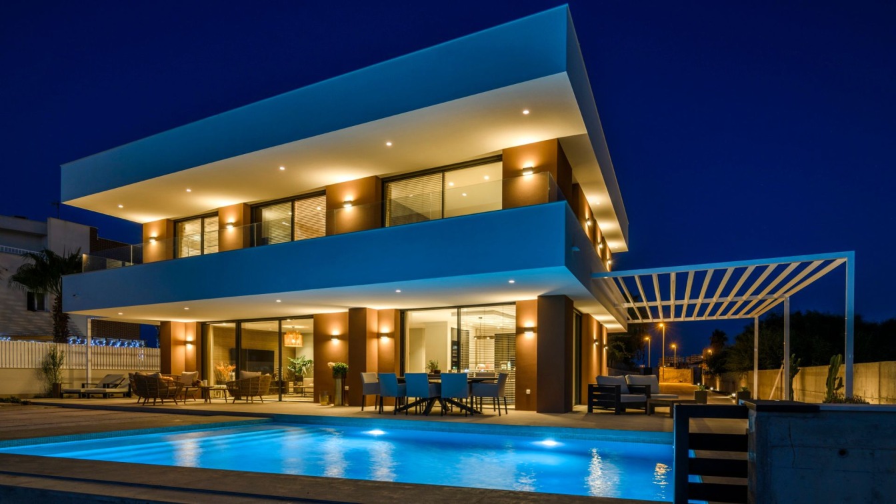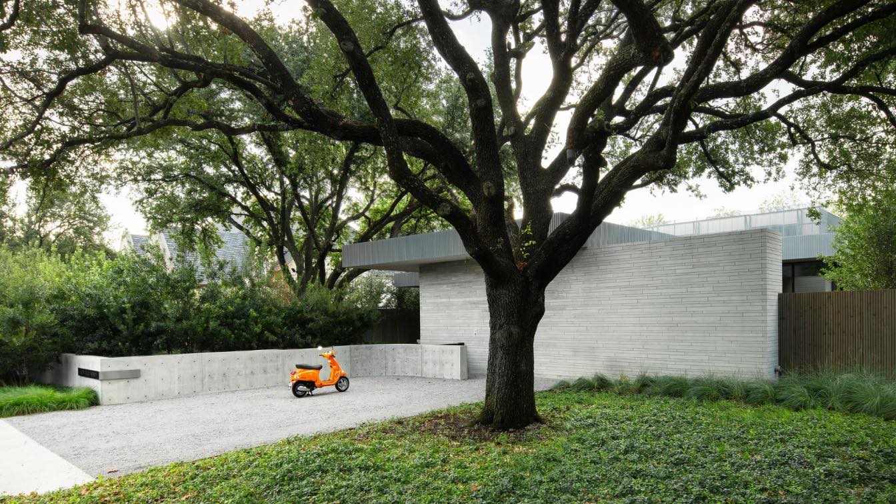The chosen location is Monte el Pardo, 30 kilometers from Madrid in a plot with fantastic views and orientation. Our clients expect their house to be empty for a good part of the year so they want to find a way to make it pay for itself by renting it out when they are away but maintaining a private space.
Project name
House in Monte el Pardo
Architecture firm
Slow Studio
Location
Torrelodones, Madrid, Spain
Civil engineer
Ecopenta / Maria Peralta
Structural engineer
Campanyà Vinyeta
Environmental & MEP
Societat Orgànica / Paula Serra
Lighting
Cointec Instalaciones
Supervision
Equipo Aparejador / Andrés Martín Ramos
Tools used
AutoCAD, Adobe Photoshop
Construction
Serman Construcciones y Decoración, Arquima
Material
Matter Barcelona: brick, concrete, glass, wood, stone
Typology
Residential › House
Precision-engineered house company Asumma debuts 5 customizable, carbon-negative, cross-laminated timber houses: E, S, M, Y and T. Asumma, the carbon-negative, cross-laminated timber house company, today announces the debut of its 2023 house collection. Featuring 5 architectural house models, each house can be heavily customized to suit household n...
Written by
Abigail Megan Mela
Contrary to popular belief, a home isn't just a residence. It's also a significant investment. And like any investment, it's vital to increase its value. While there's no denying that there are many factors out of your control that will influence your property's value, there are still things you can do to improve it. These tips should help you achi...
Photography
Max Vakhtbovych
The cottages are located on the outskirts of the city of Cosquín, in a new district called “El Condado”, which borders the River on one of its edges. This new neighborhood sits quite aggressively on the side of the mountain, in many cases destroying the characteristic natural landscape of the area.
Project name
Cabañas El Condado
Architecture firm
Tomás Gastaldi Arquitecto
Location
Cosquín, Argentina
Photography
Gonzalo Viramonte
Principal architect
Tomás Gastaldi
Tools used
Autocad, SketchUp
Material
Metal, wood, concrete, glass
Typology
Residential › House
Anchored in a serene neighborhood of Bengaluru city, there stands a unique work of architecture snugly tucked into a quadrilateral plot of land. The uniqueness of the architecture lies in its simplicity of form and palette, tastefully moulded in brick cladding and liquid stone to ideally suit the streetscape of the surrounding locale.
Architecture firm
Haarsha Architects
Location
HSR Layout, Bangalore, India
Photography
Shamanth Patil
Principal architect
Haarsha Ravendra Prasad
Design team
Principal Architect - Haarsha , design team - Sarika , harshitha ,chethan
Collaborators
Styling credits: Shruthi Rastogi Illustration; Credits : Haritha John Surrao; Consultants: Sankalpa
Structural engineer
Manjunath Consultants
Landscape
Haarsha Architects
Material
Brick, Concrete, Glass
Client
Sreenivas And Mohan
Typology
Residential › House
The Raspberry Villa is a mixture of futuristic architecture and classic elements, such as the arched windows that we love so much. The house consists of rectangular forms with flattened corners, which gives a bit of futurism.
Project name
Raspberry Villa
Architecture firm
LEMEAL Studio
Tools used
Autodesk 3ds Max, Corona Renderer, Adobe Photoshop, Quixel Megascans
Principal architect
Davit Jilavyan
Design team
Davit Jilavyan, Mary Jilavyan
Visualization
Davit Jilavyan, Mary Jilavyan
Client
Non-commercial project
Typology
Residential › House
The Dutch client wanted his house to be in close contact with the water channel that runs alongside his plot and connects it to the Mar Menor. The area is called Veneziola, and is quite Dutch in essence, low-lying, with water all around.
Project name
Villa by the water
Architecture firm
Albasini & Berkhout Architecture SLP
Photography
Joaquín Zamora
Principal architect
Ernest Berkhout
Design team
Ernest Berkhout, Gabriel Albasini
Collaborators
Luis María Pasqual, Miriam Albasini
Interior design
Bedacht - Interieurdesign
Supervision
Rosario Martínez Oliva
Tools used
Allplan. Cype.
Construction
Construcciones Marcaser SL
Material
• Kitchen: Wout van Galen Keukens • Aluminium doors and windows - Corvision: Cortizo • Exterior thermal insulation: Weber • Exterior lighting: Faro Barcelona • Interior lighting: Kohl Lighting and others
Budget
600,000 EUR approx.
Typology
Residential › House
The Lavendale Residence inverts the typical neighborhood typology by placing the “back” porch in the front yard to preserve and highlight existing mature Live Oaks, maximize outdoor living area and leverage the soft, North facing daylight.
Project name
Lavendale Residence
Architecture firm
Smitharc Architecture + Interiors
Location
Dallas, Texas, United States
Photography
Stephen Karlisch Photography
Principal architect
Jason Erik Smith, AIA. Signe Smith, Associate AIA
Landscape
MESA Design Group
Construction
Kienast Homes
Material
Concrete, Texas gray limestone, Accoya thermally modified wood, VMZINC corrugated zinc, high-performance thermally broken aluminum window system
Typology
Residential › House

