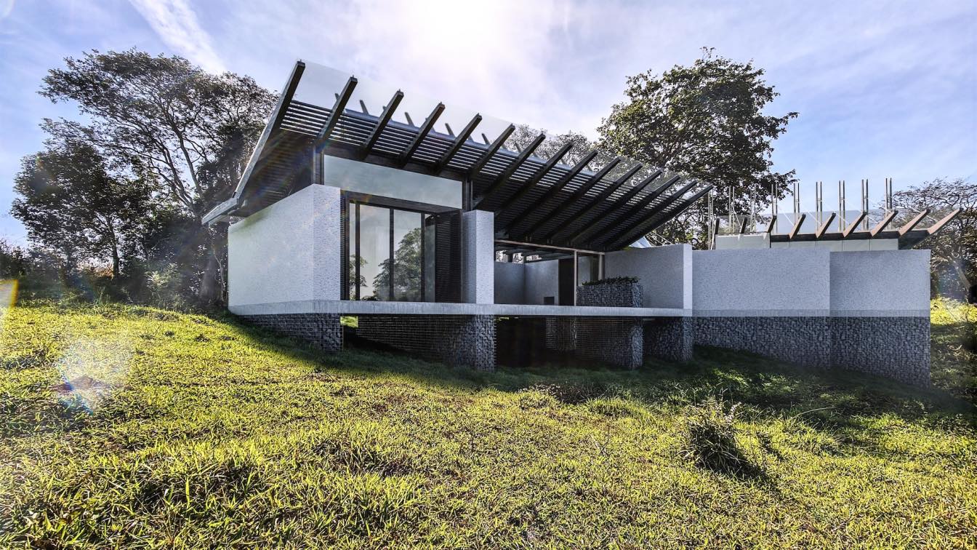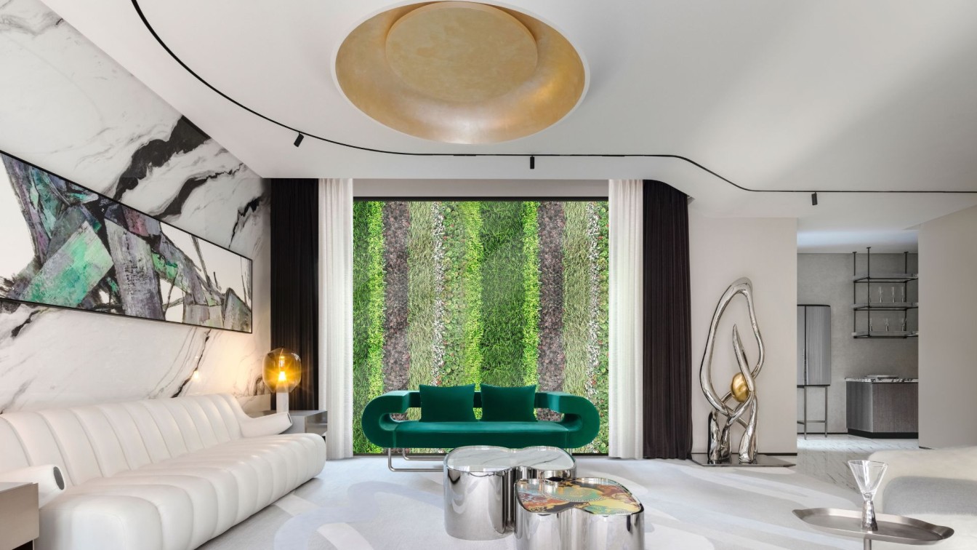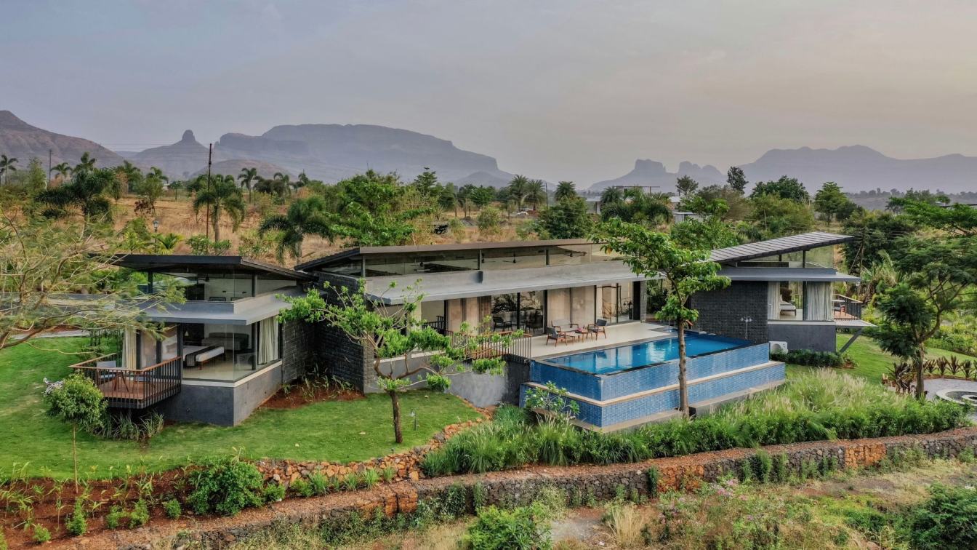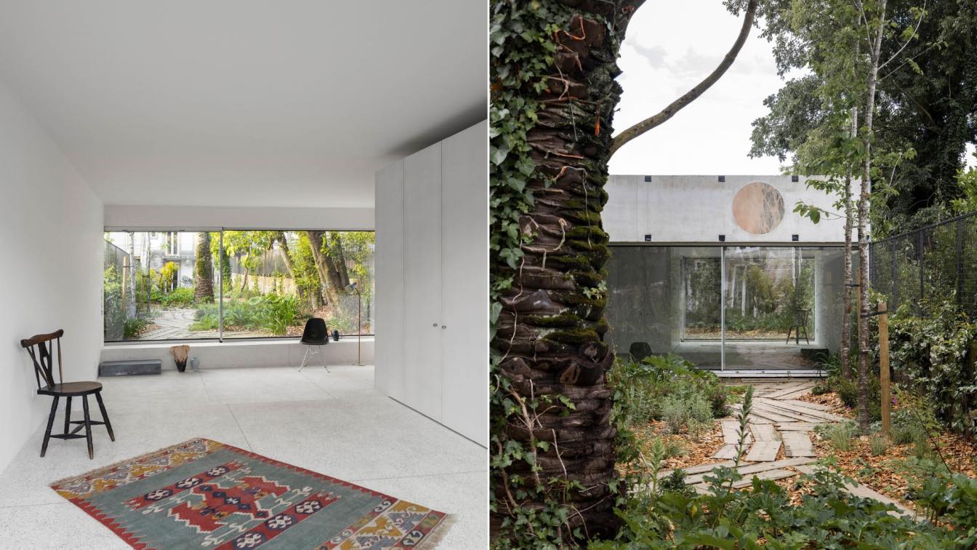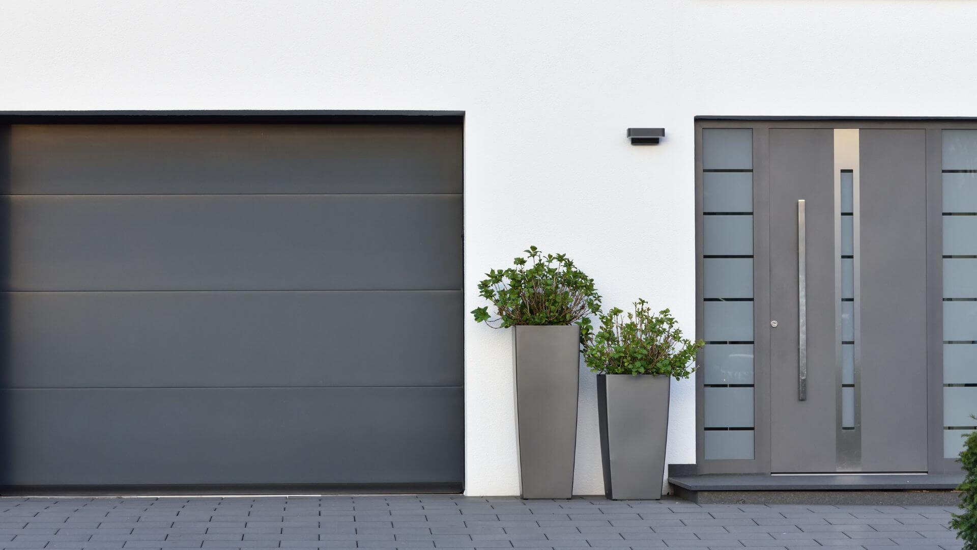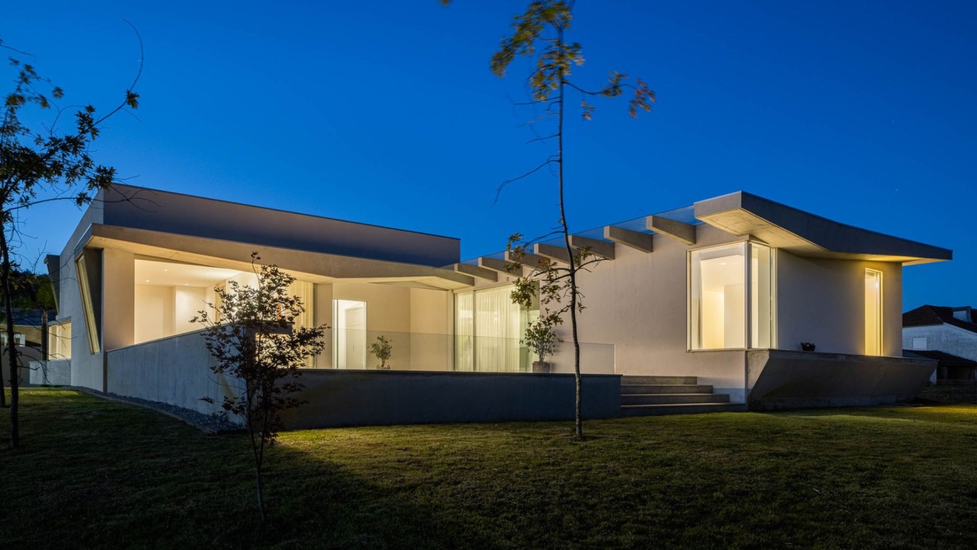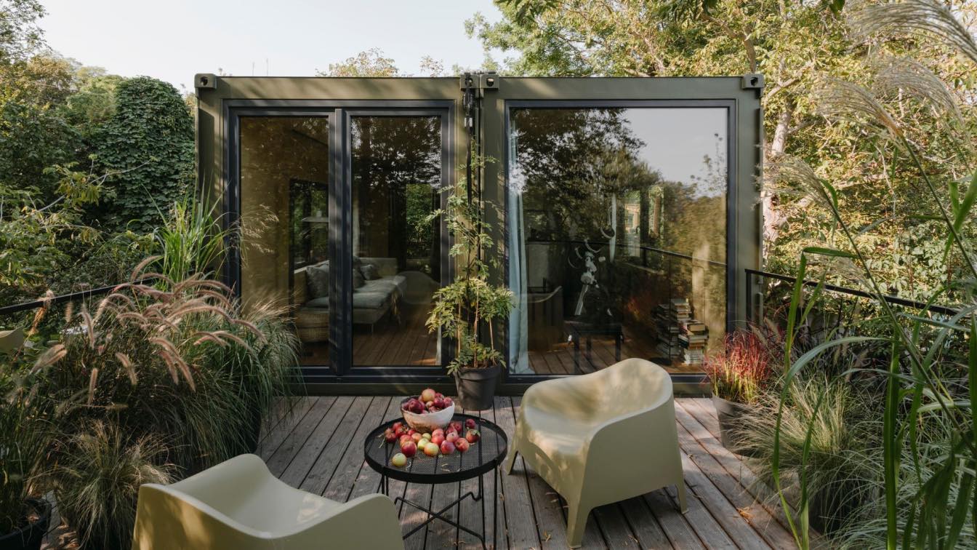The Pingo do Mula ranch rescues affective and constructive memories of Serra da Canastra. A very specific context place. Inspired by the best cheese in the world, obviously, but also by ox carts, farm smell and coffee plantations. Only good vibes!
Project name
Pingo do Mula ranch
Architecture firm
Tetro Arquitetura
Location
Serra da Canastra, Brazil
Tools used
SketchUp, Lumion
Principal architect
Carlos Maia, Débora Mendes, Igor Macedo
Visualization
Igor Macedo
Typology
Residential › House
Designed by T.K. Chu Design, the Mansion Oriental is located on the Qinhuai River, which is well-known for its rich historical and cultural heritage. With an area of 498 sqm, the villa is a high-end real estate project in the CBD of Nanjing, whose features of living should be emphasized.
Project name
The Mansion Oriental
Architecture firm
T.K. Chu Design Group
Location
Nanjing, Jiangsu, China
Principal architect
T.K. Chu, Chin-Hsu Jiang, Huei-Chun Chen
Design team
Wei-Hsin Lin, Yu-Gu Chang, Tiff Tsai, Shu-yun Bai, Pei-Ju Tu, Jin-Ying Liu, Yen-Chen Lin
Collaborators
Project manager: Xiaodong Zhu and Tianyao He
Interior design
Furniture: T.K HOME, Versace; Decoration: Versace, Egizia, Tom Dixon, Gardeco, Aesop, Made Goods Objects
Design year
May 2021-August 2021
Completion year
December 2021
Material
Limestone, stone, stone mosaics, art paints, wood veneer, stoving varnish, special wallpaper and stainless steel
Typology
Residential › House
Lakeshore, a vacation home, nestled on the edge of the backwater of a gated dam in Nashik, the wine capital of India. This house seeks to prioritize the scenic views of the Sahyadri mountains (a UNESCO World Heritage Site and is one of the eight biodiversity hotspots in the world) and the serene lake. The challenge was to harness the views from all...
Architecture firm
Atelier Landschaft
Location
Beze, Nashik, India
Photography
Maulik Patel of Inclined Studio
Principal architect
Shruti Dabir
Collaborators
Project Permission Designer : Sushmita Lasure; Pmc And Developper : Yogesh Pardeshi; Swimming Pool : Crystal Pools
Interior design
Nupur Pabari
Structural engineer
Mitesh Mutha
Material
Concrete, metal, wood, glass
Typology
Residential › House
C6 house is located in Xuan Hoa ward, Phuc Yen city, Vinh Phuc province. Phuc Yen is the gateway city of Vinh Phuc province, adjacent to Hanoi city in the south, 30km from the center of the capital. The house is the living space of a young couple and their two sons. The owner want a modern space, close to nature and great connection between family...
Architecture firm
HCRA Design
Location
Xuan Hoa, Vinh Phuc, Vietnam
Principal architect
Hieu Nguyen
Interior design
HCRA Design
Structural engineer
Nguyễn Hùng
Material
Concrete, glass, wood, steel
Typology
Residential › House
A tiny palace in a narrow garden. The luxuriant environment suggested an ambivalent approach to the architectural object. At human height, the palace is transparent, but its crown is proud, adorned with precious stones, and spanning across the perimeter walls.
Project name
Fala #050 "Very Tiny Palazzo"
Architecture firm
Fala Atelier
Photography
Ivo Tavares Studio
Principal architect
Filipe Magalhães, Ana Luisa Soares
Design team
Filipe Magalhães, Ana Luisa Soares, Ahmed Belkhodja, Lera Samovich, Ana Lima, Rute Peixoto, Paulo Sousa
Typology
Residential › House, Extension
There are many benefits that come with the addition of having a garage door installed in your home. The value is so exceptional most people should own them.
Written by
Felicia Priedel
The house was intended to be ground floor. The land is almost flat and has a timid water line that borders the property to the west. The surroundings are marked to the south by a natural, continuous space, as if it served as a backdrop for a long lawn. To the north, the well-kept main road is directly opposite a pre-primary school building.
Project name
Casa Em Brufe
Location
Brufe, Vila nova de Famalicão, Portugal
Photography
Ivo Tavares Studio
Principal architect
Avelino Oliveira
Collaborators
Engº Jorge Fernandes
Structural engineer
OMEGA
Construction
Moreira Sampaio, lda
Material
Concrete, Wood, Glass.
Typology
Residential › House
Portable cabin is a year-round living space made of two adapted shipping containers. Investors are a couple of brave people who have contact with temporary architecture and are interested in searching for interesting and difficult to adapt spaces.
Project name
Portable Cabin
Architecture firm
wiercinski-studio
Principal architect
Adam Wiercinski
Design team
Adam Wiercinski
Interior design
wiercinski-studio
Visualization
wiercinski-studio
Tools used
AutoCAD, SketchUp, Adobe Photoshop
Material
Containers, plywood, steel
Typology
Residential › House, Cabin

