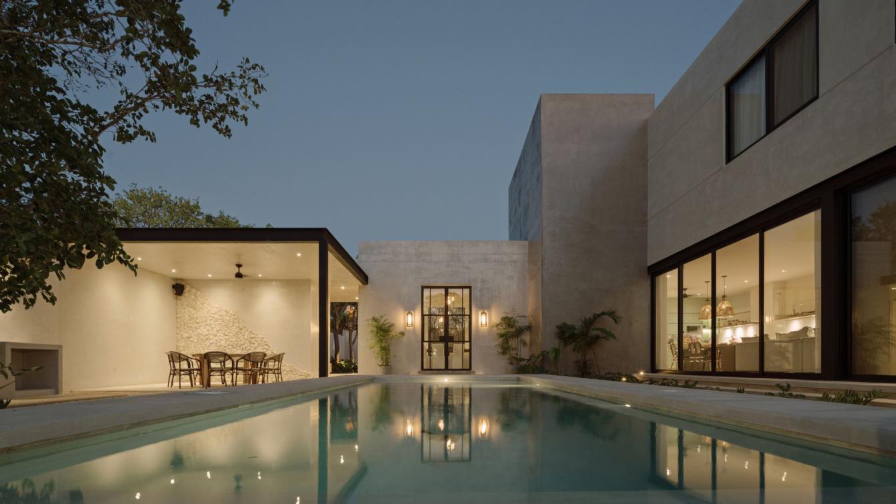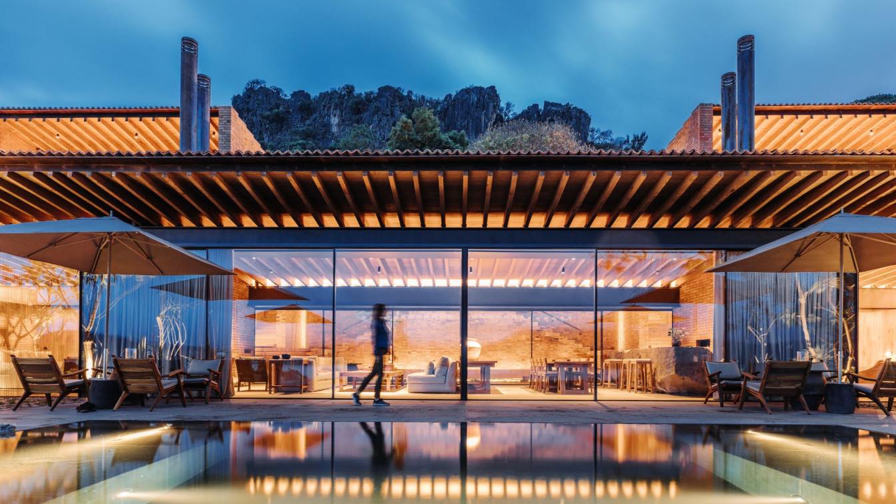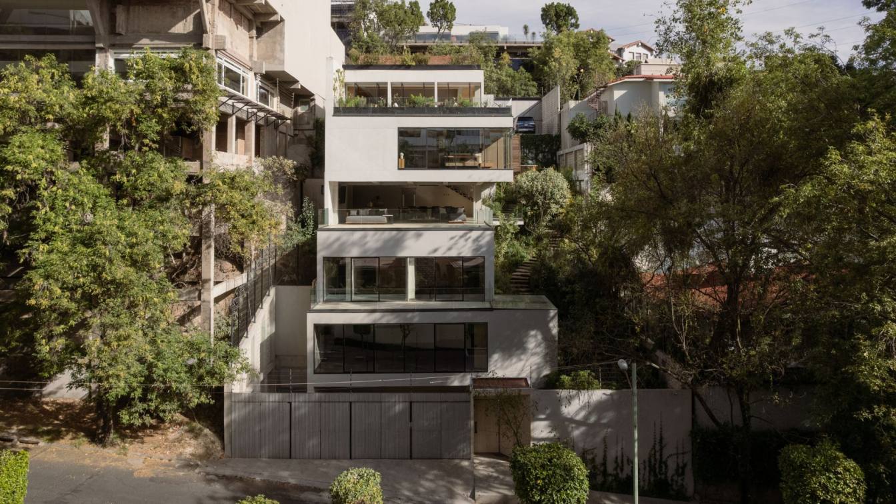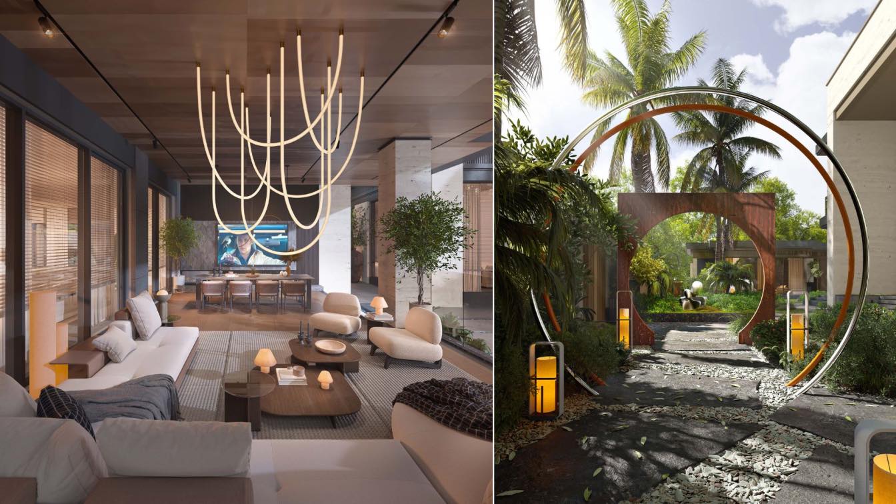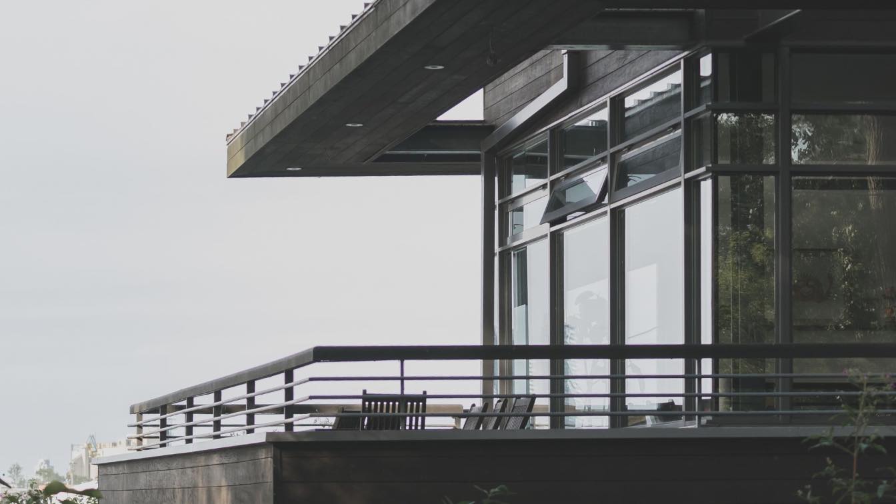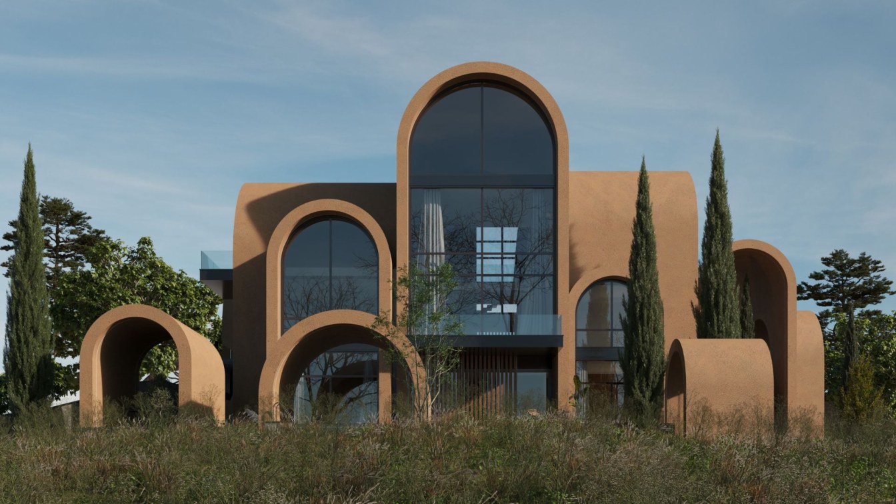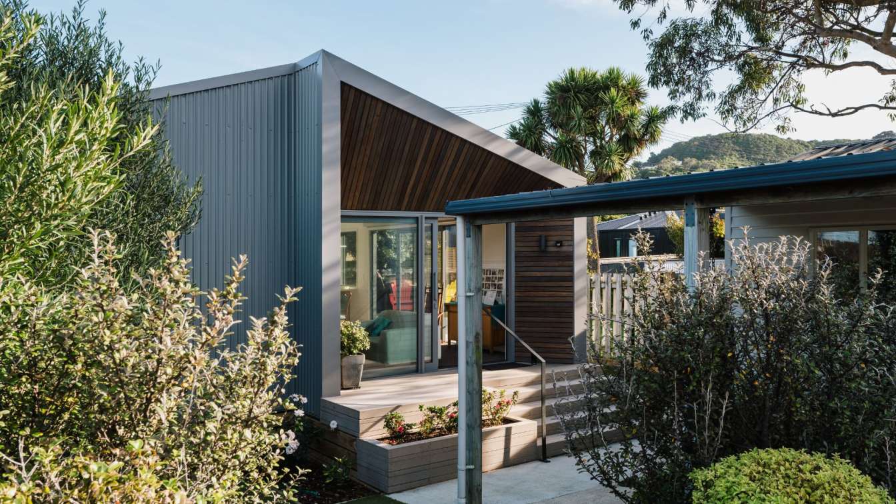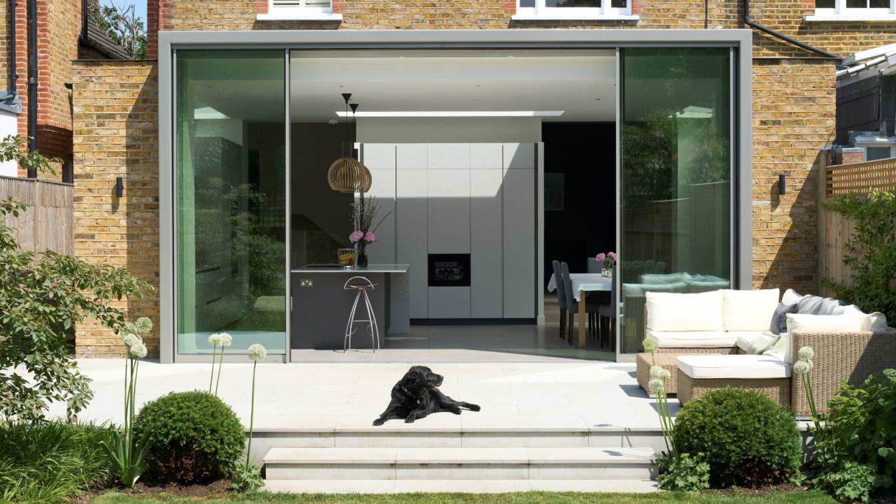The central concept on which the project is based is the symbiotic relationship between architecture and the surrounding nature. The aim is to create interconnected spaces that allow for the enjoyment of the tranquility of the gardens, while taking advantage of the benefits of natural ventilation and lighting. The design seeks to merge the interior...
Architecture firm
Binomio Taller
Principal architect
Maya Ruz, Raquel Rodriguez
Design team
Maya Ruz, Raquel Rodriguez
Interior design
Binomio Taller
Civil engineer
Aedis Ingenieria
Structural engineer
Jose Pinto Salum
Landscape
Everis Garden Design
Supervision
Binomio Taller
Tools used
AutoCAD, SketchUp, Photoshop, Lightroom
Construction
Aedis Ingenieria
Material
Concrete, Porcelain flooring, Oak (solid and veneer), Eurovent Aluminum, Steel
Typology
Residential › Single Family Home
A context of unique visuals, where the beauty of Miguel Alemán Dam and the famous Peña of Valle de Bravo, become protagonists to take note of, where the scenery demanded the welcoming feel of red brick be maintained, as did the inclination of the roofing structures.
Project name
Casa La Peña
Architecture firm
Central de Arquitectura - Modica Ledezma
Location
Valle de Bravo, Mexico
Photography
Celia Rojo, Aveh Studio
Principal architect
José Antonio Sanchez
Design team
Hector Modica, Carlos Ledezma
Interior design
Habitacion 116
Structural engineer
Alfonso
Supervision
Central de Arquitectura
Material
Brick, masonry, concrete, wood structure
Typology
Residential › House
Located in a quiet but urban area in Mexico city’s west limits, Casa Madre is a single-family residence that carves the sloping terrain with staggered concrete volumes. The project emerges from the site and is surrounded by local trees and neighbor’s constructions, creating a light contrast between the greenery and the gray palette from the façade.
Architecture firm
Taller David Dana
Location
Mexico City, Mexico
Photography
César Béjar, César Belio
Principal architect
David Dana Cohen
Collaborators
Ronit Stein, Asociación Arquitectura
Material
Concrete, Wood, Glass, Steel
Typology
Residential › House
Renowned for designing incredible works of art, this is just another example of how iMaker is changing the game when it comes to bespoke architecture, interior design, and landscaping. This most recent project, located in the affluent neighbourhood of Hittin in Riyadh, Saudi Arabia, showcases the company’s innate ability to create properties that a...
Designing and building your own home is a lifelong dream for many, but the process can become exorbitantly expensive if you don’t watch your wallet. While building a house in the UK is going to cost you a pretty penny no matter what, there are a few tips you can put in place to help you manage the costs and stick to a stricter budget.
The architecture of this villa is a beautiful testament to the poetic presence of the Iranian arch, harmoniously blending with its natural surroundings. The design embraces semi-circular arches, which not only lend elegance and grace to the structure but also serve as windows framing captivating vistas.
Project name
Taghaan Villa
Architecture firm
mrk office
Location
Shirood, Mazandaran, Iran
Tools used
SketchUp, Corona Renderer, AutoCAD, Adobe Photoshop
Principal architect
Mohammad Reza Kohzadi
Design team
Parinaz Bahadori, Maryam Shojaei, Niayesh Akbari, Armin Saraei, Rahim Vardan, Ghazal Aliyan, Maede Izak Mehri
Collaborators
Interior design: Maryam Shojaei
Visualization
Armin Saraei
Typology
Residential › House
In the beachside suburb of Miramar, Wellington, lies Darlington, the first completed FLiP 'Wide', an illustration of inter-generational living brought to life in a modest backyard. With life quickly becoming marked by distance and busy schedules, the desire for intergenerational living is stronger than ever.
Architecture firm
FLiP Homes
Location
Wellington, New Zealand
Design team
Eli Nuttall & Brittany Irvine
Collaborators
First Light Studio
Civil engineer
AWA Environmental
Structural engineer
CGW Consulting Engineers
Construction
Light timber frame with airtightness membrane
Material
Thermally Modified Timber (JSC TMT Taxon), Coloursteel Sandstone Grey
Typology
Residential › House, Infill Housing
The project forms one small addition to a large Victorian house located in a quiet south London Conservation Area. Our clients - (Nick and Lucy, plus their two boys and black Labrador) - had carefully extended and refurbished the house over a number of years to a high standard when they contacted us to re-design the back of the house at ground floo...
Architecture firm
COX Architects London
Location
Lambeth, London, UK
Photography
Asbjorn Schmidt
Principal architect
Steve Cox
Collaborators
Sliding doors: Maxlight Ltd.; Skylights: Vision Design Projects Ltd; Kitchen: Espresso Design Ltd; Interior floor tiles: Buxy Perle Natural, Domus tiles, London; Exterior paving: Grey sandstone, CED Stone London
Structural engineer
Steve Nicolaou
Lighting
Pendant and wall lights - Octo pendants and wall lights by Secto Design supply by Holloways of Ludlow. Spot lights are Phos lights. All lights running on the RAKO system. Lighting design by Northcote Lighting, Andover, Hampshire
Supervision
AGB Building Ltd
Construction
AGB Building Ltd
Material
Steel Frame, Painted Steel Cladding
Client
Private Home Owners (Nick & Lucy)
Typology
Residential › House

