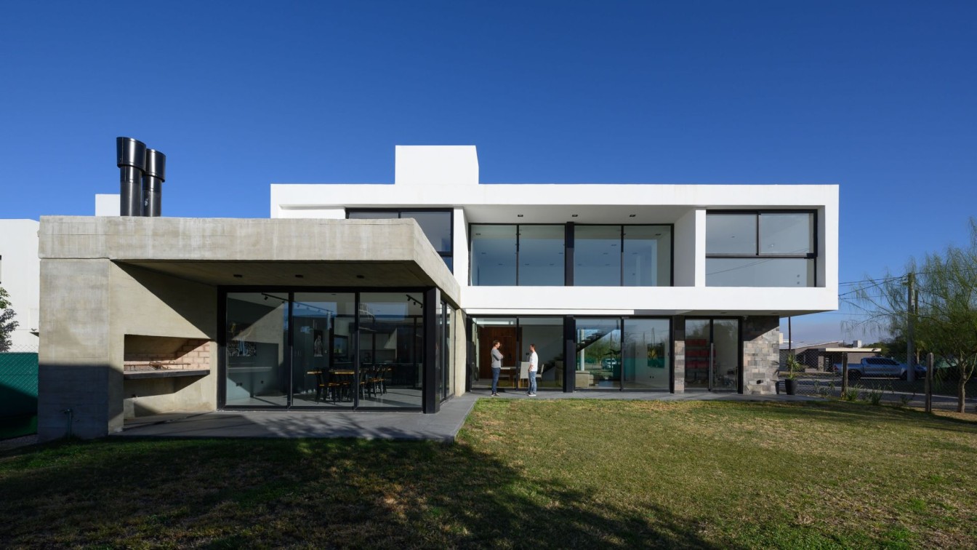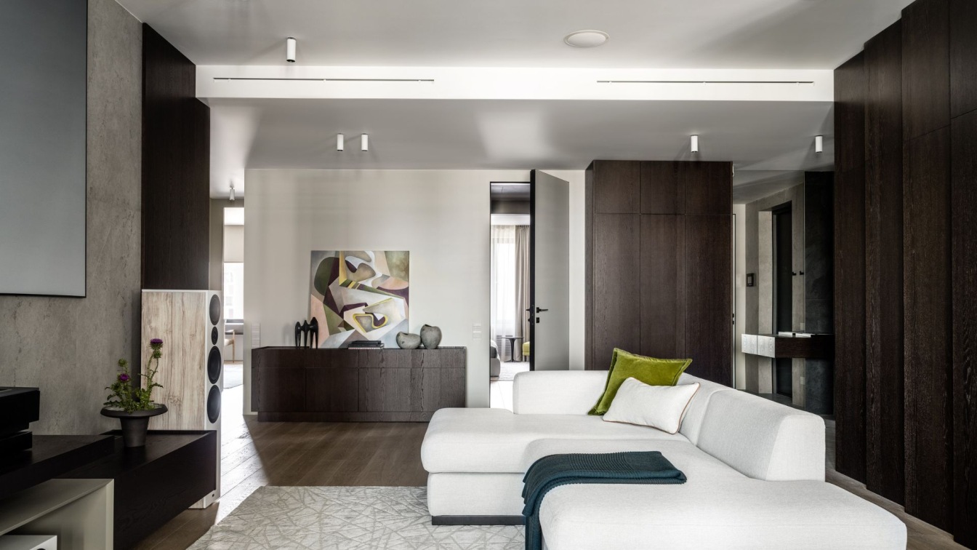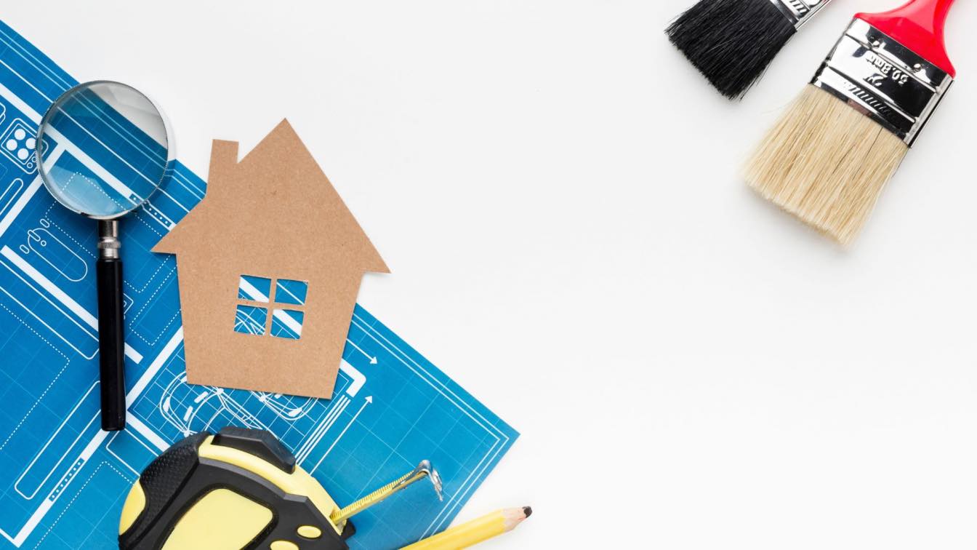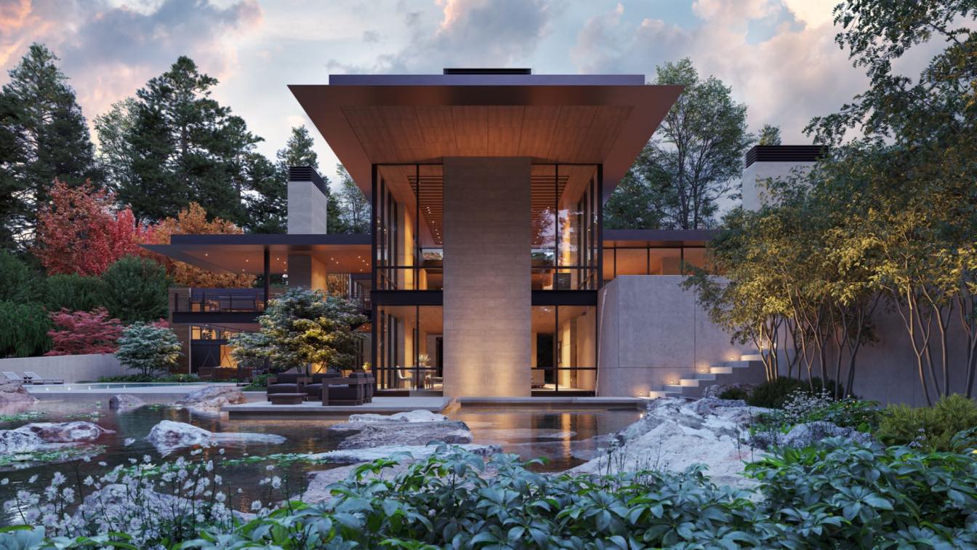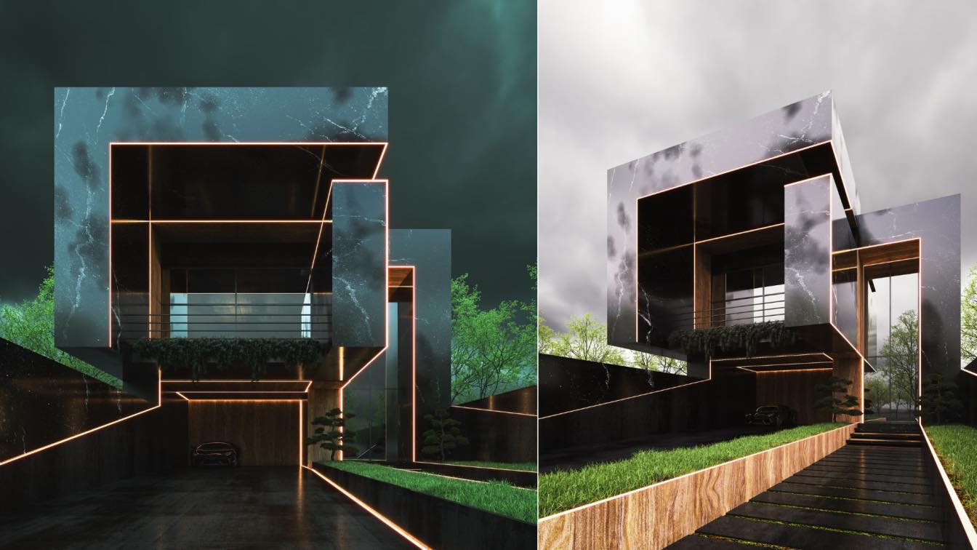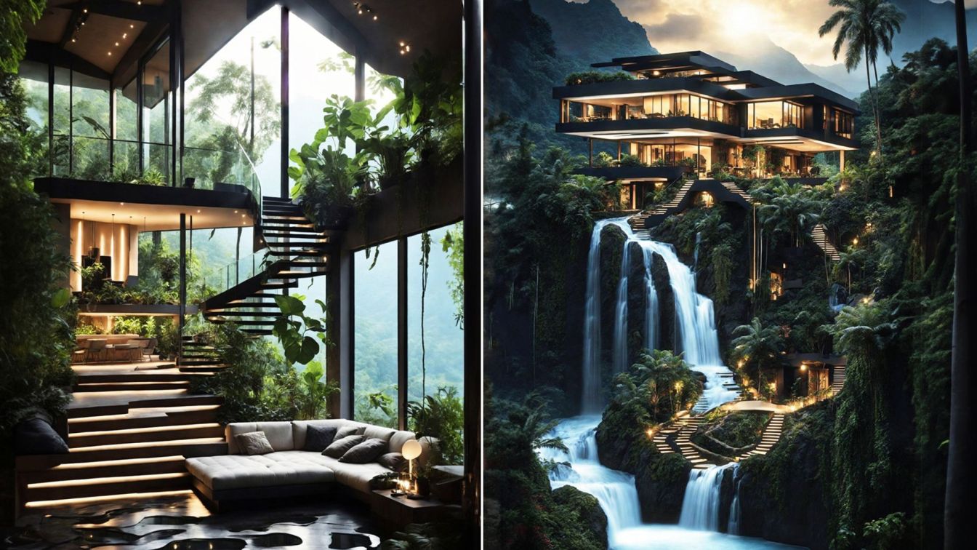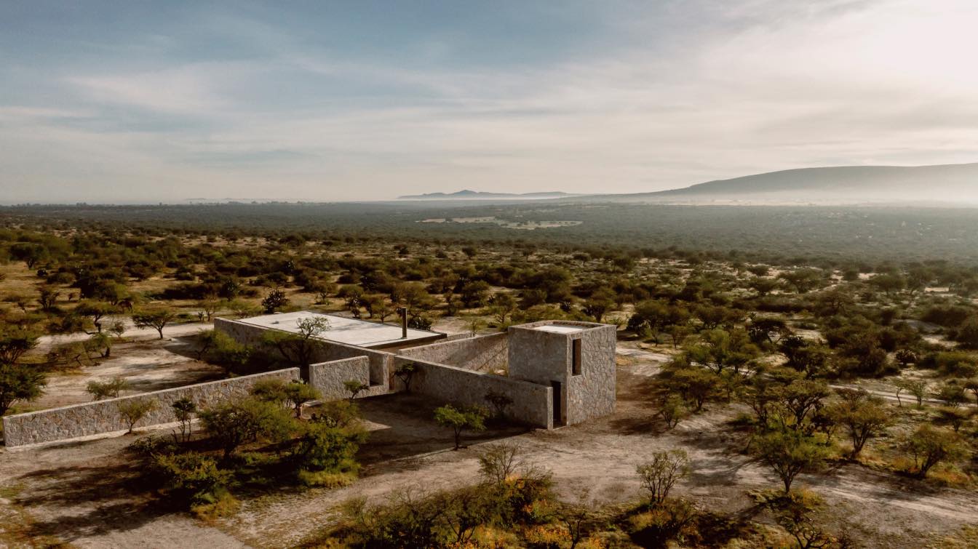Once again, the blank sheet and the premises on the part of the principal are put together. Once again, you have to put creativity to work to achieve what is expected. The double-height dining room was the axis. That was our Messi. The rest, ten more. And from there, to work: Achieve a good orientation so that such a space does not exceed the energ...
Architecture firm
MZ Arquitectos
Location
Barrio Colonia Norte, Córdoba, Argentina
Photography
Gonzalo Viramonte
Principal architect
Marchetti Guillermo, Zuliani Emiliano
Design team
Marchetti Guillermo, Zuliani Emiliano
Structural engineer
Mattiuz – Lozano asesores estructurales
Tools used
AutoCAD, SketchUp, Lumion, V-ray
Material
Concrete, Wood, Glass, Steel
Typology
Residential › House
We designed this interior for a couple whose children and grandchildren live in another country and love to come to visit. The clients desired to have a cozy interior with wooden textures and green shades. We had an important task to design a place where the clients’ family would comfortably spend quality time together. In the initial developer’s p...
Project name
Wooden textures and green shades: 170 sq. m apartment in Moscow
Architecture firm
Alexander Tischler
Photography
Evgenii Kulibaba
Principal architect
Karen Karapetian
Design team
Karen Karapetian, Chief Designer. Konstantin Prokhorov, Engineer. Ekaterina Baibakova, Head of Purchasing. Evgenii Bridnya, Installation Manager. Iuliia Tsapko, Designer. Oleg Mokrushnikov, Engineer. Karen Nikoian, Finishing Manager. Kira Prokhorova, Stylist. Evgenii Kulibaba, Photographer. Vera Minchenkova, Copywriting
Interior design
Alexander Tischler
Environmental & MEP engineering
Alexander Tischler
Civil engineer
Alexander Tischler
Structural engineer
Alexander Tischler
Lighting
Alexander Tischler
Construction
Alexander Tischler
Supervision
Alexander Tischler
Tools used
ArchiCAD, SketchUp
Typology
Residential › Apartment
Home renovations can be a timely and costly process, with lots of moving parts to consider. Before any work begins, it’s important to set yourself up for success by putting a solid plan in place for the work you’re going to have done.
6Acres embodies contemporary Northwest architecture through its reverence for its surroundings, embrace of naturally elegant materials, and clean structural expression.
Architecture firm
Kor Architects
Location
Redmond, Washington, USA
Principal architect
Matthew Kent, AIA, Principal
Design team
Matthew Kent, AIA, Principal. Brie Nakamuara, Project Architect. Joseph Daniele, Project Designer
Collaborators
Interior Design: Gregory Carmichael. Contractor: TOTH Construction. Civil Engineer: D.R. Strong Consulting Engineers, INC. Structural Engineer: Swenson Say Faget. Mechanical Engineer: Franklin Engineering. Geotechnical Engineer: PanGeo. Landscape: Alchemie Landscape Architecture. Lighting: Brian Hood Lighting. Acoustical Engineer: SoundSense acoustic consulting & design. Building Science Consultant: RDH
Typology
Residential › House
In this project client asked us to design a house in unique way and minimal design and also luxury design. We tried to make it as unique as possible. I tried to design the facade of this house in a new and classy look according to client needs and requests.
Architecture firm
Milad Eshtiyaghi Studio
Tools used
Rhinoceros 3D, AutoCAD, Autodesk 3ds Max, Lumion, V-ray, Adobe Photoshop
Principal architect
Milad Eshtiyaghi
Visualization
Milad Eshtiyaghi Studio
Typology
Residential › House
A nature in a house, a house beside the river in the middle of the jungle! black forms with wooden materials, a very natural environment, a calm place to know yourself, and a house to forget the past. This is the Temple of Life
Project name
The Temple of Life
Architecture firm
Amin Moazzen
Location
Atlantic Forest, Brazil
Tools used
Leonardo.ai, Adobe Photoshop, Firefly.ai
Principal architect
Amin Moazzen
Visualization
Amin Moazzen
Typology
Residential › House
Sustainability in architecture and home design has come a long way. Modern homes today are energy efficient and fitted with water-efficient fixtures to reduce wastage. Designers are fitting new homes with smart devices that monitor water use and conserve energy. And a number of countries are making solar power mandatory on new builds.
When work began on this small house and after a thorough historical research, it was concluded that there are few places in Mexico with a constructive identity as strong as Guanajuato. This is clearly reflected in its architecture, kitchen utensils, aqueducts, legends, even in its heroes such as the Pípila, who carries a huge rock on his back so th...
Project name
Casa Enso II
Architecture firm
HW STUDIO
Location
San Miguel de Allende, Guanajuato, Mexico
Principal architect
Rogelio Vallejo Bores
Design team
Oscar Didier Ascencio Castro, Nik Zaret Cervantes Ordaz
Client
Cem Turgu y Adriana Alegria
Typology
Residential › House

