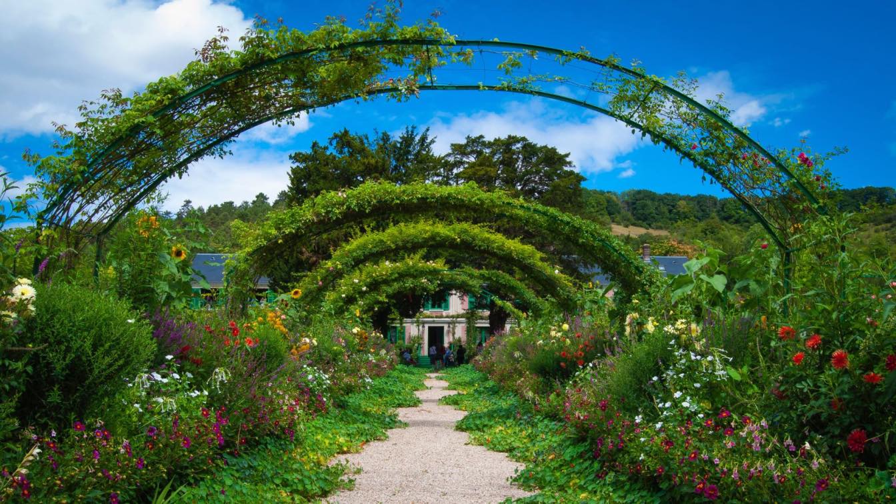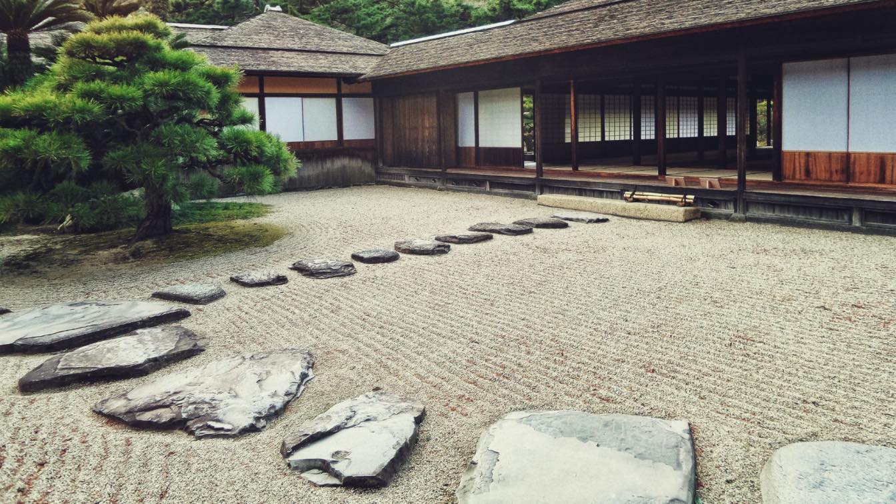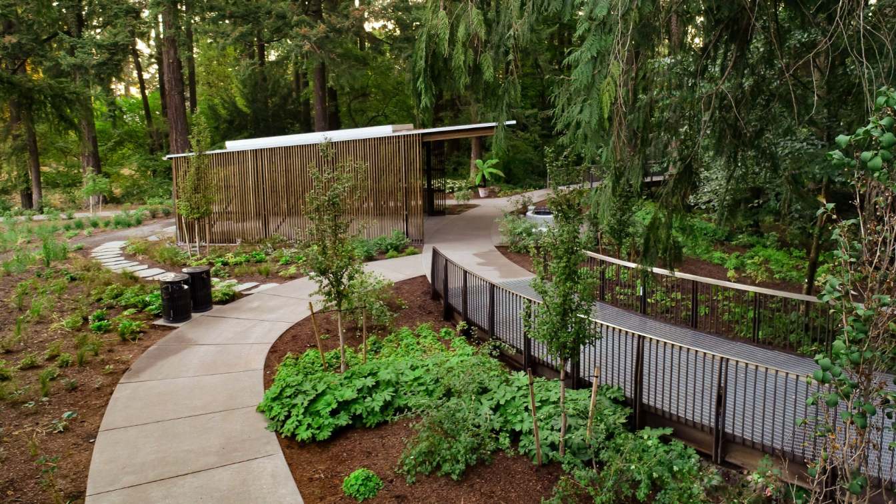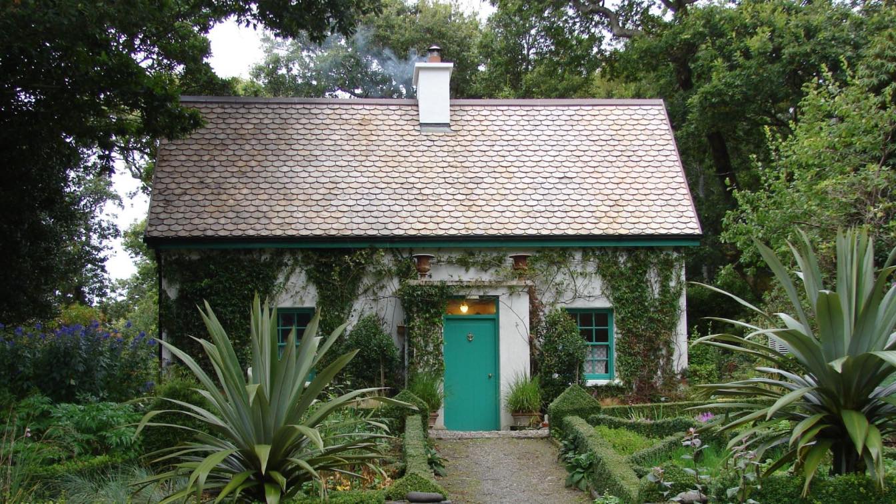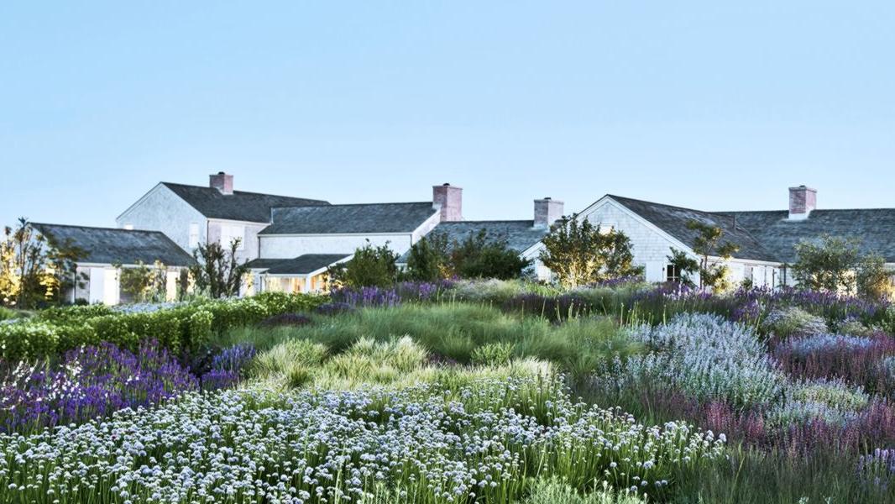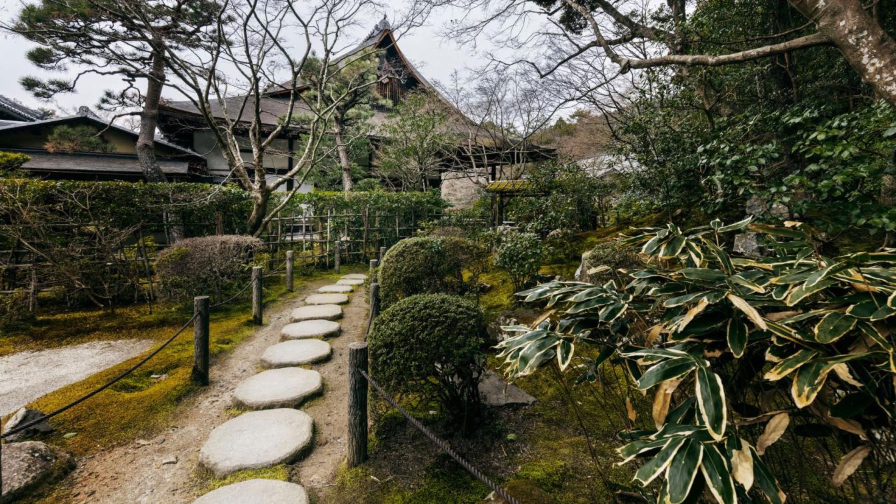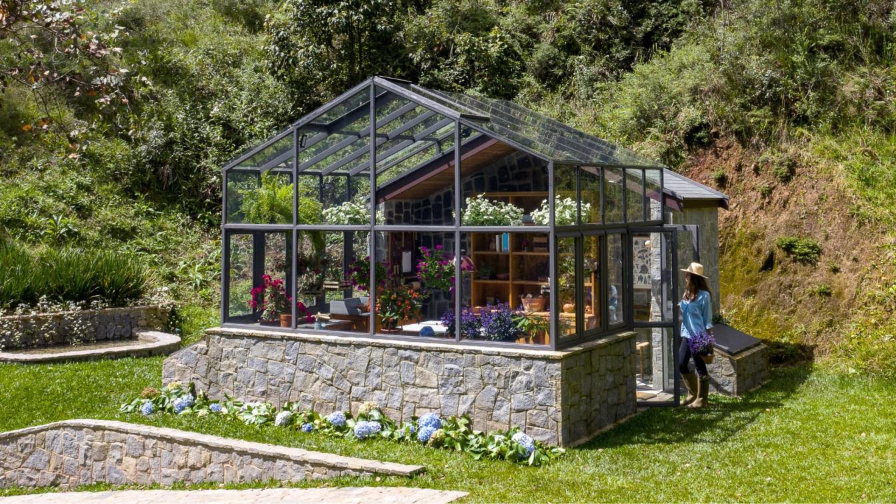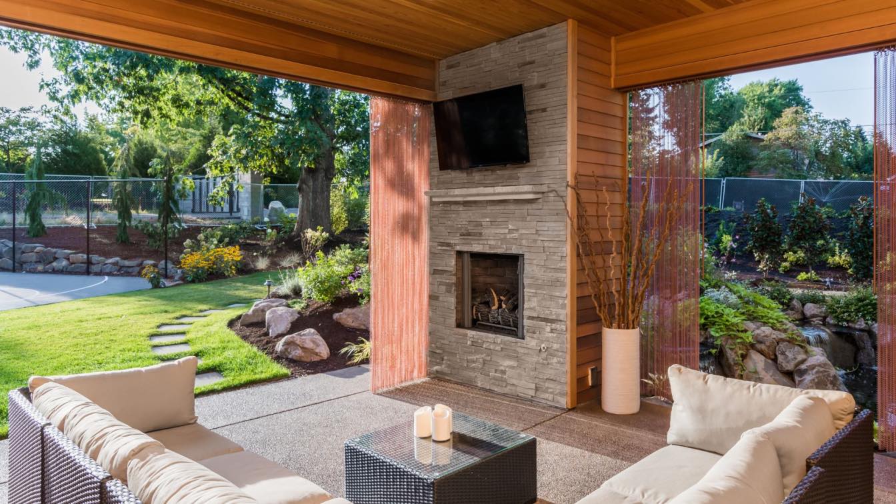Gardening is a favorite activity for many, providing a great opportunity to relax in nature and enjoy the beauty of plants. If you are looking to improve your garden, there are a variety of things you can do! From adding compost to planting more colorful flowers, these top four tips will help you take your garden from average to magnificent.
Photography
Veronica Reverse
Here are some top tips for creating your own Japanese inspired zen garden.
Beginning in 2015, Land Morphology led the development of a strategic master plan for Leach Botanical Garden, a 16-acre garden for the City of Portland Parks & Recreation. Located in southeast Portland, the multi phase Master Plan project will fundamentally transform the botanical garden. Before the 1800s, native people hunted, fished, and camped a...
Project name
Leach Botanical Garden
Landscape Architecture
Land Morphology
Location
Portland, Oregon, USA
Photography
Land Morphology
Design team
Richard Hartlage, Principal in charge. Lindsey Heller, Project Manager. Sandy Fischer, Lead Planner. Garrett Devier, Project Landscape Architect. Brandon Burlingame, Landscape Designer
Collaborators
Project team (Phase One: Upper Garden Development-Permitting and Construction Documents): Land Morphology (prime consultant and landscape architecture). Olson Kundig (architecture). Reyes Engineering (electrical engineering). Anderson Krygier, Inc. (landscape architecture – QA/QC and construction administration). Janet Turner Engineering, LLC (civil engineering). Lund Opsahl LLC (structural Engineering). Morgan Holen and Associates LLC (arborist). Mitali and Associates (cost estimating). Northwest Geotech, Inc. (geotechnical engineering). Project team (Strategic Master Planning, Design Development and Entitlement Phases): Land Morphology (prime consultant and landscape architecture). Capital Engineering & Consulting, LLC (civil engineering). Lancaster Engineering (transportation engineering). Greenworks, P.C. (stormwater and entitlement). Hodaie Engineering (mechanical engineering). Suenn Ho Design (wayfinding). Winterbrook Planning (permitting)
Typology
Landscape › Botanical Garden
Creating and maintaining a home garden is a rewarding experience that can bring your family closer together and provide you with beautiful flowers, fresh fruits, and vegetables.
Written by
Catherine Park
Far from the beaches and vast sea, Nantucket packs more elegance in the neighborhood, where blossoming gardens greet you. Diversity is one of the main reasons behind the island’s vibrant groundskeeping culture.
Written by
Christine Cooper
Photography
The grass and wildflower gardens are by Piet Oudolf
A Zen garden is a tranquil haven where you can find solace and peace. It is ideal for content creators who enjoy nature and want to get away from the hustle and bustle of regular offices to spark new ideas and gain inspiration.
Photography
Freepik (cover image)
Situated on land that was bought by her great-grandparents, this house is where Carolina, one of the architects of Angá Arquitetura, spent all of her childhood holidays. She went for both summer and winter vacations with her brother and grandmother and stayed for the entire month.
Project name
Araucária Greenhouse | Estufa Araucária
Architecture firm
Angá Arquitetura
Location
Campos do Jordão, São Paulo, Brazil
Photography
Carolina Lacaz
Design team
Carolina Gurgel, Gabriela Panico and Camila Caiuby
Collaborators
Móveis de Campos (Carpentry), Serralheria Pinheiro (Sawmill)
Interior design
Angá Arquitetura
Civil engineer
Abitante Engenharia e Arquitetura
Visualization
Angá Arquitetura
Construction
Abitante Engenharia e Arquitetura
Material
Stone, Steel, Glass
Transforming your space into a relaxation haven would surely improve your curb appeal while also giving you a space you can relax. With the right combination of furniture and features, you should be able to create a calming space that’ll help you unwind at any time of the day.
Photography
bmak - Justin Krug

