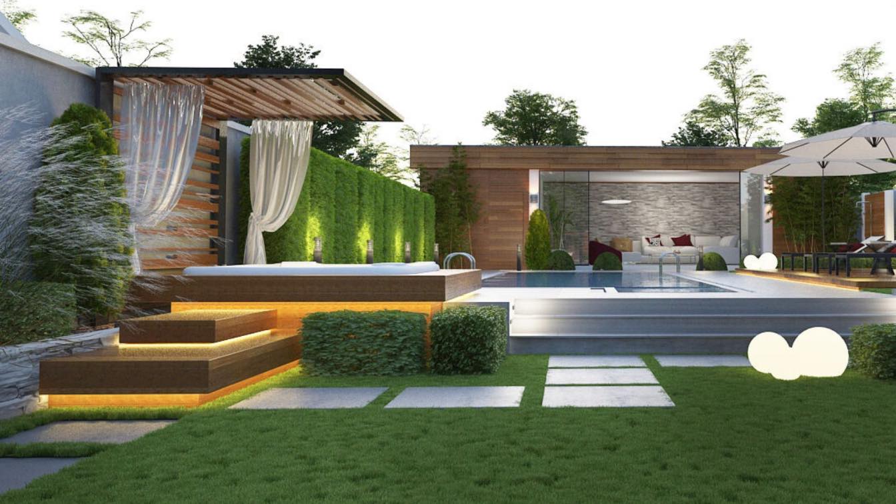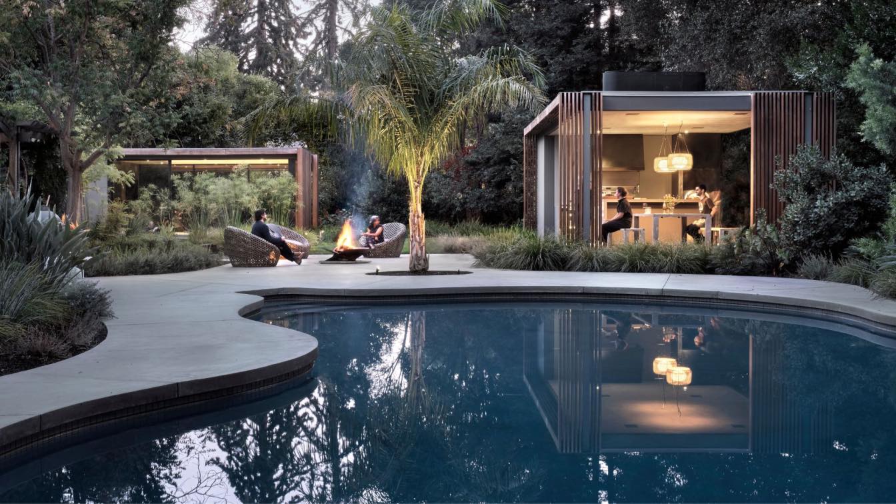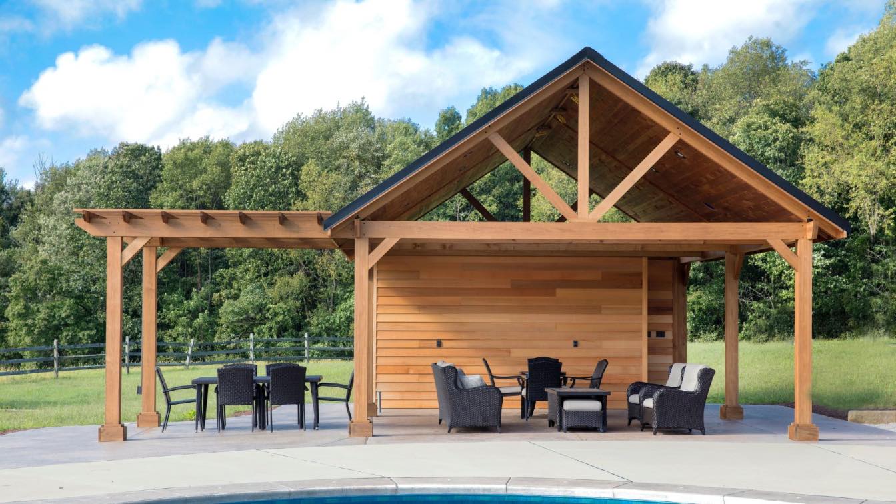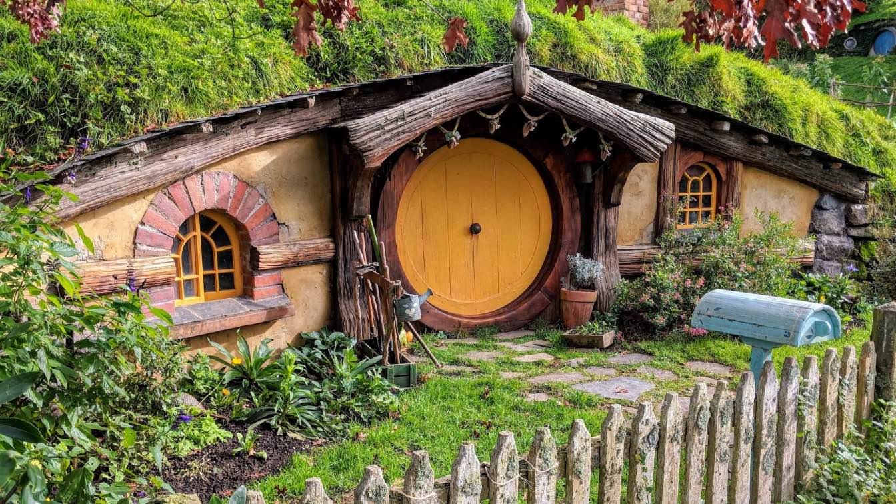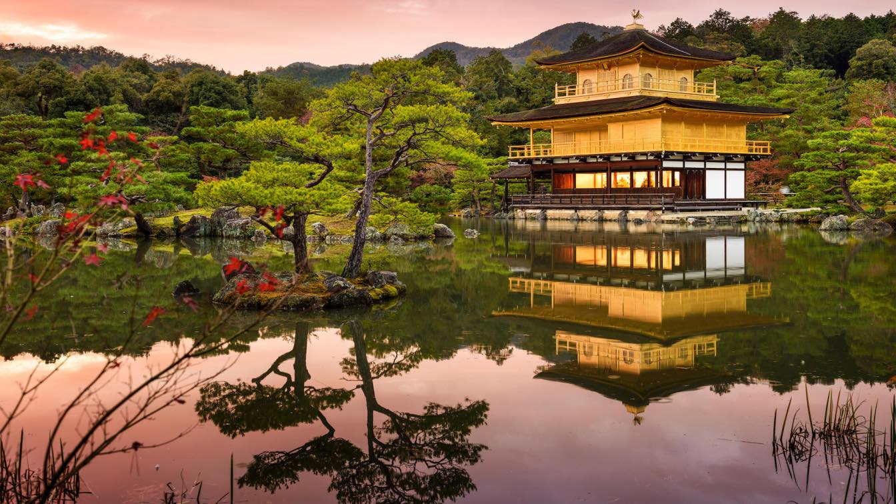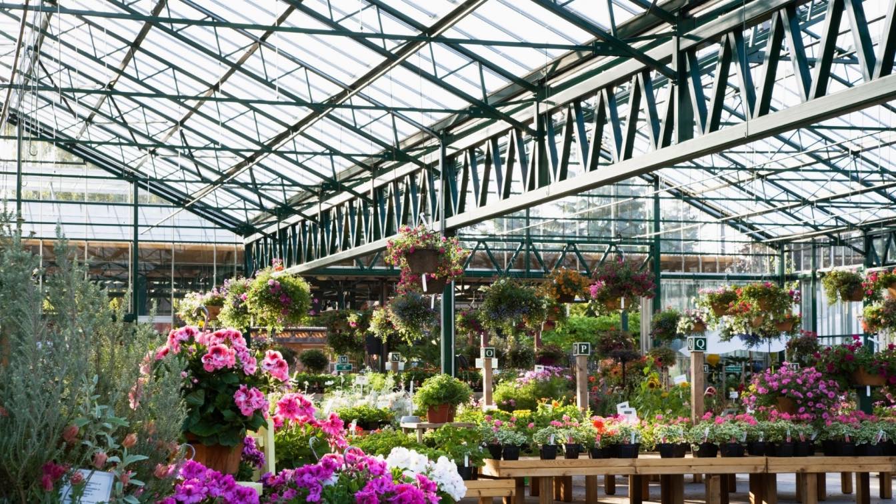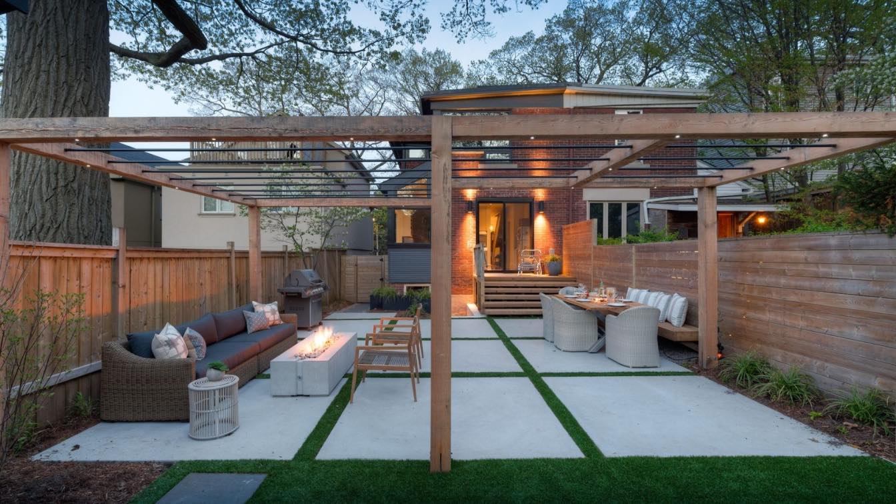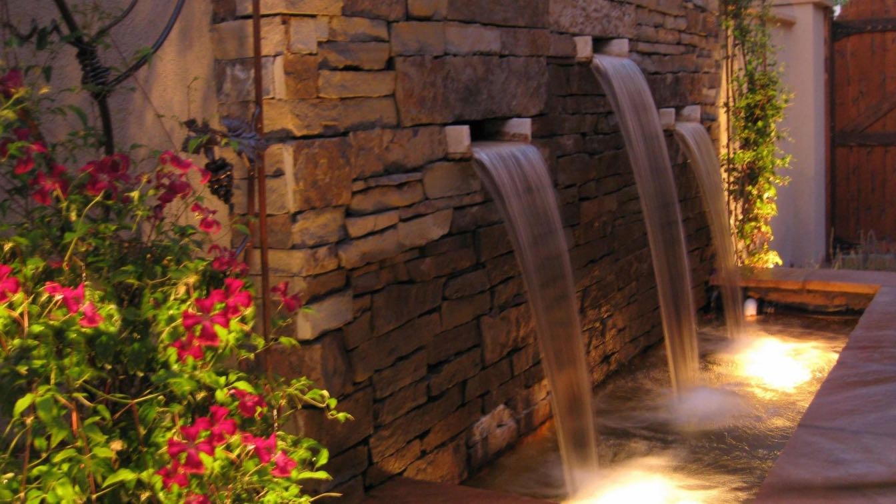Many people focus on their home’s interior design, but are they doing enough outside? Here are some different ways to decorate your home’s exterior.
Written by
Felicia Priedel
Photography
CORPUS ARCHITECTS
The Atherton pavilions consist of two accessory structures that are richly detailed and intimately connected to the landscape. Identical in footprint, height, and materials, one of the modest 450-square-foot structures serves as an outdoor kitchen and dining area while the other is a multifunctional space, used mostly for meditation and exercise.
Project name
The Atherton Pavilions
Architecture firm
Feldman Architecture
Location
Atherton, California, USA
Principal architect
Jonathan Feldman, Anjali Iyer, Michael Trentacosti
Collaborators
Geotechnical Engineer: Romig Engineers Inc
Civil engineer
Lea & Braze Engineering
Structural engineer
Daedalus Structural Engineering
Landscape
Thuilot Associates
Construction
Design Line Construction
Typology
Residential › House, Pavilion
Setting up a space for outdoor entertainment is the best decision that you have made. The next step is choosing an outdoor furniture set that feels comfortable and matches your needs to perfection. Lounge areas, al fresco dining settings, sun lounges, and lazy bags are some available options.
If you are a gardener, then you know that there is always something new to learn. This blog post will discuss some of the most useful gardening tips that you will want to hear. Whether you are just starting in gardening or you have been doing it for years, these tips will help you to become a better gardener and produce healthier plants.
When it comes to landscaping, trees are an important consideration. They provide shade and can add beauty to your garden. This blog post will discuss eight amazing trees that you should consider for your garden.
Gardening can be a hobby with many rewards – but it’s also one that can be quite challenging at times. Often, it can be made even more complex when taking factors like climate into consideration. If you’re in a location that often faces harsher weather conditions or generally colder temperatures, you may need to find a way to keep your plants safe...
Do you love spending time outdoors? Whether you're relaxing in your backyard or hosting a party on your patio, a well-designed outdoor space can be a great addition to any home.
Photography
McNeill Photography
Fountains have had a prominent role in gardens for centuries. They are not only beautiful but also create a refreshing and relaxing atmosphere. The sound of moving water is soothing and can help mask unpleasant noise from traffic or neighbors. Fountains also add humidity to the air, which is beneficial for your plants and skin

