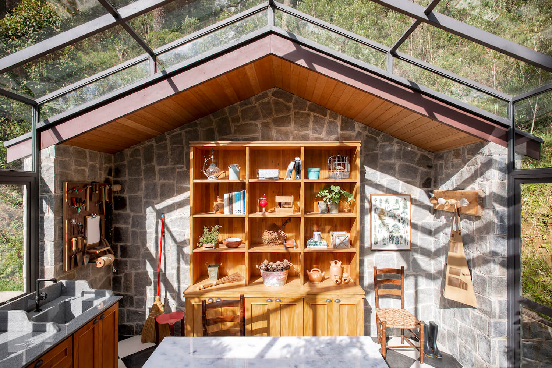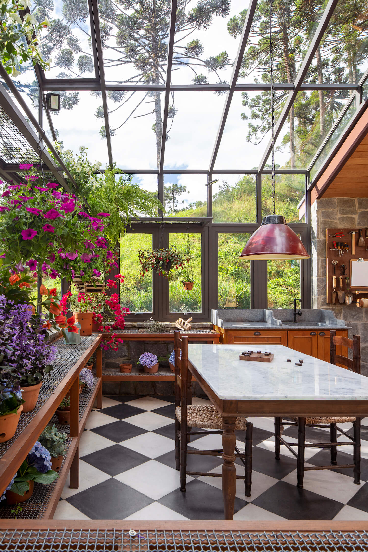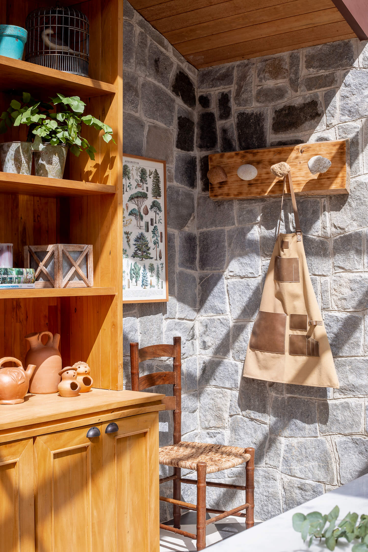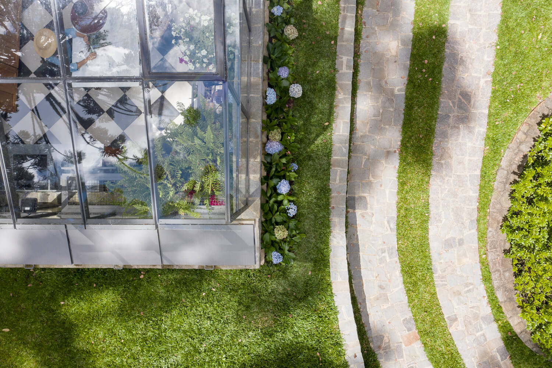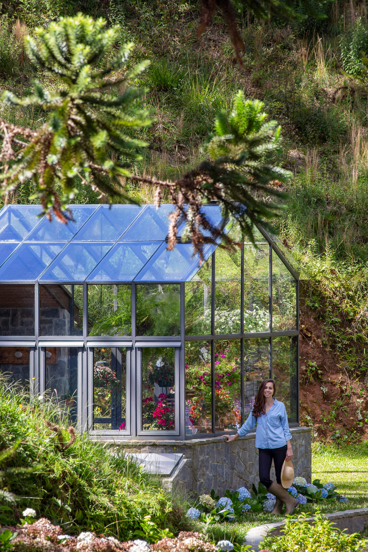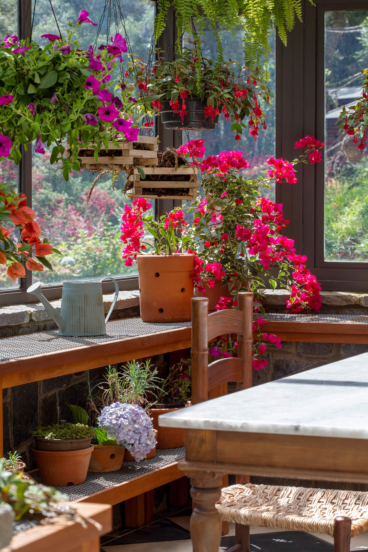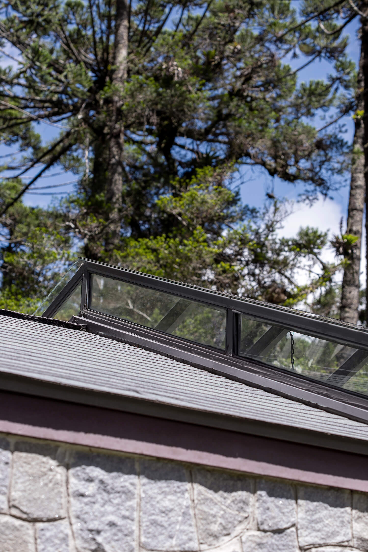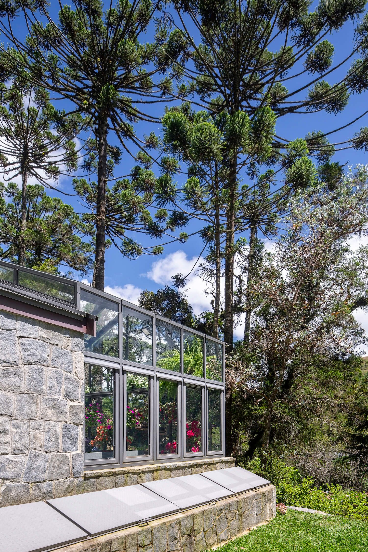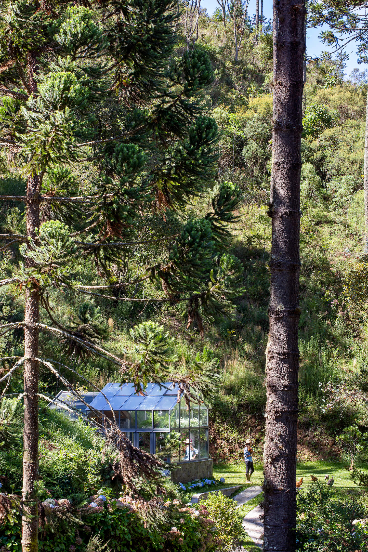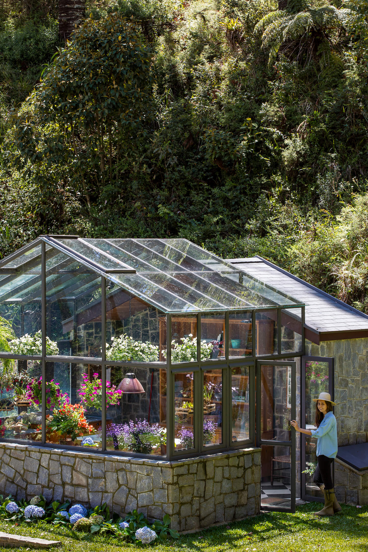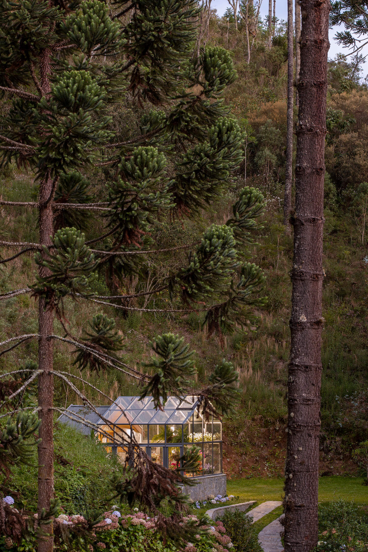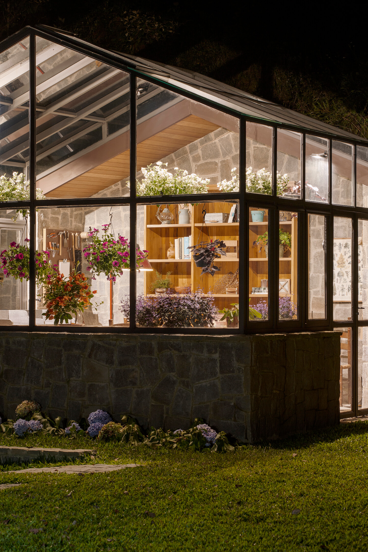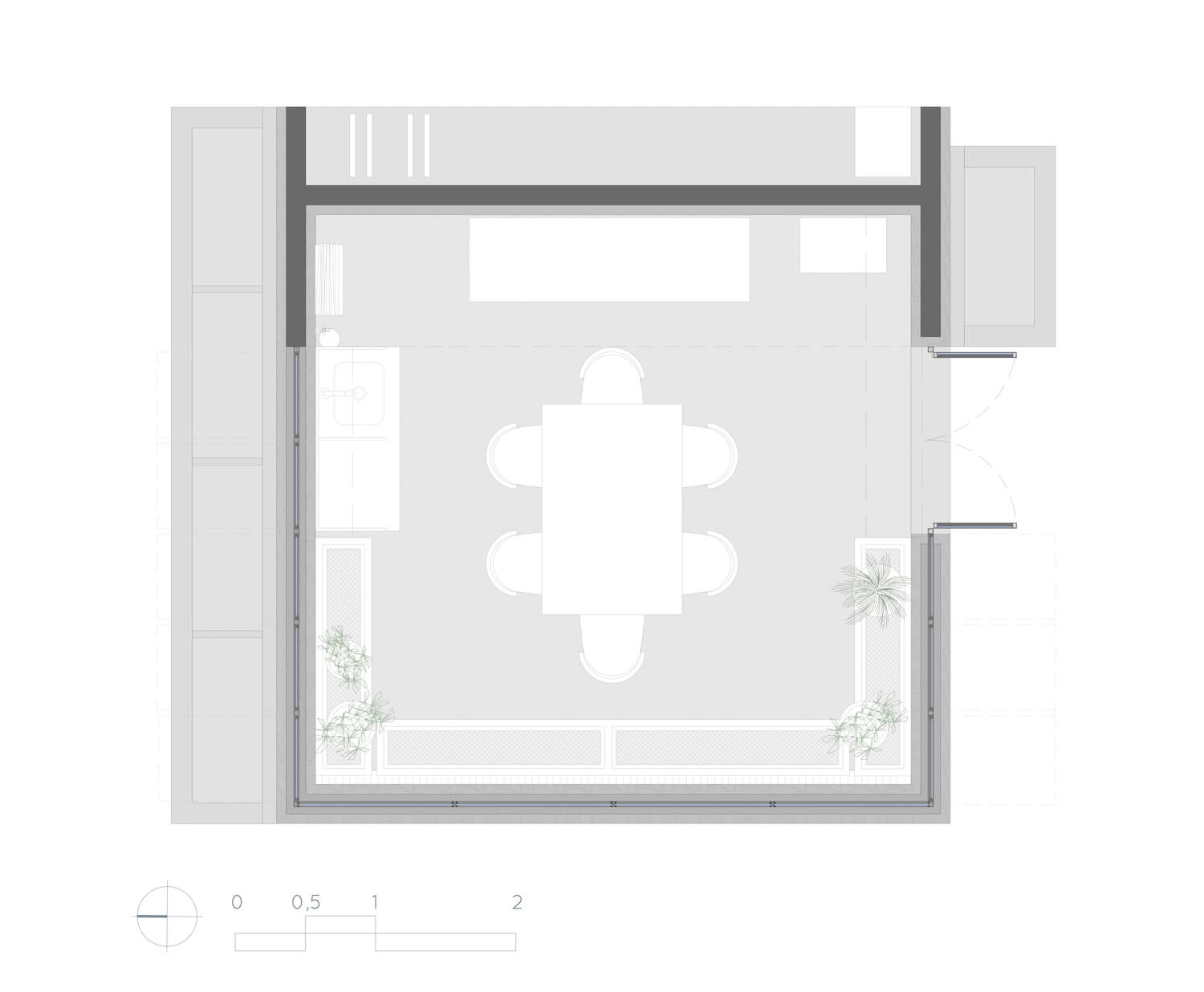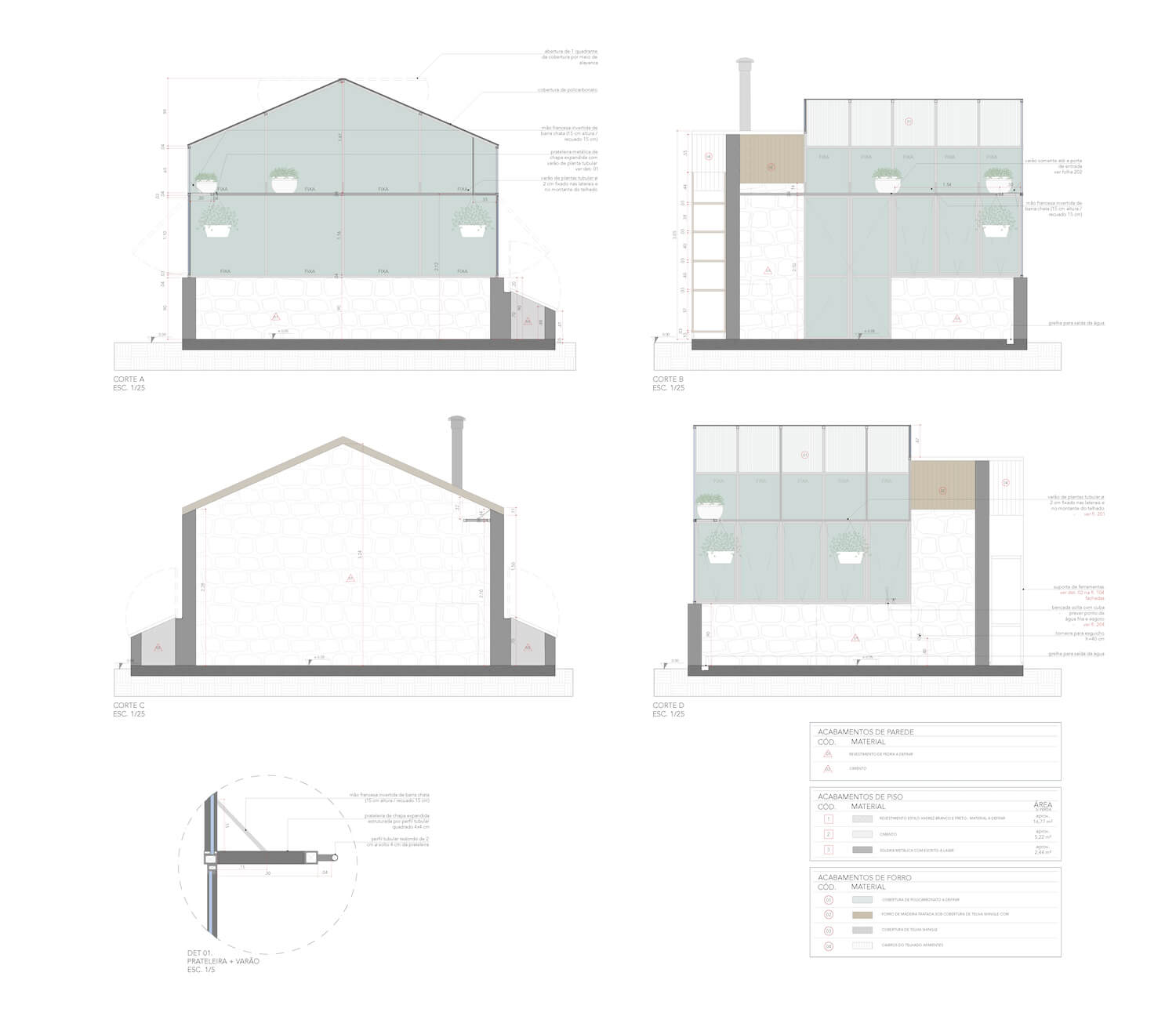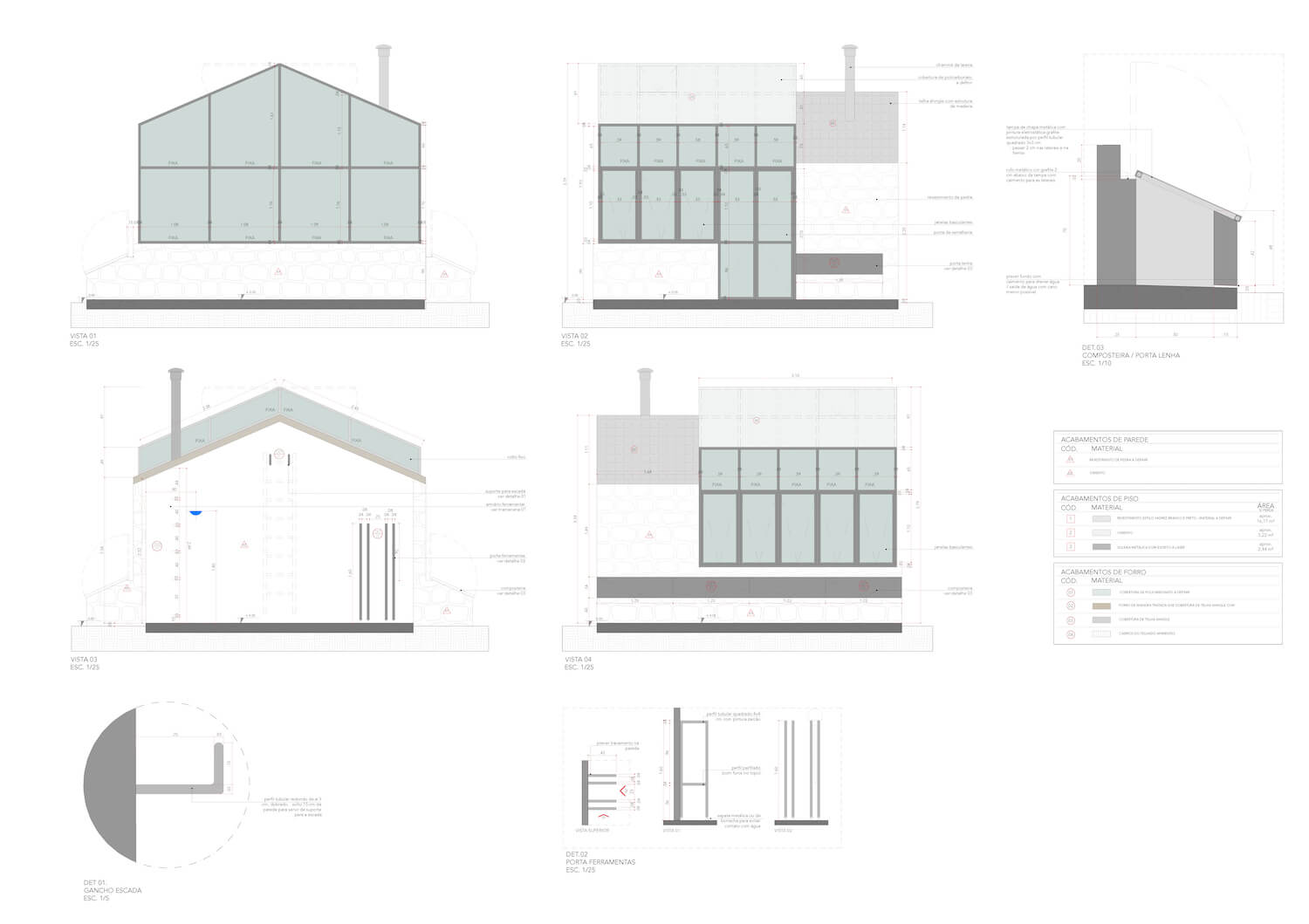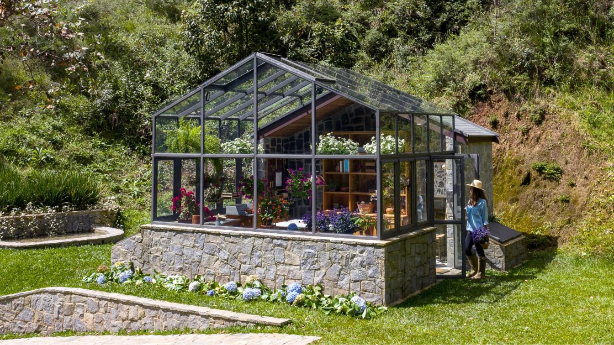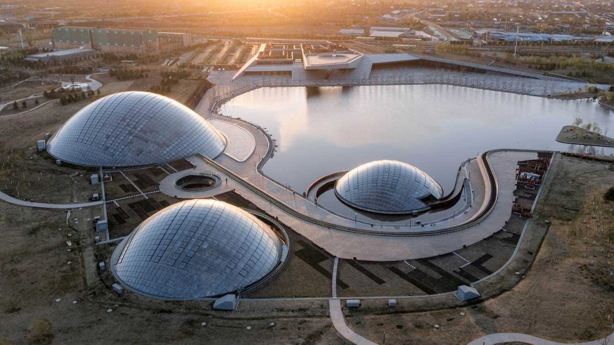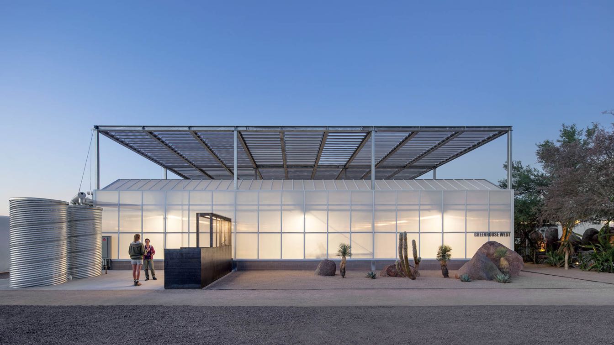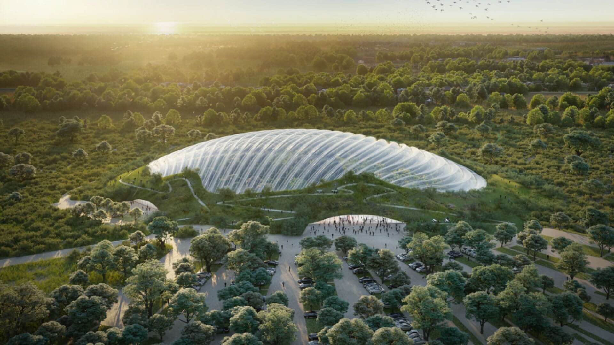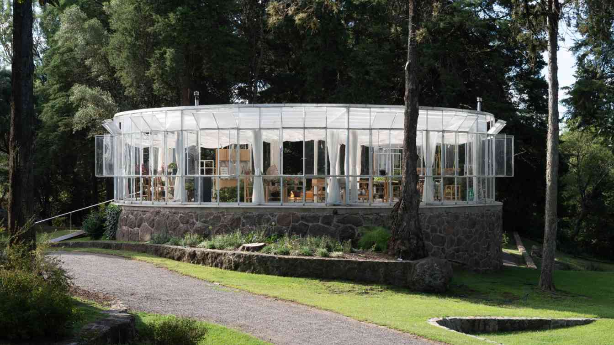Situated on land that was bought by her great-grandparents, this house is where Carolina, one of the architects of Angá Arquitetura, spent all of her childhood holidays. She went for both summer and winter vacations with her brother and grandmother and stayed for the entire month. She has always loved working outdoors, being close to the farm animals - her passion since she was a little girl - and spending time with her family. Her grandmother and mother are plant lovers and her father enjoys jigsaw puzzles and good wine.
Since college, she had dreamed of doing a project in this place where she grew up, so full of stories and memories - something that could bring together all the family's hobbies. That's how the idea of making a greenhouse came about! Among the araucaria trees, with animals around, a space to take care of the plants, play games and spend time with family.
The simple shapes and volumes grant a certain sophistication while also being functional. The front part has a low stone wall and glass windows with iron frames. The back stone wall hides the open storage room behind the greenhouse, as well as serves as a background for the wooden bookcase. The black and white checkered floor looks fun while also working well with the humidity of the plants and being easy to clean.
A table was placed in the center, supporting the work and handling of plants and also serving as a meeting space: moments of leisure and bringing the whole family together for a good chat accompanied by wine. A U-shaped counter and shelves surround the table and fill the space with pots and plants. The idea was that, sitting at the table, everyone would be surrounded by flowers.




