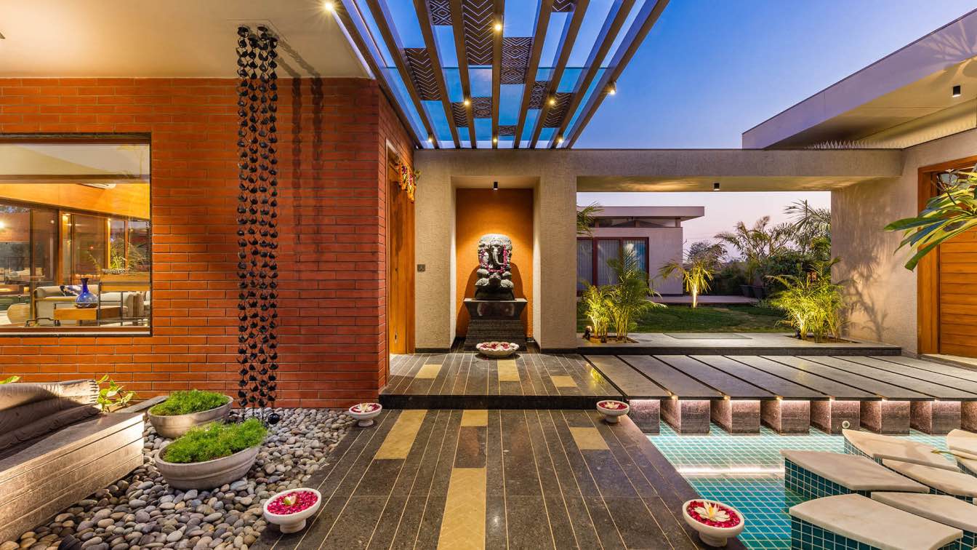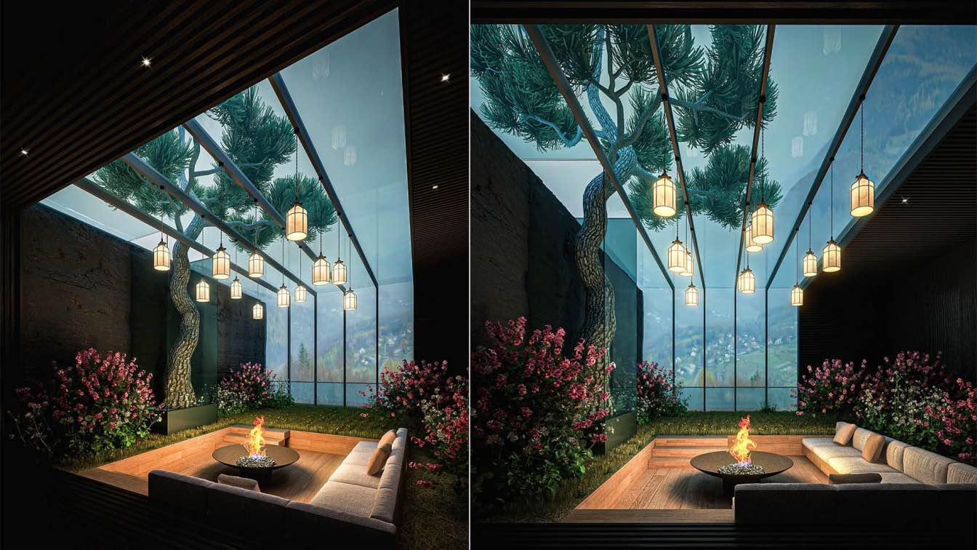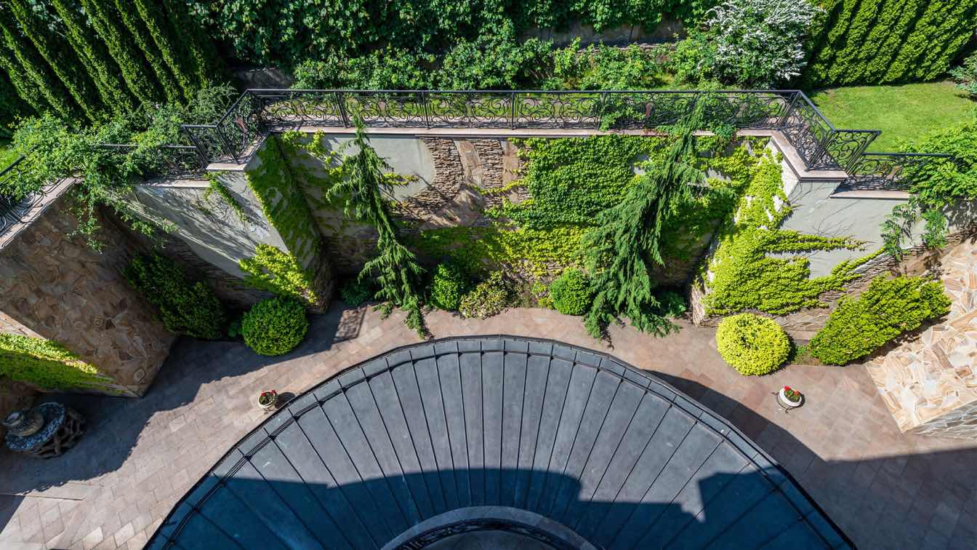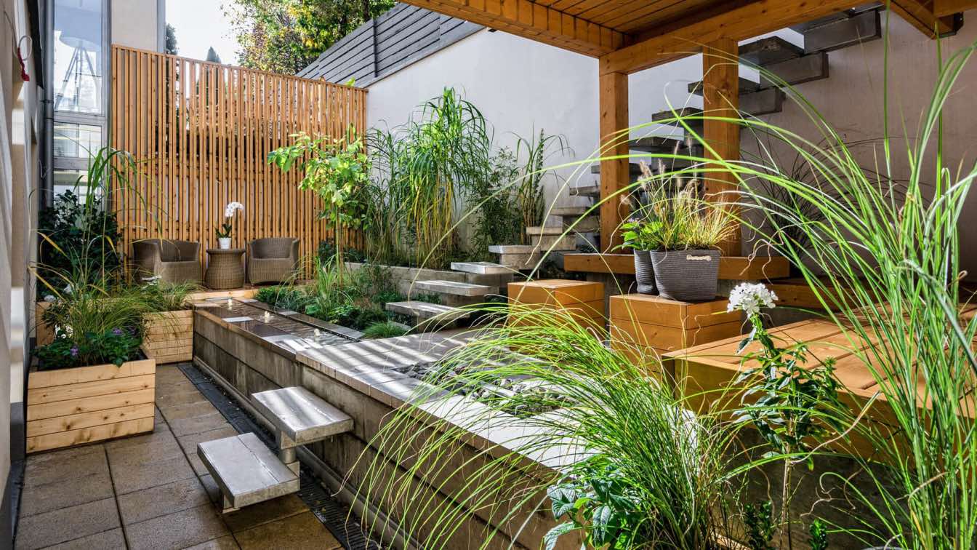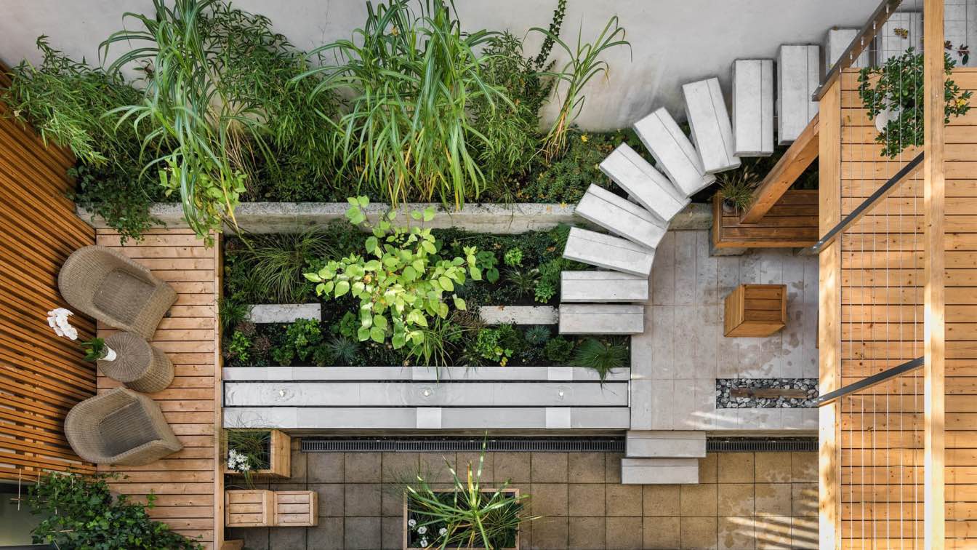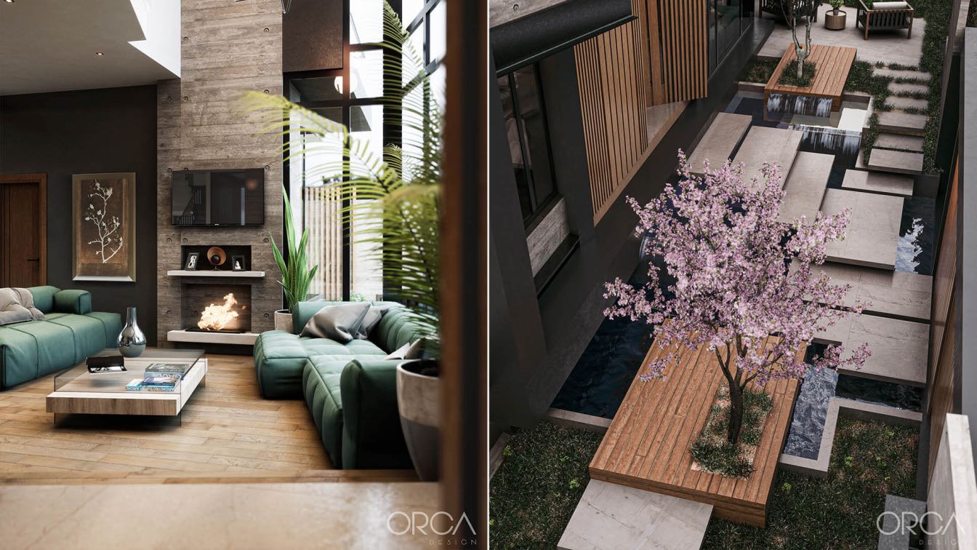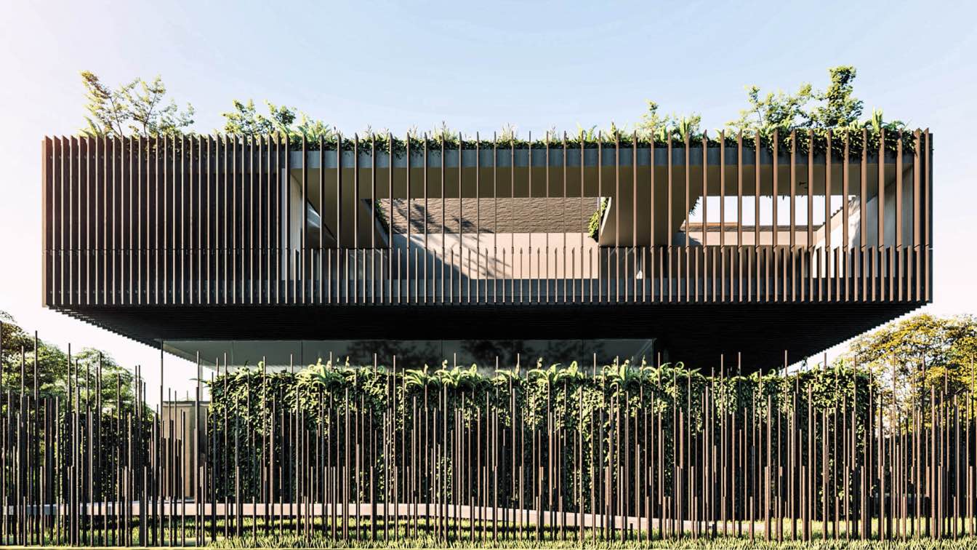‘Tamara villa’ is a weekend home designed for a family of four on the outskirts of Ahmedabad. The project exemplifies an idiosyncratic oeuvre that ranges from architecture to landscape.
Project name
Tamara Villa
Architecture firm
VPA Architects
Location
Ahmedabad, India
Photography
Inclined Studio
Principal architect
Ronak Patel, Jinal Patel and Naiya Patel
Design team
Ronak Patel, Jinal Patel and Naiya Patel
Interior design
VPA Architects
Civil engineer
SMI Infrastructure
Structural engineer
Taknik Consultants
Lighting
Interio Lighting
Supervision
MI Infrastructure
Construction
SMI Infrastructure
Material
Kotah Stone, Brick, Steel grey, Solid wood, Metal, Glass
Typology
Residential › House
When the wind blows and brings the scent of flowers , When you enjoy your garden while you are in your living room , all of this can be true ! I called it " Lost in Nature "
Project name
Lost in Nature
Architecture firm
Amin Moazzen
Tools used
Autodesk 3ds Max, V-ray, Adobe Photoshop
Principal architect
Amin Moazzen
Visualization
Amin Moazzen
Few things in life are as pleasurable as relaxing at home with friends. There’s the opportunity to show off your culinary skills or to provide lots of tasty drinks. It can be fun chilling out in your own house whilst catching up on all the gossip too.
Photography
Max Vakhtbovych (Cover image), Ralph (Ravi) Kayden
Miroslav Naskov / Mind Design: The Futuristic Garden is a concept design for a green community space on water. The form of the structure resonates with the interplay between soft and sharp edges.
Architecture firm
Mind Design
Location
Dubai, United Arab Emirates
Tools used
Autodesk Maya, Rhinoceros 3D, V-ray, Adobe Photoshop
Principal architect
Miroslav Naskov
Visualization
Miroslav Naskov
Typology
Garden, Park, Futuristic Building
Starting a garden can be one of the best decisions you make in your entire life. Maintaining the garden, on the other hand, is a more involved and challenging process.
Photography
Marzenna Gaines (cover image), Jill Wellington
With the weather warming up, it’s finally time to turn your attention to your garden. Gardening can be a great, therapeutic way to become one with nature, but it can be difficult to keep your garden looking its best. If you want to spruce up your vegetable or flower patch, but don’t know how, this list has got you covered.
Photography
Marzenna Gaines (cover image), Maria Orlova
ORCA Design: The HOUSE A + P 3305, a piece of contemporary architecture, which combines landscaping and interior design in a single proposal. The concept is based on taking advantage of the environment and the visuals of the project, because it is in a privileged area in the city of Ambato in Ecuador.
Project name
House A+P 3305
Architecture firm
ORCA Design Ecuador
Tools used
Autodesk Revit, Unreal Engine, Adobe Premiere Pro, Adobe Photoshop
Principal architect
Marcelo Ortega
Design team
Marcelo Ortega, Christian Ortega
Collaborators
Christian Ortega, Dolores Villacis, José Ortega
Visualization
ORCA Design Ecuador
Status
Under Construction
Typology
Residential › House
Tetro Arquitetura: The roots house, located in Jardim Europa in São Paulo, is a suspended monolith full of gardens and water. Below, the whole area opens onto the lawn, above, a terrace and an open-air cinema open to the city skyline.
Architecture firm
Tetro Arquitetura
Location
Jardim Europa, São Paulo, Brazil
Tools used
AutoCAD, SketchUp, Lumion, Adobe Photoshop
Principal architect
Carlos Maia, Débora Mendes, Igor Macedo
Visualization
Igor Macedo
Typology
Residential › House

