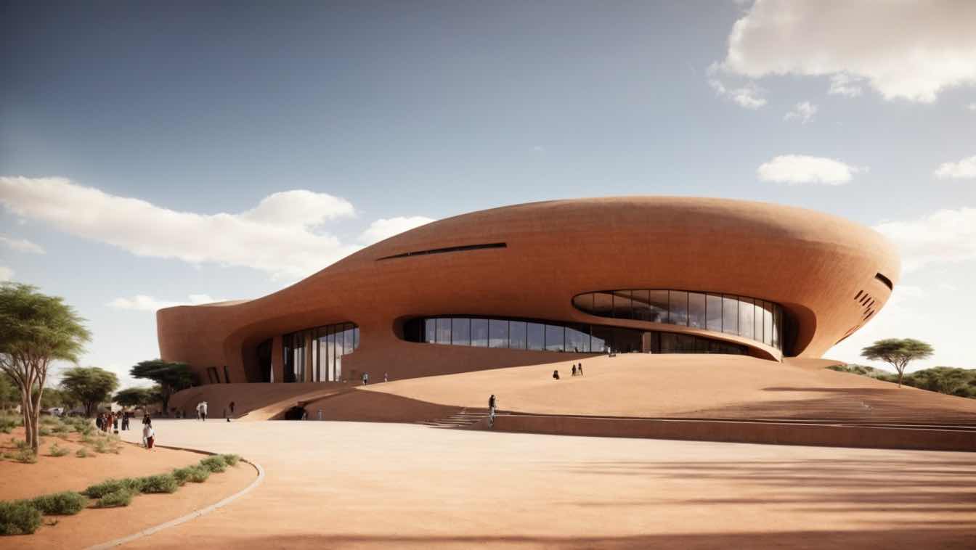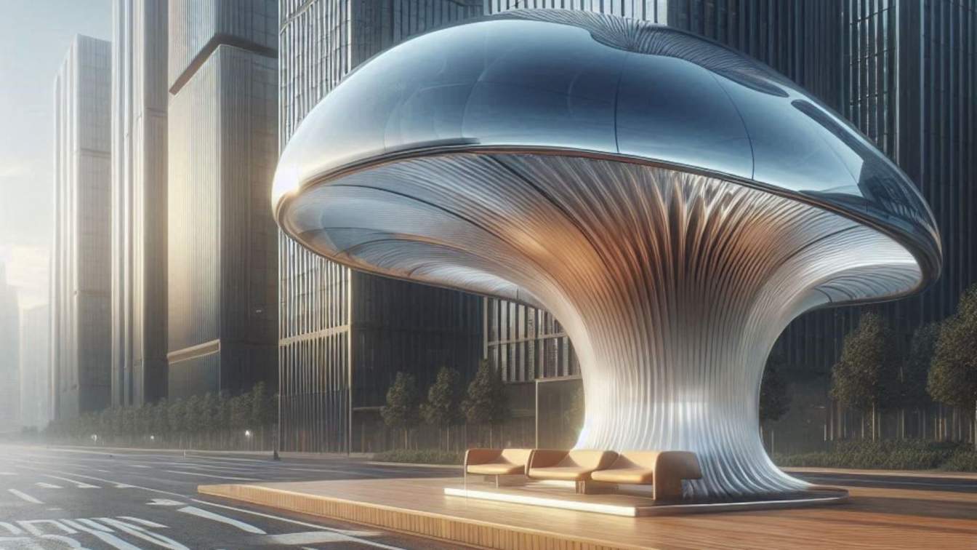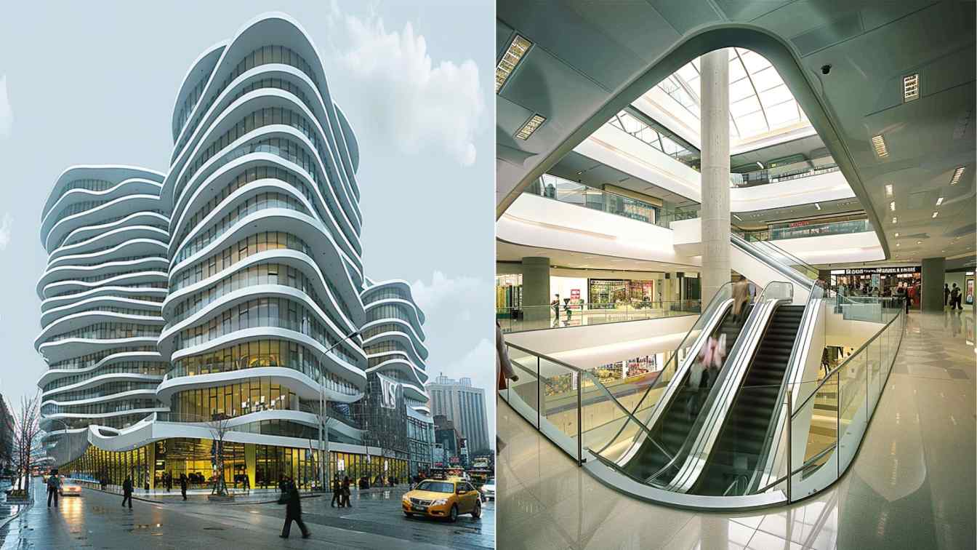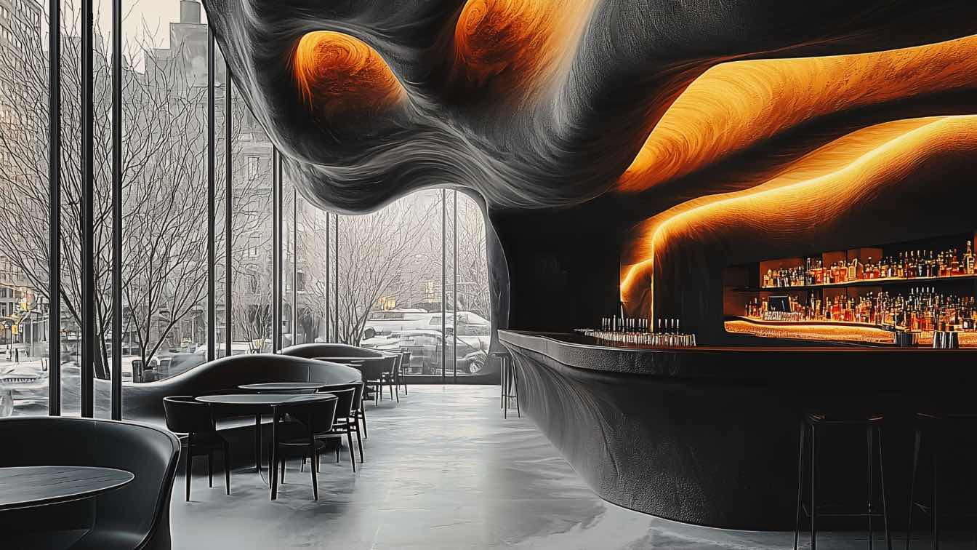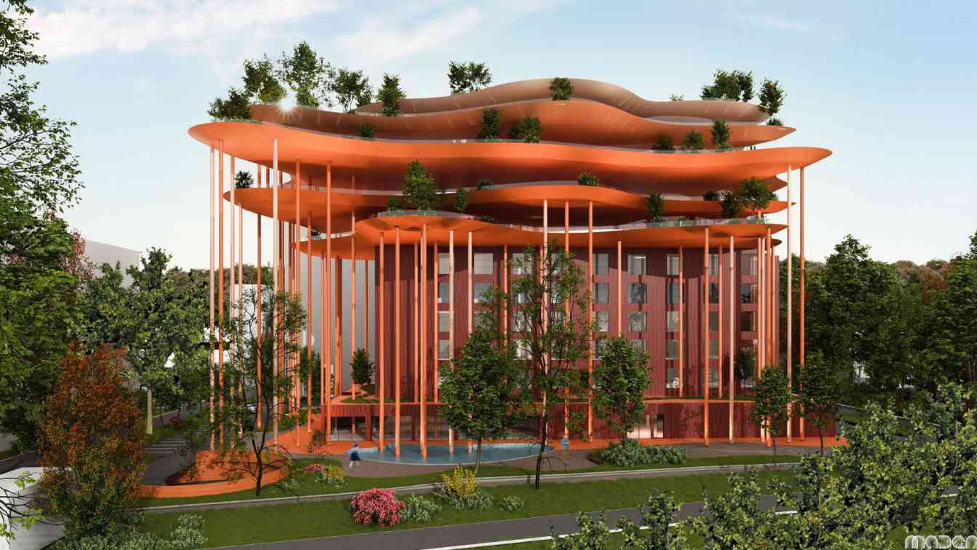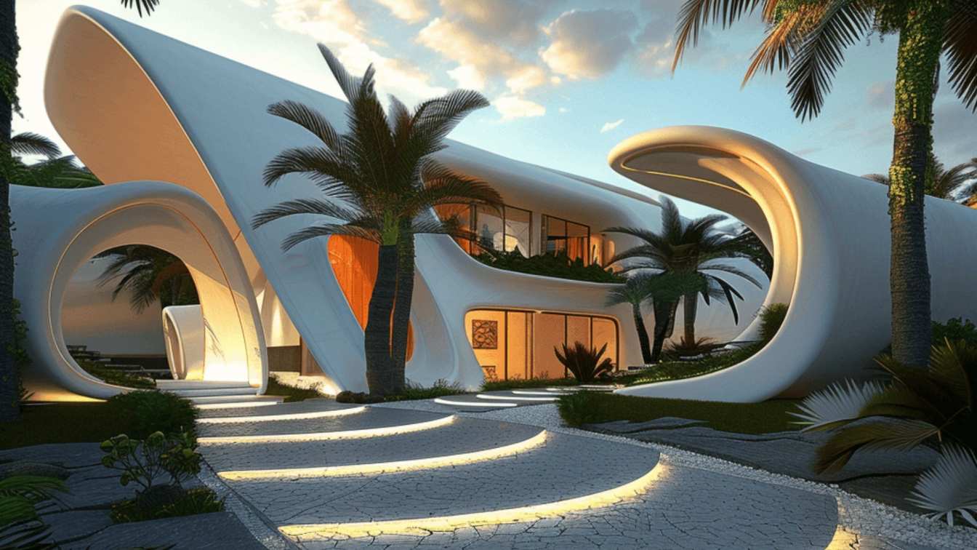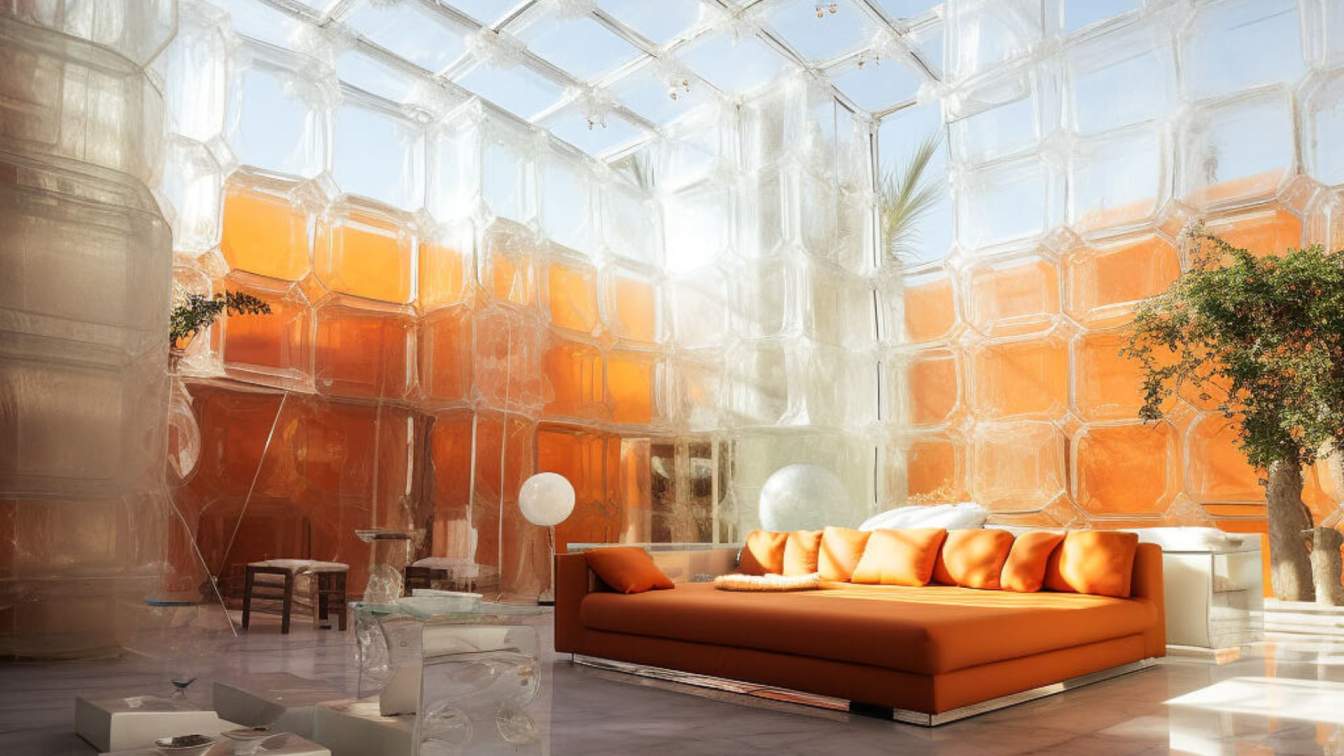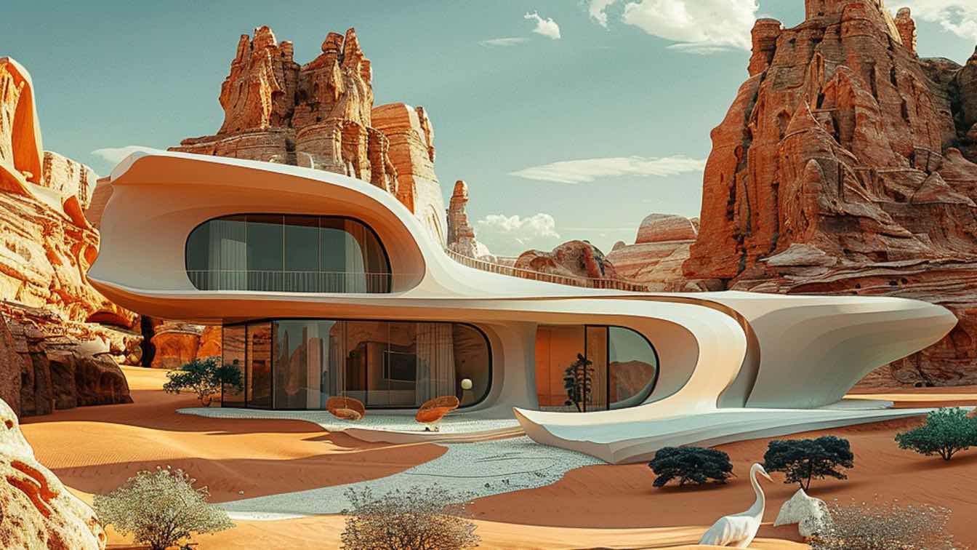The Moya Institute of Learning is envisioned as a pioneering educational campus that embodies the spirit of cultural heritage, environmental harmony, and innovative design.
Project name
Moya Institute of Learning
Architecture firm
Esorative Studios
Location
Gqeberha, South Africa
Tools used
Leonardo AI, Adobe Photoshop
Principal architect
Itumeleng Dwangu
Collaborators
Dylan Maburuse
Visualization
Itumeleng Dwangu
Typology
Vernacular Architecture, Futuristic Architecture, AI Architecture, Parametric Architecture
Imagine waiting for your bus at a stop that’s not only functional but also a beacon of sustainability—welcome to the mushroom-inspired bus stop in Pennsylvania, USA. This innovative structure is more than just a shelter; it’s a symbol of eco-friendly design and a step forward in sustainable urban architecture.
Project name
Solar Bus Stop
Architecture firm
Green Clay Architecture
Location
Pennsylvania, USA
Tools used
Midjourney AI, Adobe Photoshop
Principal architect
Khatereh Bakhtyari
Design team
Green Clay Architecture
Visualization
Khatereh Bakhtyari
Typology
Transportation › Bus Stop
Sony's multipurpose business center in Japan stands as a testament to modern architectural excellence. With its striking mesh exterior and unique design, this building has become an iconic landmark in the heart of the urban landscape.
Project name
Sony's Architectural Multipurpos Center: A Symbol of Innovation
Architecture firm
Rezvan Yarhaghi
Tools used
Midjourney AI, Adobe Photoshop
Principal architect
Rezvan Yarhaghi
Visualization
Rezvan Yarhaghi
Typology
Commercial Architecture › Office Building
This design not only represents a physical structure but also embodies a deep concept of connection between the tangible (the city, the streets) and the intangible (memory, absence, what is not present in visible matter).
Project name
ELA (Emotional Layout Architecture) - Prototype
Architecture firm
GAM Design
Location
Mexico City, Mexico
Tools used
Midjourney, Runaway (video), Adobe Photoshop, Luminarneo, Davinci (video)
Principal architect
Marco Arredondo
Visualization
Marco Arredondo
Typology
Futuristic Architecture
The Blossom Fields vision is to transform the administrative building in Tirana, Albania into a beacon of modernity and sustainability, inspired by the vibrant blossom fields that symbolize growth and renewal. By harmoniously blending innovative design with the rich heritage of the existing structure.
Project name
Blossom Fields
Architecture firm
Maden Group, BVR Atelier
Tools used
ArchiCAD, Autodesk 3ds Max
Collaborators
BVR Atelier
Visualization
Maden Group
Typology
Commercial › Mixed-Use Development
The *Seashell Entertainment Complex* part of an innovative architectural vision, integrating the future of recreational design with sustainability. This complex is composed of single recreational units arranged in a row, each benefiting from a shared, breathtaking view of the surrounding landscape.
Project name
Seashell Entertainment Complex
Architecture firm
Pedram KI-Studio, nasostdio_ai
Location
Kish Island, Iran
Tools used
Midjourney AI, Adobe Photoshop
Principal architect
Pedram KI-Studio, nasostdio_ai
Design team
Pedram KI-Studio, nasostdio_ai
Collaborators
Pedram KI-Studio , nasostdio_ai
Visualization
Pedram KI-Studio, nasostdio_ai
Typology
Residential › House
Amid the scorching afternoons of southern Iran, a unique architectural marvel stands tall—a two-story house with ice cubes nestled in its alleys. This ingenious design isn't just a testament to creativity but also a practical solution to the relentless heat. Imagine strolling through these serene pathways, feeling the cool, refreshing air radiating...
Project name
Ice House in Bushehr, Iran
Architecture firm
SaT Studio
Tools used
Midjourney AI, Adobe Photoshop
Principal architect
Sara Tarokh
Design team
Studio SaT Architects
Visualization
Sara Tarokh
Typology
Residential › House
Fateme Aghaei: This image depicts a futuristic house set in a desert landscape with dramatic rock formations. The architecture features sleek, flowing lines and large glass windows, blending modern design with the natural environment. In the foreground.
Project name
Desert Serenity House
Architecture firm
Studio Aghaei
Tools used
Midjourney AI, Adobe Photoshop
Principal architect
Fateme Aghaei
Design team
Studio AGHAEI Architects
Visualization
Fateme Aghaei
Typology
Residential › House

