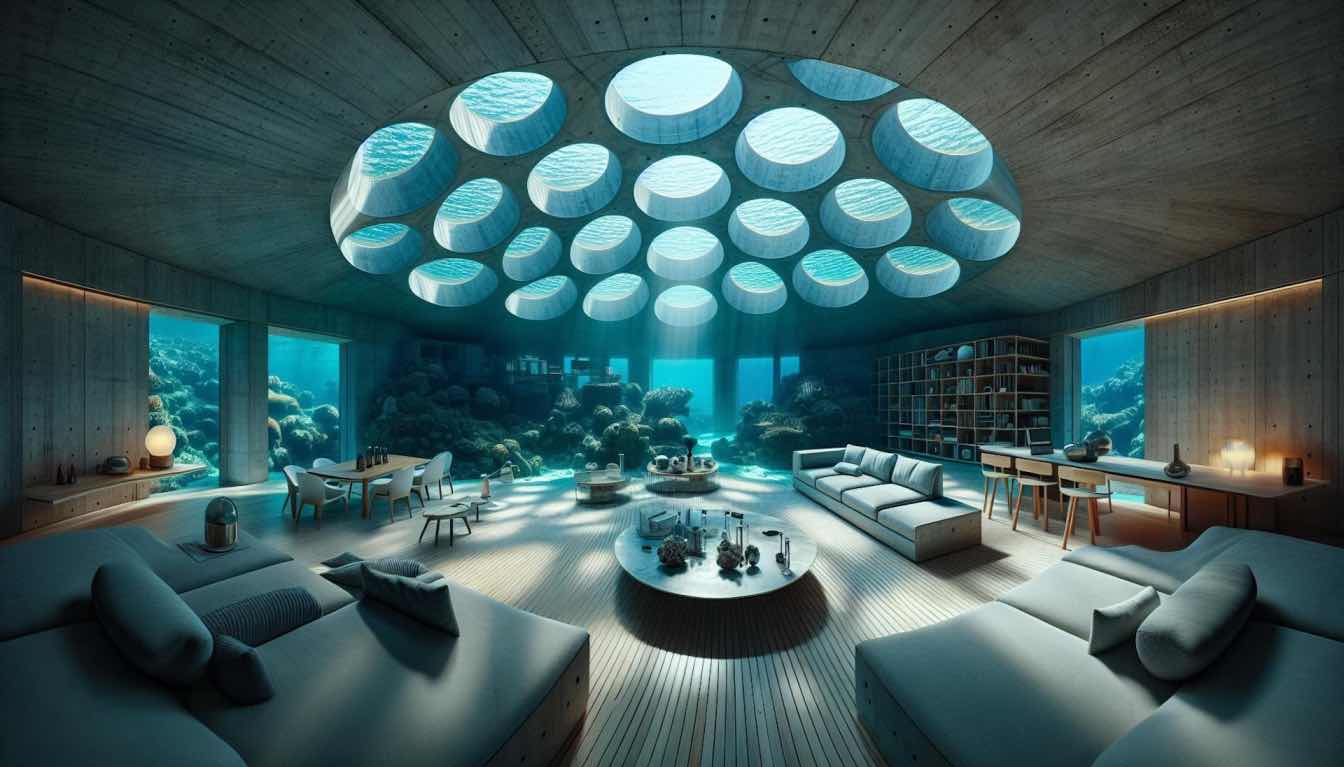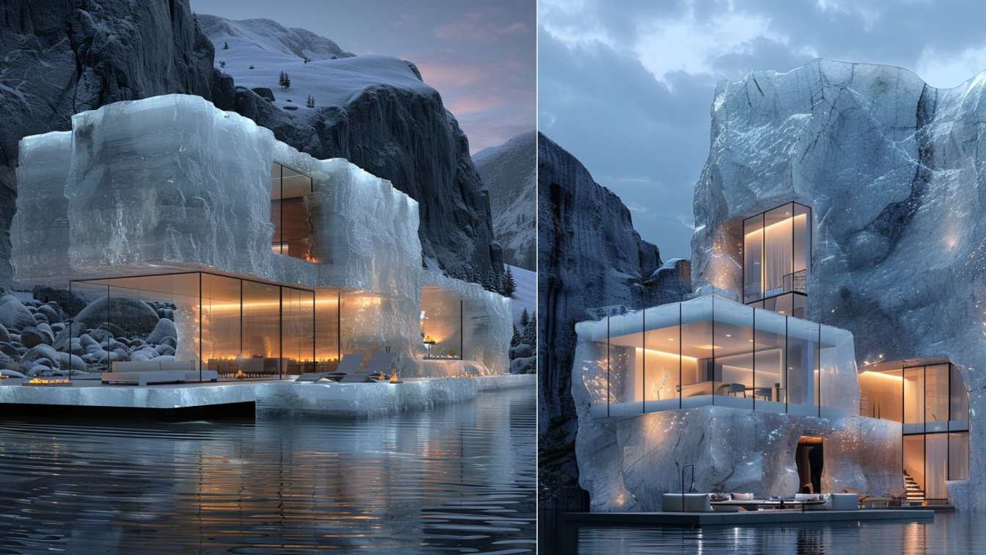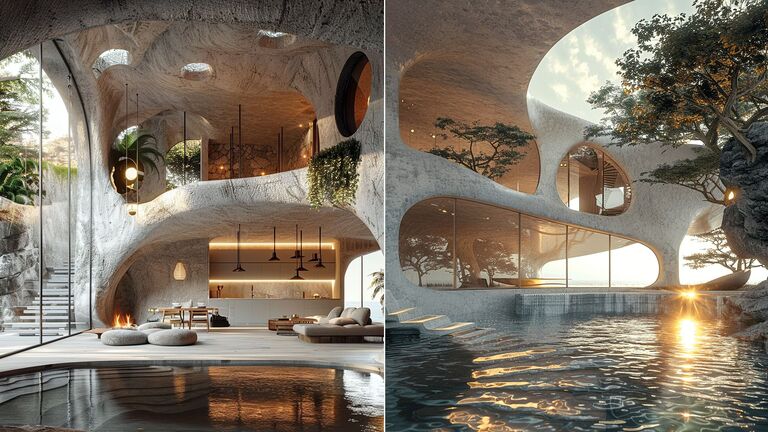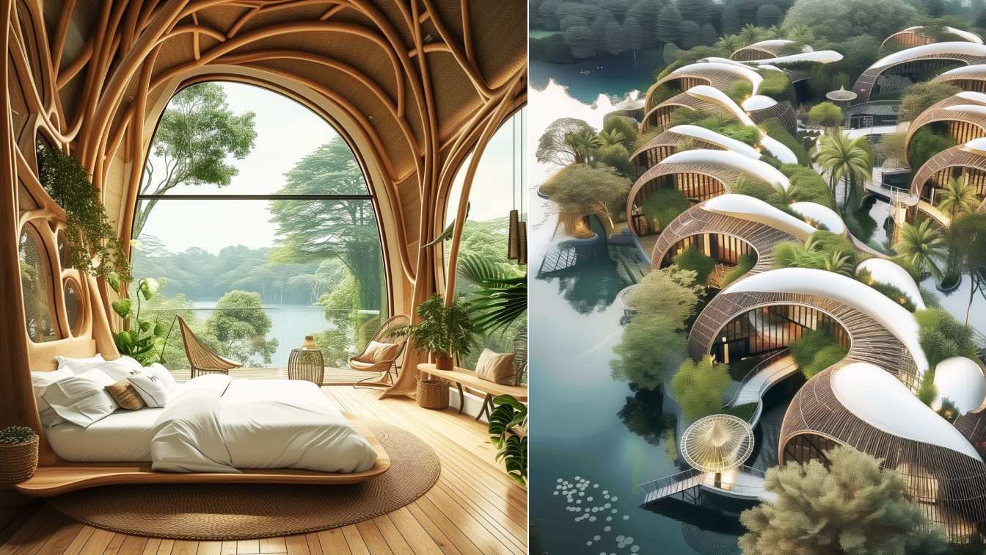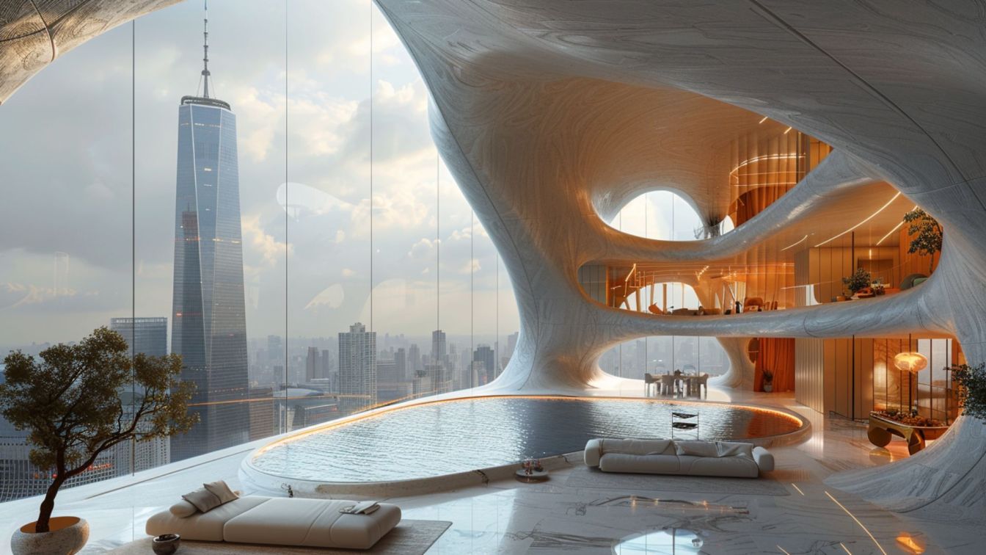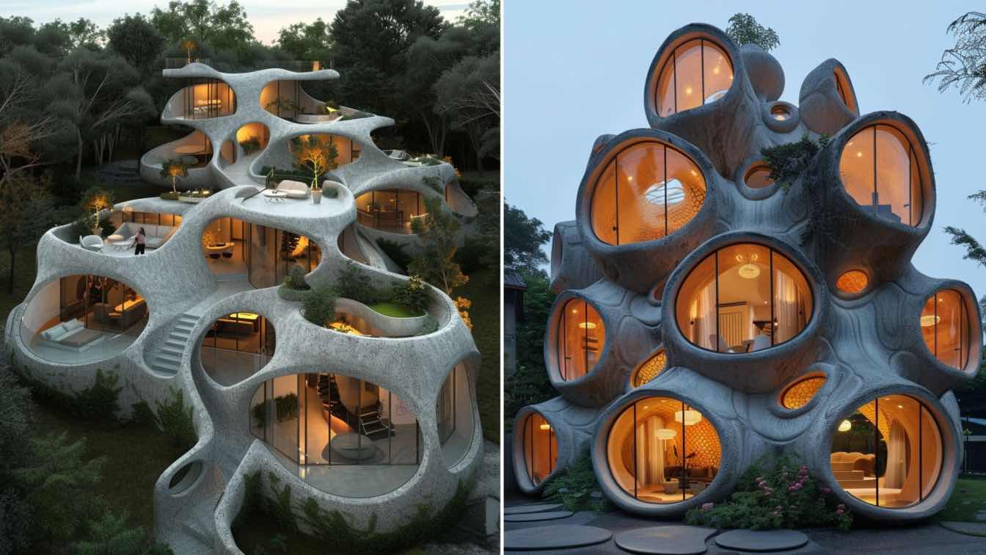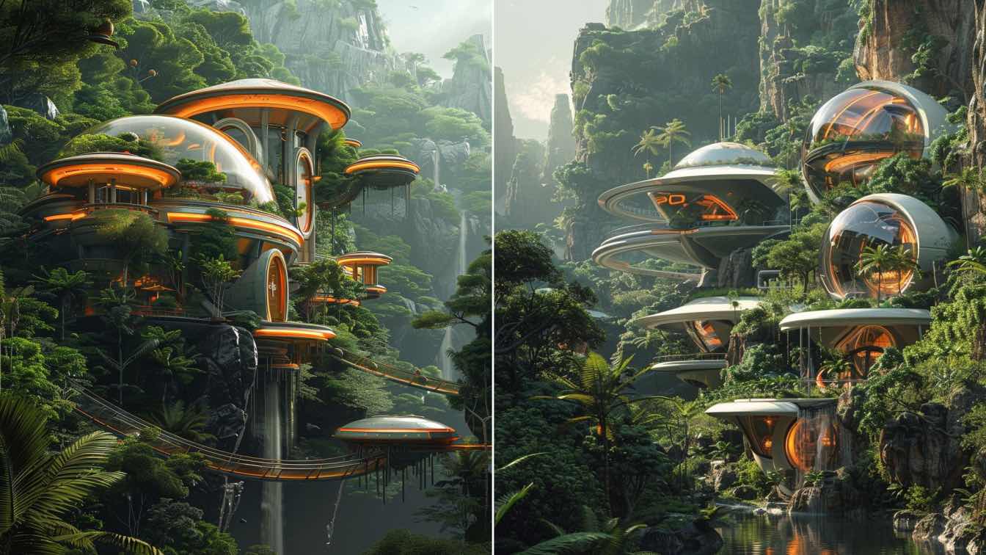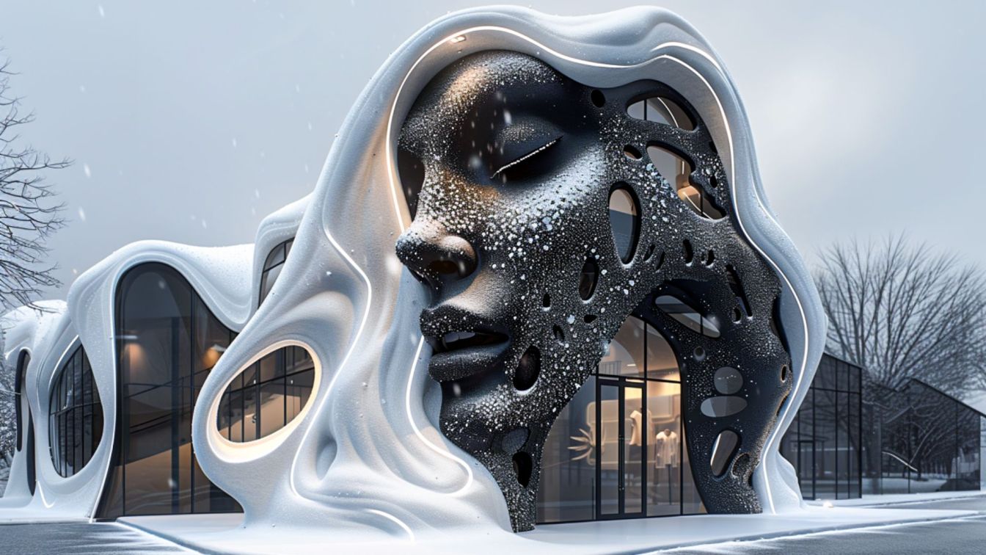The interior of the modern living area in the undersea concrete dome is designed to provide both comfort and functionality while offering breathtaking views of the underwater world. The space is illuminated with soft, ambient lighting to create a cozy atmosphere.
Project name
Undersea Concrete Some
Architecture firm
Yashica Raval
Principal architect
Yashica Raval
Visualization
Yashica Raval
Typology
Residential › House
Immerse yourself in the mesmerizing charm of our architectural wonder: a crystalline home delicately nestled within the tranquil waters of a serene lake. Its translucent walls, akin to the translucent allure of an iceberg, offer a breathtaking spectacle both day and night.
Architecture firm
Kowsar Noroozi
Location
United Arab Emirates (UAE)
Tools used
Midjourney AI, Adobe Photoshop
Principal architect
Kowsar Noroozi
Design team
Kowsar Noroozi
Visualization
Kowsar Noroozi
Typology
Residential › House
Embarking on a visual journey through the breathtaking Coral Villa in Kish Island. Immerse yourself in the grandeur of architectural poetry with this breathtaking 3-story villa, a masterpiece of Folding Architecture. The wide-angle perspective captures the essence of every detail, from the elegant stucco exterior to the transparent allure of glass...
Architecture firm
Mah Design
Location
Kish Island, Iran
Tools used
Midjourney AI, Adobe Photoshop
Principal architect
Maedeh Hemati
Design team
Mah Design Architects
Visualization
Maedeh Hemati
Typology
Residential › Villa
"Sea Breeze," a beach residence nestled along the picturesque shores of the Bali Sea, epitomizes the seamless integration of architecture with the surrounding natural environment. Crafted primarily from bamboo materials, this coastal sanctuary embodies the essence of Balinese architecture and interior design, blending traditional craftsmanship with...
Architecture firm
Masoumeh Aghazade
Tools used
Midjourney AI, Adobe Photoshop
Principal architect
Masoumeh Aghazade
Design team
Studio Bafarin
Visualization
Masoumeh Aghazade
Typology
Residential › House
In the ever-evolving landscape of urban architecture, the Sky Villa stands tall as a symbol of progress and a testament to the possibilities of a brighter tomorrow. This futuristic tower goes beyond being a mere dwelling; it encapsulates a vision of sustainable real estate that merges innovation and eco-conscious construction practices, creating a...
Project name
Sky Villa: A Futuristic Beacon of Sustainable Urban Living
Architecture firm
Pedram KI-Studio
Location
Hamburg, Germany
Visualization
Pedram KI-Studio
Principal architect
Pedram KI-Studio
Design team
Pedram KI-Studio
Collaborators
studio____ai
Typology
Commercial › Mixed-Used Development | Futuristic Architecture, AI Architecture
Inspired by the complex network of tunnels and chambers found in ant colonies, this innovative house design reimagines communal living with interconnected spaces and hidden passageways.
Architecture firm
Kowsar Noroozi
Tools used
Midjourney AI, Adobe Photoshop
Principal architect
Kowsar Noroozi
Design team
Kowsar Noroozi
Visualization
Kowsar Noroozi
Typology
Residential › House
Amidst the breathtaking landscapes of South Yogyakarta, Indonesia, the Bubble Haven emerges as a pioneering architectural marvel. This visionary housing complex, nestled among mountain cliffs and lush tropical forests, embodies a beacon of sustainable living and environmental harmony—an innovative fusion of architecture and nature.
Project name
Harmonious Habitat: Exploring Sustainable Living in Natural Landscapes through Bubble Architecture
Architecture firm
oxo_arc
Location
South Yogyakarta, Indonesia
Principal architect
Yuli Sri Hartanto
Design team
Yuli Sri Hartanto, Sri Moelyono Kurniawan
In this series, I imagined some fairytale-style dazzling winter fashion stores where the architectural feature offers a warmish vibe to its customers by taking inspiration from warm and cozy winter attires such as velvety blankets and velour robes or soft plushy foams that embrace customers softly and warmly.
Project name
Winter Fashion Store 2.0
Architecture firm
J’s Archistry
Tools used
Midjourney 6 Alpha, Adobe Photoshop
Principal architect
Jenifer Haider Chowdhury
Visualization
Jenifer Haider Chowdhury
Typology
Commercial › Store

