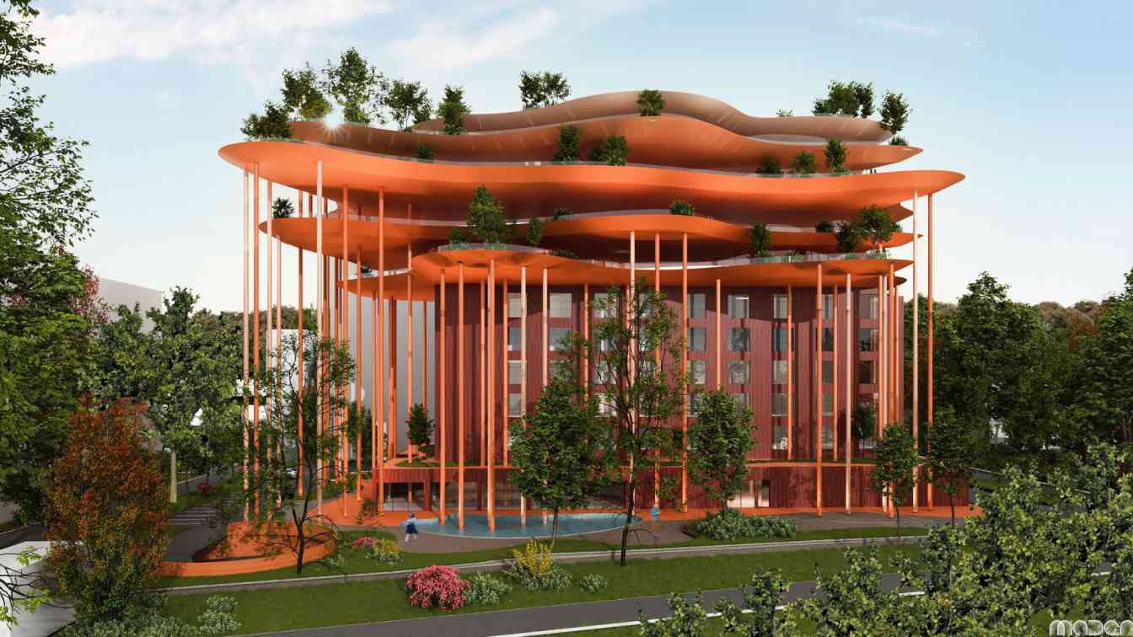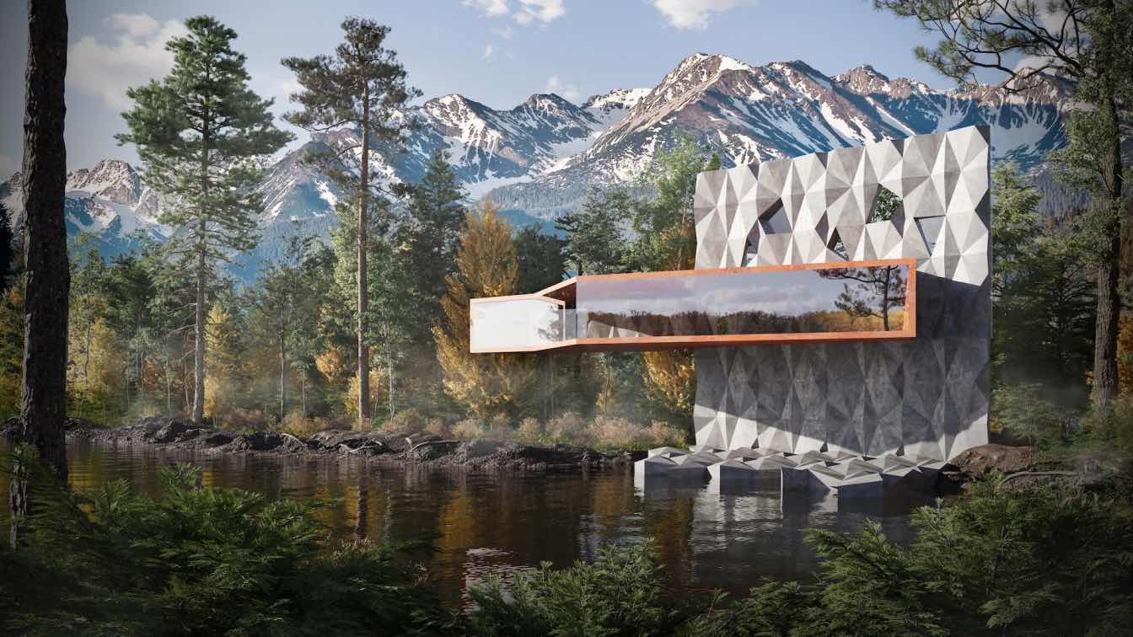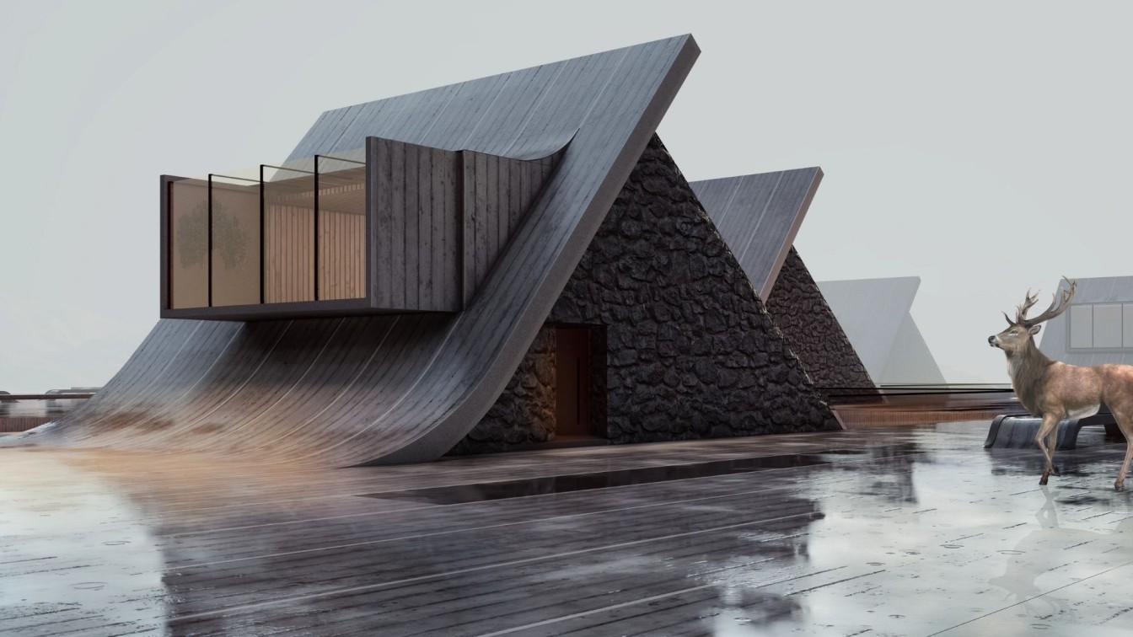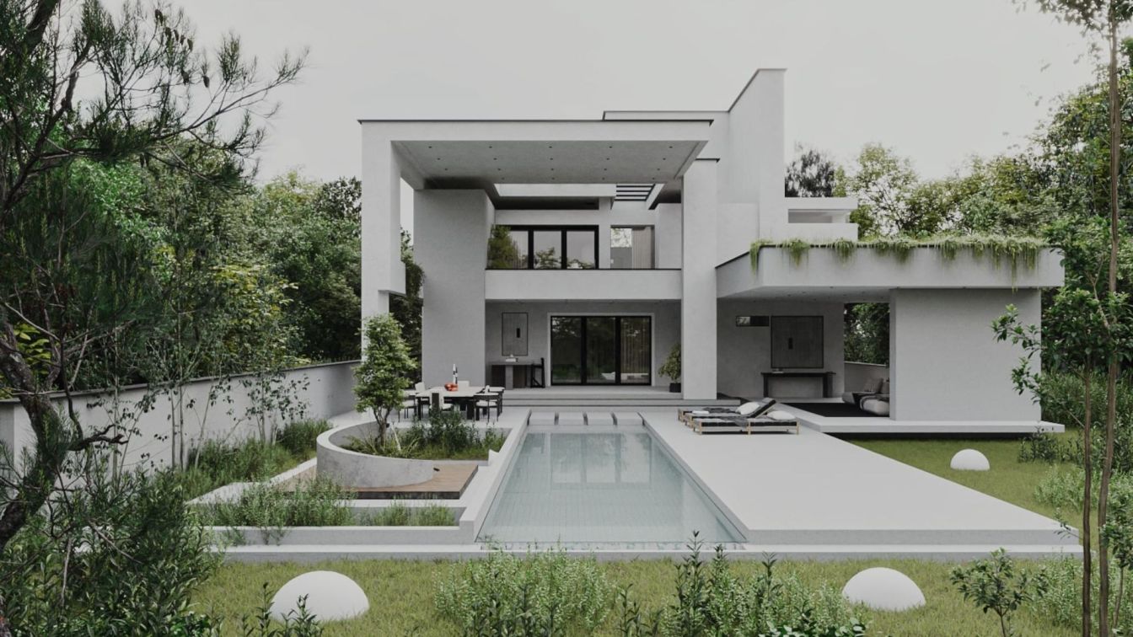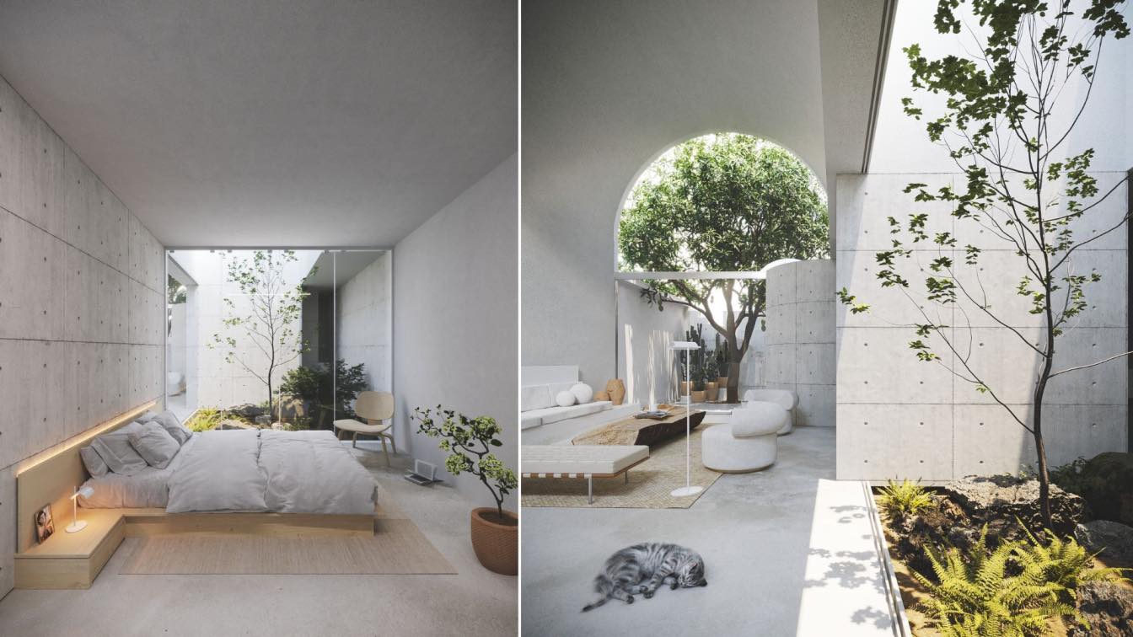Maden Group: The Blossom Fields vision is to transform the administrative building in Tirana, Albania into a beacon of modernity and sustainability, inspired by the vibrant blossom fields that symbolize growth and renewal. By harmoniously blending innovative design with the rich heritage of the existing structure, we aim to create a dynamic space that serves as a cornerstone for public administration.
The project focuses on the reconstruction and expansion of the building to accommodate additional administrative offices, integrating cutting-edge rainwater collection systems and expansive green spaces. The addition of spacious terraces will not only enhance the aesthetic appeal but also provide functional outdoor areas for staff and public use.
The Blossom Fields intervention respects the historical essence of the old building while infusing it with new life, ensuring that it stands as a testament to Tirana's commitment to sustainability, efficiency, and the well-being of its community. The goal is to create an environment that fosters productivity, innovation, and a profound connection to nature, reflecting the blossoming potential of Albania’s future.












