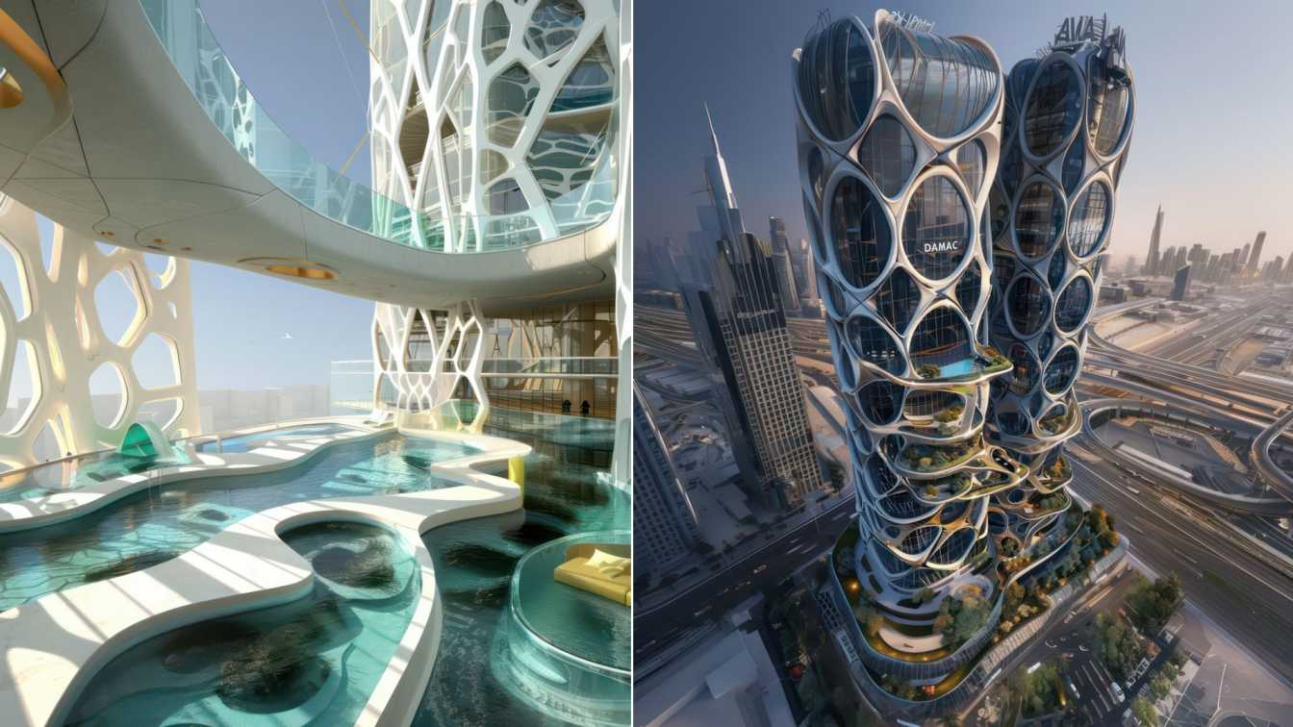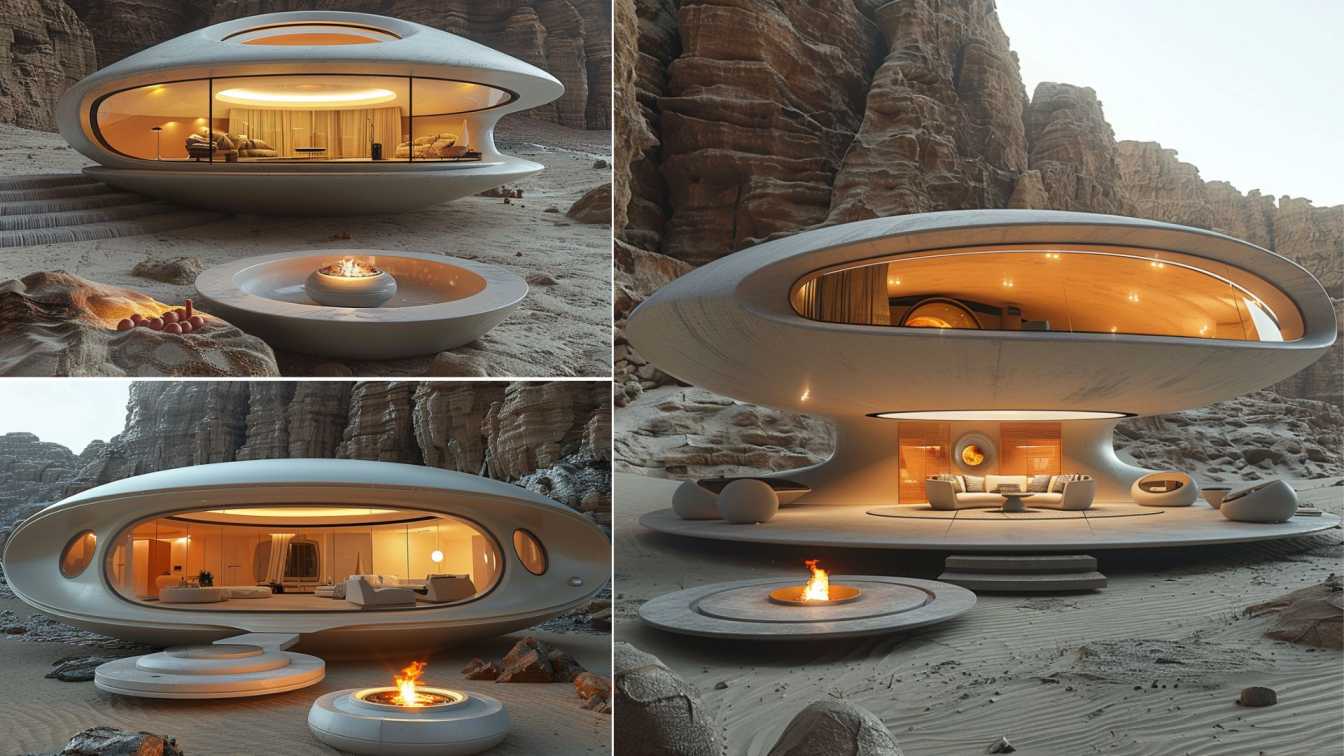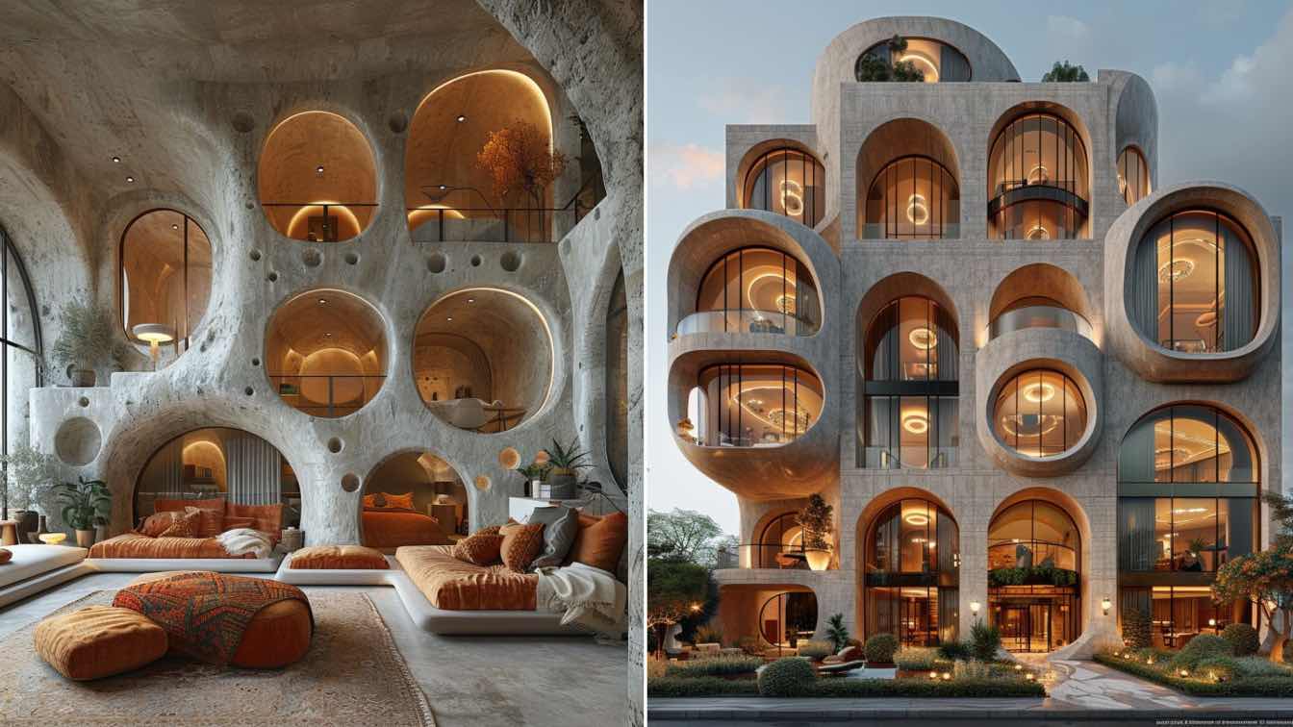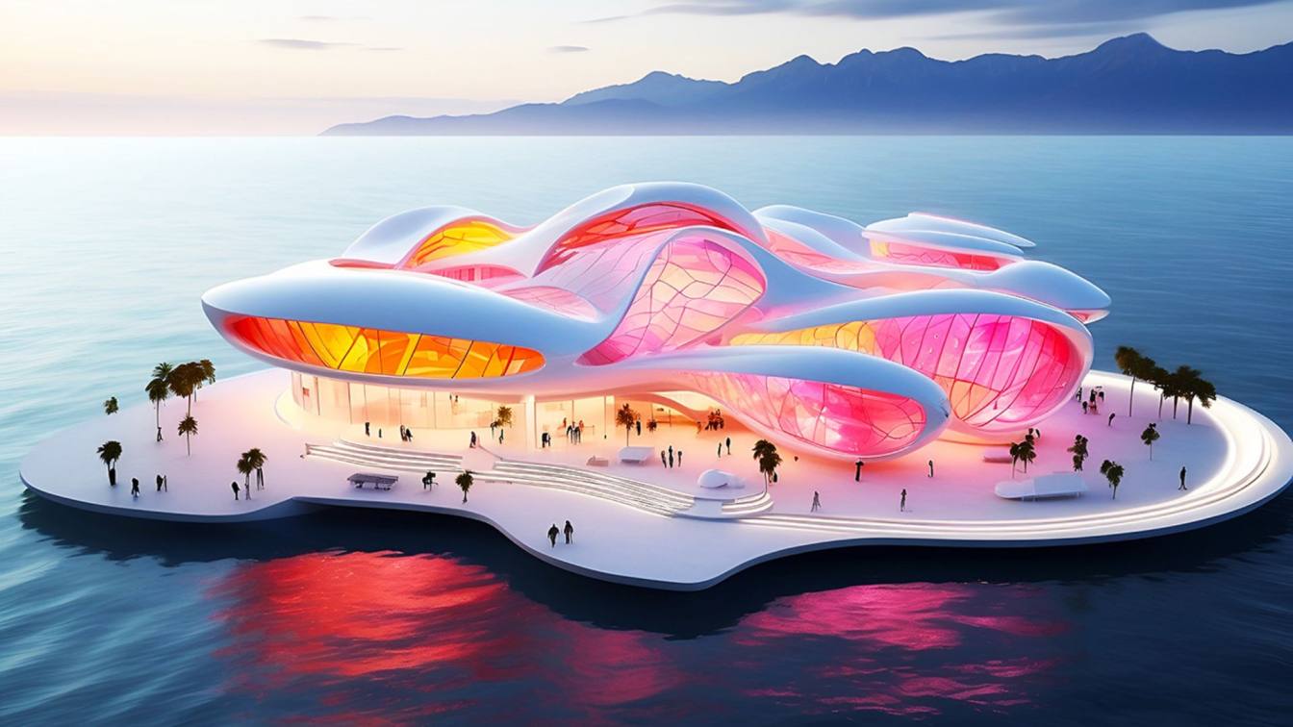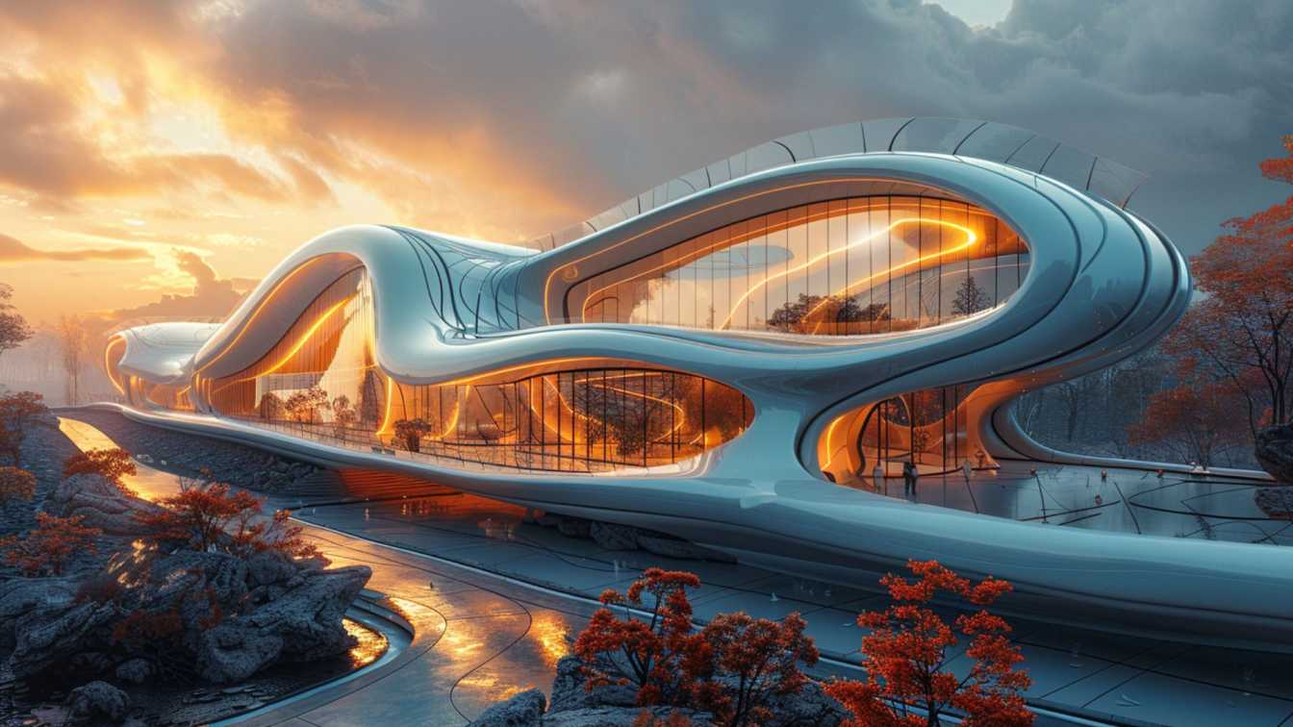Advanced academic and research facilities. Sustainable design with solar panels, minimizing environmental impact. The synthesis of diverse disciplines, merging technology, nature, and human creativity. Discover a future where architecture meets AI. Swipe to explore more and tap the link in our bio for details!
Project name
The Ethereal Cradle
Architecture firm
Tanevoo, Omegarender, XX
Location
Amargosa Valley, Nevada 36.64699, -116.58109
Tools used
Revit, Autodesk 3ds Max, Unreal Engine 5, Corona Renderer, Adobe Photoshop, Adobe Illustrator, Adobe After Effects, DaVinchi Resolve
Principal architect
Tanevoo,Omegarender,XX (Tanevoo)
Design team
Tanevoo, Omegarender, XX
Visualization
Tanevoo, Omegarender, XX
Typology
Public, Research Campus, AI Hub
The Nebula Rise Tower’s design is a masterpiece of parametric architecture, a style that harnesses the power of algorithms and computational geometry to create fluid, dynamic forms that respond to their environment. The tower’s silhouette is a symphony of curves and lines, dancing together in a visual spectacle that captivates both the eye and the...
Project name
Nebula Rise Tower
Architecture firm
K-Studio
Location
Dubai, United Arab Emirates
Visualization
S.K.Kamranzad
Tools used
Midjourney AI, Adobe Photoshop
Principal architect
S.K.Kamranzad
Collaborators
studioedrisi & Studio____ai
Typology
Commercial › Mixed-Used Development | Futuristic Architecture, AI Architecture
The epitome of modern luxury and futuristic design, the proposed skyscraper hotel in Dubai's bustling downtown area is a true architectural marvel. Designed exclusively for DAMAC, a renowned architectural and construction company in Dubai, this avant-garde structure redefines the city's skyline with its innovative features and cutting-edge technolo...
Project name
The DAMAC Hotel in Dubai
Architecture firm
Rabani Design
Visualization
Mohammad Hossein Rabbani Zade, Morteza Vazirpour
Tools used
Midjourney AI, Adobe Photoshop
Principal architect
Mohammad Hossein Rabbani Zade, Morteza Vazirpour
Design team
Rabani Design
Typology
Hospitality › Hotel
From traditional modular cubicles to today’s open collaborative spaces, humans have never stopped changing the way they work. Designed by the One House team led by founder Fang Lei, the interior of the new office of Shanghai Transaction Succeed Industrial Investment, recently unveiled at Shanghai Yuejie Expo Park, is contemporary, minimalist, smart...
Project name
Shanghai Transaction Succeed Office
Architecture firm
One House Design
Location
Yuejie Expo Park, Huangpu District, Shanghai, China
Principal architect
Fang Lei
Design team
Li Huang, Wang Jiarui, Zhao Binjie
Collaborators
Wendy Li, Pass Pan, Chen Ying
Typology
Commercial › Office
In this avant-garde architectural concept, envision a circular home inspired by UFOs, featuring cutting-edge technology and futuristic design elements. The exterior of the dwelling mirrors the sleek curvature and metallic sheen associated with unidentified flying objects, giving it a striking and unconventional appearance.
Architecture firm
Kowsar Noroozi
Tools used
Midjourney AI, Adobe Photoshop
Principal architect
Kowsar Noroozi
Design team
Kowsar Noroozi
Visualization
Kowsar Noroozi
Typology
Residential › Houses
The Organic Oasis! This stunning Hotel stands as a testament to modern design with a touch of nature's influence. Crafted from concrete, its exterior walls boast captivating rounded arches and thoughtfully placed windows, creating a visually striking composition that seamlessly merges contemporary aesthetics with organic forms.
Project name
The Organic Oasis
Architecture firm
K-Studio
Tools used
Midjourney AI, Adobe Photoshop
Principal architect
S.K.Kamranzad
Collaborators
studioedrisi & Studio____ai
Visualization
S.K.Kamranzad
Typology
Hospitality › Hotel
Inspired by the Venetian rich cultural heritage and the intricate craft of glassmaking, the Floating Glass Museum blends tradition and innovation, with cutting-edge design and a dedication to sustainability: through meticulous research of materials and attention to the surroundings, the museum will be a sanctuary where the history of glass meets th...
Project name
Floating Glass Museum
Architecture firm
Luca Curci Architects
Location
Dubai, New York, Hong Kong, Singapore, Busan
Tools used
AutoCAD, Rhinoceros 3D, Adobe Suite, AI Tools
Principal architect
Luca Curci
Visualization
Luca Curci Architects
Typology
Cultural Architecture > Museum
The train of the future isn't just a mode of transportation; it's an experience, a gateway to sustainable tourism, and a symbol of innovation. In our quest to redefine train travel, we have envisioned an attractive and flexible interior that prioritizes comfort, convenience, and sustainability.
Project name
Building the Future: Designing the Sustainable Train of Tomorrow
Architecture firm
Pedram KI-Studio, Studio Artnik Architect
Location
Hamburg, Germany
Tools used
Midjourney AI, Adobe Photoshop
Principal architect
Pedram KI - Studio, Niki Shayesteh
Design team
Pedram KI- Studio, Studio Artnik Architect
Visualization
Pedram KI- Studio, Niki Shayesteh



