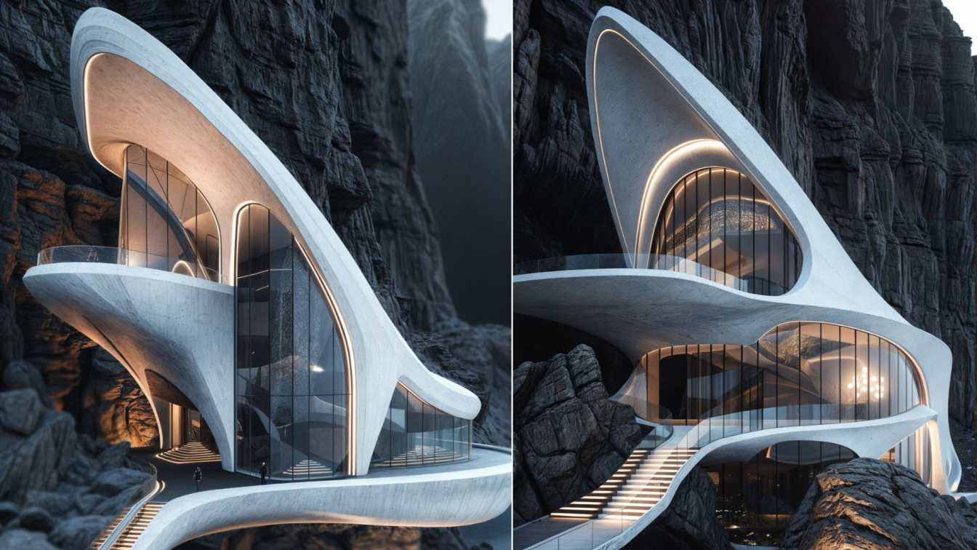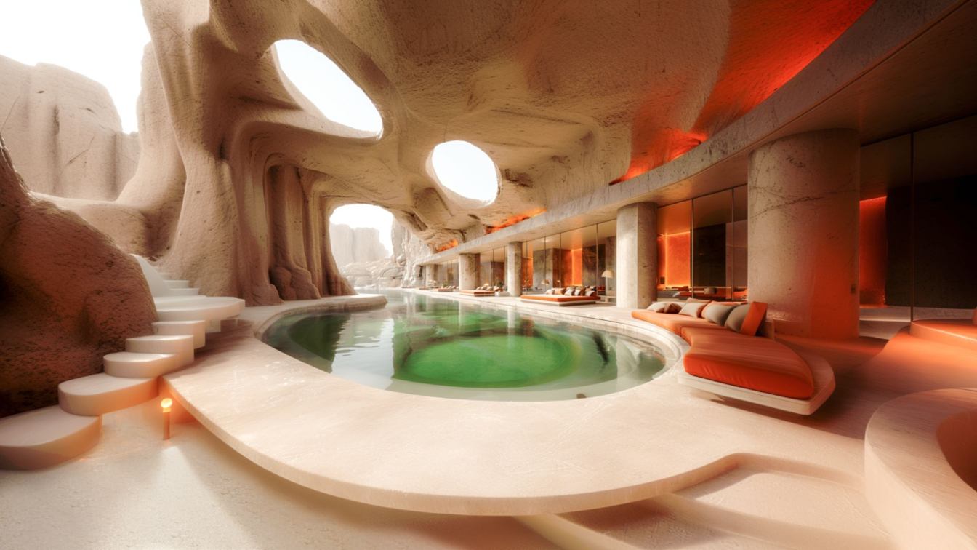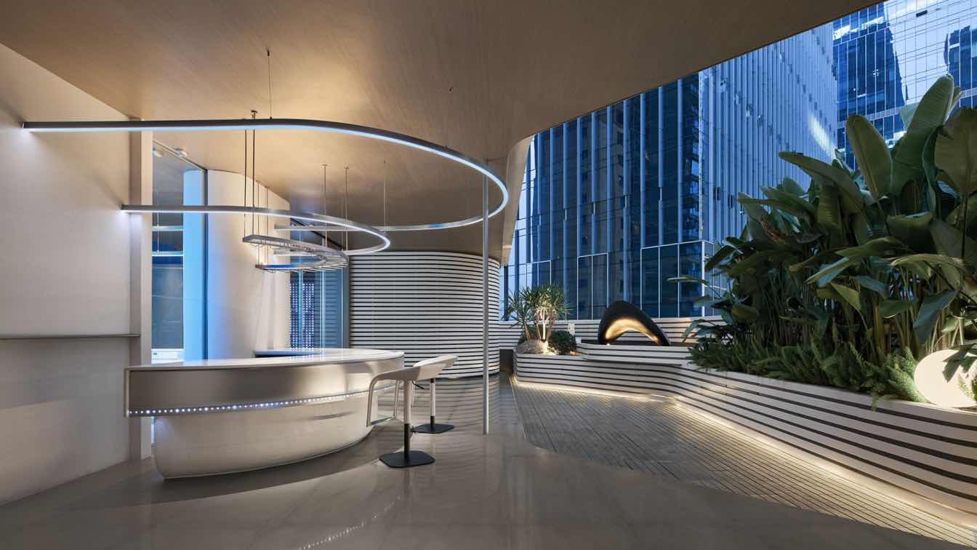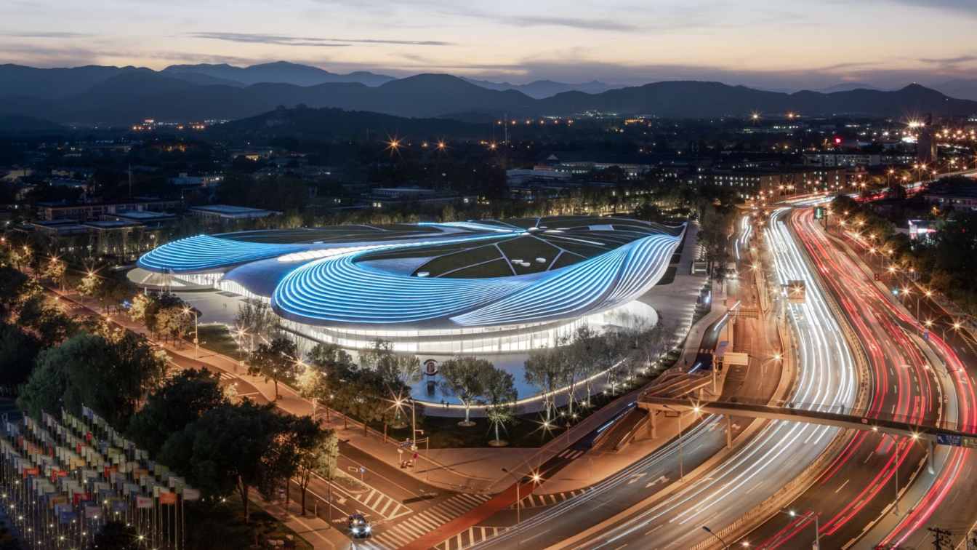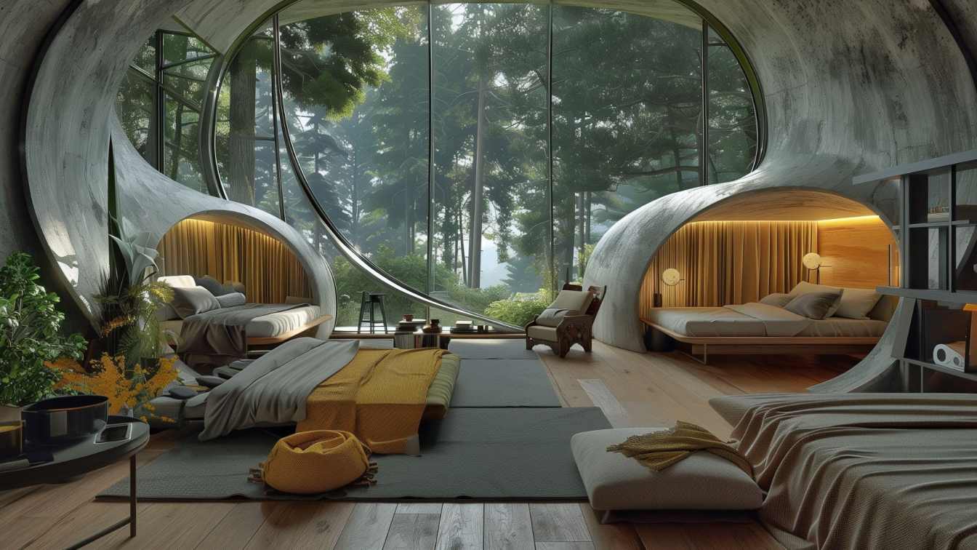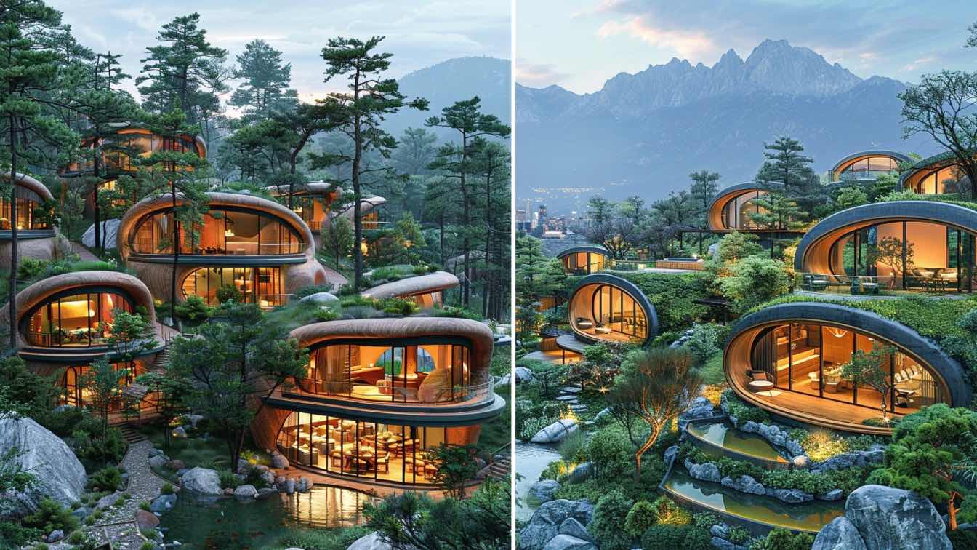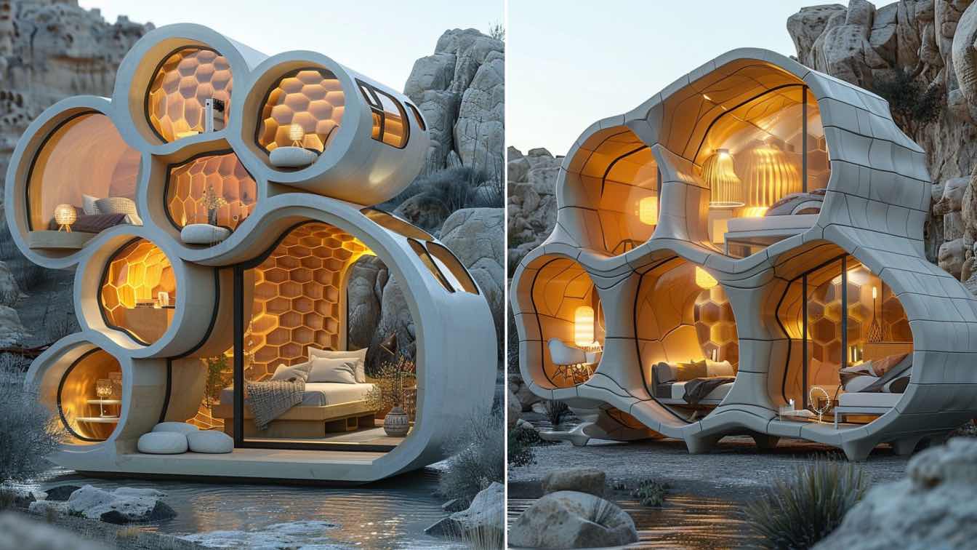A Seamless Integration of Architecture and Nature. Imagine a structure embedded into the rock, where the building materials and natural stones complement and support each other both inside and out. This concept of a villa seamlessly integrated with nature transcends conventional architecture.
Project name
Villa on the rock
Architecture firm
Kioni Studio
Location
South Coast Iceland
Tools used
Midjourney AI, Adobe Photoshop, Luma AI, Krea
Principal architect
Akkenzhe Ubaidulla
Typology
Residential › Villa
Immerse yourself in tranquility at the Spa and Salt Therapy Center, nestled between the harsh dry valleys. Nestled within the rugged embrace of Garmsar, Iran, a spa and salt therapy center emerges as an organic marvel, seamlessly woven into the natural tapestry of its surroundings.
Project name
Salt Oasis Retreat
Architecture firm
Negin Esmailfard
Tools used
Midjourney AI, Adobe Photoshop
Principal architect
Negin Esmailfard
Visualization
Negin Esmailfard
Typology
Healthcare › Spa and Salt Therapy
"Ark" is a medical aesthetics pharmaceutical corporate club located on the top floor of a single commercial building. It integrates functions such as showcasing corporate strength, displaying flagship products and entertaining guests.
Architecture firm
VGC Design
Photography
Yu Space Photography, Liu Wei. Video: Qishijiu
Principal architect
Michael Chen
Collaborators
Detailed designer: Ding Fei. Project Management: Wen Ming. Soft decoration design: VGC Design, Qianmo Design. Visual identity: SAC Design. Installation Art: Green Knight
Interior design
VGC Design
Completion year
January 2024
Structural engineer
Luanlu Structure
Landscape
Parallel Vision Landscape Studio, Michael Chen
Construction
Zhejiang Construction Decoration Group Co., Ltd
Typology
Healthcare › Medical Aesthetics Pharmaceutical Corporate Club
The ZGC Forum is an international conference focused on innovation and technology held annually in the Zhongguancun area of Beijing's Haidian District. This area, blends nature and history with modernity and technological advancements. It's near historical landmarks like Yuquan Mountain, the Summer Palace, and Yuanmingyuan Garden, alongside prestig...
Project name
ZGC International Innovation Center
Architecture firm
MAD Architects
Photography
Arch Exist, CreatAR Images, Zhu Yumeng, ChillShine
Principal architect
Ma Yansong, Dang Qun, Yosuke Hayano
Design team
Zhou Rui, Zhuang Fan, Hu Jing-Chang, Liu Yiqing, Xue Yawen, Yang Xuebing, Edgar Navarrete, Zheng Chengwen, Wang Shuobin, Wu Qiaoling, Alan Rodriguez Carrillo
Collaborators
Associate Partners in Charge: Fu Changrui, Kin Li - Executive Architect: Beijing Institute of Architectural Design Co., Ltd. The First Architectural Design Institute - Curtain Wall Consultant: Inhabit (Beijing) Ltd. - Floodlighting Consultant: TORYO International Lighting Design (Beijing) Center Co., Ltd. - Signage Consultant: To Three Design - Acoustic and Video Consultant: Radio, Film and Television Design and Research Institute Co., Ltd.
Built area
64,998 m² (Above ground: 20,000 m², Underground: 44,998 m²)
Interior design
MAD Architects, Beijing BIAD Decoration Engineering& Design Co., Ltd.
Landscape
MAD Architects, Guangzhou S.P.I Design Co., Ltd.
Lighting
Beijing TaiFu GuangDa Lighting Design Inc.
Client
Zhongjie (Beijing) Development and Construction Co., Ltd.
Typology
Office Building › Conference Center
Sustainable Architecture: Integrating Technology and Aesthetics In the realm of sustainable construction and future real estate development, PV Anlagen (photovoltaic systems) play a crucial role. Energy efficiency, sustainability, and regionalism are fundamental principles guiding the transformation towards a green future
Project name
Sustainable Architecture: Integrating Technology and Aesthetics
Architecture firm
Pedram KI-Studio, Studio Artnik Architect
Location
Hamburg, Germany
Tools used
Midjourney AI, Adobe Photoshop
Principal architect
Pedram KI- Studio, Niki Shayesteh
Design team
Pedram KI- Studio, Studio Artnik Architect
Visualization
Pedram KI- Studio, Niki Shayesteh
Sahar Ghahremani: Nestled on the slopes of the majestic mountains, this architectural masterpiece seamlessly weaves together the beauty of nature with innovative design, embodying the essence of nature architecture.
Project name
Mountain Resort
Architecture firm
Nature Architect
Location
Shandiz, Mashhad, Iran
Tools used
Midjourney AI, Adobe Photoshop
Principal architect
Sahar Ghahremani
Design team
Studio Nature Architect
Visualization
Sahar Ghahremani
Typology
Hospitality › Resort, Recreational, Tourism
Welcome to Voyage a shared luxury experience in Dom World transportation network. Step into a sleek, futuristic cabin designed for comfort and style, where passengers can enjoy a premium journey through the immersive landscapes of Dom World.
Architecture firm
Mind Design
Tools used
Autodesk Maya, Unreal Engine, Adobe Photoshop
Principal architect
Miroslav Naskov
Design team
Miroslav Naskov, David Richman, Jan Wilk, Michelle Naskov
Visualization
nVisual, Mind Design
Typology
Futuristic Architecture
Modular design concepts take inspiration from the efficient and adaptable structure of honeycombs, incorporating hexagonal patterns and multifunctional compartments into architectural and interior designs. This approach emphasizes flexibility, sustainability, and optimal space utilization. Efficient Space Usage: Like honeycomb cells, modular design...
Project name
Modular Honey Homes
Architecture firm
Kowsar Noroozi
Tools used
Midjourney AI, Adobe Photoshop
Principal architect
Kowsar Noroozi
Design team
Kowsar Noroozi
Visualization
Kowsar Noroozi
Typology
Residential › Houses

