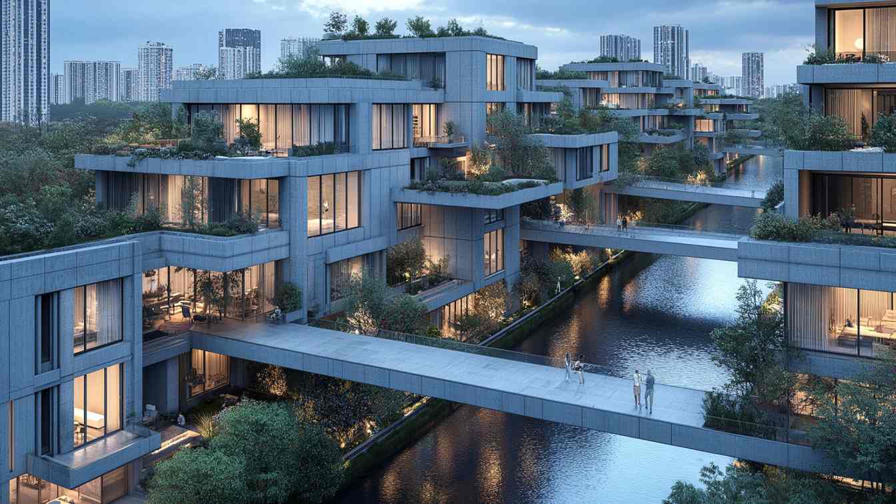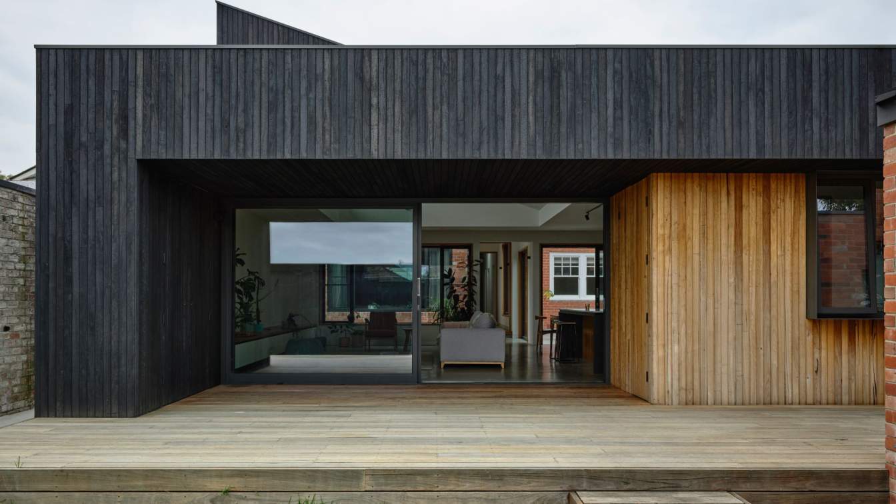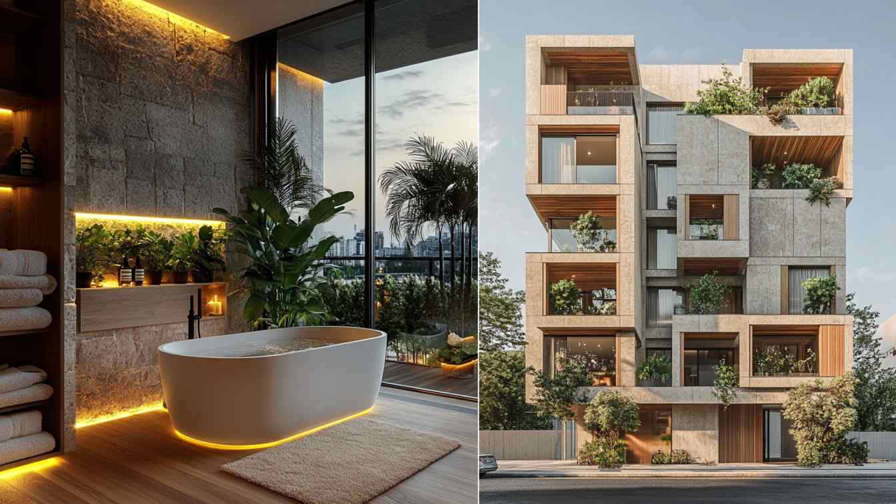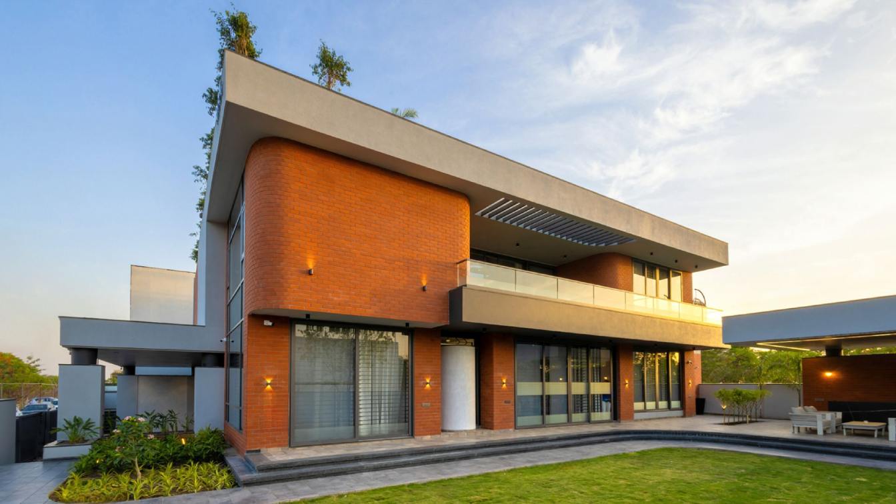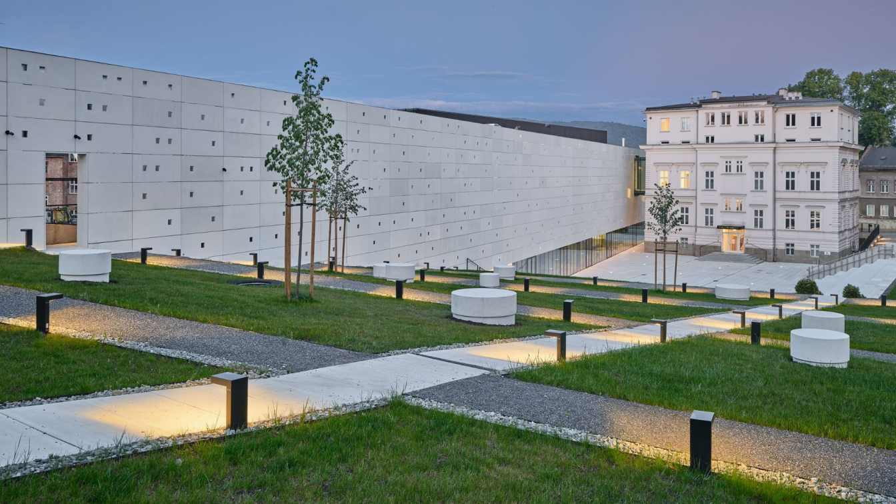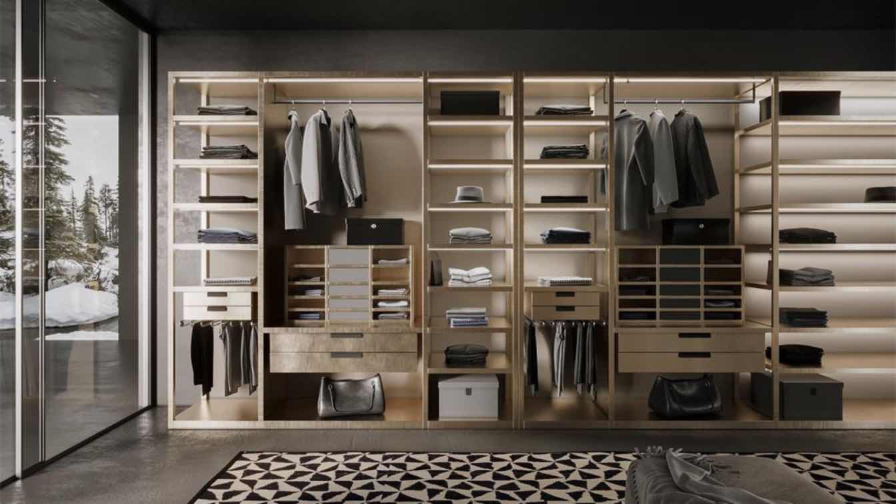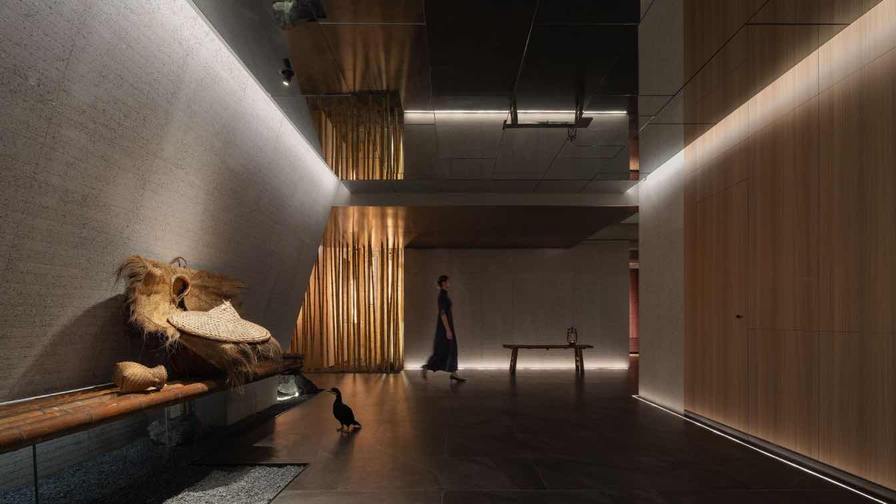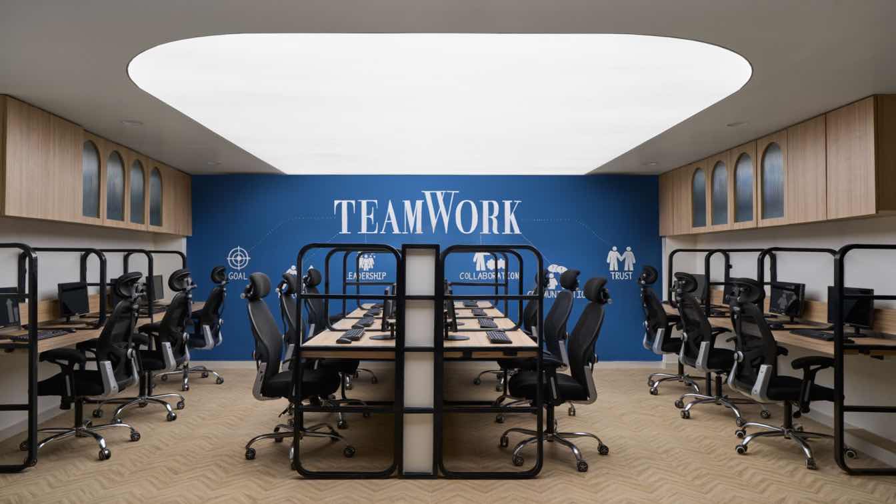Our modern residential bridge stands as a remarkable testament to the harmonious fusion of advanced architecture and luxurious living, gracefully spanning over a serene and picturesque river. This innovative structure, crafted from modern materials such as concrete, glass, and steel.
Project name
Residential Bridge
Architecture firm
Mozhgan_Vaez
Location
San Francisco, United States
Tools used
Midjourney AI, Adobe Photoshop
Principal architect
Mozhgan Vaez
Visualization
Mozhgan Vaez
Typology
Residential › House
The Golden Point House is located in the inner-city suburb of Golden Point. The broad context encompasses a diverse mix of small/ large sized residential properties from the 19th century to contemporary. The house is located on a busy tree lined thoroughfare with the city centre at arm’s reach.
Project name
Golden Point House
Architecture firm
Porter Architects
Location
Golden Point, Victoria, Australia
Photography
Derek Swalwell
Principal architect
Nathan Porter
Design team
Nathan Porter
Interior design
Porter Architects
Structural engineer
McClellands Engineers
Environmental & MEP
Greg O'Beirne
Lighting
Porter Architects
Supervision
Porter Architects
Visualization
Porter Architects
Construction
Abbott Builders
Material
Charred hardwood cladding, red brick, natural hardwood cladding
Typology
Residential › House
I have conceptualized this project so here is the story about this beautiful project Discover the perfect fusion of Bauhaus simplicity, Le Corbusier's modernist vision, and Iranian architectural charm in this stunning apartment building. Located on a bustling city center street corner, this multi-story structure is a masterpiece of design and funct...
Project name
Azarakhsh Building
Architecture firm
Studio Afshari
Tools used
Midjourney AI, Adobe Photoshop
Principal architect
Zahra Afshari
Design team
Studio Afshari Architects
Visualization
Zahra Afshari
Typology
Residential › Apartment
The home is located in the emerging neighborhoods of the cleanest city in India - Indore. The client needed a shelter catering to tradition and comfort while elevating lifestyle and aspirations.
Architecture firm
RKGA Consultants Pvt Ltd
Location
NRI City, Indore, Madhya Pradesh, India
Photography
Vivek Samaiya
Principal architect
Akashdeep Gupta, Ravi Mandoria
Design team
Ravi Mandoria, Astha Rana
Collaborators
Shobhnath Chaturvedi, Astha Rana; Content Credits: Piyush Pandya
Interior design
Ravi Mandoria, Sristhi Mandloi
Completion year
March 2024
Civil engineer
Rajesh Garhwal
Structural engineer
Ravi Pratap Singh
Environmental & MEP
In-house
Supervision
Rajesh Garhwal
Visualization
Ravi Mandoria
Tools used
AutoCAD, SketchUp
Material
Concrete, Brick, Metal, Glass, Marble
Typology
Residential › House
Polish Interactive OKO Story and Animation Center pays tribute to iconic local heritage. Nizio Design International won the architectural competition, the subject of which included, among others, the existing building of the Animated Film Studio under the care of the conservator, as well as the extension with a new volume and the development of the...
Project name
The Interactive OKO Story and Animation Center
Architecture firm
Nizio Design International Mirosław Nizio
Location
Cieszyńska 24, Bielsko-Biała, Poland
Photography
Marcin Czechowicz
Principal architect
Mirosław Nizio (project author), Bartłomiej Terlikowski (principal architect)
Design team
Nizio Design International Mirosław Nizio
Completion year
2024 (2019-2024)
Collaborators
Interior design: Nizio Design International Mirosław Nizio
Landscape
Kass-Architektura Krajobrazu Krzysztof Kass
Structural engineer
BDF Project Sp. z o.o.
Environmental & MEP
EL-Power Adrian Kyrcz, Ekotom Tomasz Nawieśniak, Asnet Serwis Sp. z o.o.
Construction
Bielskie Przedsiębiorstwo Budownictwa Przemysłowego S.A.
Supervision
Nizio Design International Mirosław Nizio
Visualization
Nizio Design International Mirosław Nizio
Material
Reinforced concrete, glass, steel, finishing materials
Client
Animated Film Studio in Bielsko-Biała, Poland
Status
Built, opened in May 2024; Budget: 41 000 000 PLN
Küche7, pioneers of luxury stainless steel kitchens, wardrobes, and vanity units, continues to redefine contemporary living with the launch of their latest walk-in wardrobe collections: Porcelain and Zane.
With the rapid advance of the era gradually waning, lifestyle from fast to slow, people began to have time to re-explore the era of forgotten warmth. In the crevice of local culture, the brand of Guangxi local cuisine, represented by the “Guangxi Banquet”, is based on the integrity of the region's unique context and space.
Project name
Guangxi Banquet, Nanning, China by Wuxing Youxing Space Design
Architecture firm
Wuxing Youxing Space Design
Design team
Wei Zhixue, Gao Yuan, Jiang Renpu, Yu Yuanhui, Qian Zhendie, Zhang Huada, Chen Wenjie, Ding Zhiwei
Collaborators
Party A team: Liang Jinlin, Zhang Zijie. Art installation: Tang Renhua. Floral arrangement: Da Fu, Yi Hang
Completion year
October, 2023
Construction
Hangzhou Ju Tie Decoration
Lighting
Xintong Lighting
Typology
Hospitality › Restaurant
A substantial power that design holds is transformation. Studio Knest took up the challenge of designing a 1600 sq.ft BPO office in the heart of the city of Kanpur, India. The brief was to accommodate the following spaces in the office.
Project name
The Kanpur Oasis
Architecture firm
Studio Knest
Photography
theendlessforms
Principal architect
Nidhi Bhatt, Kunal Gupta
Design team
Nidhi bhatt, Kunal Gupta
Interior design
Nidhi bhatt, Kunal Gupta
Visualization
reet_studiio
Material
Wood, Tiles and Team Wood
Typology
Commercial › Office Building

