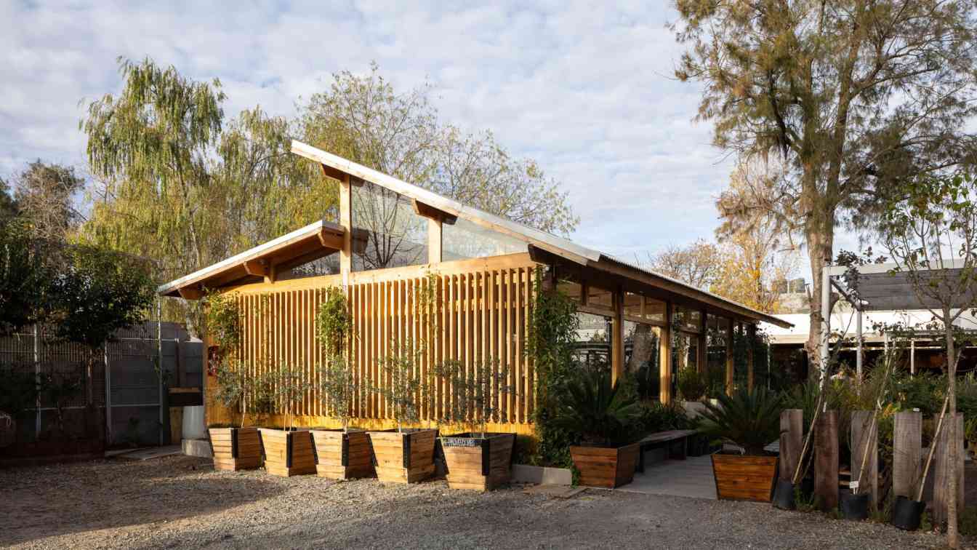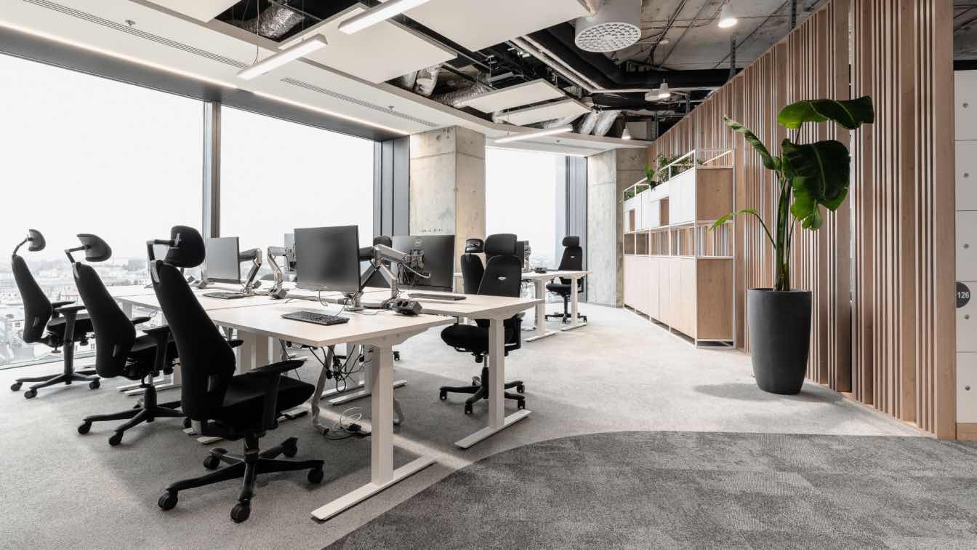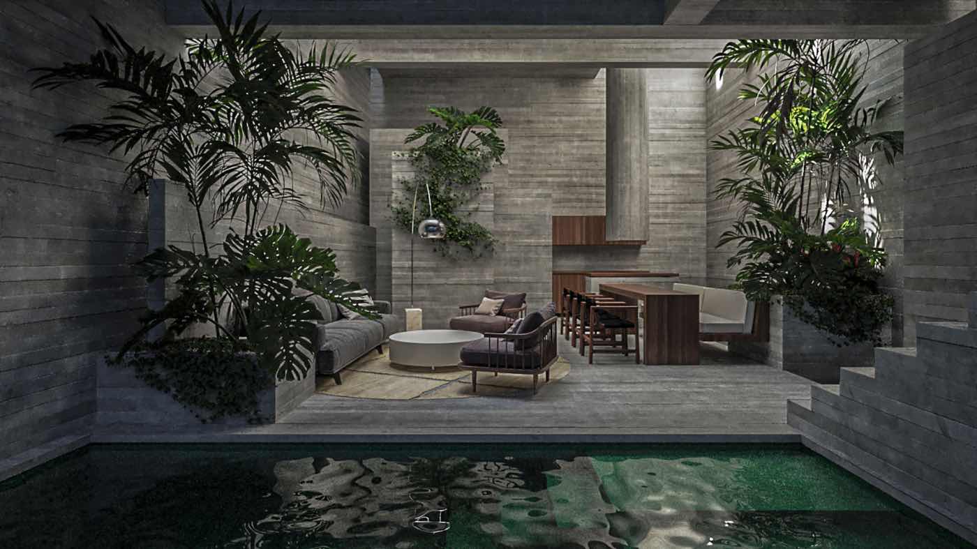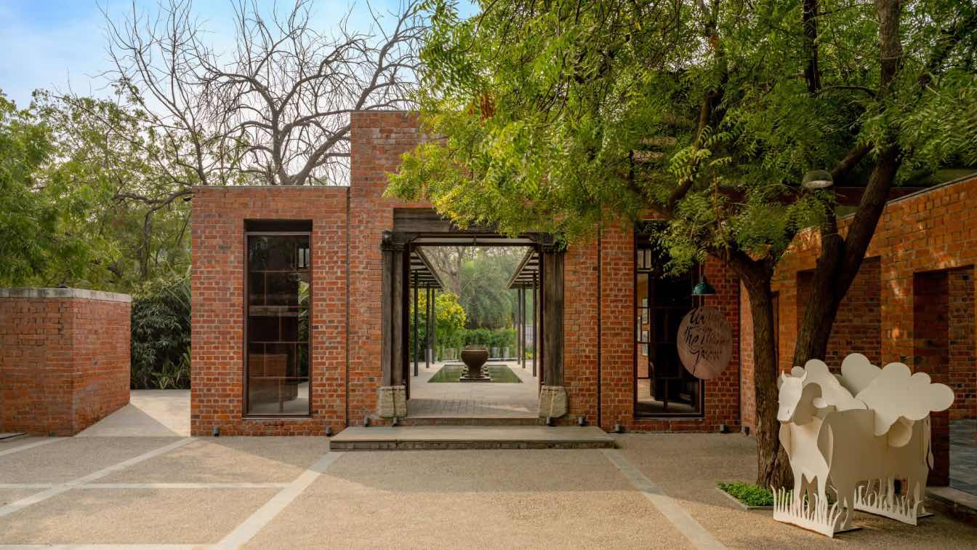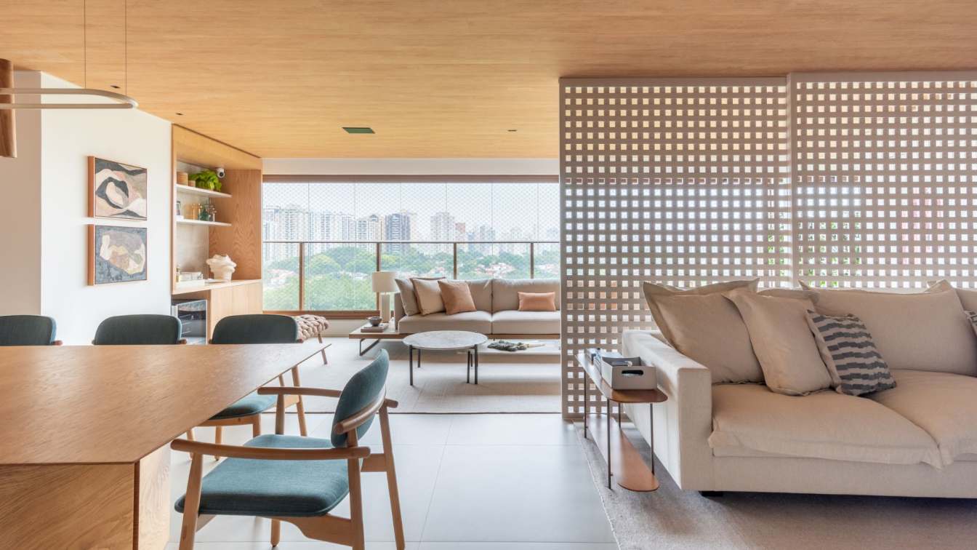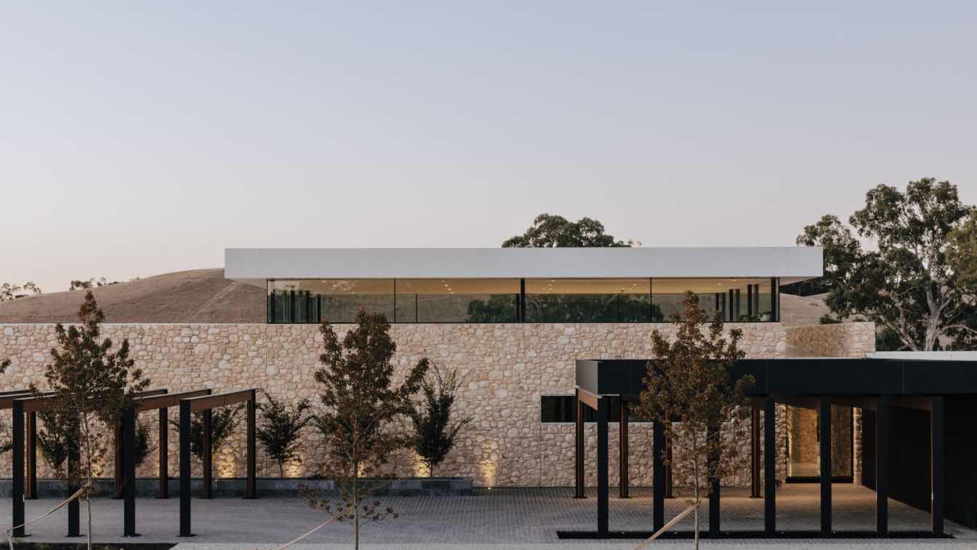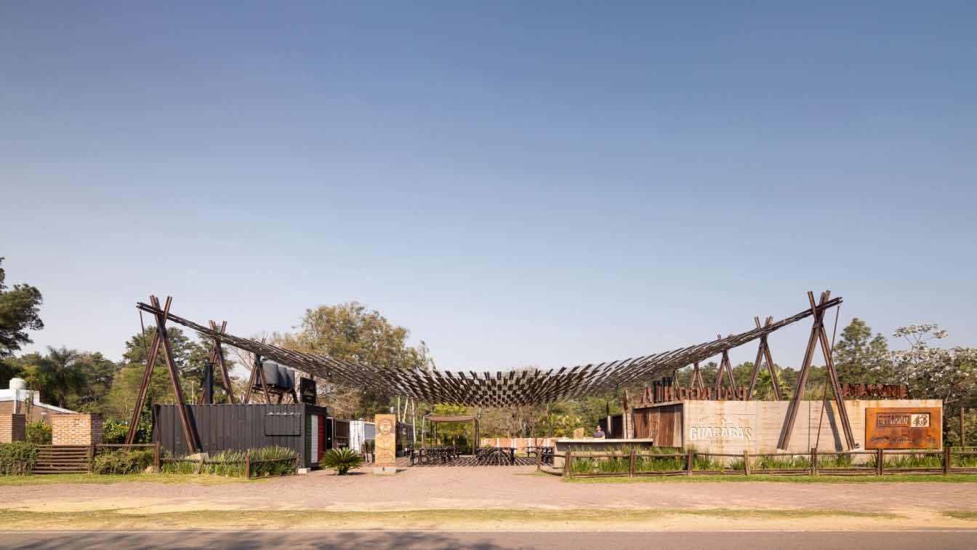Located in the Nordelta area, this innovative gastronomic project combines different spaces within a unique environment. This multi-space establishment houses "La Valiente Focaccería", a new branch of a renowned bakery specializing in focaccias, founded by Chris Petersen, Germán Torres, and Ezequiel Mendonça Paz.
Project name
Maíz + La Valiente Focaccería + Showroom ILVA
Architecture firm
OHIO Estudio
Location
Av. Agustín M. García 7265, B1624 Rincón de Milberg, Buenos Aires Province, Argentina
Photography
Fernando Schapochnik
Principal architect
Felicitas Navia
Design team
Mora Cordoba, Lara Sastre
Interior design
OHIO Estudio
Civil engineer
Jorge Castelli
Construction
Jorge Castelli
Landscape
Savia Paisajismo
Material
Wood, Porcelanato
Client
ILVA, Christian Peteresen, Felicitas Pizarro
Typology
Hospitality › Restaurant, Bakery, Showroom
In the heart of Warsaw, on Chmielna Street, where the windows of the Varso Tower office building overlook the Palace of Culture and Science, is the Polish headquarters of Page Group - a global leader in the HR industry.
Project name
Page Group Headquarters
Architecture firm
BIT CREATIVE
Location
Varso Tower, Warsaw, Poland
Design team
Barnaba Grzelecki, Jakub Bubel, Agata Krykwińska, Zuzanna Wojda
Client
Michael Page Poland
Typology
Commercial › Office
Lucio Muniain et al: Strategically located in the center of Zihuatanejo, this residence stands as an architectural testament that seamlessly blends modernity with the local constraints of the picturesque port in the state of Guerrero.
Architecture firm
Lucio Muniain et al
Location
Zihuatanejo, Mexico
Tools used
AutoCAD, Autodesk 3ds Max, Adobe Photoshop
Principal architect
Lucio Muniain
Design team
Michel Hernandez, Carlos García
Visualization
Carlos García
Client
Héctor y Margot Álvarez
Typology
Residential › House
Amidst the changing landscape of Ahmedabad, now transitioning to a concrete jungle, a timeless respite under the scorching sun, Under The Neem Tree beckons the soul. Designed as a one-of-a-kind restaurant, this project is conceptualised by Hiren Patel Architects.
Project name
Under The Neem Tree
Architecture firm
Hiren Patel Architects
Location
Ahmedabad, India
Photography
Vinay Panjwani
Interior design
studioHPA
Material
Brick, Concrete, Wood, Metal and Glass
Typology
Hospitality › Restaurant
Located in São Paulo's Campo Belo neighborhood, the young couple's apartment has the social area as the heart of the house. Home to a couple of lawyers and their daughter, the RM Apartment was designed by Paula Warchavchik (W. Arquitetura) together with Paula Caio (Studio Theodora Home), based on the need to ensure practicality and integration of s...
Project name
Apartamento RM
Architecture firm
W. Arquitetura
Location
Campo Belo, São Paulo, Brazil
Photography
Julia Hermann Fotografia
Principal architect
Paula Warchavchik (W. Arquitetura), Paula Caio (Studio Theodora Home)
Design team
Paula Warchavchik, Paula Caio, Alice Kim
Collaborators
Visual Production: Studio Theodora Home; Suppliers: Portobello, Lac Construções, Marcenaria Picchiarello, Pagliotto Pedras, Teto Vinilico, Theodora Home, Ldarti, Entreposto, Clami
Interior design
Paula Warchavchik, Paula Caio, Alice Kim
Environmental & MEP engineering
Typology
Residential › Apartment
Located at the confluence of the mountains and the sea, the project has been carefully integrated into the Sintra-Cascais Natural Park, creating a subtle transition between urban and rural landscapes. The immediate surroundings are characterized by vernacular architecture, with stone walls and cottages nestled in the mountains.
Project name
House in Malveira da Serra
Location
Malveira da Serra, Portugal
Principal architect
João Jesus
Design team
Julião Pinto Leite, Diogo Brito, Rodrigo Vilas-Boas, Francisco Lencastre, João Jesus, Joana Anacleto, Cesare Mazzocato, Jonás Gomez, Tomás Neves, Beatriz Robalo e Joao Simões
Collaborators
Landscape: Baldios
Status
Ongoing, Licensing
Typology
Residential › House
Kersbrook Estate stands as a project like no other, where the breathtaking beauty of the landscape intertwines seamlessly with the grand scale of the build and meticulously detailed specifications. This project exemplifies how modern design can embrace and enhance its natural surroundings, creating a residence that is both awe-inspiring and deeply...
Project name
Kersbrook Estate
Architecture firm
Glasshouse Project
Location
Kersbrook, South Australia
Photography
Christopher Morrison
Principal architect
Don Iannicelli
Design team
Angela Gianquitto, Scott Blenkiron
Interior design
Glasshouse Projects
Site area
92 Acres / 372,310 mts
Civil engineer
MQZ Consulting Engineers
Structural engineer
MQZ Consulting Engineers
Environmental & MEP
Secon
Construction
Glasshouse Projects
Material
Limestone, Concrete, Glass, Ironback Hardwood
Status
New Build: Completed
Typology
Residential › House, Rural, Pastoral, Sloping
ODB Arquitectos: The project is located in Santa Ana de los Guácaras, a small town near the city of Corrientes, capital of the province of the same name. Traditionally, the main productive activity in the area has been small-scale and family farming.
Project name
Guácaras Food & Drinks Park
Architecture firm
ODB Arquitectos
Location
Santa Ana de los Guácaras, Corrientes, Argentina
Collaborators
Alvaro Di Bernardo, Mauricio Ortiz, Sofía Ronchi, María Emilia Cadenas
Structural engineer
José Luis Mancuso
Landscape
ODB Arquitectos
Typology
Hospitality › Restaurant

