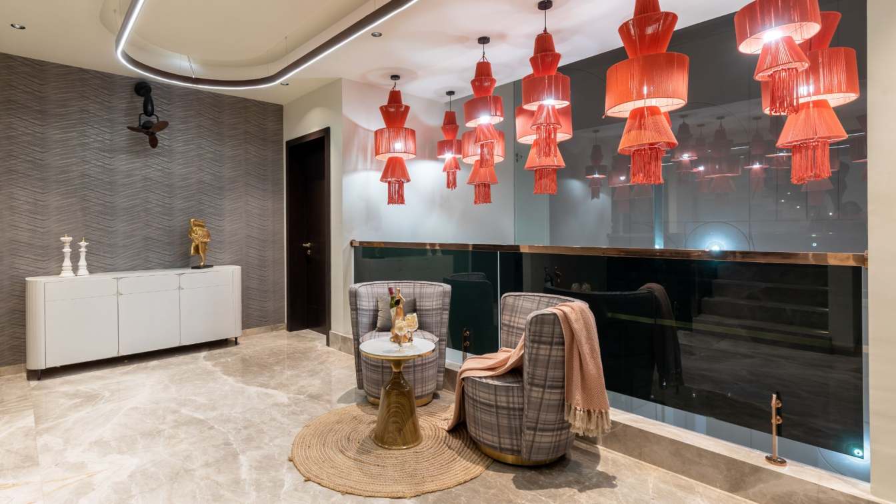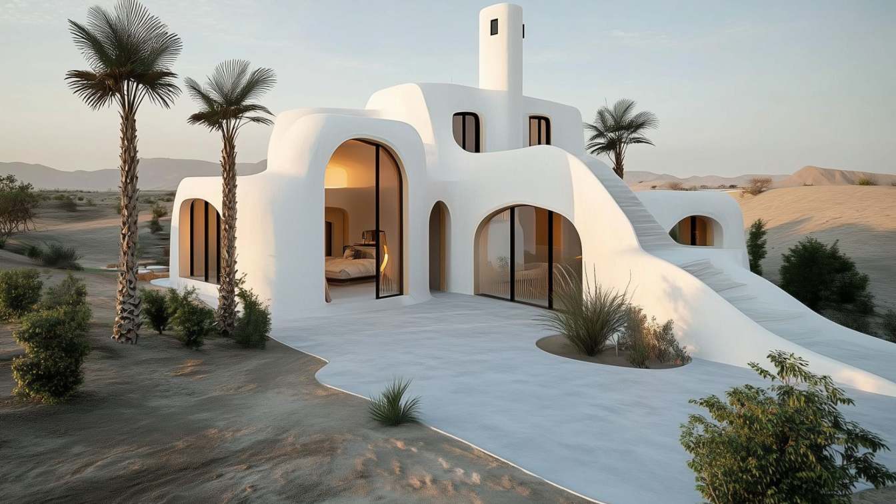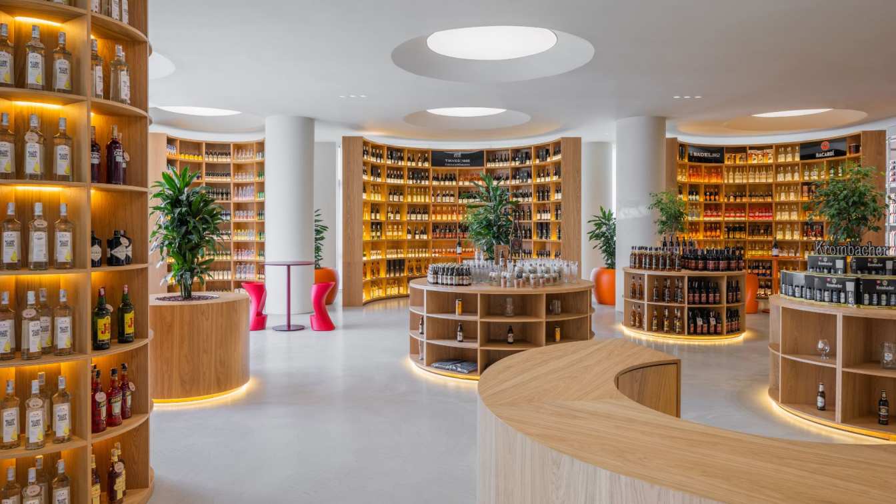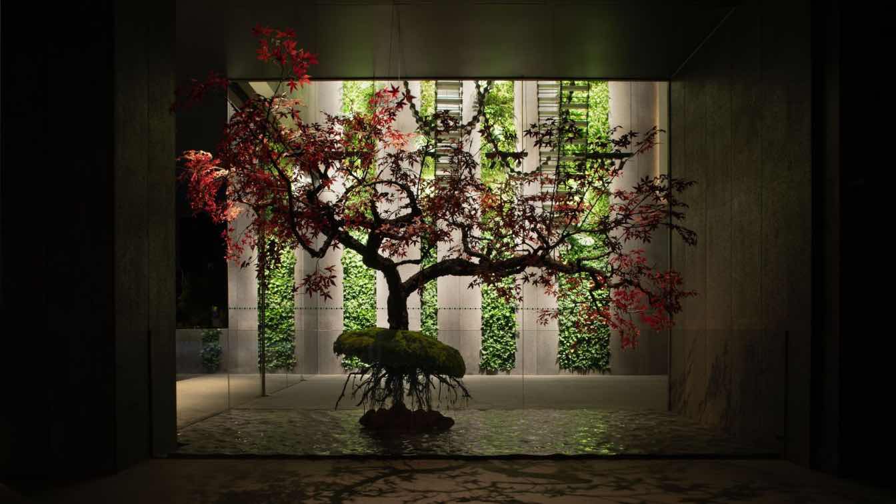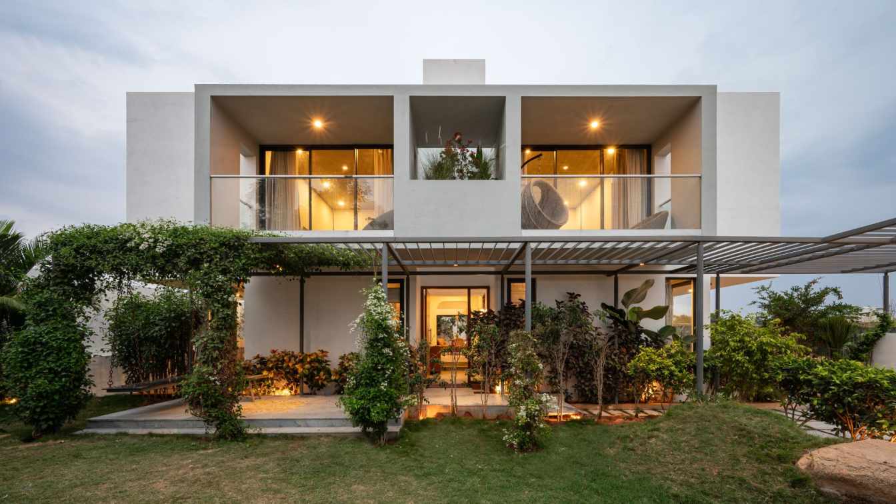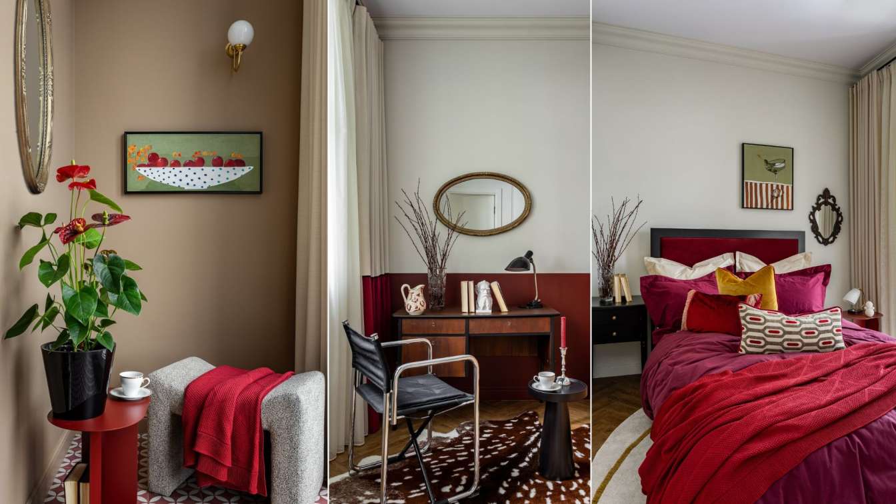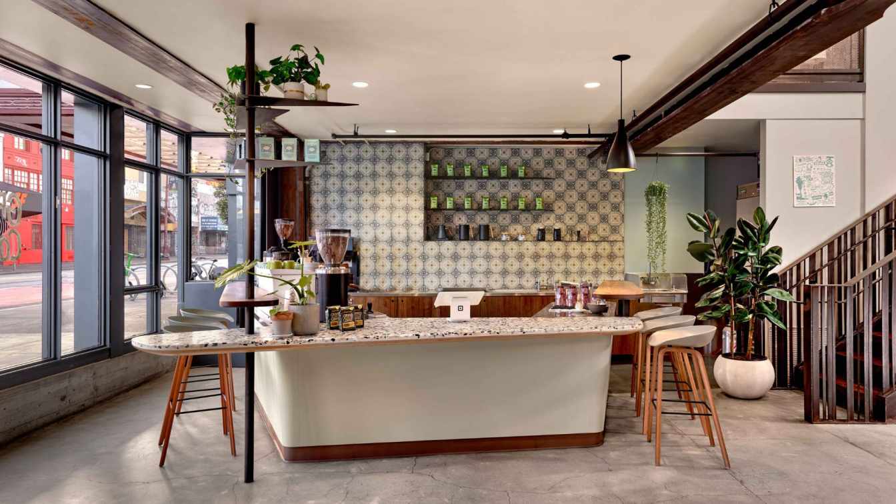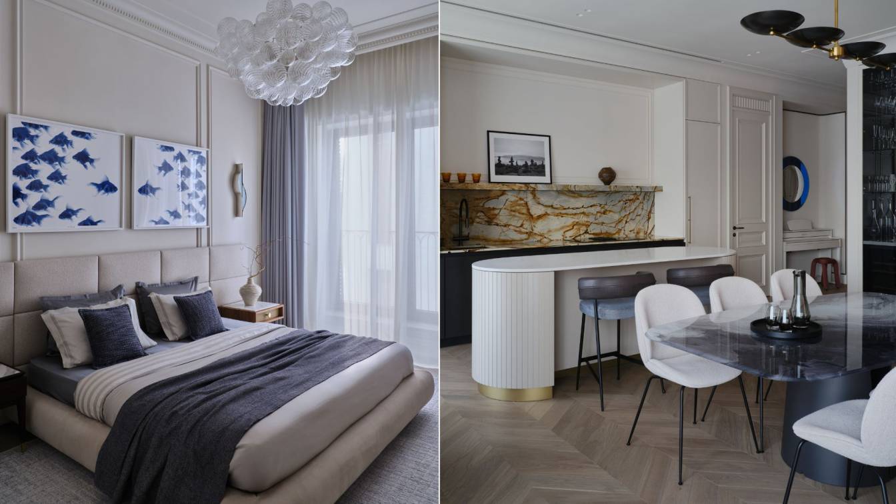In the bustling city of Indore, we have crafted a marvel of contemporary sophistication and practicality. With a neutral color palette and statement pieces every corner of this villa exudes modern opulence.
Project name
VINAYAK House
Architecture firm
Imagine Design Studio
Location
Indore, Madhya Pradesh, India
Photography
Aashendra Gour Photography
Principal architect
Ankit Mittal
Design team
Abhijeet Jain, Tanisha Neema
Interior design
Jaishree Bihani
Typology
Residential › House
Nestled in the captivating landscapes of southern Iran, our ecotourism accommodation exemplifies the principles of indigenous architecture while harmonizing with its natural surroundings. This meticulously designed retreat pays homage to the region's rich architectural heritage.
Project name
Palm Eco Lodge
Architecture firm
Elaheh.arch
Location
Bandarabas, South of Iran
Tools used
Midjourney AI, Adobe Photoshop
Principal architect
Elaheh Lotfi
Visualization
Elaheh Lotfi
Typology
Hospitality › Hotel, Eco Lodge
Argodrinks showroom is a space that serves for the display, testing and purchase of drinks. The showroom has been designed with a completely new look, with the aim of creating adequate spaces for the distribution of brands and creating a comfortable environment for testing.
Project name
Argodrinks by Agrotrade
Architecture firm
Maden Group
Location
Cagllavice, Kosovo
Photography
Leonit Ibrahimi
Principal architect
Ideal Vejsa, Gazmend Dema
Interior design
Maden Group
Typology
Commercial › Store, Showroom
The dazzling neon lights of the city shimmer, consuming both youth and time in their radiant display. People dressed in their finest frequent upscale venues, but as the fatigue of maintaining such polished appearances grows, they increasingly seek out moments of relaxation.
Project name
Shangchen Bathhouse
Architecture firm
Wuxing Youxing Space Design
Location
Hangzhou, Zhejiang, China
Photography
Hanmo Vision·Zhang Jianing
Principal architect
Wei Zhixue
Design team
Sun Zheng, Wu Guibi, Qian Zhendie
Completion year
November 2023
Landscape
Hangzhou Wolin Planting Art
Lighting
Hangzhou Infinite Environment Design, Hangzhou Zhige Lighting
Construction
Hangzhou Beiding Decoration
Typology
Commercial Architecture
The house is planned on a typical 60’ x 90’ parcel of land located in the northern peri urban extents of Devanahalli, Bangalore. Designed for a family of four along with their three four legged companions, the project attempts at creating shared spaces for humans & animals alike while also seamlessly transitioning between indoor & outdoor.
Location
Bangalore, India
Photography
Atik Bheda Photography
Principal architect
Anisha Menon, Sabyasachi Routray
Design team
Indulekha Paul & Neethu Susan Mathew
Structural engineer
Radins Engineers Private Limited
Environmental & MEP
Yash Consultants Private Limited
Landscape
Planter’s Paradise
Tools used
AutoCAD, SketchUp, Photoshop, Adobe Illustrator, Indesign
Construction
Galore Constructions Private Limited
Typology
Residential › House
The “Joy” project is my vision of the mid-century modern style, which is experiencing a new wave of popularity today. The vision is not formulaic, not glossy or textbook, but maximally personalized, taking into account the character and personal wishes of the customer.
Architecture firm
Sarah Mikhailova
Photography
Mikhail Bravy
Principal architect
Sarah Mikhailova
Design team
Sarah Mikhailova
Interior design
mid-century modern
Environmental & MEP engineering
Civil engineer
Own team of builders
Material
1.Painting AVIUM 2.Curtains and pillows DELARO8 3.Chair and banquette HOUSE OF OBJECTS 4.Carpets DOVLET HOUSE 5 Doors PRO DESIGN 6.Tile Ceramics of the Future 7. Stucco and moldings ОRAC 8. Floor ПОЛВАМВДОМ 9. Sofa and bed EVA MRANI 10. Plumbing Jaquar
Supervision
Author's supervision
Typology
Residential › Apartment
In the heart of San Francisco’s Mission District, a coffee shop with humble origins anchors a new storefront gathering space that rethinks the role of ground floor retail as social infrastructure for the post-pandemic streetscape.
Project name
Grand Coffee Too at El Taller
Architecture firm
Studio VARA
Location
San Francisco, California, USA
Collaborators
Architect of Record: Brereton; Branding & Identity: Tina Hardison Studio
Interior design
Studio VARA
Typology
Hospitality › Coffee Shop
A bright example of how the interior concept reflects the interests of each family member is the apartment project in Moscow by interior designer Lesya Pechenkina. The clients contacted her Simple Interiors studio based on a recommendation from acquaintances, which has become a frequent scenario for the team’s collaborations today.
Project name
Eclectic Modern Apartment in Moscow
Architecture firm
Simple Interiors
Principal architect
Lesya Pechenkina
Design team
Style by Nelly Muratova
Collaborators
Text by Margarita Prakapovich
Interior design
Lesya Pechenkina
Environmental & MEP engineering
Typology
Residential › Apartment

