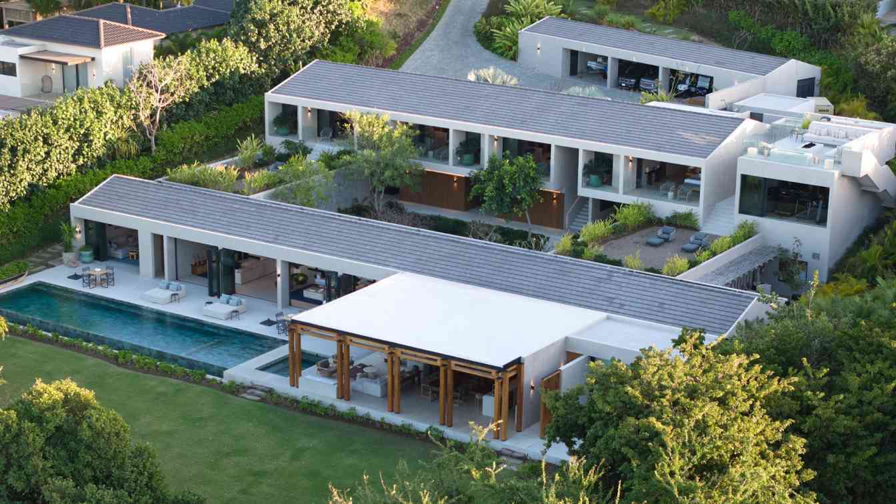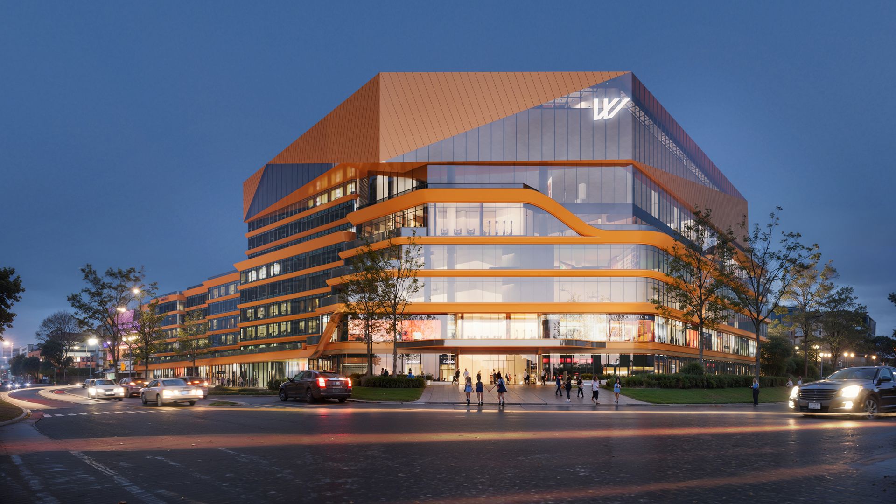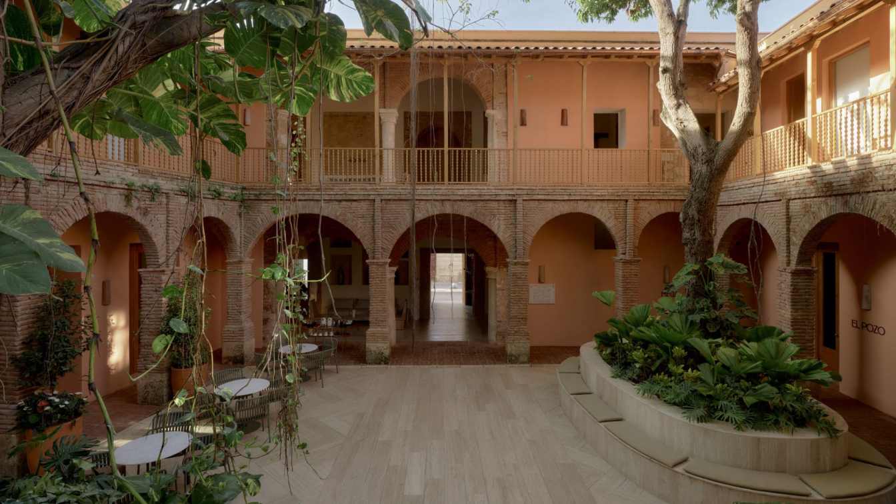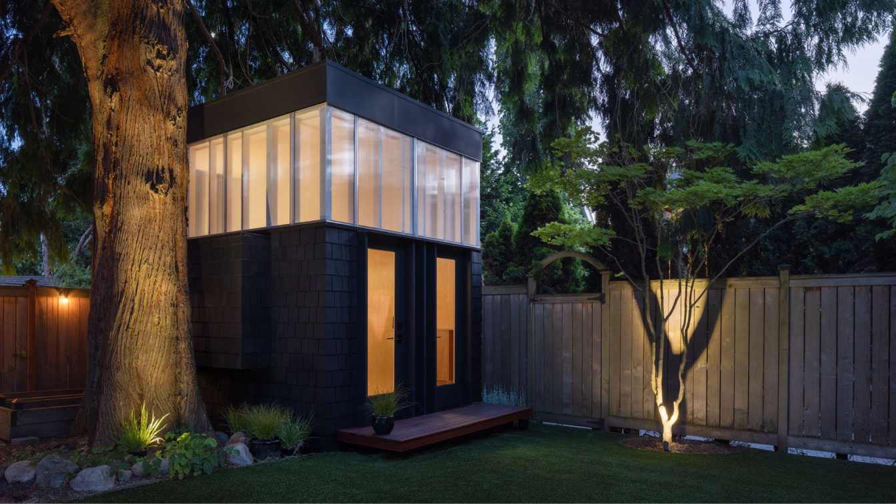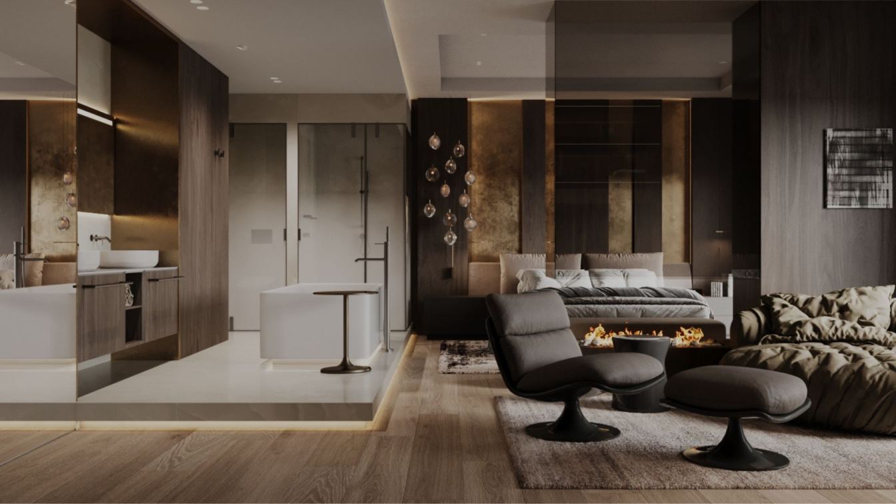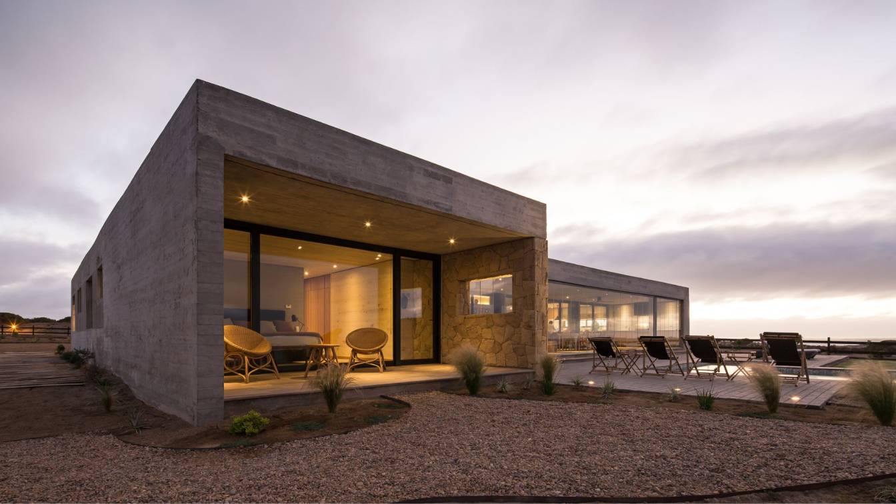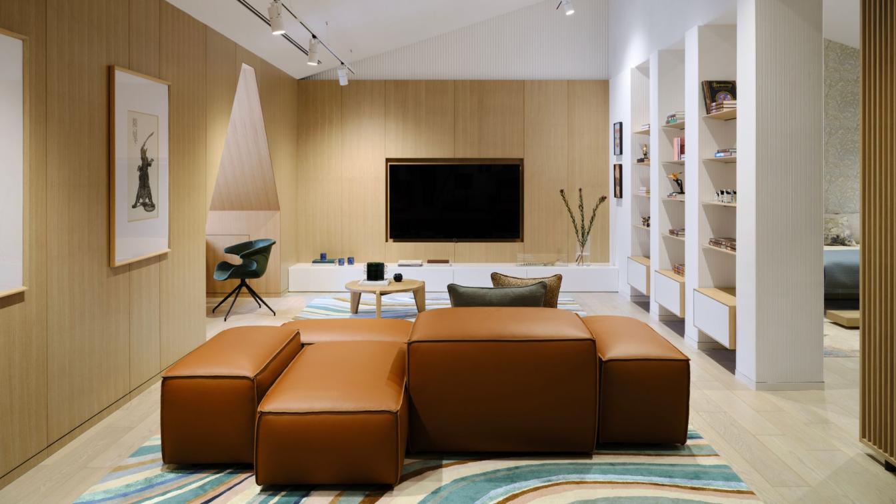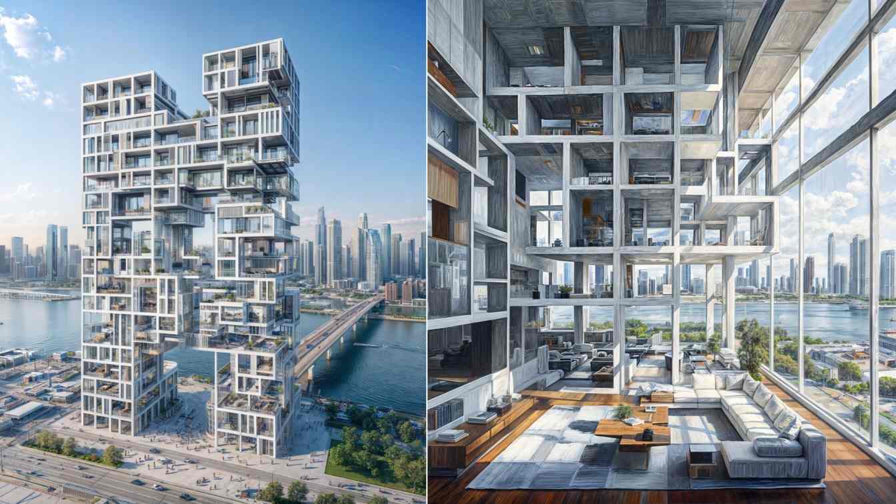Located on the exclusive coast of Punta Mita, Nayarit, this oceanfront residence blends seamlessly with the natural topography to maximize views and comfort. The home features a contemporary architectural style that incorporates handcrafted details unique to the region.
Architecture firm
Ezequiel Farca Studio
Location
Punta Mita, Nayarit, Mexico
Photography
Fernando Marroquín
Principal architect
Ezequiel Farca
Design team
Ezequiel Farca, Jorge Quiroga, Fernanda Rodríguez, Victor Lima
Interior design
Ezequiel Farca Studio
Landscape
Pedro Sánchez + Entorno Paisaje
Visualization
Carlos Lara
Construction
Stone Contractors
Material
Concrete, Wood, Stone, Parota
Typology
Residential › House
The Wuqian Gymnasium, designed by POA Architects led by Pan Chengshou, recently started construction in Cangnan, a historic city in Zhejiang Province. Wuqian Stadium covers an area of about 12,000 square meters and a total construction area of about 35,000 square meters. It includes three major theme functions.
Project name
Wugian Sports Park
Architecture firm
POA Architects
Principal architect
Pan Chengshou
Design team
Zeng Lin, LINHAO, Yang Jing, Wang Fuhong, Zeng Lin, Jin Feifei
Collaborators
Executive Architects: Zuohong Construction Group Limited; Consultant:Zhejiang Natural Architecture Design Co.; Construction Engineer:Zhejiang Liye Construction Group Co.
Client
Zhejiang Qianming Sports Culture Development Co.
Status
Under Construction
Las Mercedes Hotel is a contemporary project deeply connected to its historic surroundings. Its courtyards, terraces, and open spaces offer guests an experience that immerses them in the essence of the Colonial City, while its sustainable architecture and carefully chosen local materials reflect a strong commitment to the Dominican environment and...
Project name
Kimpton Las Mercedes Hotel
Architecture firm
Moneo Brock Architects
Location
155 Las Mercedes Street, 10210 Santo Domingo, Dominican Republic
Principal architect
Belén Moneo, Jeff Brock
Design team
Javier del Pozo, Federico Pérez, Laura Cerpa, Peter Rae, Laura Alonso, Francisco Blázquez, Gador Potenciano, Yaiza Camacho, Maite Rodríguez, Enrique González, Miguel de la Ossa
Collaborators
Building services engineering: Engineers Assesors. Technical architect: Aparejadores ACC. Structural engineering: Calter. Contractor: Aybar Constructora. Interior designers: Pepe Deudero and Linette Nardi. Lighting design: CA2L. Landscape design: PWP Studio. Brand: KIMPTON IHG. Operator: Iberostar. Structural consultants: Calter Ingeniería. Electrical consultants: Estel. Woodwork: Alumader
Material
Ceramic – Vertical Surfaces. Travertine – Floors. Aluminium – Louvers. Glass – Railing Louvers. Wood – Woodwork
Client
Megeve Investment Office
Typology
Hospitality › Hotel
The WORK_shed began as an e-mail from a former clients with the subject, “Tiny Project?” With a toddler in hand, a baby on the way, and a compact 1919 vintage bungalow running tight on space, our work-from-home clients needed a serious upgrade to their existing office setup.
Architecture firm
Linework Architecture
Location
Seattle, Washington, USA
Design team
Tony Salas, Ben Humphrey
Material
Polycarbonate panels for clerestory walls. Wester red cedar shingles for exterior wall cladding. Birch plywood interior paneling and floors.
Typology
Residential Building › Shed
This elegant apartment in a prestigious residential complex combines style, comfort, and functionality. A comfortable layout, a mix of finishes, and carefully selected furniture create a sophisticated yet inviting atmosphere. Large windows bring in plenty of natural light, highlighting the warm palette of beige, brown, and deep earthy tones.
Project name
Elegant Urban Apartment
Architecture firm
AIYA bureau
Principal architect
Aiya Lisova, owner and creative director
Design team
Ekaterina Tsvetkova, leading designer
Typology
Residential › Apartment
The site is located on the coastline and facing north with a view of the sea, which allows gathering the best sights and orientation in the same direction (uncommon situation in Chile). It is for this condition that the house is designed as two perpendicular volumes covering the maximum width of the site.
Architecture firm
Benjamín Goñi Arquitectos, Claro + Westendarp Arquitectos
Location
Aguadulce, Huentelauquén, Chile
Principal architect
Benjamín Goñi
Design team
Benjamín Goñi Arquitectos
Collaborators
Claro + Westendarp Arquitectos
Interior design
Benjamín Goñi Arquitectos
Structural engineer
Raul Castellanos
Landscape
Osvaldo Cardemil, Ingrid Intveen
Supervision
Benjamín Goñi
Construction
Osvaldo Cardemil
Typology
Residential › House (Vacation house)
The clients’ ten-year-old son had outgrown his former room, and the entire attic floor, spanning 95 square meters, was allocated for him. The space was generous, yet the low, straight ceilings created a sense of confinement. Designer Oxana Mazurina proposed dismantling the walls and the gypsum board ceiling, unveiling an unexpected expanse.
Project name
The Reimagined Mansard
Architecture firm
Mazurina Design
Location
Almaty, Kazakhstan
Principal architect
Oxana Mazurina
Design team
Project manager: Elena Nam; Style: Aigerim Akhmetova
Collaborators
Akylbekov Erlan
Interior design
Oxana Mazurina
Environmental & MEP engineering
Lighting
DomusA, Luis Lighting
Material
Furniture supplier: Mebelinterior,carpet suppliers Trend Deco radiator procurement Design Santehnika KZ, gypsum moldings studio Exdeco metalwork Daniil Maryin, carpentry work Luxury Woods KZ, textile solutions Yurta Interiors, flooring supplier Timberstone Parket KZ, Sanitary ware Sole Mio Arredamenti, Hammock Goodnets SU
Visualization
Madi Chanyshev
Tools used
Autodesk 3ds Max
Typology
Residential › Apartment
Architectural design with a futuristic and highly innovative approach to high-rise construction. The structure is composed of modular and cube-like units arranged in an irregular yet carefully coordinated arrangement. The stacked cubes and fragmented composition creates create a dynamic and multi-dimensional appearance.
Project name
Enigma Tower
Architecture firm
studioedrisi & hourdesign.ir
Location
New York - United States of America (USA)
Tools used
Midjourney AI, Adobe Photoshop
Principal architect
Hamidreza Edrisi, Houri Taleshi
Design team
Hamidreza Edrisi, Houri Taleshi
Collaborators
Hamidreza Edrisi, Houri Taleshi
Typology
Residential › Apartment

