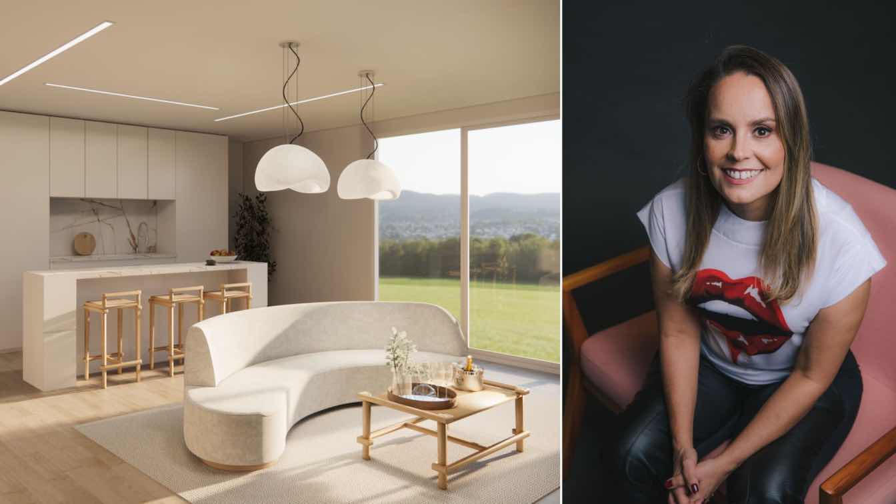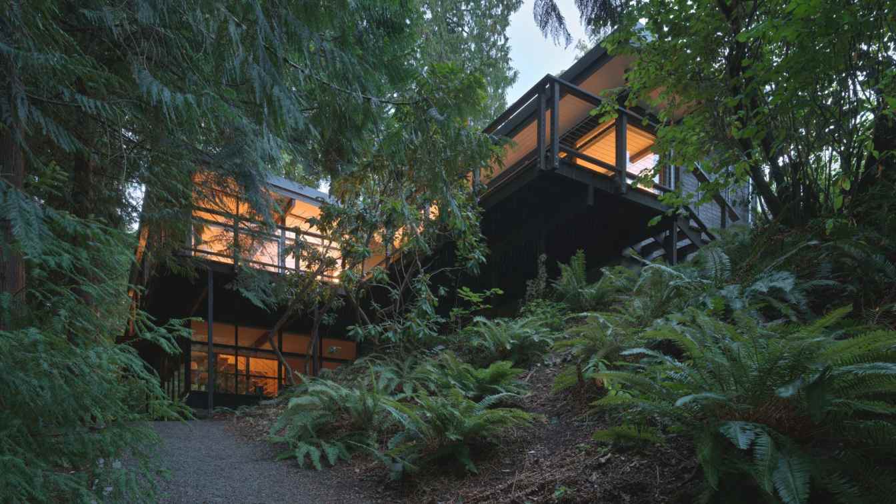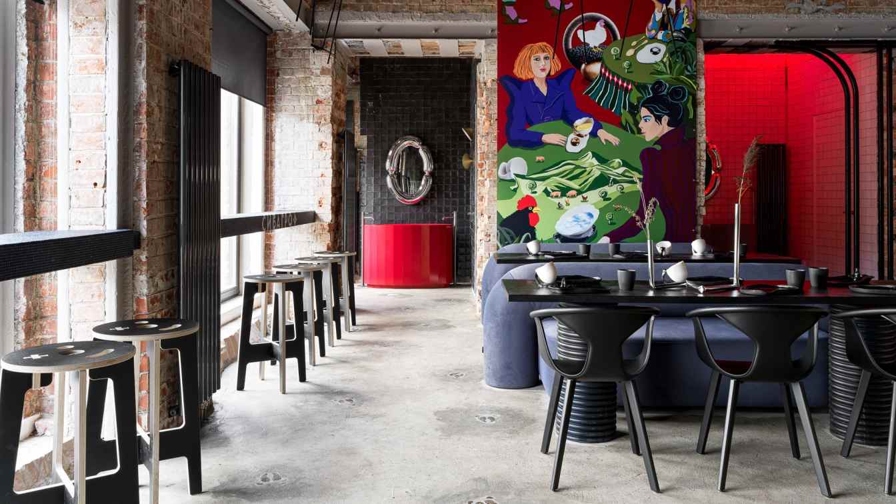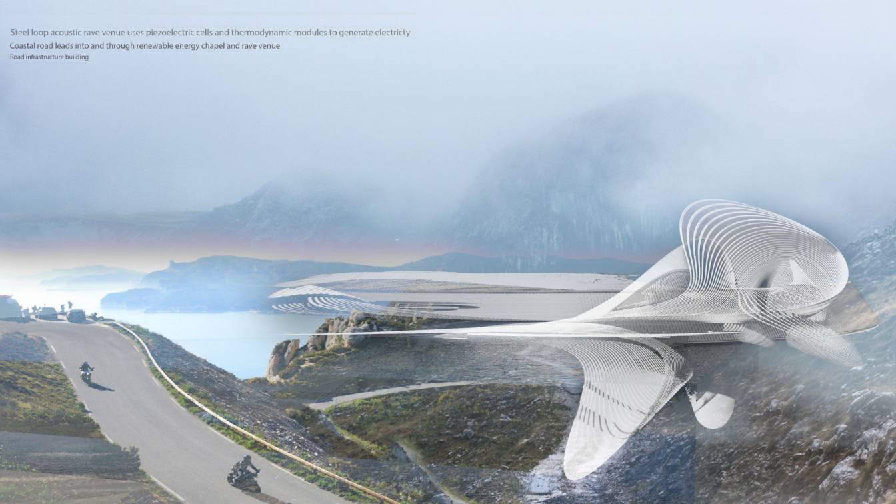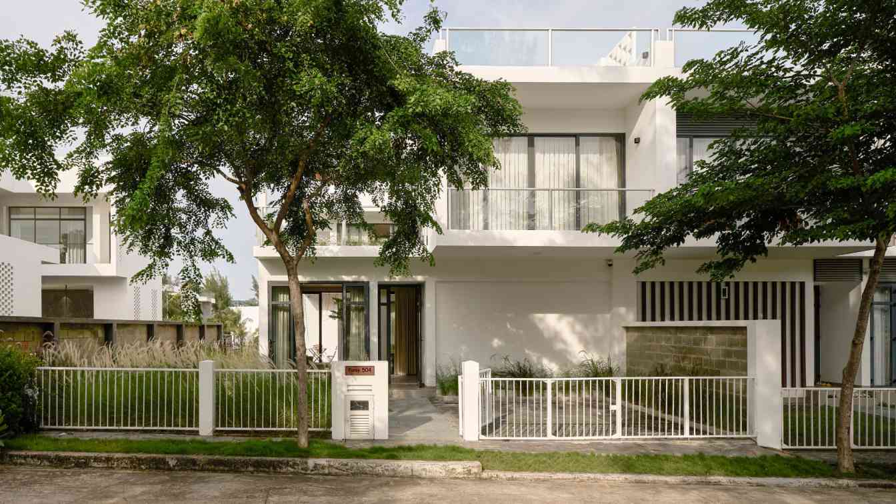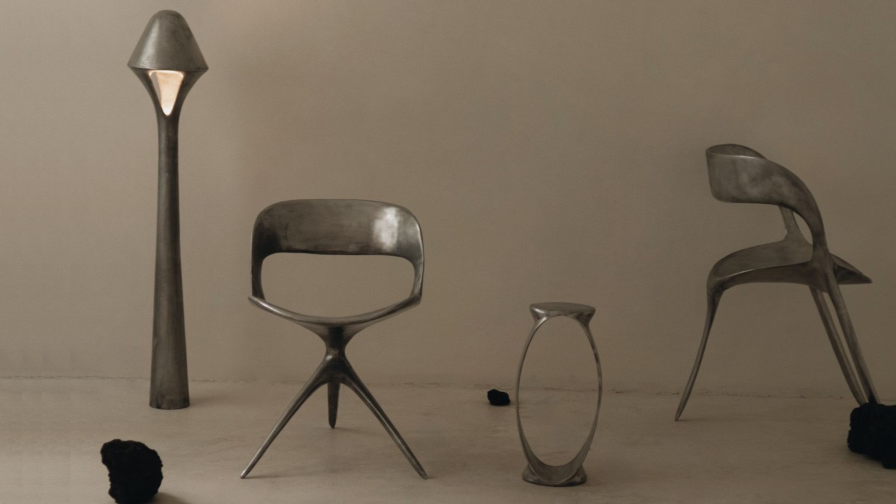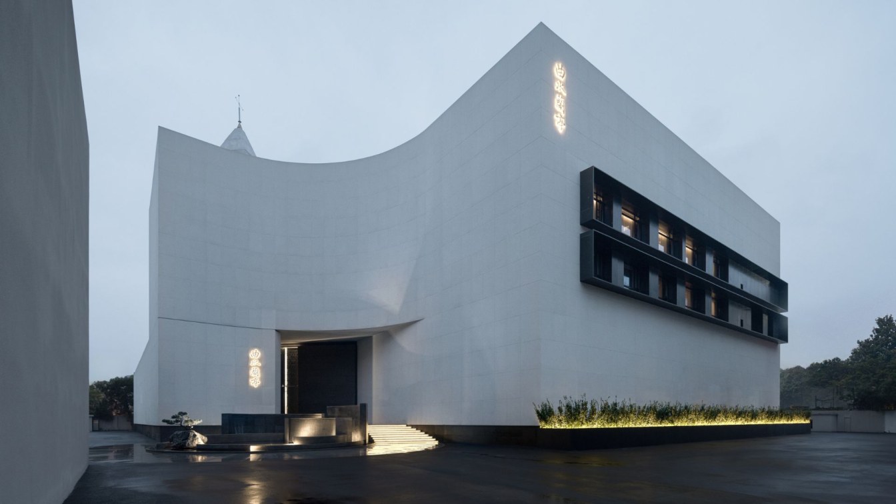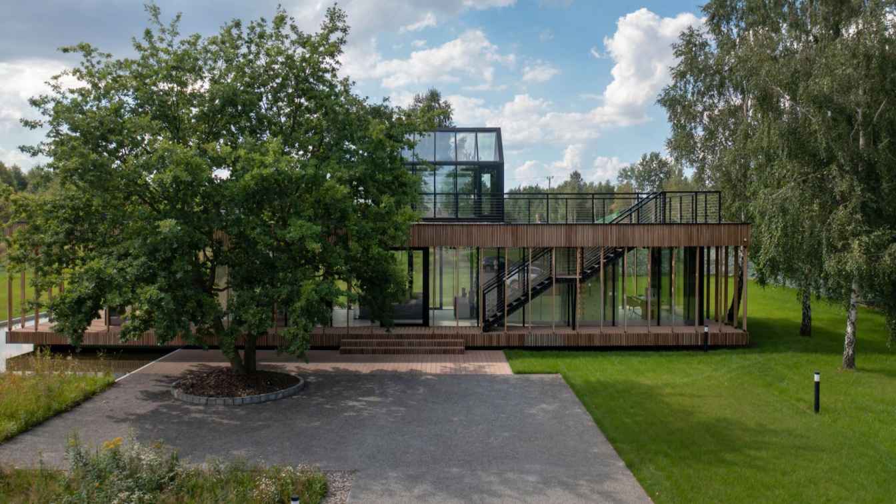Brazilian architect and designer Gaby Moreira stands out in the contemporary design scene for her minimalist and conscious creations that combine aesthetics, functionality, and sustainability. With an innovative approach and a deep respect for nature, her pieces explore unique shapes and materials, creating furniture that is both artistic and funct...
The Alden Mason House, crafted for the renowned Seattle artist Alden Mason in 1958 by architect Charles A. Marsh Jr. and builder Tom Paulsen, stands as a true Northwest Mid-Century Modern retreat, nestled in the woods like a treehouse.
Project name
Alden Mason House
Architecture firm
Ueda Design Studio
Location
Seattle, Washington, USA
Principal architect
Nahoko Ueda
Collaborators
Kitchen Cabinetry: Space Theory; Dining table: Chadhaus; Wall sculpture: Alden Mason; Painting (in living room): Simeon Nikolov; Art print (red, @ stair well): Robert Rauschenberg; Painting (in dining area): Do Ho Suh
Interior design
Nahoko Ueda
Construction
Mercer Builders
Material
Concrete, Wood, Glass, Steel
Typology
Residential › House
A new culinary destination for meat lovers and design enthusiasts has arrived in Tomsk: Receptor, a gastropub where bold flavors meet thoughtful design. Created by interior designer Elena Rybalkina, the interior skillfully fuses the building’s historical character with contemporary aesthetics and the lively spirit of a modern street food hall.
Project name
The Street Food Hall of the New Restobar Receptor in Tomsk
Interior design
Elena Rybalkina
Collaborators
Margarita Castillo
Client
Receptor Restaurant
Typology
Hospitality › Restaurant
Montenegro has a long and old history with religion and politics. Many Orthodox Christians retreated to the mountains in the 1600s to escape the Ottoman Empire, and this happened again during the great wars.
Project name
Thermodynamic wind turbine chapel and club
Architecture firm
Margot Krasojević
Location
Kotor, Montenegro
Principal architect
Margot Krasojević
Collaborators
Out to tender
Typology
Religious Architecture › Chapel
Nestled in the tranquil landscape of Phuoc Tinh, Ba Ria – Vung Tau, Terra Villa is a serene retreat designed for a young family seeking refuge from the fast-paced urban grind. Thoughtfully crafted to blend nature with modernity, the villa strikes a perfect balance between rustic charm and contemporary comfort.
Architecture firm
NU Architecture & Design
Location
Phuoc Tinh, Long Dien, Ba Ria - Vung Tau, Vietnam
Photography
Do Sy - Vietnam
Principal architect
Jonathan Ng Cheong Tin
Typology
Residential › Villa
The re-edition of Mexican designer Sebastián Ángeles’ Frequency 2.0 collection marks a new phase in his creative exploration of the relationship between sound and matter. Through this conceptual and material exercise, the collection transforms sound waves into unique design pieces.
Written by
Sebastián Ángeles
Photography
Sebastián Ángeles
Drawing from Eastern civilization, the Qushui-Lanting Shanghai by DJX Design intertwines light, shadow, and architecture to evoke a poetic, ink-wash-inspired sanctuary for contemporary healing. Beneath its majestic appearance, water flows softly and naturally, merging the tangible and the spiritual.
Project name
Qushui-Lanting Resort Hotel
Architecture firm
DJX Design, Beijing
Photography
DJX Design, Xiangshang Group
Principal architect
Wang Bing (Founder of DJX Design)
Typology
Hospitality › Hotel
PROFBUD is the first developer in Poland to build and launch its own wind farm. The acquired energy, with an estimated annual production of 42,000 MWh, will contribute to the reduction of 31,962 tons of CO₂ per year, supporting the development of renewable energy sources in the construction sector.
Photography
Bartek Barczyk

