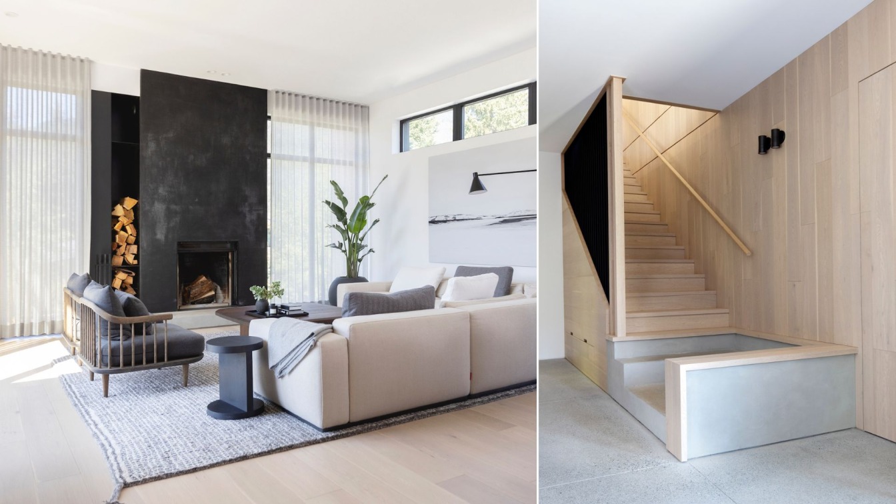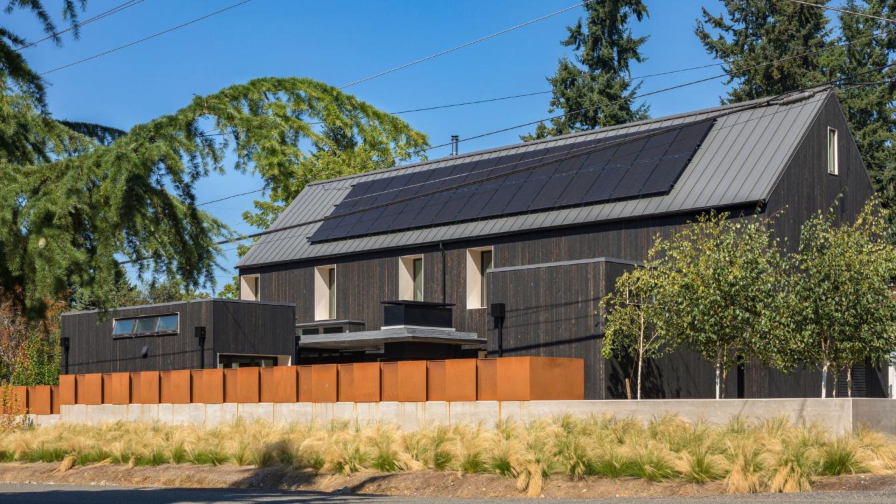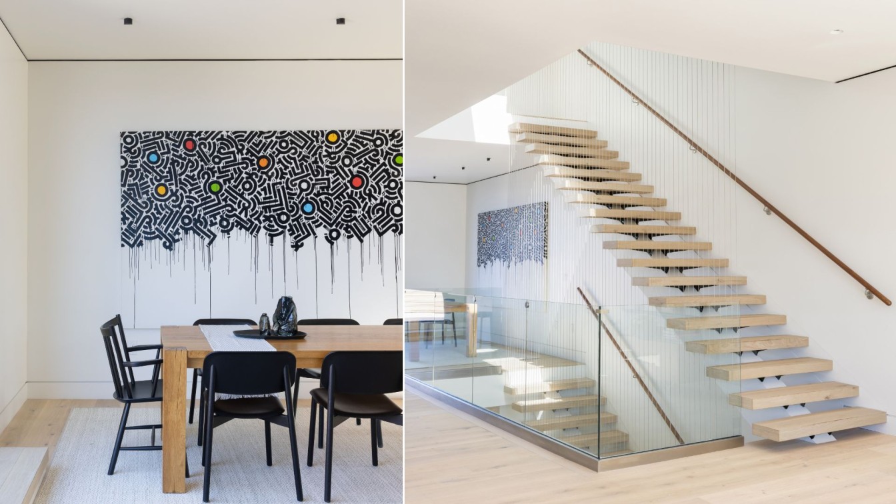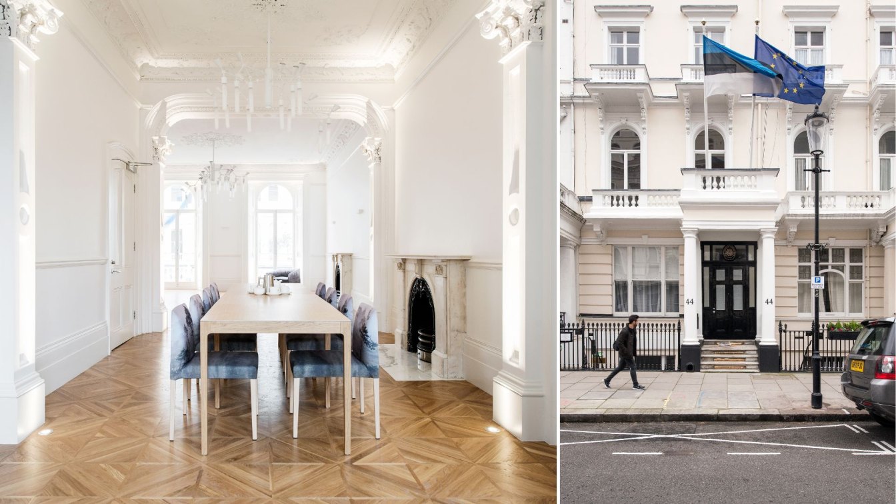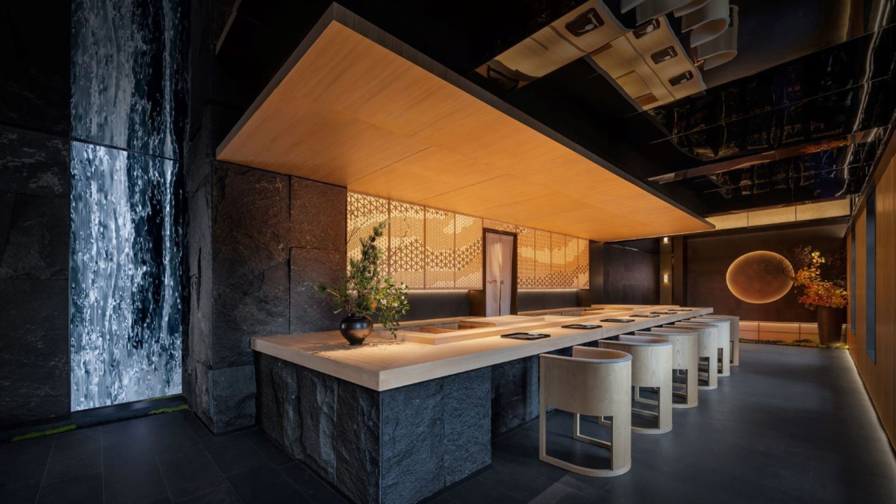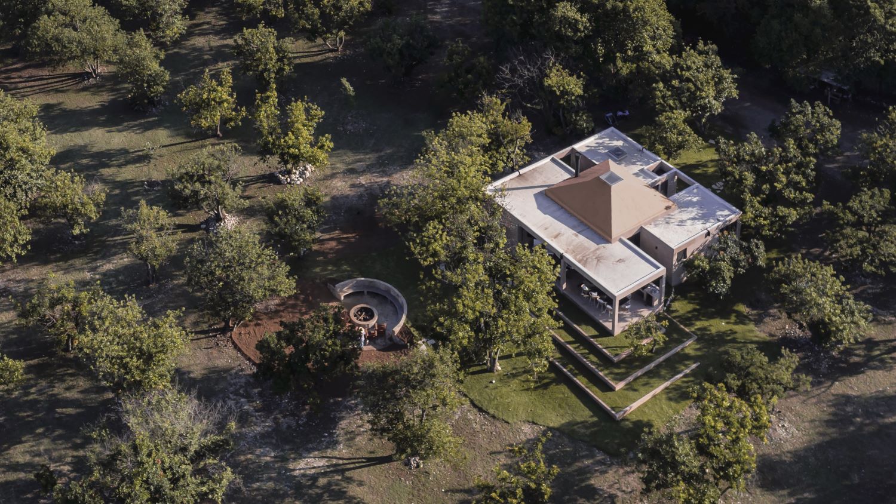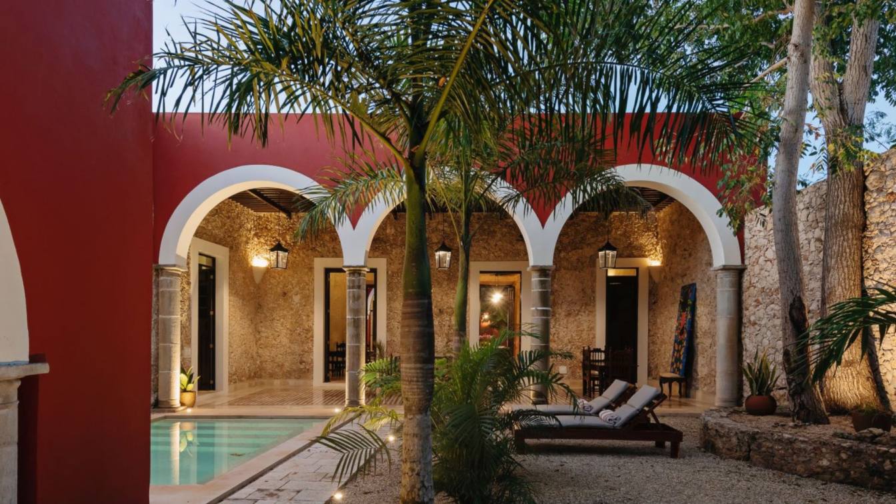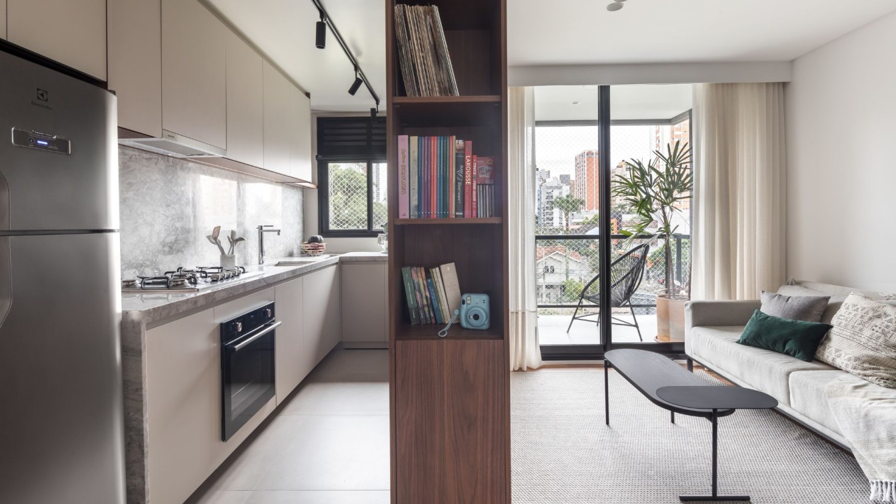This new-build house on a quiet cul-de-sac in the Whistler neighbourhood of Cypress Place backs on to a golf course and has easy access to a recreational trail network. As such, it was designed as a modern mountain home with warm details and the playful character suited to a young and active family.
Project name
Cypress Place
Architecture firm
Brent Murdoch
Location
Whistler, British Columbia, Canada
Photography
Janis Nicolay
Principal architect
Brent Murdoch
Design team
Denise Ashmore, Sarah Lillos
Interior design
Project 22 Design
Structural engineer
Twin Peaks Engineering
Lighting
Project 22 Design
Visualization
Project 22 Design
Budget
Approximately $1.7million
Typology
Residential › House
When it came time to build a home, this Seattle couple knew they wanted a simple yet flexible design that would support their family now, as well as into their retirement years. The challenge was how to satisfy their quality of space needs and the daunting task of building on a budget. The solution focuses on four key areas, each reflecting the fun...
Project name
Broadview Residence
Architecture firm
KO Architecture
Location
Seattle, Washington, USA
Photography
Sozinho Imagery
Design team
Kevin O'Leary, Beatrice Ottria
Collaborators
Dowl HKM (Survey)
Structural engineer
BTL Engineering
Material
Wood is finished with natural black pine tar to create a rough-textured finish while inside, smooth, white-painted walls and panels dominate to keep the interiors bright and cheery on even the darkest Seattle days. Accents of Corten steel balances out the principal materials.
Typology
Residential › House
Located in the San Francisco Potrero Hill neighborhood, the existing building had many opportunities to open up for a fantastic bay area view and to let natural light pour inside. The project included a major addition to the existing structure and a complete gut remodel of the entire property. A new three-story staircase with 40' high vertical cabl...
Project name
Carolina Residence
Architecture firm
Mahya Salehi Studio Architecture + Interiors
Location
898 Carolina street, San Francisco, USA
Photography
Suzanna Scott
Principal architect
Mahya Salehi
Design team
Mahya Salehi, Kim Fadardi, Mahram Akhavan
Collaborators
Previous Architects (Baran Studio Architecture)
Interior design
Mahya Salehi Studio Architecture + Interiors
Structural engineer
Seri N. Wattana
Construction
Type VB Wood frame
Material
Equitone exterior siding and horizontal cedar siding
Typology
Residential › House, Single family residence with in-law unit below
Estonia is a country of wetlands, lakes and forests. Pristine nature is apparently the purest force that connects us and ties our origins together. This Embassy is a small piece of Estonia in the centre of London, and the primaeval landscapes of the interior are like a letter from home. The peat bogs on the walls, chairs and carpets, the thicket, a...
Project name
Estonian Embassy in London
Architecture firm
Studio ARGUS
Location
44 Queens Gate Terrace, Kensington, SW7 5PJ London, United Kingdom
Principal architect
Margit Argus
Design team
Margit Argus, Margit Aule, Kaur Käärma
Collaborators
Architecture: Pelle-Sten Viiburg (Doomino Arhitektid); Chandeliers: Margus Triibmann, Kard Männil (Keha3); Nature photos: Arne Ader (Loodusmees Ltd); Renovation: MY Construction & Carpentry Ltd.
Lighting
Priit Tiimus, Tipriit Valgusdisain
Client
Estonian Ministry of Foreign Affairs
Located at No. 33 Wusi Street, Dongcheng District, Beijing, the Japanese banquet restaurant was renovated from a 200-year-old building set up in the Republic of China and provides Japanese banquets with a history of 300 years, facing the Forbidden City, a 600-year-old imperial palace.
Architecture firm
LDH Architectural Design
Location
F2, No. 33 Wusi Street, Dongcheng District, Beijing, China
Photography
As you see - Wang Ting; Video: SheShiDu - Zhang Peng
Principal architect
Liu Daohua
Design team
Liu Daohua, Cheng Qianyuan, Guan Ji, Shi Naixin, Wang Xiaonuo, Xie Dafeng, Lan Pengzhen, Wang Shang
Collaborators
Brand Consultant: Beijing XinYu Brand Consultant Co., Ltd.
Lighting
Beijing Light-House Lighting Design Co. Ltd.
Typology
Hospitality › Restaurant
Under the zenithal light that enters through the roof of the 4.5 meter high central space of the house, its inhabitants can enjoy the surrounding landscape through the large windows that end in two of its perimeter patios and a large terrace that extends into the terrain by means of vegetated platforms. The rooms and services located in three cells...
Project name
El Aguacate (Casa el aguacate)
Architecture firm
Práctica Arquitectura
Location
El Barrial, Nuevo León, Mexico
Photography
César Béjar, Dove Dope
Principal architect
David Martínez Ramos
Design team
José Flores Buzo, Eduardo Sosa, Andrés Dillon
Civil engineer
Federico Guerra
Landscape
Práctica Arquitectura
Lighting
Práctica Arquitectura
Construction
Federico Guerra
Material
Concrete, Wood, Glass, Steel
Typology
Residential › House
The nostalgia inherited from the Belle Époque for French art is reflected in this house; balustrades, irregular finishes on the trestles and an arch at the main entrance. The premise in the Casona59 project was to preserve the spirit and memory of the building, restoring the cedar wood doors and windows, which were returned to their original state,...
Architecture firm
Taller Estilo Arquitectura
Location
Calle 59 por 78 Colonia Centro, Mérida, Yucatán, Mexico
Principal architect
Víctor Alejandro Cruz Domínguez, Iván Atahualpa Hernández Salazar, Luís Armando Estrada Aguilar
Collaborators
Naomi Sem-hasce Álvarez Mejía, Andrea Balam Lizama, Jorge Escalante Chan, Juan Rosado Rodríguez
Structural engineer
Juan Diaz Cab
Construction
Juan Diaz Cab, Martha Acosta Pech
Typology
Residential › House
Located near Praça da Espanha, a bohemian spot in Curitiba / PR, the Apartment Ladrilho was designed to be the first home of a young couple. The main challenge of the project was to find the best layout for the apartment's social spaces, ensuring enough storage space for the couple, without compromising the aesthetics or practicality of everyday l...
Project name
Tile Apartment (Apartamento Ladrilho)
Architecture firm
Solo Arquitetos
Location
Curitiba, Paraná, Brazil
Photography
Eduardo Macarios
Principal architect
Franco Luiz Faust
Design team
Gabriel Zem Schneider; Lucas Aguillera e Shinyashiki; Thiago Augustus Prenholato Alves
Collaborators
Mylana de Oliveira, Rafaela Rigo
Interior design
Solo Arquitetos
Environmental & MEP engineering
Civil engineer
Ricardo Pizzichini
Material
Sucupira (Wood), Steel, Concrete Tiles, Kronos Marble
Construction
BP Construction
Supervision
Ricardo Pizzichini
Visualization
Thiago Augustus
Tools used
ArchiCAD, Autodesk 3ds Max, Corona Renderer, Notion
Client
Maria Eduarda Duda; Franco Luiz Faust
Typology
Residential › Apartment

