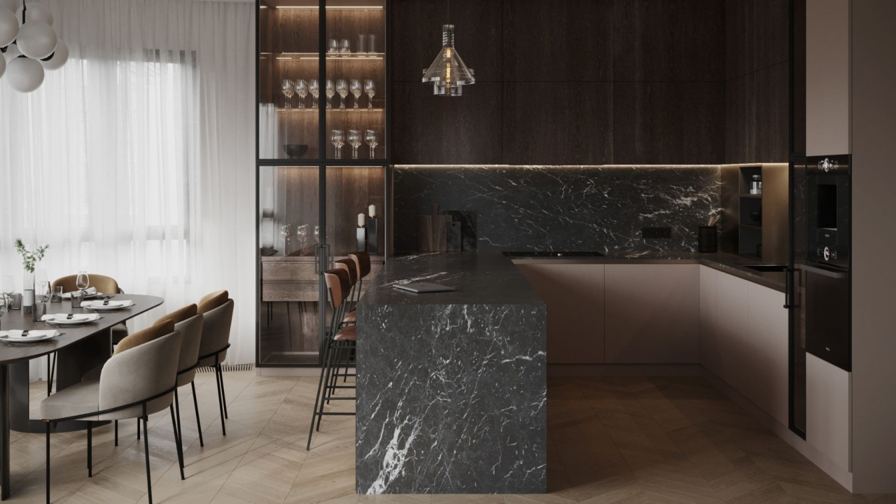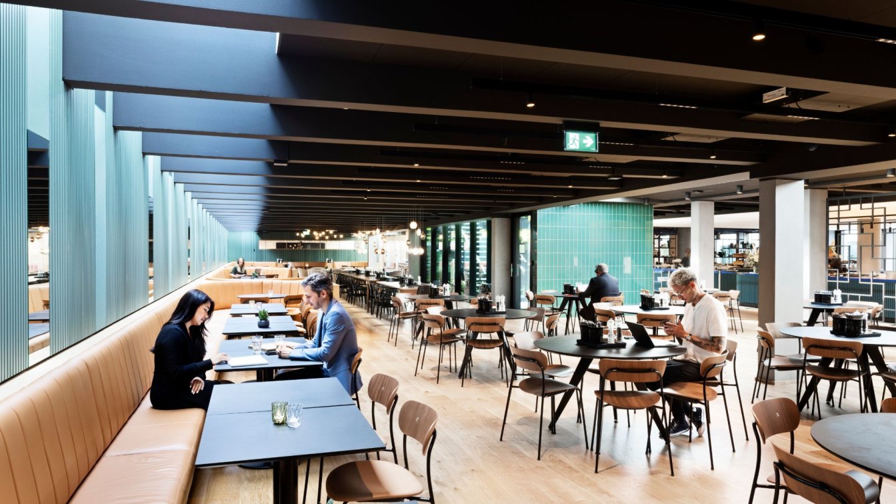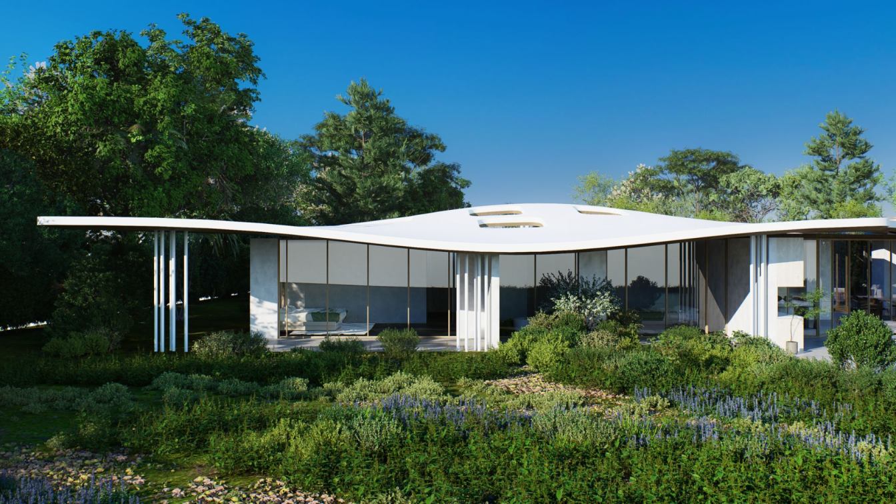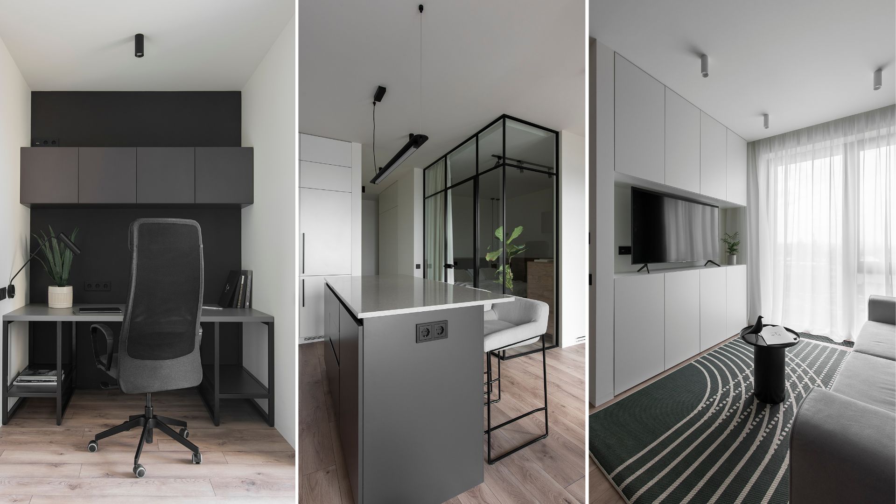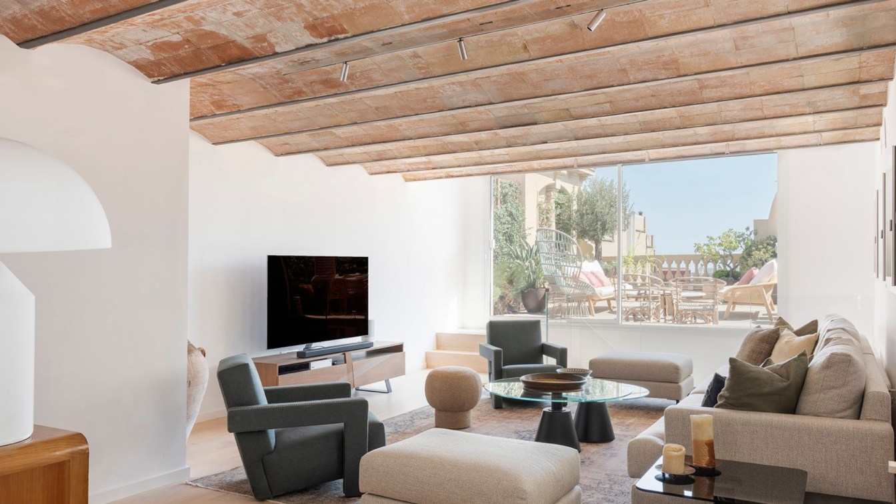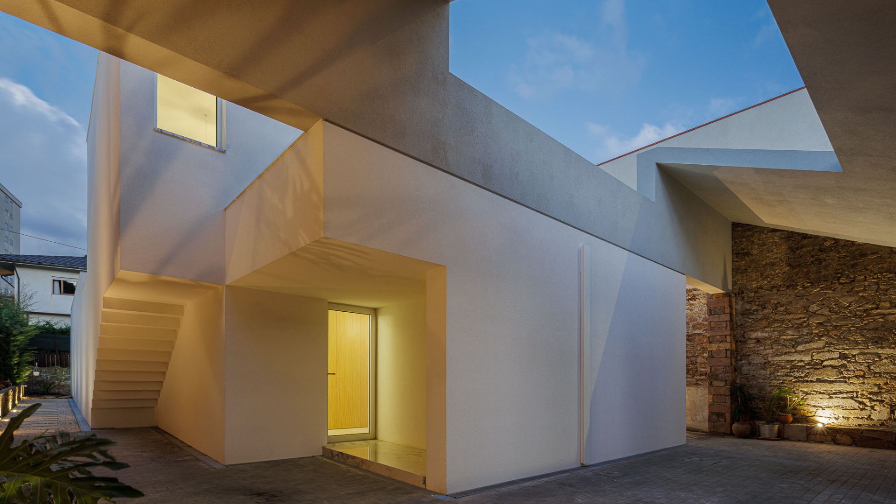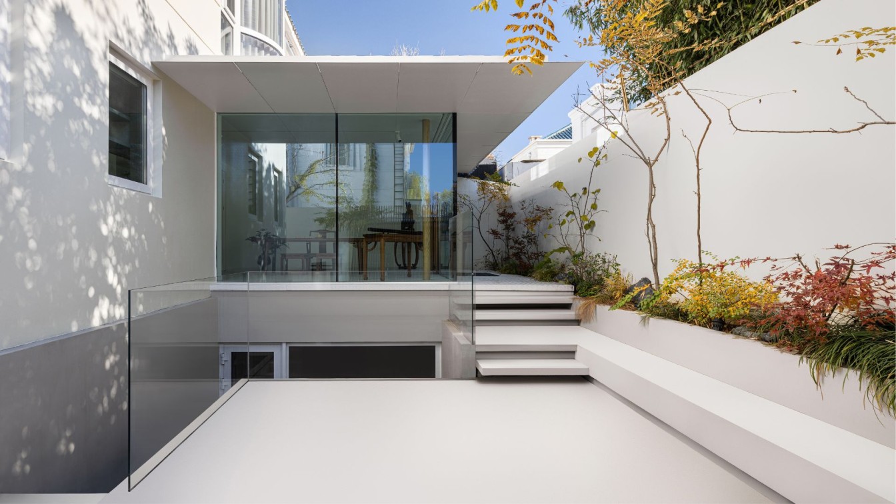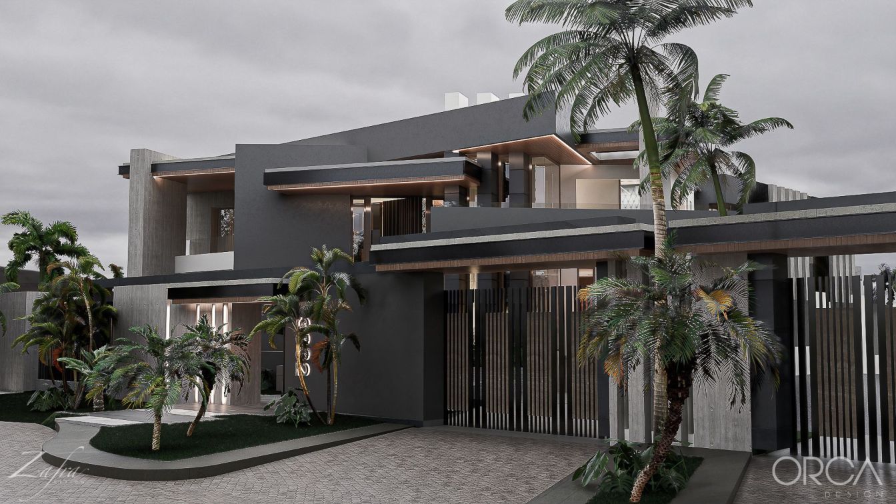Single malt is one of our most interesting projects we have ever developed. 160 square meters, 3.7 meters ceilings, rounded wall in the living room, is all very non-trivial initial data for the beginning of the project. When designing the interior, we needed to apply all the accumulated knowledge and experience, as well as spend dozens of hours of...
Architecture firm
Between The Walls
Tools used
Autodesk 3ds Max, Adobe Photoshop
Principal architect
Oleg Babin
Design team
Karieva Victoria, Volodymyr Hura, Oleg Babin
Visualization
Volodymyr Hura
Typology
Residential › Apartment
While creating this unique design for Maersk, PLH Arkitekter's interior design team has drawn upon its extensive expertise in lighting design and created a total of 13 zones, where the contrast between brightness and darkness, indoor and outdoor lighting helps to divide the room into smaller spheres. An intelligent system controls the lighting so t...
Project name
From traditional canteen to multifunctional bistro at Maersk HQ
Architecture firm
PLH Arkitekter
Location
Esplanaden 50, 1098 Copenhagen, Denmark
Photography
Peter Kam, Tomas Bertelsen
Principal architect
Paulette Christophersen, Partner, Interior Designer
Design team
PLH Arkitekter
Collaborators
VITA and Fisch-Thomsen Consulting
Interior design
PLH Arkitekter
Material
Concrete, Wood, Glass, Steel
Client
A.P. Moller - Maersk
Typology
Hospitality › Canteen / bistro
Designed for a very special client, this coastal Malibu residence was carefully conceived to be a guest house and entertainment area. Built around an astonishing tree, the project envelops the surrounding landscape and integrates the built environment with it. The sinuous roof creates shade where necessary and brings natural light inside through sk...
Project name
Malibu Residence
Architecture firm
Victor B. Ortiz Architecture
Location
Malibu, California, USA
Tools used
Revit, Rhinoceros 3D, D5 Rendering
Principal architect
Victor B. Ortiz, Renata Leinemann
Design team
Victor B. Ortiz, Renata Leinemann, Luise Belochio
Visualization
Victor B. Ortiz Architecture
Typology
Residential › House
We created this project for our client, as for a person who works at home, loves cooking and does not like unnecessary details in the interior, as, by the way, we do. The basis of the interior is the bedroom, which is separated from the kitchen-living room by a glass partition and at the same time seems to be an integral part of one large space. Th...
Architecture firm
Between The Walls
Photography
Katia Zolotukhina
Principal architect
Victoria Karieva
Design team
Karieva Victoria, Artem Potapenko
Environmental & MEP engineering
Material
The tabletop is quartz, laminate, the sink is made of acrylic in the bathroom, the furniture is chipboard, and the bathroom is MDF, and the wall in the living room is ceramic granite
Supervision
Between the Walls
Visualization
Artem Potapenko
Tools used
Autodesk 3ds Max, Adobe Photoshop, Adobe Lightroom
Typology
Residential › Apartment
Penthouse located in the Eixample Barcelones in a modenist building. It highlights a 50m² square terrace with south orientation, original recovered mosaic pavements and uncovered ceilings recovering the original constructive element of the “Volta Catalana”. The program consists of 4 bedrooms, one of them en suite, a family room, three bathrooms, li...
Project name
Penthouse in Eixample Neighborhood (A"tico en Eixample, Barcelona)
Architecture firm
Veronica Mimoun Studio
Location
Barcelona, Spain
Photography
Montse Garriga
Principal architect
Veronica Mimoun
Environmental & MEP engineering
Material
Concrete, Wood, Glass, Stone
Typology
Residential › Apartment
The house is designed in a complex balance between the creation of a dense and closed fortress and the reinterpretation of the typical patio house, looking for a protected oasis, in its intimate relationship with the sky. The name - Forte - denounces the mandatory theme of privacy, while the volumetric design reveals the essential strategy of captu...
Project name
Casa Forte (Forte House)
Architecture firm
Pema Studio
Location
Santo Tirso, Portugal
Photography
Ivo Tavares Studio
Principal architect
Tiago Pedrosa Martins
Collaborators
Daniel Carvalho, Dário Cunha
Structural engineer
M2 – Gabinete de Estudos
Construction
Construções Alves e Freitas, Lda.
Material
Concrete, Wood, Glass, Steel
Typology
Residential › House
KiKi ARCHi has completed a house in Beijing that blends tradition with modernity. It combines the owner's classical collection hobby with the design concept that conforms to the contemporary lifestyle. By replanning and adjusting the structure, layout, daylight, and material texture of the house, it demonstrates the ‘sense of ritual’ and ‘inclusive...
Project name
Classic Meets Modern
Architecture firm
KiKi ARCHi
Photography
ZHANYING Studio
Principal architect
Yoshihiko Seki
Design team
Saika Akiyoshi, Tianping Wang
Collaborators
Plant Design: WILD-SPACE
Material
Microcement-Gobbetto / Tile-Terrazzo / Kitchen-TJM kitchenhouse / Aluminum pane
Typology
Residential › House
The Agnes Residence is a spectacular 21500 square foot home located in the middle of Accra, Ghana, central Africa.This home, consider in the studio as ́The One ́, shows a luxurious housing project that reflects and resembles the users' lifestyle, bringing a paradisiacal oasis into the chaotic concrete jungle. Focusing on improving the quality-of-li...
Project name
Agnes Residence
Architecture firm
ORCA Design, Zafra Arquitectos
Tools used
Revit, Unreal Engine, Adobe Premiere Pro, Adobe Photoshop
Principal architect
Marcelo Ortega
Design team
Christian Ortega, Marcelo Ortega, José Ortega, Paula Zapata, Sebastián Rivadeneira, Francisco Pérez, Gisselle Gamboa
Collaborators
Dolores Villacis, Wuilder Salcedo
Visualization
ORCA Design
Status
Under Construction
Typology
Residential › House

