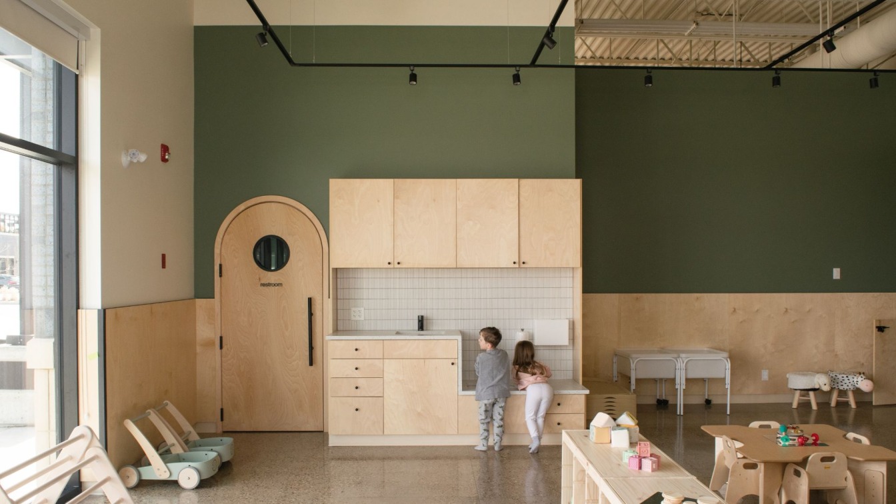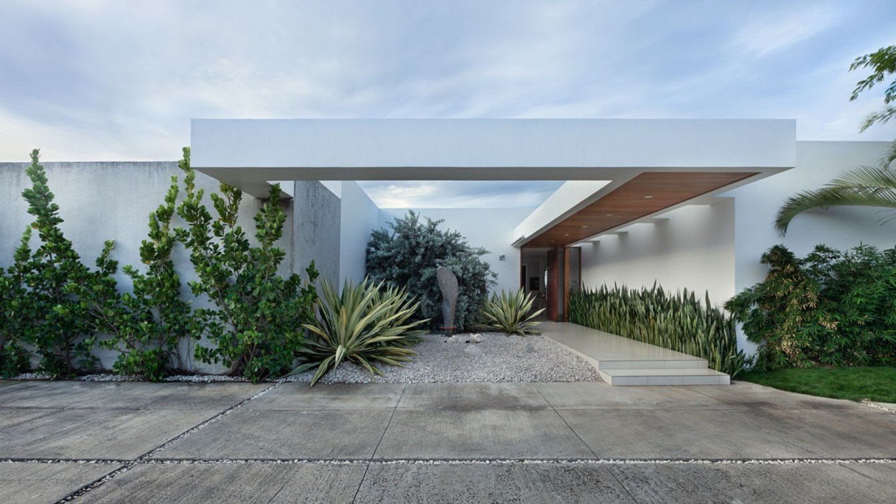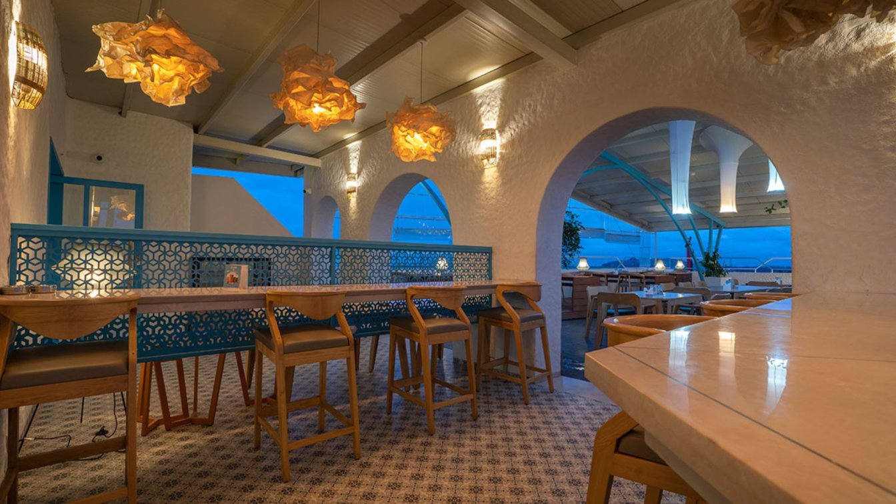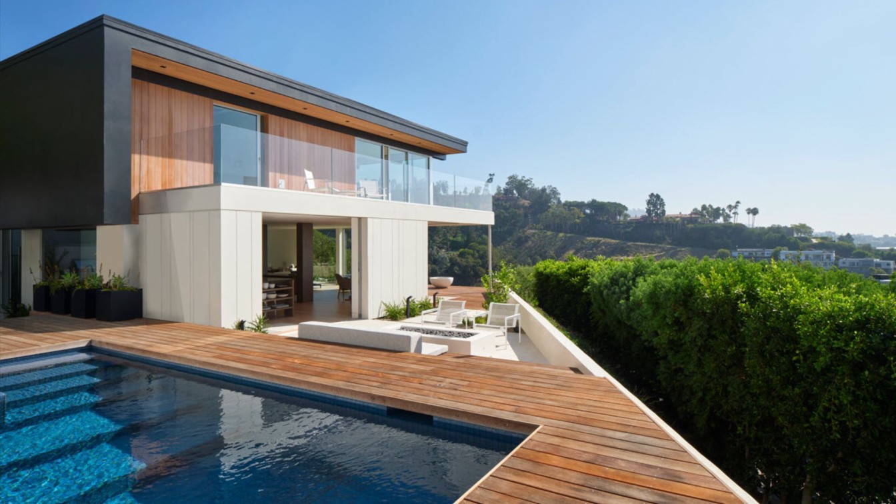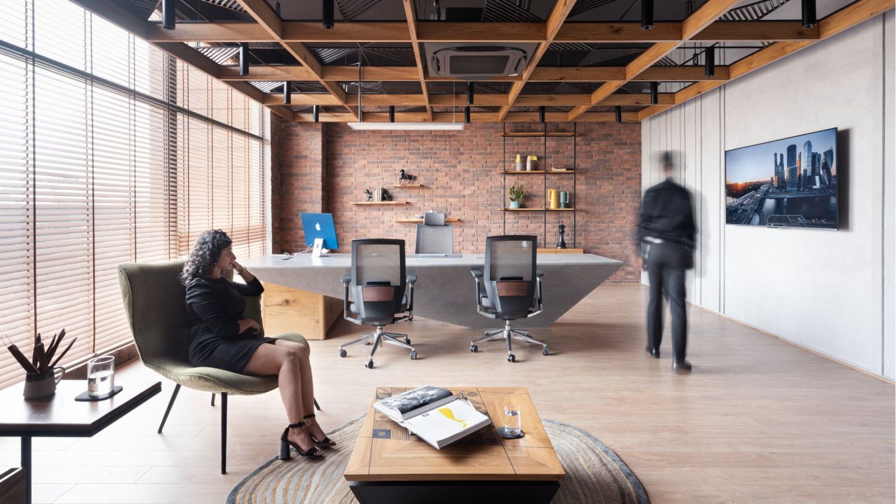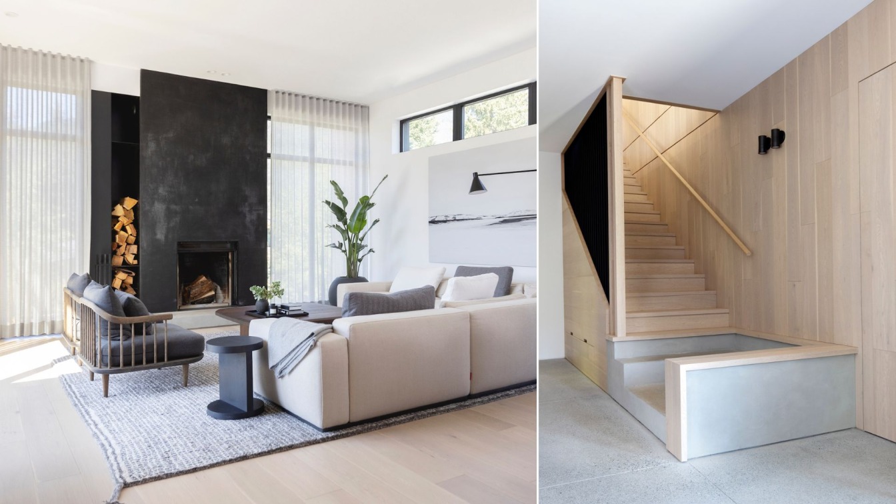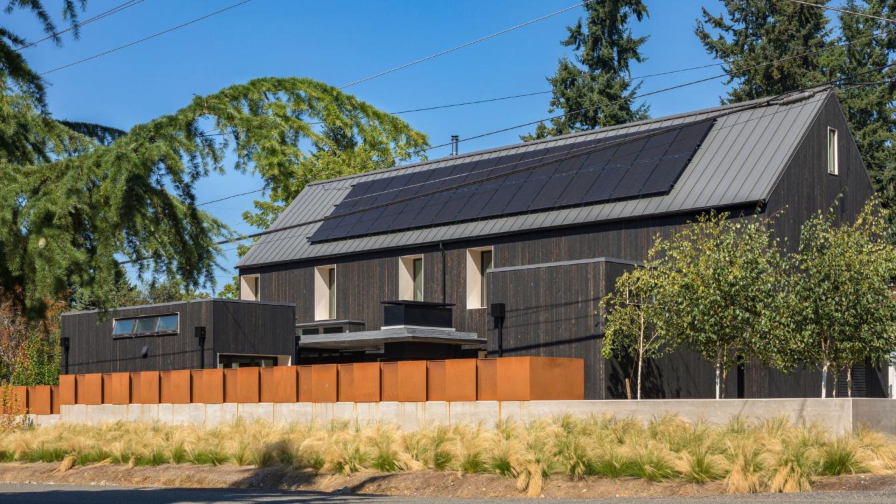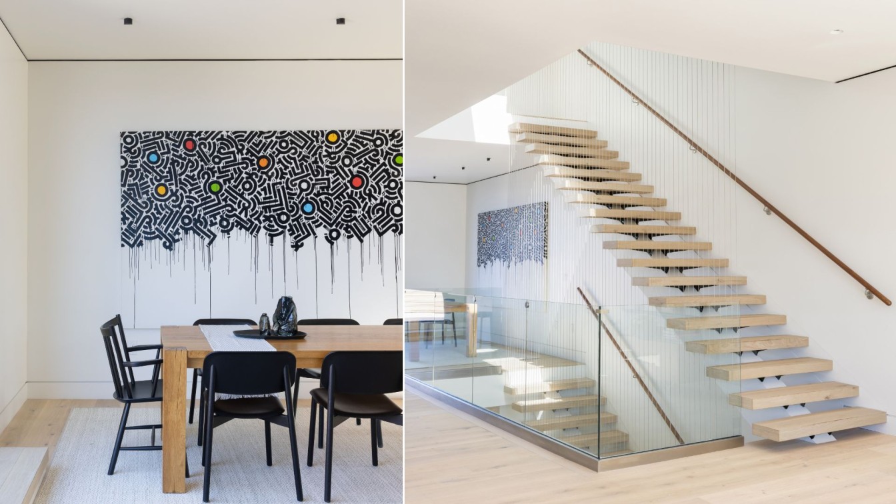A 10,000 sqft holistic childcare center, located in St.Albert, Alberta. This is the second Center that I have designed for Bambini Learning Group out of their three locations. This Childcare center was designed solely by me (a new 27 year old interior designer) where I learned how to build a dream space for children to absolutely thrive in, a space...
Project name
Bambini Childcare Center
Architecture firm
Studio Anva
Location
St. Albert, Alberta, Canada
Photography
Alyssa Anselmo
Design team
Alyssa Anselmo
Collaborators
Brunel Commercial Interiors inc.
Interior design
Alyssa Anselmo
Environmental & MEP
JCF Mechanical, Crew Electrical LTD.
Supervision
Ryan Commandeur
Visualization
Alyssa Anselmo
Construction
Kor Alta Construction
Material
Concrete - Lafarge, Wood: Brunel Commercial Interiors inc.
Client
Bambini Learning Group
Typology
Educational › Kindergarten, Institutional, Childcare Center
CASA DC is a contemporary home, which its access enhances through a warm material composition; wooden ceilings blend with the main door, creating a continuous visual effect. The overhang which marks the main access, melds within the façade that dresses before a mixture of warm and sober textures.
Architecture firm
HRTD Hurtado Arquitectos
Location
Managua, Nicaragua
Photography
Carlos Berrios
Principal architect
Daniel Hurtado
Design team
Rodrigo Watson
Collaborators
Ronald Espinoza (Drafter)
Interior design
HRTD Hurtado Arquitectos
Civil engineer
Ramiro Tellez
Structural engineer
Julio Maltez
Environmental & MEP
Energiza S.A. (Electrical); Orlando Bermudez (Plumbing)
Supervision
HRTD Hurtado Arquitectos
Tools used
Bobcat, Framing, Concrete formwork
Construction
Reinforced concrete and Rebar
Material
Concrete, Wood, Glass, Steel
Typology
Residential › House
Cafe Azzure, designed by DS2 Architecture, encapsulates and contextualizes the very essence of the pristine and serene Greek island through its architectural and material vocabulary. The design approach was to create, curate and establish an experience that amalgamates cultures and holistically comes across as a space that is international in its v...
Architecture firm
DS2 Architecture
Location
Bengaluru, India
Principal architect
Mueen Haris
Design team
Ar. Raghuvamshi AB, Ar. Harsha
Collaborators
Written by: Ar. Kritika Juneja
Interior design
DS2 Architecture
Structural engineer
Civil engineer: Maaz; Structural engineer: A B Associates, Bengaluru
Landscape
DS2 Architecture
Tools used
ZWCAD, SketchUp, Affinity Photo
Material
mosaic tiles, cane, wood, stamped concrete, marble, fabric, fluted glass, metal, exposed bricks, ceramic.
Typology
Hospitality › Cafe
Composed of simple geometries, the Beverly Grove Residence is a two-story home situated within the verdant Hollywood Hills. The building envelope is conceived of as a canvas that brings together texture, warmth and harmony, while simultaneously engaging notions of contrast and separation. A horizontal band separates the home into two portions. The...
Project name
Beverly Grove Residence
Architecture firm
Assembledge+
Location
Los Angeles, California, USA
Principal architect
David Thompson
Design team
David Thompson, AIA, Ignacio Bruni
Landscape
Fiore Landscape Design
Construction
Construction Collaborative
Material
Western Red Cedar; Extira Panels painted White; Roof fascia and reveal: Sheet metal painted Black
Typology
Residential › House
Located in a rapidly developing area near Chandigarh, the office space for ACME commanded a modern, forward take on functionality and experience. The use of spatial elements, materials and finishes played a vital role in bringing the entire workspace together. Creating an illusion of volumetric expanse in a decently palatial datum means so much mor...
Architecture firm
Studio Vasaka
Location
JLPL, Sec 82, Mohali, Punjab, India
Photography
Vaibhav Passi
Principal architect
Karan Arora and Varchasa
Design team
Karan Arora, Varchasa, Ananya Talwar, Nalin Kumar
Interior design
Studio Vasaka
Construction
Unison Furniture Palace
Visualization
Studio Vasaka
Material
Brick, concrete, glass, wood, stone
Typology
Commercial › Office Building
This new-build house on a quiet cul-de-sac in the Whistler neighbourhood of Cypress Place backs on to a golf course and has easy access to a recreational trail network. As such, it was designed as a modern mountain home with warm details and the playful character suited to a young and active family.
Project name
Cypress Place
Architecture firm
Brent Murdoch
Location
Whistler, British Columbia, Canada
Photography
Janis Nicolay
Principal architect
Brent Murdoch
Design team
Denise Ashmore, Sarah Lillos
Interior design
Project 22 Design
Structural engineer
Twin Peaks Engineering
Lighting
Project 22 Design
Visualization
Project 22 Design
Budget
Approximately $1.7million
Typology
Residential › House
When it came time to build a home, this Seattle couple knew they wanted a simple yet flexible design that would support their family now, as well as into their retirement years. The challenge was how to satisfy their quality of space needs and the daunting task of building on a budget. The solution focuses on four key areas, each reflecting the fun...
Project name
Broadview Residence
Architecture firm
KO Architecture
Location
Seattle, Washington, USA
Photography
Sozinho Imagery
Design team
Kevin O'Leary, Beatrice Ottria
Collaborators
Dowl HKM (Survey)
Structural engineer
BTL Engineering
Material
Wood is finished with natural black pine tar to create a rough-textured finish while inside, smooth, white-painted walls and panels dominate to keep the interiors bright and cheery on even the darkest Seattle days. Accents of Corten steel balances out the principal materials.
Typology
Residential › House
Located in the San Francisco Potrero Hill neighborhood, the existing building had many opportunities to open up for a fantastic bay area view and to let natural light pour inside. The project included a major addition to the existing structure and a complete gut remodel of the entire property. A new three-story staircase with 40' high vertical cabl...
Project name
Carolina Residence
Architecture firm
Mahya Salehi Studio Architecture + Interiors
Location
898 Carolina street, San Francisco, USA
Photography
Suzanna Scott
Principal architect
Mahya Salehi
Design team
Mahya Salehi, Kim Fadardi, Mahram Akhavan
Collaborators
Previous Architects (Baran Studio Architecture)
Interior design
Mahya Salehi Studio Architecture + Interiors
Structural engineer
Seri N. Wattana
Construction
Type VB Wood frame
Material
Equitone exterior siding and horizontal cedar siding
Typology
Residential › House, Single family residence with in-law unit below

