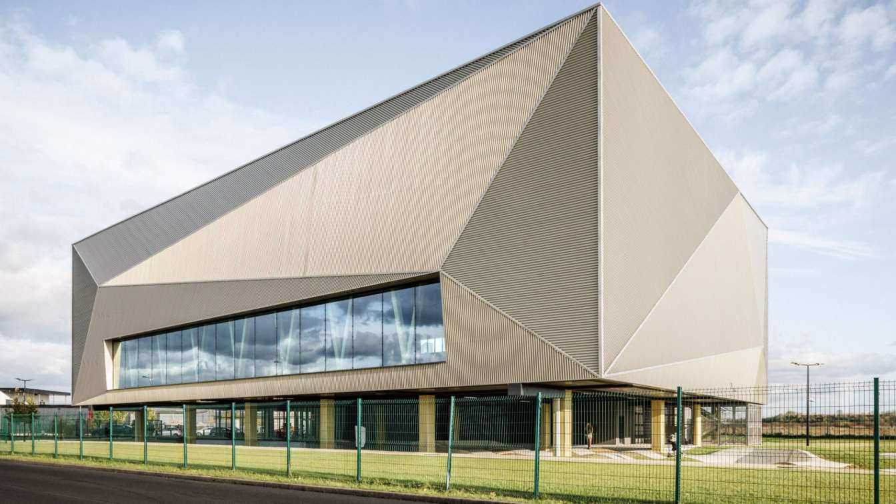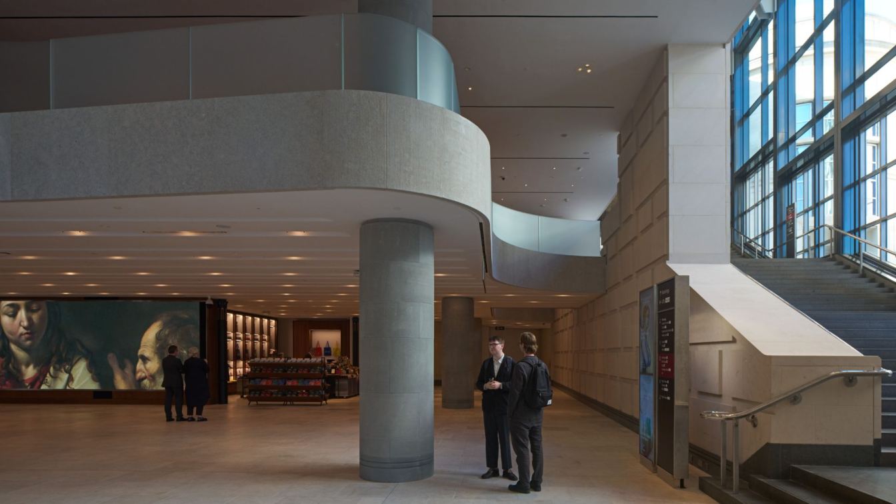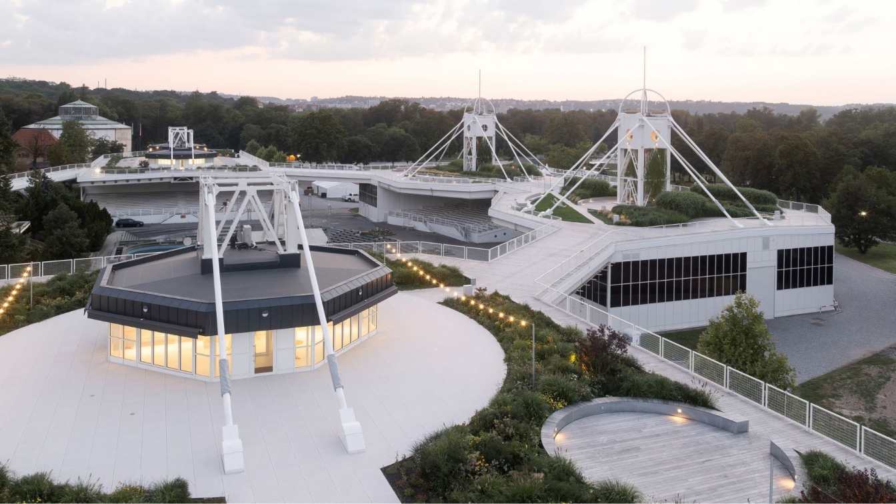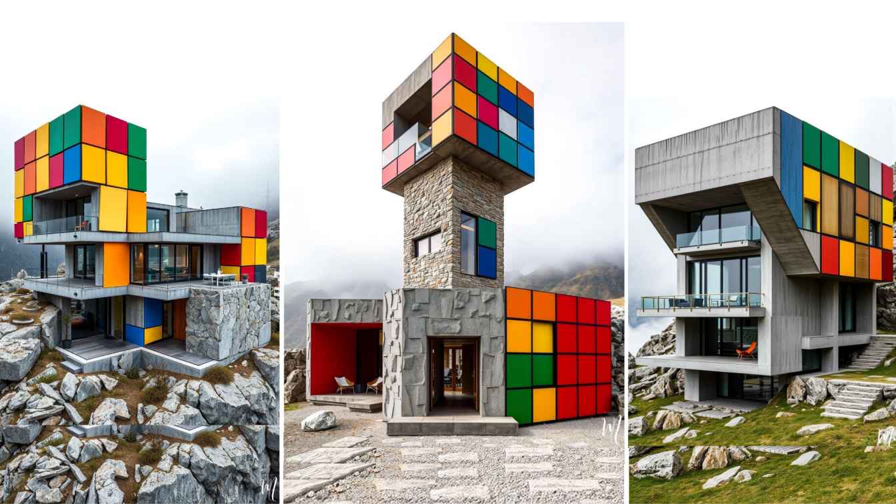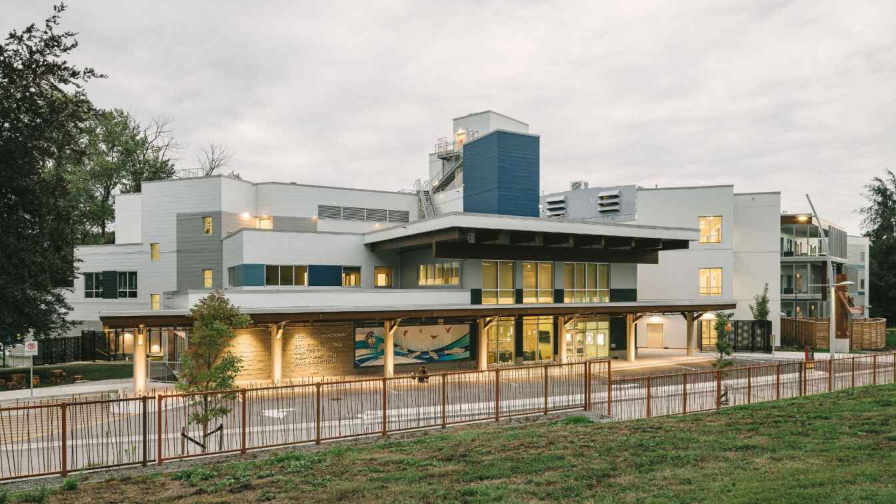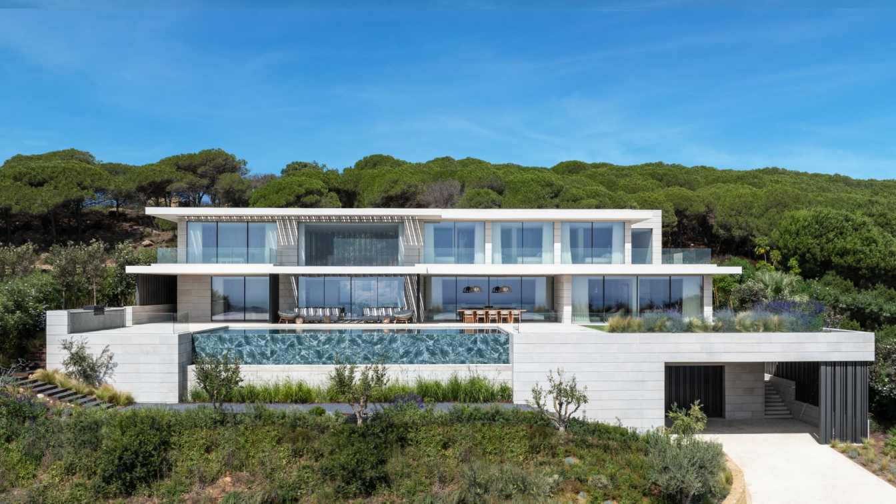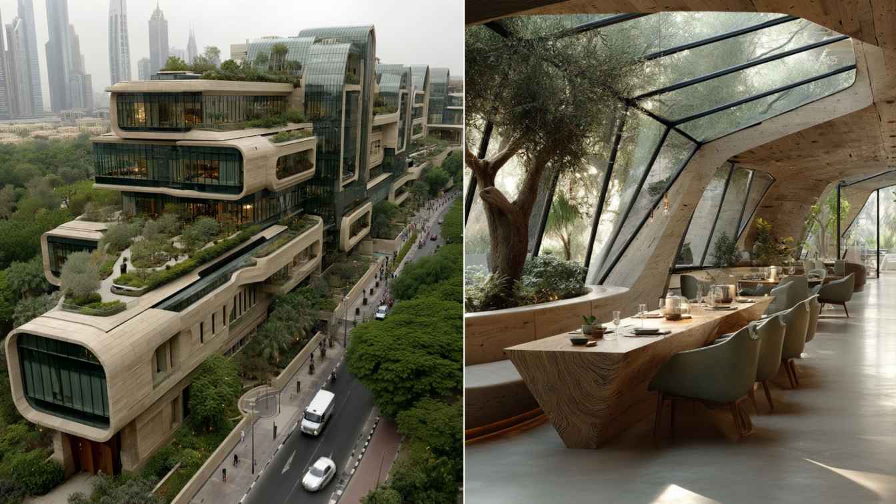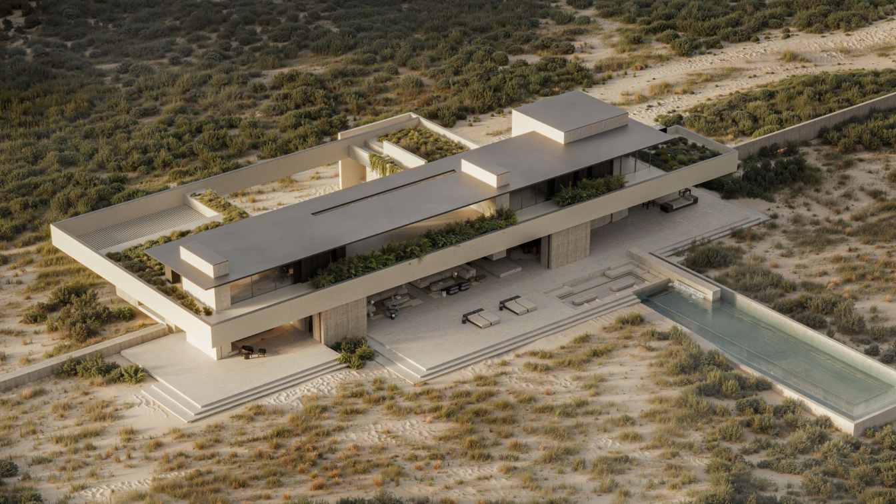In Mennecy (France), Atelier Aconcept delivered the Nikola Karabatic Sports Complex in 2024 for the Communauté de Communes du Val d’Essonne, the project owner. The result is a striking, golden, levitating volume.
Project name
Nikola Karabatic Sports Complex
Architecture firm
Atelier Aconcept
Collaborators
• Sustainability: Effinergie+ & Eco-Design
Structural engineer
Gaïa, Ligot
Environmental & MEP
(Mechanical & Electrical Engineering), Cardonnel (Sustainability & HQE), Artacoustique (Acoustics)
Client
Communauté de Communes du Val d'Essonne
For its bicentenary, the National Gallery London has embarked on transformative capital projects to create a more welcoming, inclusive and accessible Gallery that engages its prominent Trafalgar Square location. The first phase, which opens to the public on May 10 2025, integrates historic architecture with modern functionality
Project name
National Gallery
Architecture firm
Selldorf Architects
Location
Trafalgar Square, London WC2N 5DN, United Kingdom
Principal architect
Design Architect Purcell; Heritage Architect: Vogt
Design team
Project Manager: The NG200 Project Construction Manager: Gardiner & Theobald Structural Engineers: Arup Services Engineers: Arup Sustainability Engineers: Arup Pedestrian Flow: Arup Acoustic Engineers: Arup Lighting Consultant: L’Observatoire International Planning consultant: The Planning Lab Access consultant: David Bonnett Associates Wayfinding & Graphics: Thomas Matthews Community Engagement: Kaizen Access consultant: Jane Simpson Access Approved Inspectors: AIS Chartered Surveyors Fire Engineers: OFR Consultants Security: MFD/Thornton Tomasetti Business Case Advisory Services: Colley Associates Communications: London Communications Agency (LCA) Vibration Consultant: Bickerdike Allen Café / Espresso Bar furniture design (on ground floor): Studio Linse Espresso Bar design (on ground floor): Selldorf Locatelli Restaurant interior (on mezzanine level): LXA Locatelli cocktail bar (on mezzanine level): Selldorf Bookshop design (both mezzanine level and ground floor): RFK / Ryder Gallery Shop (on ground level): RFK / Ryder Digital visitor experience: The Office of Future Interactions
Collaborators
National Gallery Leadership: Director: Gabriele Finaldi. Deputy Director: Paul Gray. Project Director NG200: Sarah Younger
Completion year
The first phase 2025
Lighting
L’Observatoire International
Typology
Cultural Architecture > Gallery
The Křižík Pavilions, built in 1991 according to the design by architect Michal Brix, were originally intended only as temporary structures for the General Czechoslovak Exhibition. However, even after more than thirty years, they remain an important part of Prague's Exhibition Grounds.
Project name
Reconstruction of the Křižík Pavilions
Architecture firm
Výstaviště Praha
Location
Výstaviště 170 00, 170 00 Prague, Czech Republic
Photography
Alex Shoots Buildings
Design team
Ondřej Píhrt, Štefan Šulek, Ondřej Laciga, Kateřina Luftová, Štěpán Tomš, Matěj Střecha, Vendulka Vaněčková, Pavel Dostal Original building architect: Michal Brix
Collaborators
Landscape architect: Greenville. Structural engineer: Piada. Technical consultancy: DEKPROJEKT. Fire safety: A1 systém. EZS / EPS: Sára servis. Smoke and heat extraction: Colt International. Greenery and irrigation supply: Pražské služby. Construction of Pavilions: Konsit. Roof construction including surfaces: Tost
Structural engineer
Piada
Rubik Villa is not merely a space, but an experience – a bold synthesis of architectural styles that defy convention and inspire harmony. Drawing inspiration from the geometric rigor of the Rubik's Cube, the raw strength of Brutalism, and the luxurious refinement of Art Deco, this villa embodies the beauty of contrasts.
Architecture firm
Norouzdesign Architecture Studio
Location
Switzerland - Zermatt
Tools used
Midjourney AI, Adobe Photoshop
Principal architect
Mohammadreza Norouz
Collaborators
Visualization: Mohammadreza Norouz
Typology
Residential › Villa Complex
Red Fish Healing Centre for Mental Health and Addiction in Coquitlam, BC, Canada, won the Gold Award for Urban Design & Architecture Design. It’s believed to be the first large facility of its kind in North America to treat concurrent mental health disorders and addictions.
Project name
Red Fish Healing Centre for Mental Health & Addiction
Architecture firm
Parkin Architects
Location
Coquitlam, BC, Canada
Photography
Andor Geller Photography
Principal architect
Director - John MacSween, Principal - Shane Czypyha
Design team
Parkin Architects
Interior design
Parkin Architects
Structural engineer
RJC Engineers
Client
BC Mental Health and Substance Use Services
Typology
Healthcare › Mental Health and Addiction Facility
Welcome to a light and pure look villa in La Reserva, inspired by the vibrant mediterranean nature that surrounds us and designed to meet all your hopes and dreams for life. With excellent craftsmanship, durable materials and tailor- made design.
Architecture firm
ARK Architects
Location
La Reserva de Sotogrande (Sotogrande, Spain)
Photography
ARK Architects
Principal architect
Manuel Ruiz Moriche
Collaborators
ARK Architects
Interior design
ARK Architects
Structural engineer
ARK Architects
Civil engineer
ARK Architects
Environmental & MEP
ARK Architects
Construction
ARK Architects
Supervision
ARK Architects
Visualization
ARK Architects
Typology
Residential › Detached Villa
In the heart of Dubai - a city constantly reshaping the future - a visionary project emerges: Oasis 9. This is not merely a building, but an architectural statement for the new century, balancing nature, technology, and aesthetic innovation.
Architecture firm
Redho_ai
Tools used
Midjourney AI, Adobe Photoshop
Principal architect
Parisa Ghargaz
Collaborators
Visualization: Parisa Ghargaz
Built area
2,000 - 4,000 m²
Typology
Mixed-Use (Residential + Wellness + Public Space)
Tucked between coastal dunes and indigenous fynbos near Pearly Beach, this private residence by Studio JVW is a quiet retreat shaped by the spirit of its landscape. Bold, grounded forms settle into the earth, framing endless ocean horizons and capturing the changing light.
Project name
Fynbos Residence
Architecture firm
Studio JVW
Location
Pearly Beach, South Africa
Principal architect
Jaun van Wyk
Built area
910 m² (Int), 1,200 m² (Ext)²
Status
Under Construction
Typology
Residential › House

