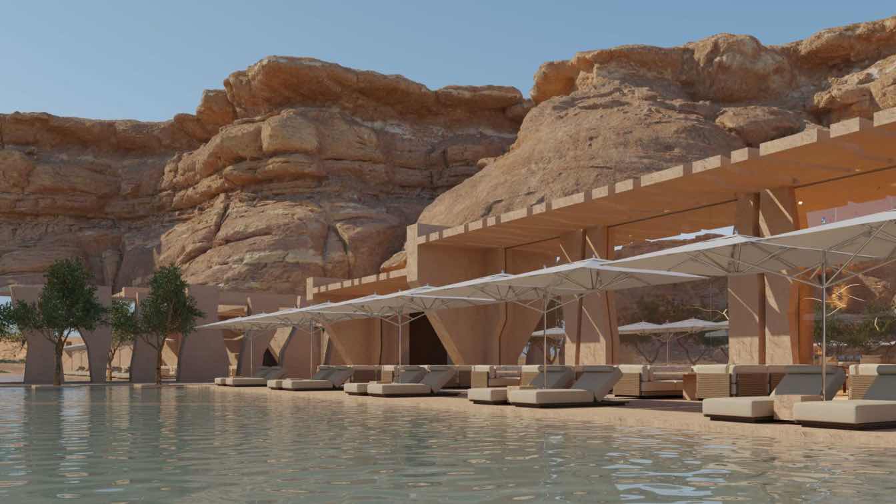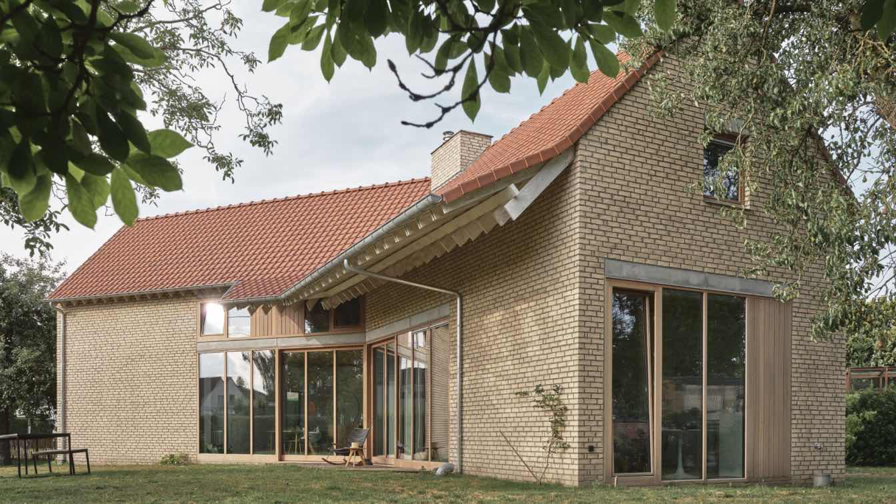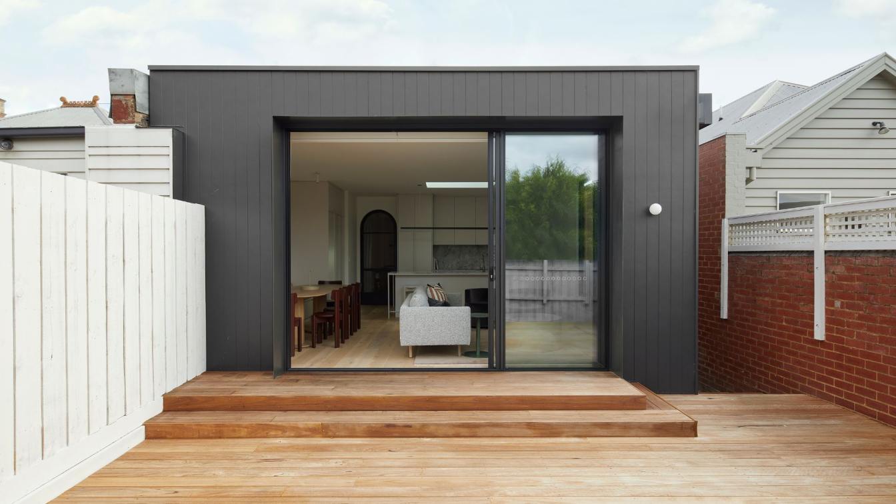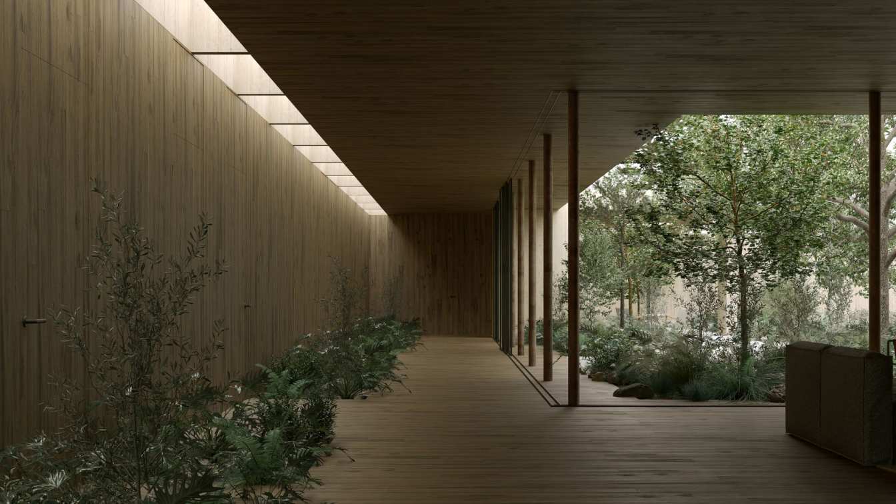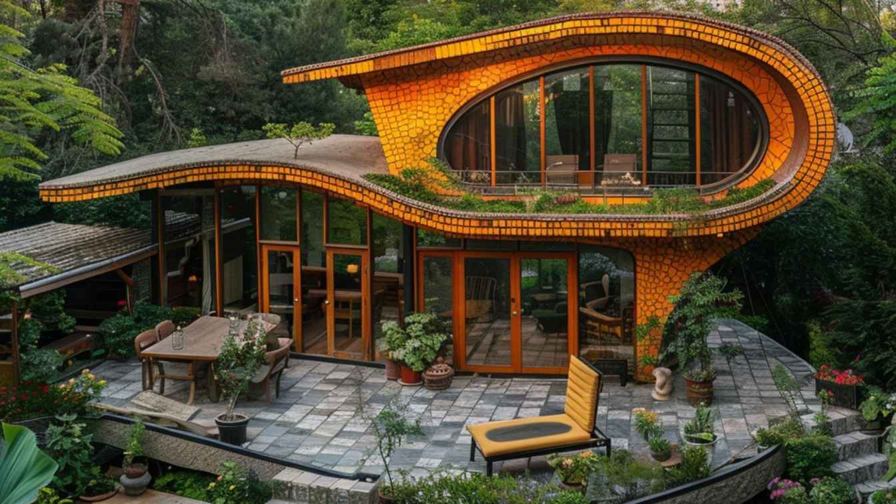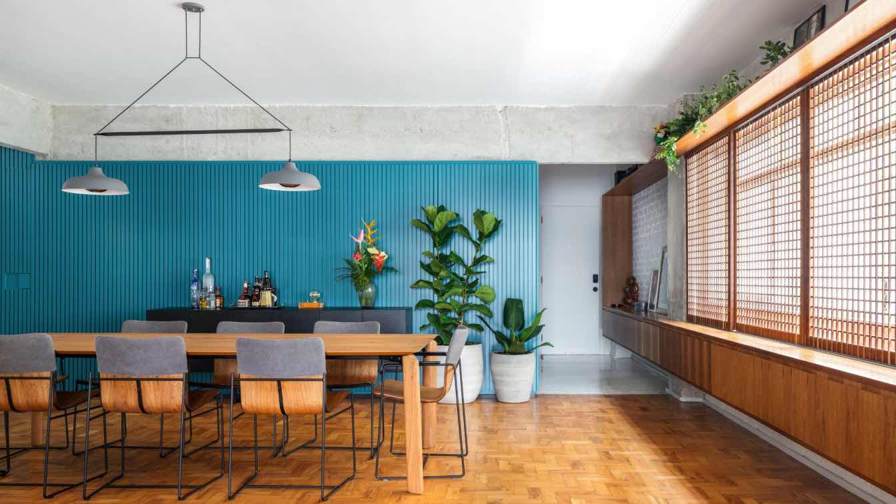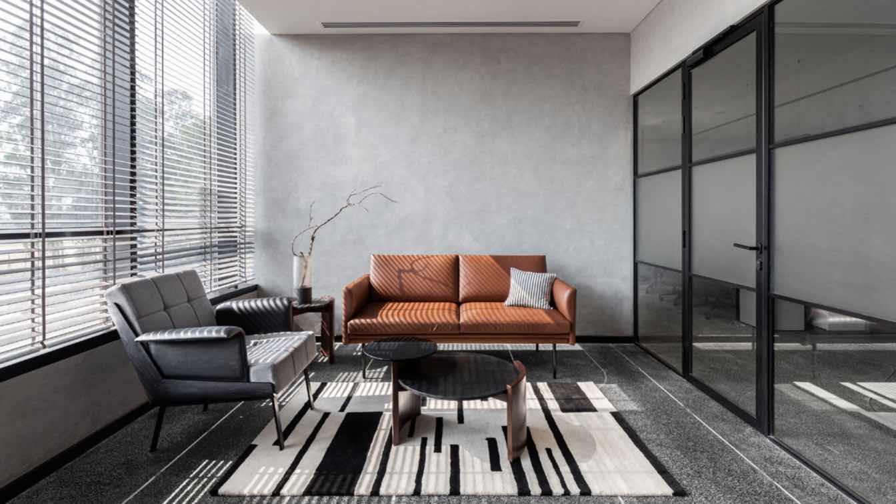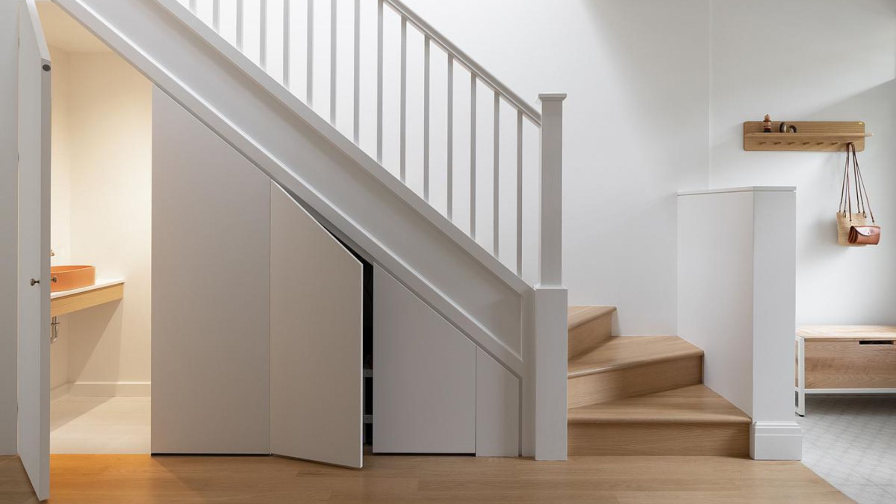ALTER EGO Project Group: Set in the heart of Saudi Arabia, the OBLIVION, a 6* boutique hotel distinguished with esteemed design accolades, is tailored to the environment, allowing guests to experience the desert and its magnificent views. The architectural essence of OBLIVION revolves around effortlessly blending with its natural surroundings. Draw...
Architecture firm
ALTER EGO Project Group
Location
AlUla, Saudi Arabia
Tools used
AutoCAD, Autodesk Revit
Principal architect
ALTER EGO Project Group
Design team
ALTER EGO Project Group
Visualization
ALTER EGO Project Group
Typology
Hospitality › Hotel Boutique
ZOOM architecten: We were looking fort he right implantation on the plot and start playing with the facade line. The existing 18th century farmhouse is completely demolished and partially rebuild while referncing to the authentic farmhouse elements.The dwelling consists of an elongated, brick volume with a gabled roof in red/brown tile. A centered...
Architecture firm
ZOOM architecten
Location
Lusthoflaan 14+, Mariakerke, Gent, Vlaams Gewest, Belgium
Photography
Dieter Van Caneghem
Principal architect
ZOOM architecten
Design team
ZOOM architecten
Interior design
ZOOM architecten
Site area
1300 m² plot + orchard
Structural engineer
Lime bvba
Supervision
Jan Achtergael
Construction
Derweco bvba – general conttruction; Forest Plus – joinery; Ecopuur – technical + HVAC
Material
Build up by bricks, wood roof structure, wooden interior joinery and exterior joinery afzelia doussie, wooden lattice, cast floor, parquet, plaster
Typology
Residential › New single-family house / brick volume gable roof
Richmond Hill House is an exercise of rejuvenation. The surrounding Richmond area is steeped in a vibrantly restored architectural history that pays homage to its heritage roots, whilst also looking forward through the often eclectic and contemporary emerging design language of an inner-city Melbourne suburb.
Project name
Richmond Hill House
Architecture firm
By Mysa
Location
Richmond, Melbourne, Victoria 3121, Australia
Completion year
November 2023
Structural engineer
Maurice Farrugia & Associates Pty Ltd
Construction
Stevens Waters Building
Typology
Residential › House
"La Madriguera" is more than a house; it is an intimate refuge that harmoniously blends with its natural surroundings, inspired by its location next to the Metropolitan Park. Its introspective design invites residents to enter a space of mystery and privacy. The entrance, marked by an ellipsis-shaped cave and angular earth walls, symbolizes the ent...
Project name
La Madriguera
Architecture firm
Franco Studio + Dixer
Location
Guadalajara, Jalisco, Mexico
Tools used
AutoCAD, Autodesk 3ds Max, Corona Renderer
Principal architect
Franco Cholico, Hector Vargaz
Design team
Franco Cholico, Hector Vargaz
Visualization
Franco Studio
Typology
Residential › House
Step into the enchanting interior of a modern cottage nestled in a lush Iranian garden in the heart of Gilan, North Iran. This stunning retreat combines traditional charm with contemporary elegance, showcasing an asymmetric design that captures the eye and sparks the imagination. The interplay of vibrant colors, reminiscent of a rainbow, brings the...
Project name
Baharananraj Villa
Architecture firm
Green Clay Architecture
Tools used
Midjourney AI, Adobe Photoshop
Principal architect
Khatereh Bakhtyari
Design team
Green Clay Architecture
Visualization
Khatereh Bakhtyari
Typology
Residential › House
Newly arrived in São Paulo with their two children, Juliana and Gabriel desired to renovate their new apartment.
Project name
Gabriel and Juliana's Apartment
Architecture firm
Goiva Arquitetura
Location
Jardins, São Paulo, Brazil
Design team
Karen Evangelisti and Marcos Mendes, former partners at Iná Arquitetura. Karen and Marcos are currently partners at Goiva Arquitetura.
Environmental & MEP engineering
Typology
Residential › Apartment
Design i.O was commissioned with the task of crafting a 3400 sq. ft. office area for a pharmaceutical company, located on the first level of their independent manufacturing facility on the outskirts of Chandigarh. Specializing in the development of high-quality medicines with cutting-edge technology, the company's essence served as our guiding prin...
Project name
Symphony of the Greys
Architecture firm
Design i.O Architects
Location
Panchkula, India
Principal architect
Saurabh Singla, Palak Singla
Design team
Saurabh Singla, Palak Singla, Harmanjot Singh, Shubhangi Ambashtha
Interior design
Design i.O Architects
Lighting
Kriglow Lighting, ALC Studio
Construction
Nandwani Builders
Typology
Commercial › Office
At the vibrant heart of Plateau Mont-Royal, a once neglected duplex, transformed by the determination of its new occupants, emerges like a phoenix from the ashes of its past. It was nothing but a forgotten and forsaken space, but today, it embodies resilience and rebirth.
In this bustling urban environment, the modernized family finds refuge.
Project name
Maison Boyer
Architecture firm
Le Borgne Rizk Architecture
Location
Montréal, Québec, Canada
Principal architect
Sophie Le Borgne, Amani Rizk
Interior design
Le Borgne Rizk Architecture
Lighting
Luminaires Authentik
Supervision
Le Borgne Rizk Architecture
Construction
Construction N. Deslauriers
Typology
Residential › Row House

