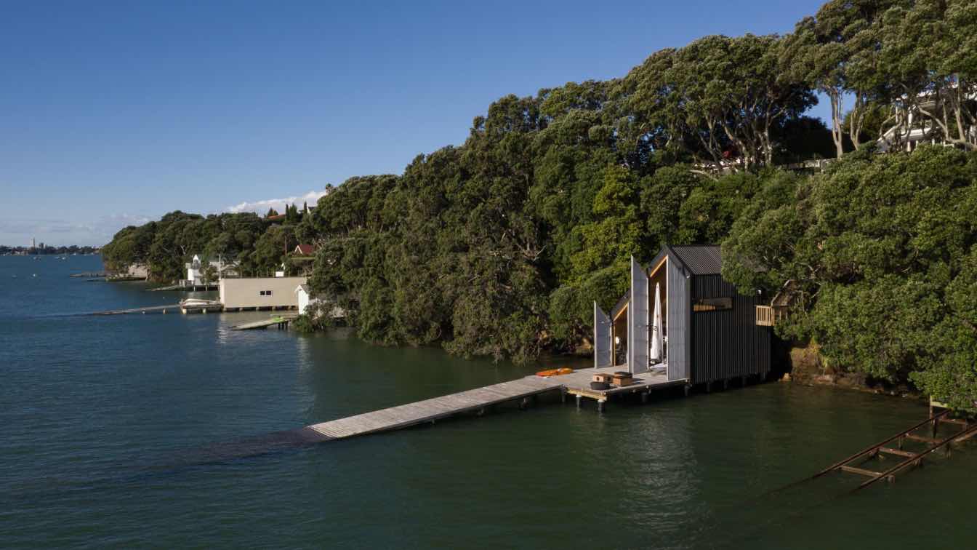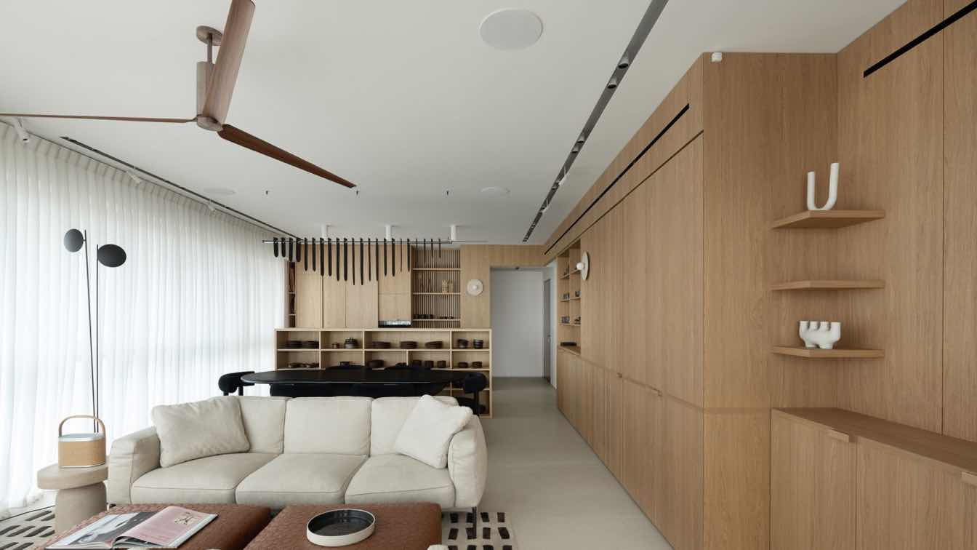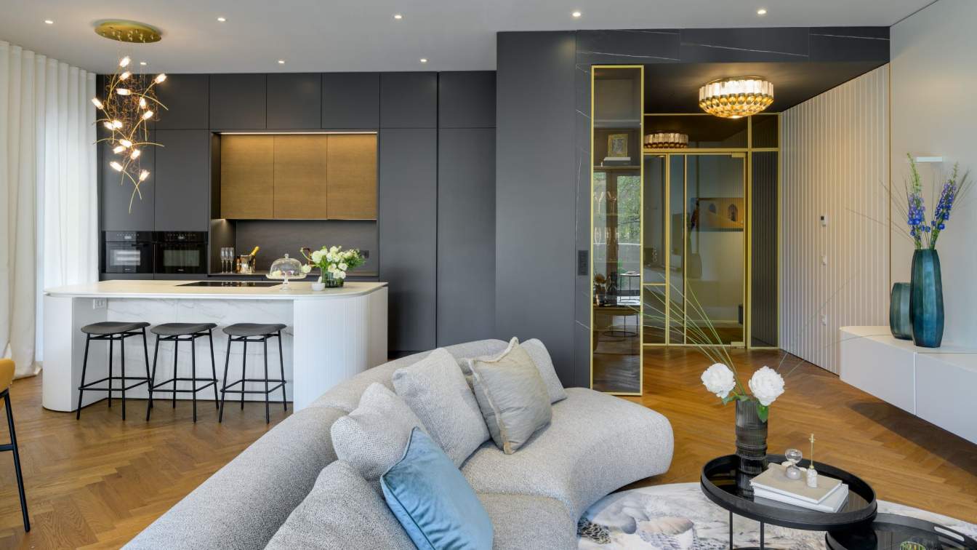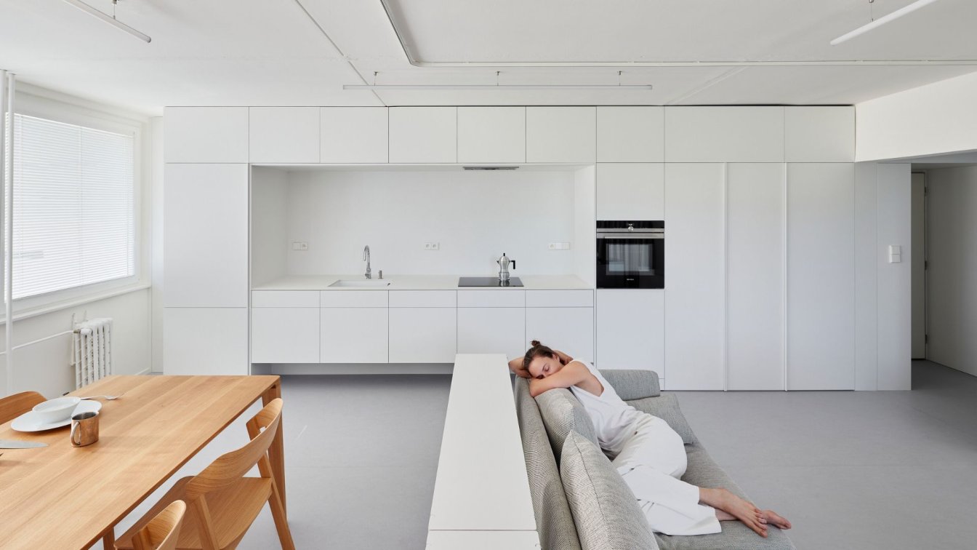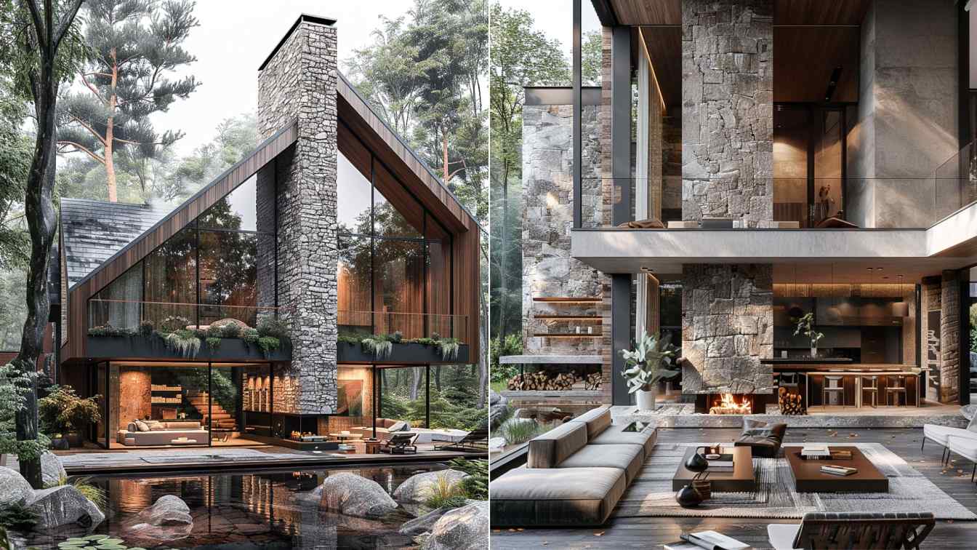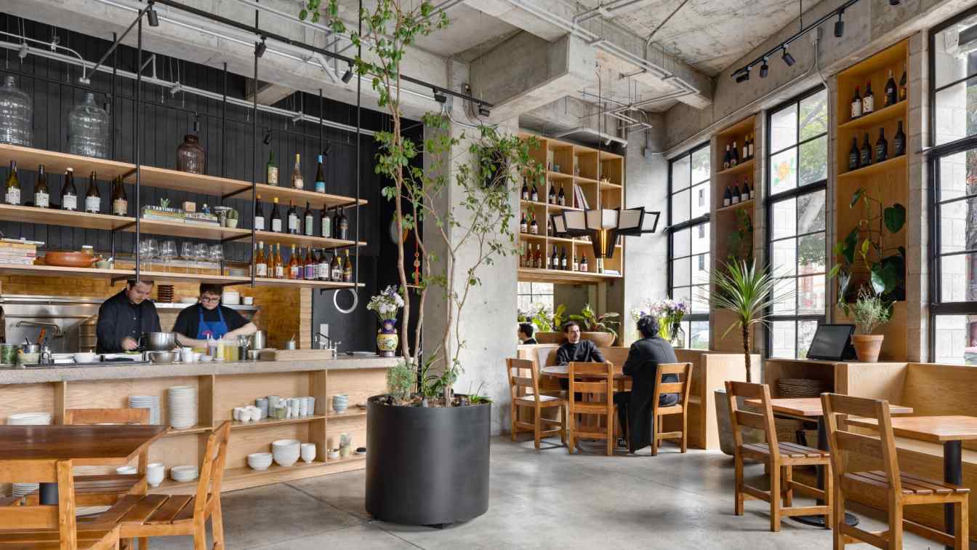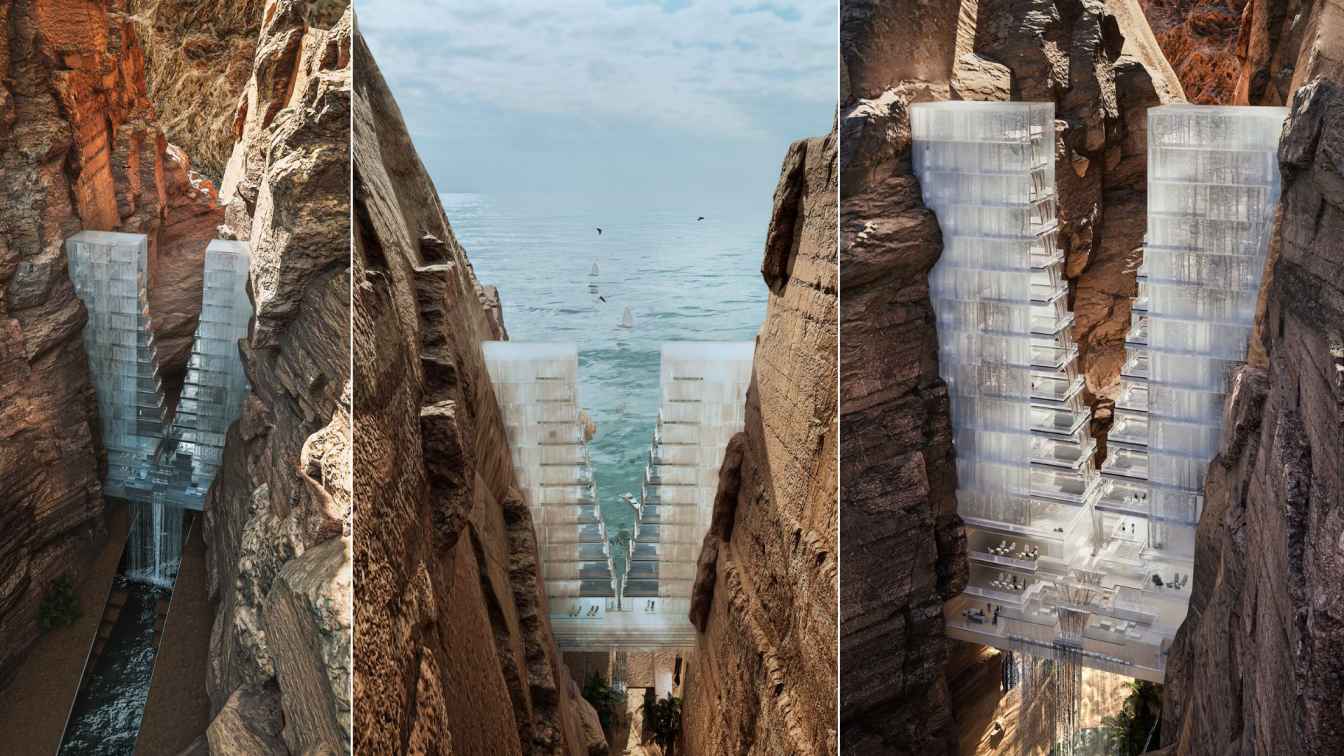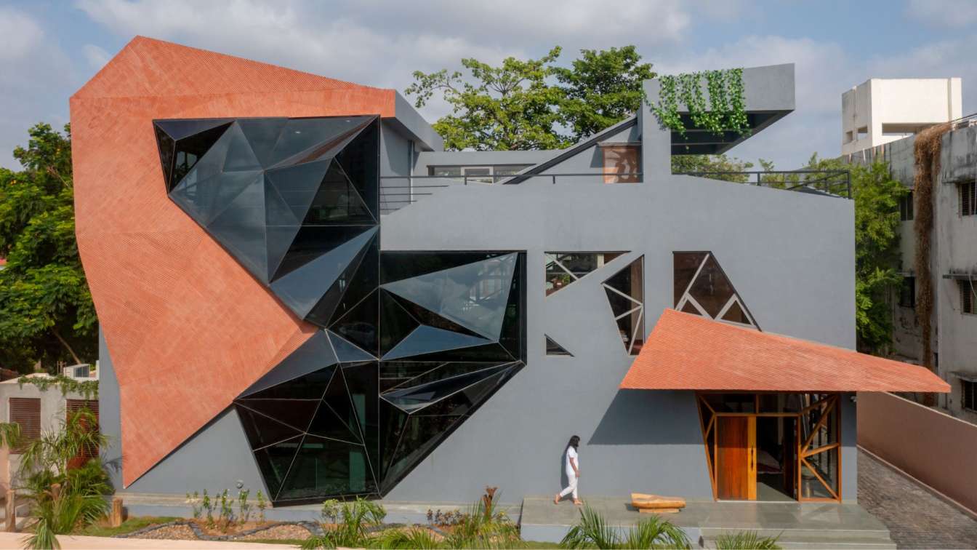Inspired by the traditional gable house, the Boat House is comprised of an asymmetrical form suited to house the client’s powerboat and Laser yacht fully rigged.
Project name
Boathouse 01
Architecture firm
Michael Cooper Architects
Location
Herne Bay, Auckland, New Zealand
Photography
Mark Scowen Photography
Principal architect
Michael Cooper
Interior design
Michael Cooper Architects
Structural engineer
AMX Structures
Environmental & MEP
Green Group Limited
Construction
IBL Building
Typology
Residential › Coastal & Marine
The apartment has an area of 110 sq.m. + balcony, in a 15-year-old building. The apartment the client purchased was in preserved condition and adhered to the original contractor's standard from about 15 years ago, so it was outdated and did not meet the client's needs.
Project name
The Tel Aviv apartment adapted for the most fascinating client ever
Architecture firm
Vaturi Design Studio
Location
Tel Aviv, Israel
Principal architect
Dikla Vaturi
Built area
110 m² + balcony
Interior design
Dikla Vaturi
Environmental & MEP engineering
Typology
Residential › Apartment
In the apartment for a young family, whose dynamic life extends between Slovenia and abroad, we are greeted by a long hallway when we unlock the front door. The inspiration for designing the corridor came in the moment of the first "encounter" with the space. The long wall on the left side is divided into multiple strips, with the first one dedicat...
Architecture firm
GAO Architects
Location
Ljubljana, Slovenia
Principal architect
Petra Zakrajšek, Tjaša Najvirt
Collaborators
Interrier Showroom (sanitary equipment, wallpaper), Steklarstvo Kresal (glasswork), Alfa-M (construction works), UVA Design (textiles) Suppliers for standard pieces: Nova Showroom, Moderna, Faber, Miotto Decorative items: Dekor, Ljubljana, Nova Showroom, Galerija Fotografija
Environmental & MEP engineering
Construction
Mizarstvo Lestetik, Mizarstvo Amek
Typology
Residential › Apartment
Reconstruction of an apartment in a block of flats. When the greatest value that can arise is more free space.
Project name
Mlékárenská Apartment
Architecture firm
RDTH architekti
Location
Mlékárenská, Prague, Czech Republic
Photography
Filip Beránek
Principal architect
René Dlesk, Tamara Kolaříková
Design team
Kristián Vnučko, Kristýna Kopecká
Collaborators
Construction: David Koubek; Custom-made furniture: FAST
Built area
Usable floor area 74 m² apartment; 6 m² loggia
Environmental & MEP engineering
Material
Marmoleum – floor. Ceramic tiles – bathroom, toilet. Compact boards – worktop
Typology
Residential › Apartment
Step into a world of architectural brilliance with our stunning render of a house by the legendary Frank Gehry! This visionary design seamlessly blends form and function, pushing the boundaries of modern architecture.
Project name
The Sculptural Home
Architecture firm
Mah Design
Location
Los Angeles, California, USA
Tools used
Midjourney AI, Adobe Photoshop
Principal architect
Maedeh Hemati
Design team
Mah Design Architects
Visualization
Maedeh Hemati
Typology
Residential › House
In Singapore, the term “makan” is an invitation: sharing food is about fostering intimacy, warmth, and care. This is why chefs Maryann Yong and Mario Malváez decided to name their culinary project *Makan*. From the beginning, both envisioned Makan as a space capable of evoking the familiarity and trust that come with cooking for someone and shar...
Location
Mexico City, Mexico
Principal architect
Sana Frini, Jachen Schelich
Design team
Santiago Sitten, Ruy Berumen, Eduardo Silva
Collaborators
Sinks: LOCUS x MDC (Muebles De Concreto) - Chairs: Locus X Taller Nacional - Art: It’s A Living, Sindrome De Clerambault - Graphic Design: Foreing Policy Design
Lighting
Locus X Estudio Nuumbra
Material
Concrete, Wood, Glass
Tools used
AutoCAD, Adobe
Typology
Hospitality › Restaurant
Suspended between two colossal, 600-meter granite cliffs that flank the entrance to Wadi Tayyib Al Ism in Saudi Arabia's Tabuk province, the Ice Cube Hotel will redefine tourism. Dangling high above the road snaking through the imposing mountains, the hotel boasts an unparalleled vantage point over the Gulf of Aqaba below.
Project name
Ice Cube Hotel
Architecture firm
Kalbod Studio
Location
Magna, Neom, Saudi Arabia
Tools used
Midjourney AI, Adobe Photoshop
Principal architect
Mohamad Rahimizadeh
Design team
Lead Architect: Mehrdad Akhlaghi
Collaborators
R&D: Pegah Samei, Pardis Ahmadi
Visualization
Ziba Baghban, Melika Khalesi
Typology
Hospitality › Hotel
While designing the residence we wanted to keep utmost care of the client's lifestyle, their needs and together develop a programme around it, making sure that the design upgrades their current lifestyle and living spaces but at the same time stays true to their essence.
Project name
House of Dynamic Sunlight
Architecture firm
Hsc Designs
Location
Thaltej, Ahmedabad, India
Photography
Vinay Panjwani
Principal architect
Hiloni Sutaria
Design team
Sushant Rathi, Kaushal Mehta, Mansi Gohil
Interior design
Hsc designs
Civil engineer
Setu Infrastructure
Structural engineer
Setu Infrastructure
Environmental & MEP
Zaveri Associates
Visualization
Hsc Designs
Tools used
Rhinoceros 3D, Grasshopper
Material
Concrete, Brick, Wood, Glass, Steel, Terracota Tiles
Typology
Residential › House

