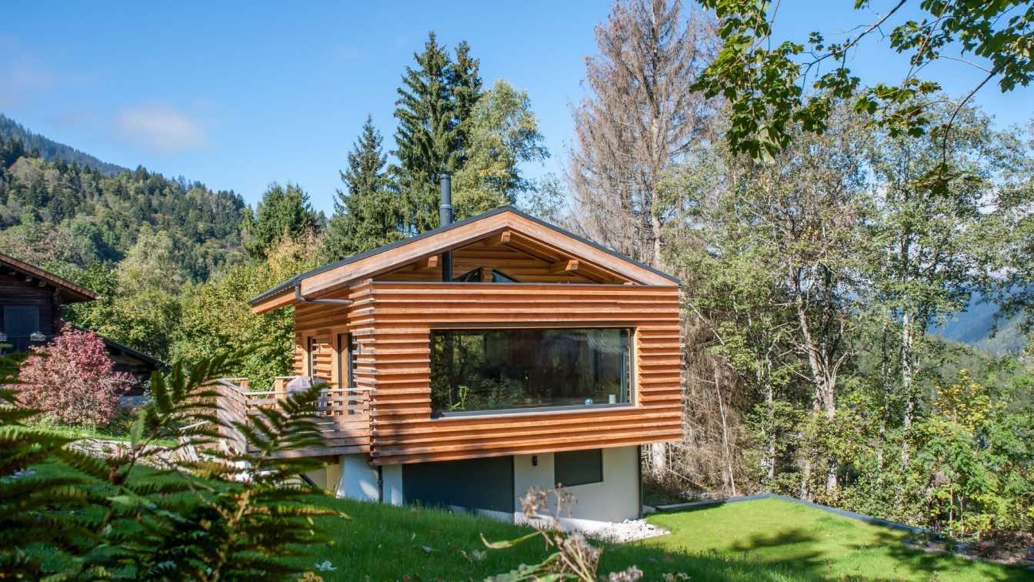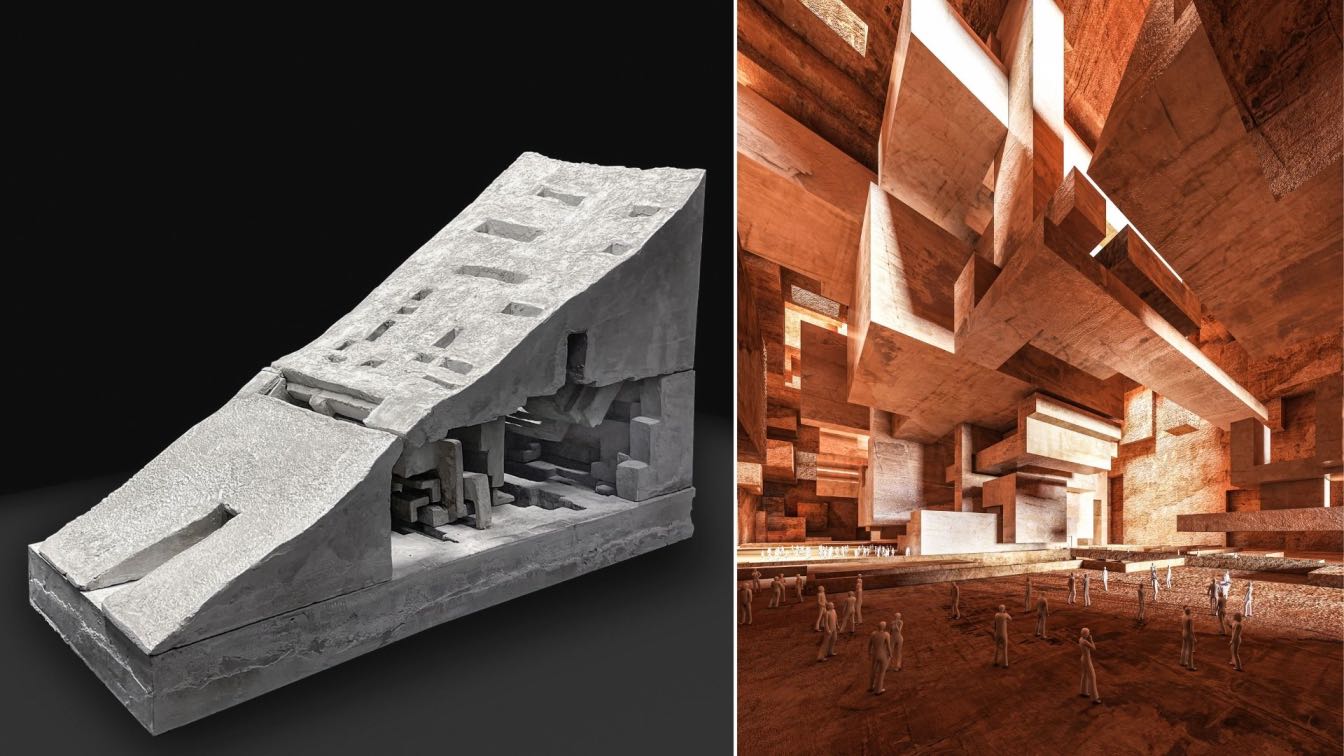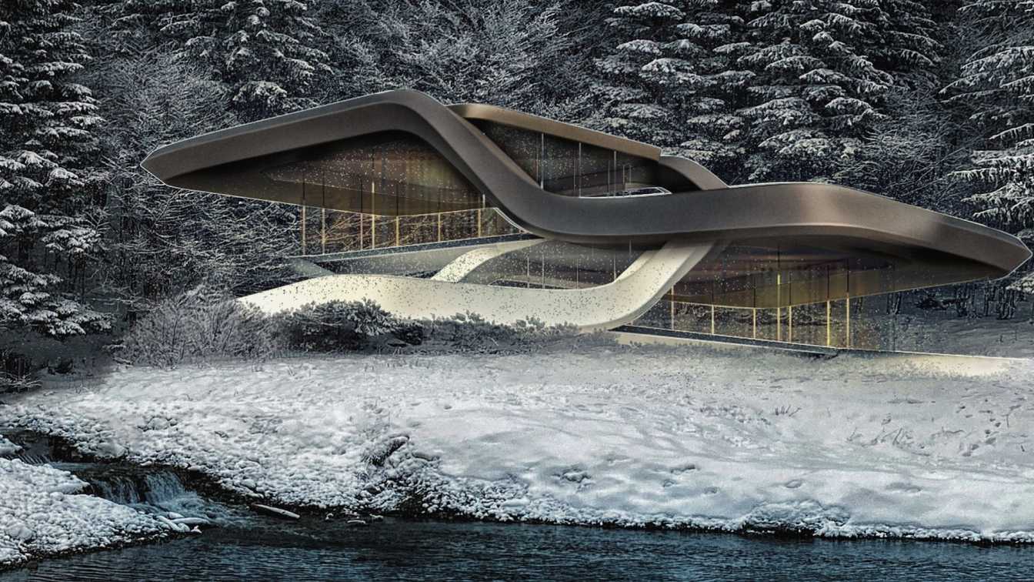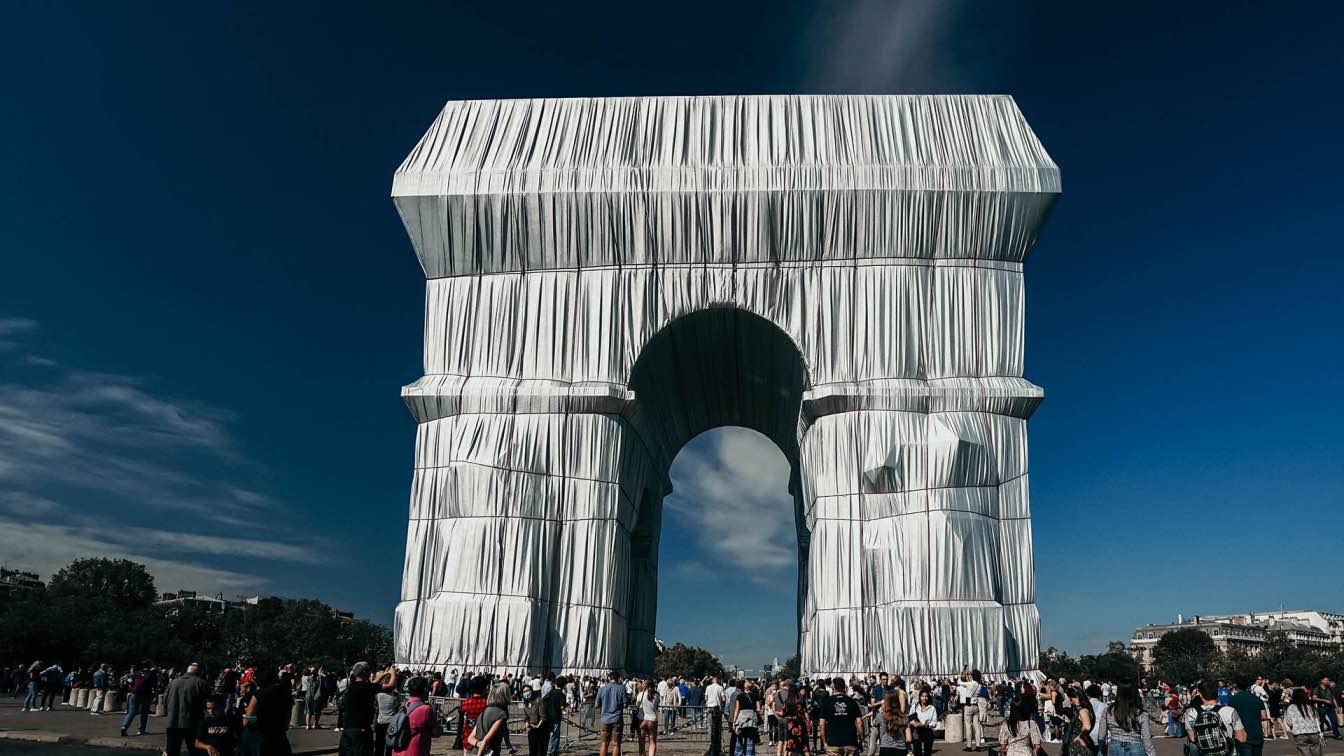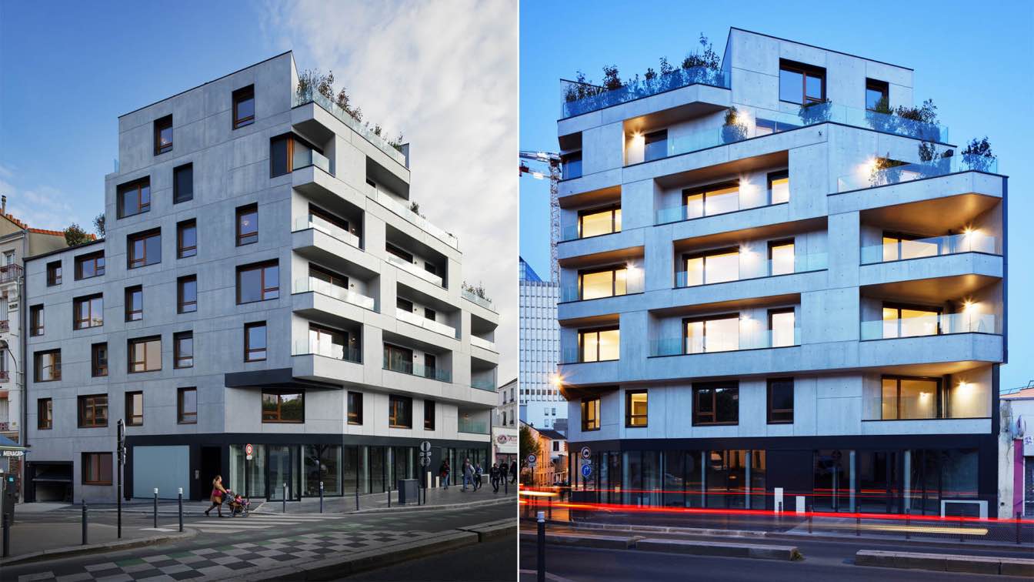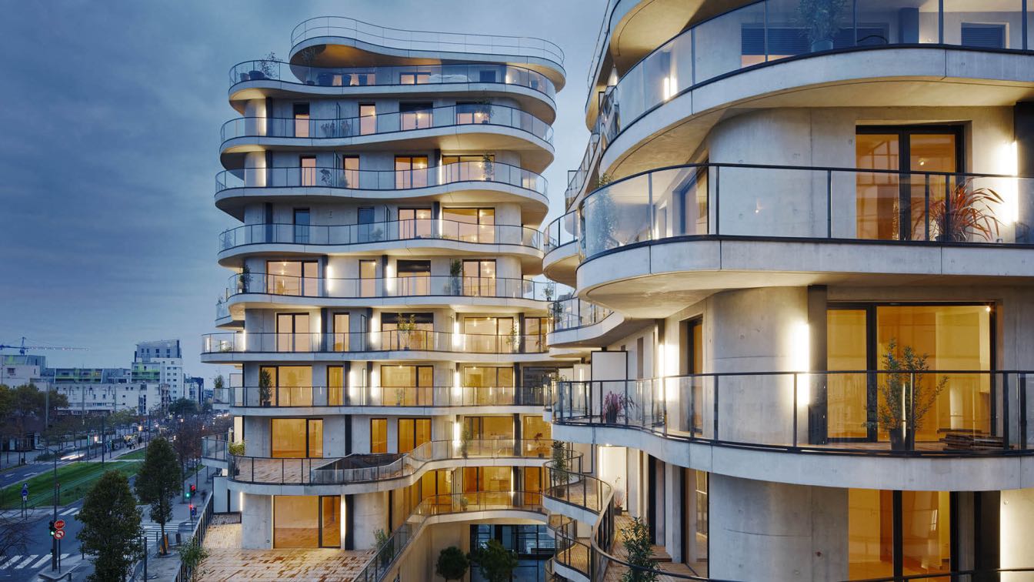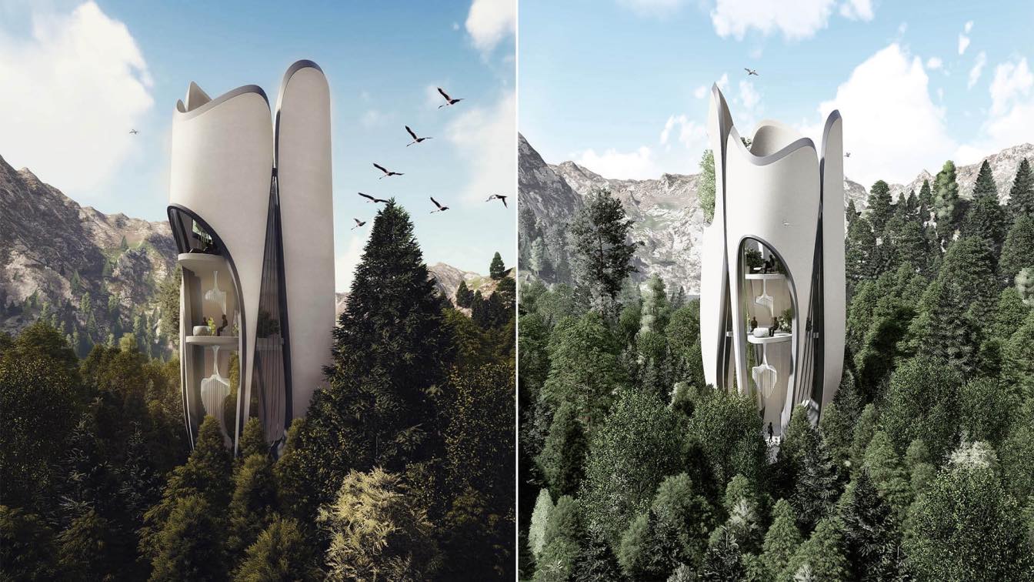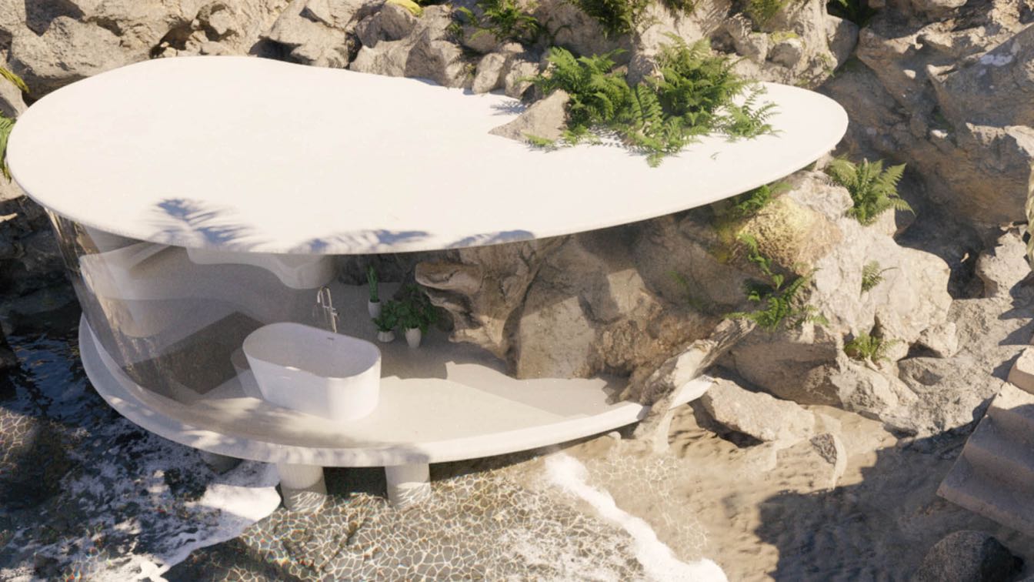The project used an already existing base (which turned out to be a complex task) to build a chalet that will be occupied for a large part of the year, thus requiring real planning options. The choice of location for Caraccard, and its architectural choices, are attributable to several factors, including, among others, the steep terrain and breatht...
Architecture firm
Chevallier Architectes
Location
Chamonix-Mont-Blanc, France
Photography
Laurent Cousin & Solène Renault
Principal architect
Renaud Chevallier
Design team
David Castagna, Thibault Forissier, Sophie Rubin
Material
Wood, Concrete, Glass, Metal
Typology
Residential › House
At the early design stages, we utilized the power of Artificial intelligence as an aid for inspiration and initial concepts generation. We started experimenting using neural style transfer as a tool to help us optimize an image between our site and a reference image that we chose.
Student
Abdallah Kamhawi, Ali Fahmy, Shilpa Pandey
University
A. Alfred Taubman College of Architecture and Urban Planning
Tools used
Rhinoceros 3D, Autodesk 3ds Max, V-ray , Adobe Photoshop, Adobe Illustrator
Project name
Minumental A Paradox of Scale
Semester
Arch 552 Collider! Studio
Location
CERN Campus, France
The Mountain Penthouse is a bold open layout proposal for a high-end design dwelling. As part of the evolving nature of human beings, the home definition must evolve as well. It becomes a more hybrid space where people live, play, work, meet, tweet.
Project name
Mountain Penthouse
Architecture firm
Mind Design
Tools used
Autodesk Maya, V-Ray Renderer, Adobe Photoshop
Principal architect
Miroslav Naskov
Visualization
Miroslav Naskov
Typology
residential / hospitality
L'Arc de Triomphe, Wrapped is an artwork by Christo and Jeanne-Claude in 2021 that wrapped the Parisian Arc de Triomphe in a silver-blue fabric.
Photographer
Diana Iskander
Tools used
Sony a7ii, Sony Vario-Tessar T* FE 16-35mm f/4, Adobe Lightroom
Project name
L'Arc de Triomphe, Wrapped
Architecture firm
Temporary artwork: Christo Javacheff and Jeanne-Claude de Guillebon Original architects: Jean Chalgrin, Jean-Arnaud Raymond, Guillaume-Abel Blouet, Jean-Nicolas Huyot, Louis-Robert Goust
Location
Charles de Gaulle, 75008 Paris, France
This residential project, located on the outskirts of Paris, emerges as a single, sober volume with simple shapes that oscillates between massiveness and transparency due to the alternation between concrete and glass.
Project name
Le Copenhagen
Architecture firm
Christophe Rousselle Architecte
Location
Boulevard Rouget de Lisle, Montreuil, France
Photography
Takuji Shimmura
Principal architect
Christophe Rousselle
Design team
Jean-Philippe Marre
Interior design
Christophe Rousselle Architectes
Collaborators
Jean-Philippe Marre, Joana Kingwell
Structural engineer
MC Kuzu
Environmental & MEP
Gleize Energie
Supervision
Cabinet Lemonnier (économiste)
Tools used
AutoCAD, Autodesk 3ds Max
Material
Precast concrete stain finish, (light gray tint) wooden joinery and roller shutters in RAL 7021 aluminum, Green roof
Typology
Residential › Apartments
The “Courbes” project is part of the urban renewal program of the ZAC Charles de Gaulle in Colombes. The area is easily identified thanks to the eclectic architecture of the urban fabric, blending bungalows and apartment houses dating from the 1980s-90s.
Project name
Courbes Residential Building
Architecture firm
Christophe Rousselle Architecte
Location
Colombes, France
Photography
Takuji Shimmura, Fernando Guerra | FG+SG
Principal architect
Christophe Rousselle
Design team
Jean-Philippe Marre (Project Manager)
Collaborators
Thermal/Acoustics - ATPS
Structural engineer
Progerep
Supervision
Management Assistance - Amodev
Material
Concrete, Wood, Glass
Typology
Residential Building
Miroslav Naskov / Mind Design and Roshni Gera: The Valvate is a unique concept of a forest getaway in France. The linear yet free flowing nature of the space is inspired by natural forms such as the valvate aestivation and the calm lake within the context.
Architecture firm
Mind Design
Tools used
Autodesk Maya, Lumion, Adobe Photoshop
Principal architect
Miroslav Naskov, Roshni Gera
Design team
Miroslav Naskov, Roshni Gera
Visualization
Miroslav Naskov, Roshni Gera
Typology
Architecture, Getaway, Pavilion
estled in these inlets are small terracotta homes, docks, and cafes. This project proposes a residential home that perfectly integrates with the surrounding ecosystem. It gives the resident panoramic views of the glistening, clear waters of the Calanques all while letting in the warm, bright Mediterranean sun.
Project name
Calanques Villa
Architecture firm
James Tralie Visualizations
Location
Calanques National Park, Marseille, France
Tools used
Blender 3D, Adobe Photoshop
Principal architect
James Tralie
Visualization
James Tralie
Typology
Residential › House

