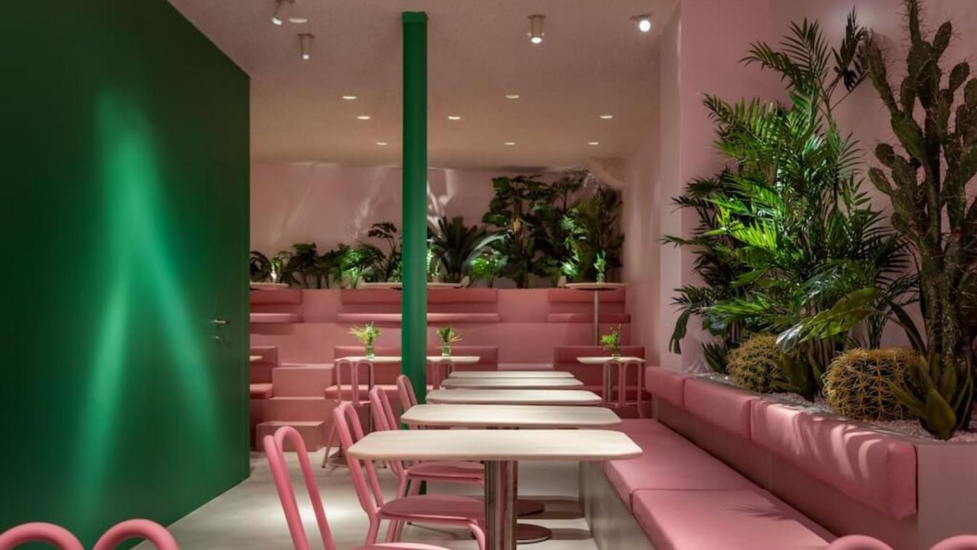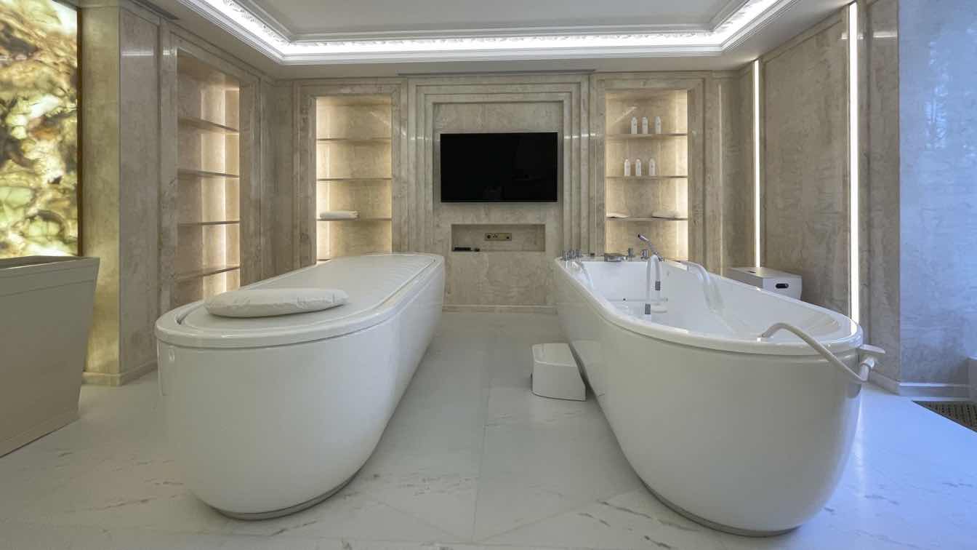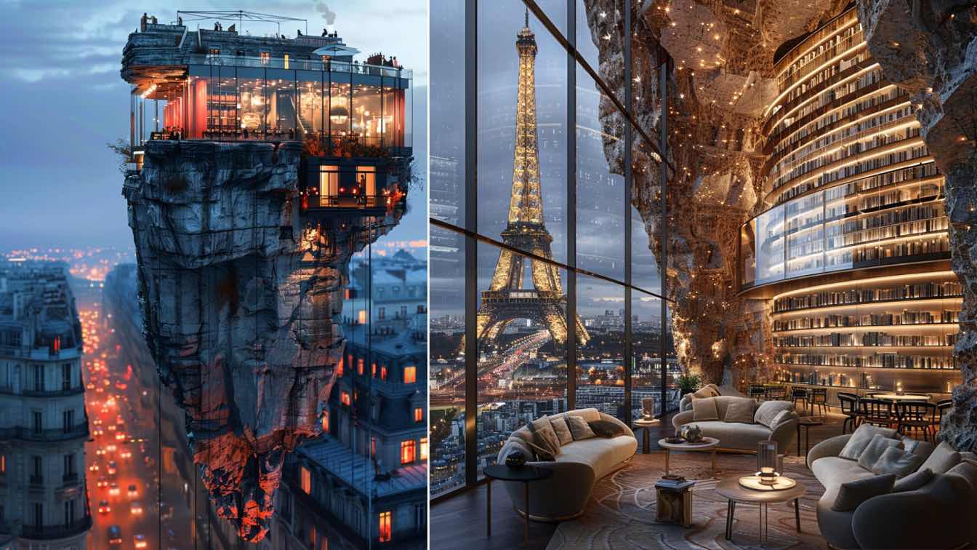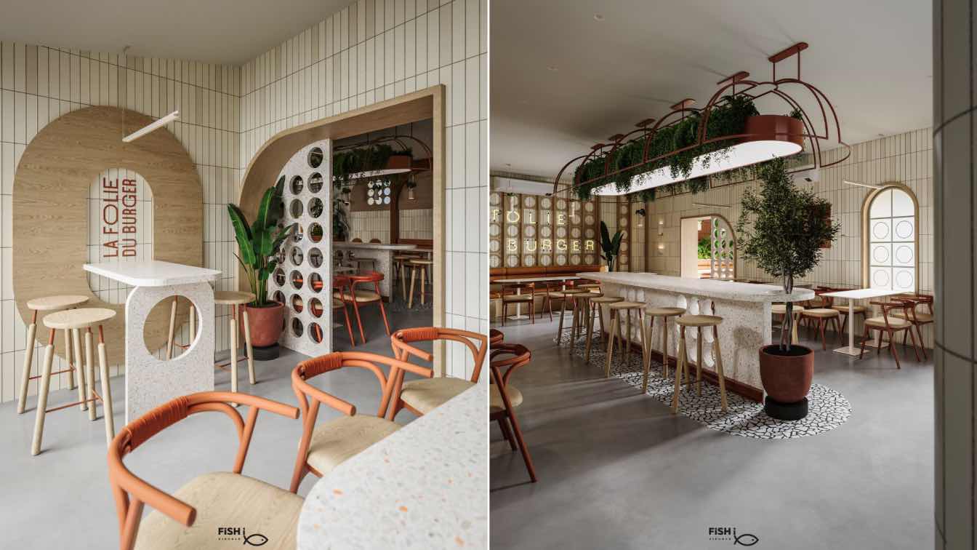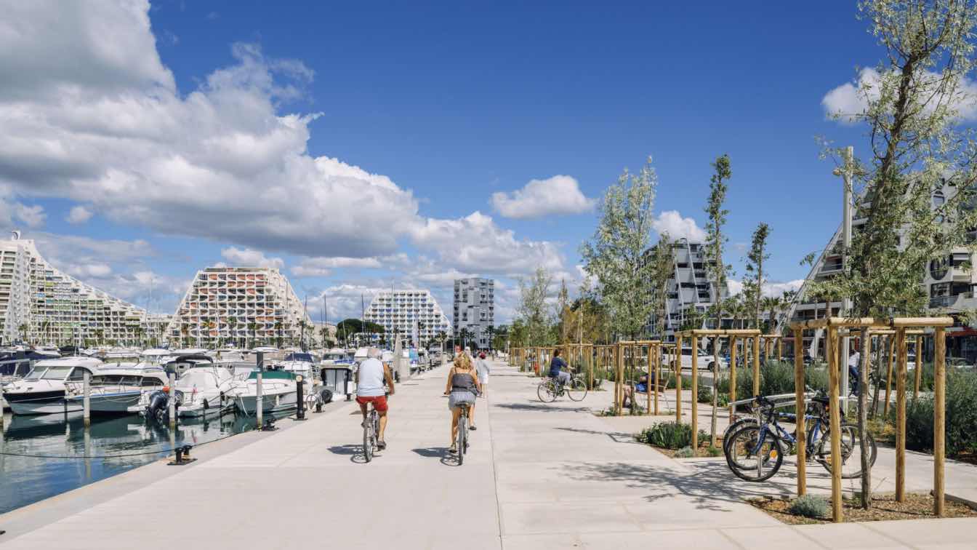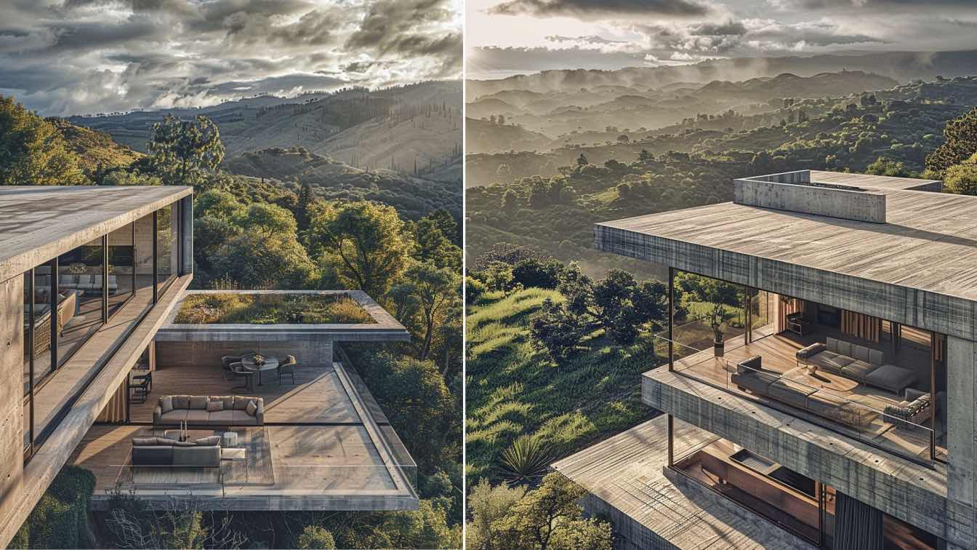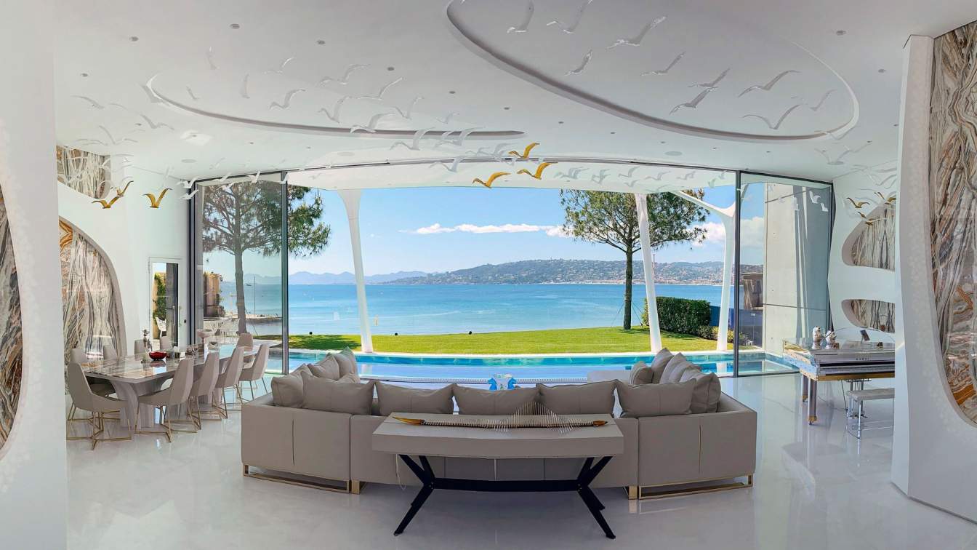The interior design studio Between the Walls is actively expanding, crossing new borders, and presenting its second project in Paris — Bon Bouquet Cafe. The establishment belongs to the renowned French company The Hungry Family. This is one of the group's key projects, marking a significant milestone in their restaurant business.
Project name
Bon Bouquet Cafe
Architecture firm
Between the Walls
Location
30 Rue Le Peletier, Paris, France 75009
Photography
Ivan Avdieienko
Principal architect
Victoria Karieva
Design team
Victoria Karieva
Collaborators
Video: Ivan Semak; Andrii Anisimov
Interior design
Between the Walls
Supervision
Between the walls
Material
Microcement, acoustic foam, paint, plaster, metal, wood, travertine.
Typology
Hospitality › Cafe
Nestled within a vast 10-hectare estate, this country residence, stands as a testament to thoughtful design and meticulous execution. Spanning 20,000 m², the complex comprises a myriad of structures, including a main house, spa, guest house linked by underground galleries, as well as helipads, pavilions and fountains.
Project name
Villa Pinède: Where Nature Meets Timeless Craftsmanship in a Sustainable Woodland Retreat
Architecture firm
ALTER EGO Project Group
Design team
ALTER EGO Project Group
Interior design
ALTER EGO Project Group
Lighting
ALTER EGO Project Group
Supervision
ALTER EGO Project Group
Visualization
ALTER EGO Project Group
Tools used
AutoCAD, Autodesk Revit
Material
Marble, onyx, wood, glass
Typology
Residential › House
Imagine a hotel building suspended high above the bustling streets of Paris, perched on a cliff in the heart of the city. Inspired by the captivating artistry of Natalia Rak, this architectural marvel brings together the old-world charm of a minimal cliff in Saudi Arabia with the sleek, modern elegance of Mies van der Rohe's design principles.
Project name
A Hotel Suspended Above Paris
Architecture firm
SaT Studio
Tools used
Midjourney AI, Adobe Photoshop
Principal architect
Sara Tarokh
Design team
Studio SaT Architects
Visualization
Sara Tarokh
Typology
Hospitality › Hotel
The restaurant had a minimal design approach that was consistent with the general idea of the restaurant owners and aligned with the way we thought in the studio, so we worked on that carefully and not to exaggerate anything
Project name
La foile Du burger
Architecture firm
Fish I Visuals
Location
Marseille, France
Tools used
Autodesk 3ds Max, Corona Renderer
Principal architect
Moamen Mahmoud
Design team
Nada Aly, Sara Eissa, Doha Ahmed
Visualization
Moamen Mahmoud
Typology
Hospitality › Restaurant
On the occasion of La Grande Motte’s 50th anniversary, the Leclercq Associés agency has redesigned the Pompidou and Tabarly docks, a project inspired by the codes of the 1970s seaside resort.
Project name
La Ball*ade *
Architecture firm
Leclercq Associés
Location
La Grande Motte, France
Design team
Agence Leclercq Associés > landscape architects - urban planners, coordinator and lead contractor I ARTELIA > technical design office I Agence Guillermin > site supervision for planting and flooring
Collaborators
Project Manager: L’Or Aménagement. Companies: COLAS (Lot 1: earthworks, roadway structures, wet networks and furniture). Sols Méditerranée (Lot 2 : concrete). Bouygues Énergies & Services (Lot 3 : dry networks and lighting). Bondon (Lot 3: Lighting) BRL green spaces, planting. Furniture suppliers: Technilum (lighting). Santa & Cole (wooden benches). Metalco (concrete furniture)
Landscape
Leclercq Associés
Client
City of La Grande Motte
Typology
Public Space, Park
Maison Meilleure Vue, a visionary residential architecture project, is situated in the tranquil heart of the French countryside. Surrounded by unspoiled nature and breathtaking vistas, this home epitomizes harmonious living spaces that connect deeply with their natural environment.
Project name
Maison Meilleure Vue
Architecture firm
Monika Pancheva
Tools used
Midjourney AI, Adobe Photoshop, Adobe Lightroom
Principal architect
Monika Pancheva
Visualization
Monika Pancheva
Typology
Residential › House
Villa OISEAU BLEU not only prioritizes comfort and relaxation but also upholds a commitment to environmental sustainability. Through conscientious material selection and a focus on durable, eco-friendly resources, the project embodies a sensitive approach to nature and responsible consumption ethics. Employing green building strategies, the villa m...
Architecture firm
ALTER EGO Project Group
Location
Cap D ’Antibes, France
Design team
ALTER EGO Project Group
Interior design
ALTER EGO Project Group
Lighting
ALTER EGO Project Group
Supervision
ALTER EGO Project Group
Visualization
ALTER EGO Project Group
Material
Corian, marble, onyx, glass
Typology
Residential › House
The project is the renovation and expansion of a house from the 1960s in a residential area of Montpellier. Its rational and flat roof typology presents interesting potential with a view to adding additional volume. The extension aims to offer a living space more closely linked to the garden. The project is the composition of simple vertical and ho...
Architecture firm
Brengues Le Pavec architectes
Location
Montpellier, Hérault, France
Photography
RBrengues Photos
Material
Stamped Concrete, Stone on the ground. Inside, Wooden Panels
Typology
Residential › House

