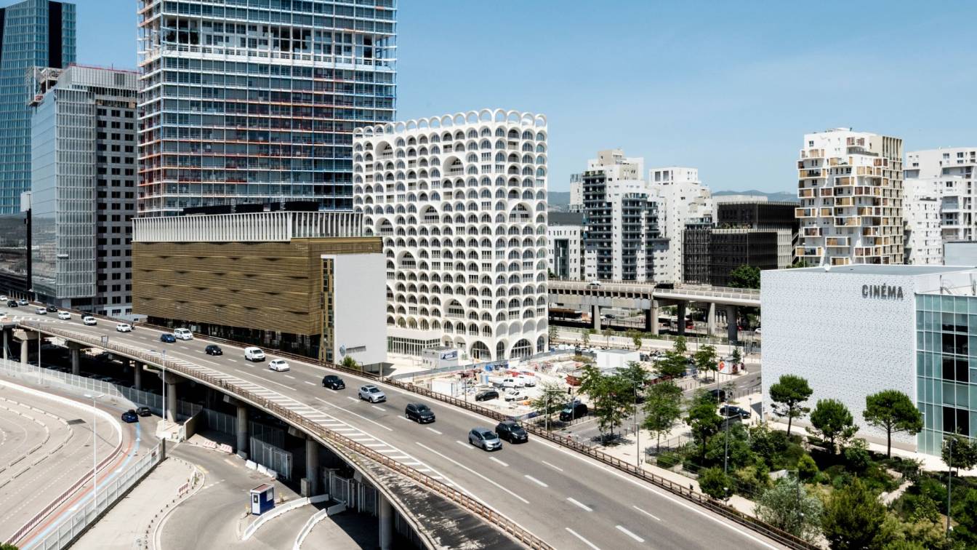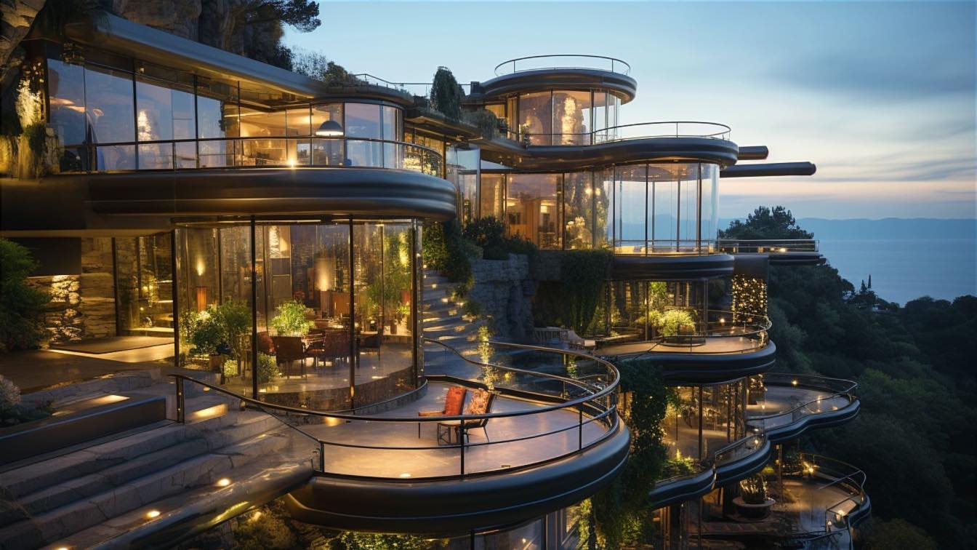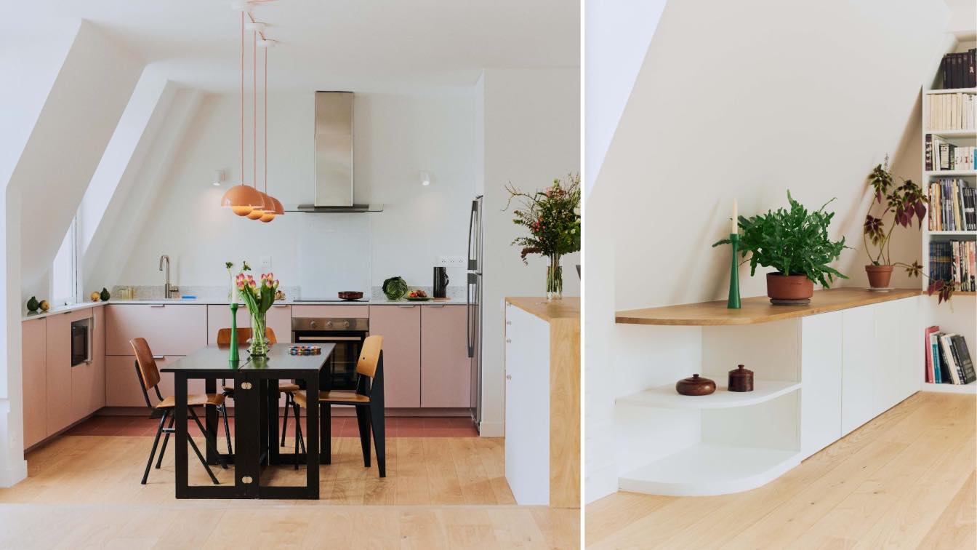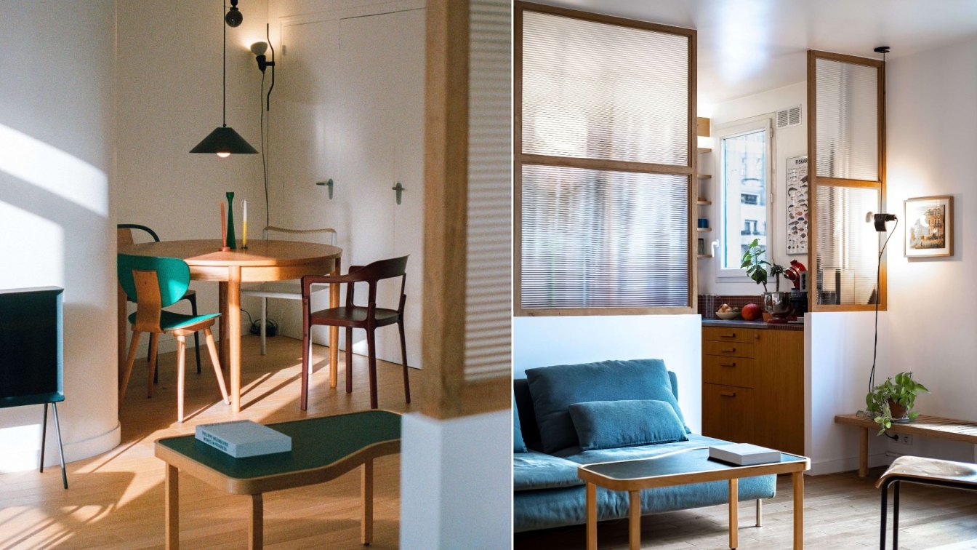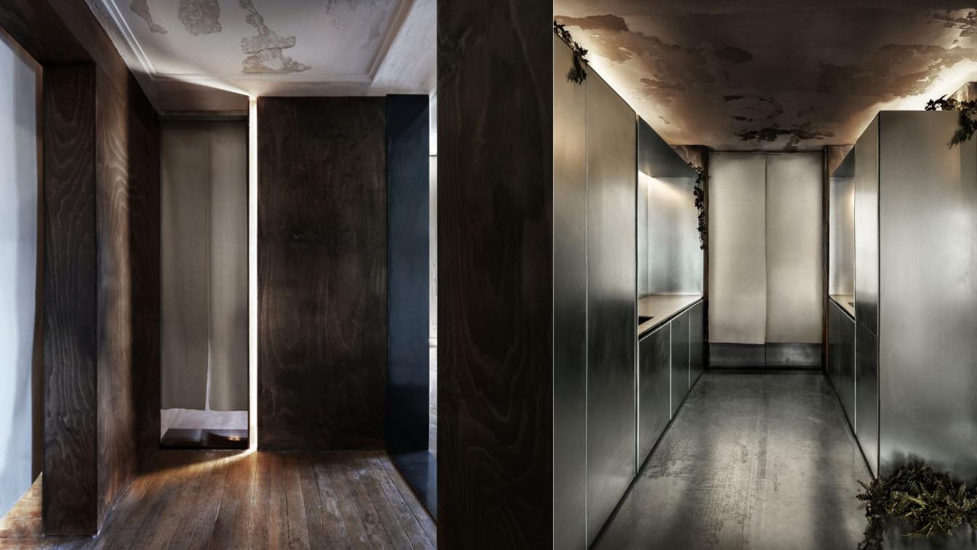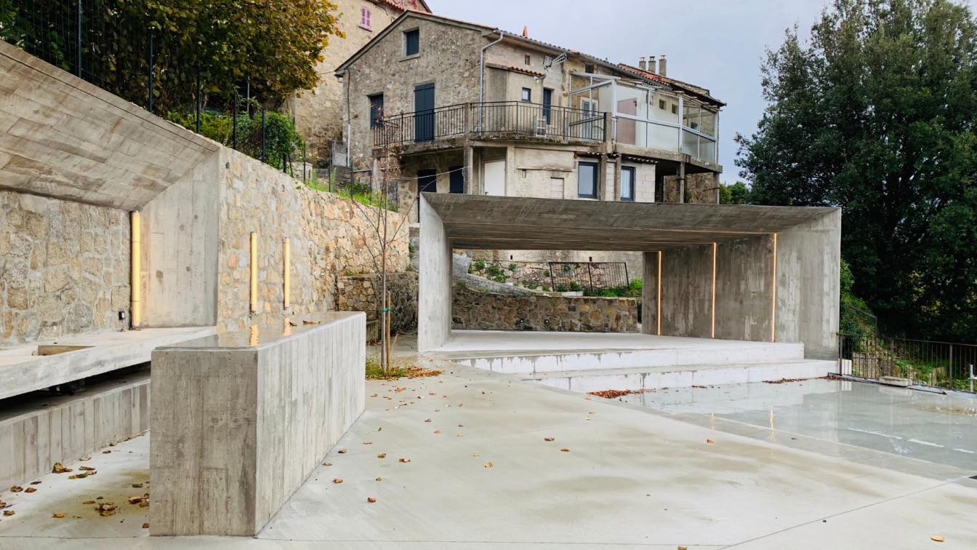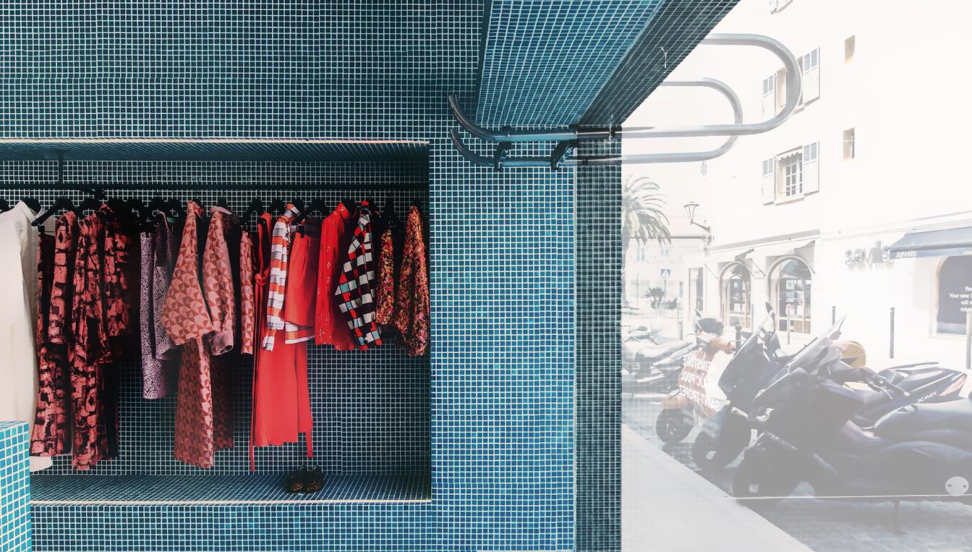The month of September 2023 opened in Marseille with an event: the deli- very of the Porte Bleue. This is the flagship project of the PietriArchitectes agency. The facade is made up of 414 vaults opening the view onto the Mediterranean in a subtle architectural poetry. Located in the Euromédi- terranée district, the Porte Bleue is a new emblem of...
Project name
La Porte Bleue
Architecture firm
PietriArchitectes
Location
Marseille, Provence-Alpes-Côte-d’Azur, France
Principal architect
Jean-Baptiste Pietri
Design team
Julie Mazière, Clémence Goix, Juane Ferrer, Hugo Chauwin, Auriane Bonnault, Yann Courteille
Collaborators
Associated Architects: Jérémy Louette, Marine de Chateauneuf, Zoé Reynaud; Graphic Designer: Marie Philippe; Technical Engineering Agency: BET Yves Garnier
Structural engineer
BET Masse
Client
Constructa — Les Éditeurs Urbains
Typology
Residential › Apartment
Imagine waking up to the grandeur of a 1900s mansion that marries the elegance of Frank Lloyd Wright's design with the allure of the French Riviera. This unique point of view shot, captured from a high camera angle, transports you to a realm of architectural excellence.
Project name
Architectural Elegance
Architecture firm
Dialogue Architecture Studio
Principal architect
Yasaman Orouji
Design team
Yasaman Orouji
Visualization
Yasaman Orouji
Typology
Residential › Mansion
The project is the result of a collaboration between Bureau Nautes and the architect Delphine Levy. The flat is located in an early 20th century building. The owners have gradually acquired the 6 maid’s rooms in the wing on the second courtyard of the building.
Architecture firm
Bureau Nautes
Location
112 ter rue Cardinet, 75018 Paris, France
Photography
Charlotte Robin
Principal architect
Leonor Lay, Arnaud Payn
Design team
Leonor Lay, Arnaud Payn
Interior design
Delphine Levy
Environmental & MEP engineering
Supervision
Delphine Levy
Visualization
Bureau Nautes
Typology
Residential › Apartment
The project is the result of a collaboration between Bureau Nautes and the designer Paul Tubiana. The flat is located in a building from the 1960s ; its geometry responds to the articulation of the rue de Crimée and the rue de l’Escaut. This inflection in the façade separates the day part from the night part of the flat. The building is composed of...
Architecture firm
Bureau Nautes
Location
229 rue de Crimée, 75019 Paris, France
Photography
Mathilde Houdebert
Principal architect
Leonor Lay, Arnaud Payn
Design team
Leonor Lay, Arnaud Payn
Interior design
Paul Tubiana
Environmental & MEP engineering
Typology
Residential › Apartment
Named after the street that houses it, the CHATEAU LANDON project questions what it means to appropriate an existing place. The residence is designed as much as a protective screen for the privacy of its inhabitants as well as a belvedere overlooking this striking landscape.
Project name
CHATEAU LANDON
Architecture firm
Theo Domini
Principal architect
Theo Coutanceau Domini
Interior design
Theo Domini
Environmental & MEP engineering
Material
Galvanized Steel, Plasters, Solid Wood, Plywood
Tools used
AutoCAD, Adobe Photoshop
Typology
Residential › Apartment
Paris, the eternal muse for artists and dreamers, holds a treasury of museums and galleries that reflect its artistic soul. From the iconic Louvre to the intimate Musée de l'Orangerie, each destination unveils a unique facet of human creativity. As you traverse through centuries of art and culture, you'll find inspiration in the strokes of a brush,...
The scenic space of Tolla, facing the lake and its mountainous massifs, occupies a central position in the village. Point of rallying of the villagers, and place with cutural vocation.
Project name
Stage Space Tolla
Architecture firm
CGZ Architecture
Location
Tolla, Corsica, France
Photography
CGZ Architecture
Principal architect
Julien Casalta, Pascale Gandoin de Zerbi
Design team
CGZ Architecture
Landscape
CGZ Architecture
Structural engineer
Ingetec
Construction
Batiservice Prunelli
Supervision
CGZ Architecture
Typology
Public Space › Stage Space
The Refreshment Club, a cutting-edge design agency based in Paris, has unveiled an exciting collaboration with renowned Parisian Fashion Brand Heimstone. The result is an out of the box and immersive retail store located in the heart of Saint Tropez.
Project name
Heimstone 'Public Pool' Saint-Tropez
Architecture firm
The Refreshment Club
Location
Saint-Tropez, France
Principal architect
Onur Keçe
Tools used
Adobe InDesign
Material
Pool tiles 2.5cm
Typology
Commercial › Store

