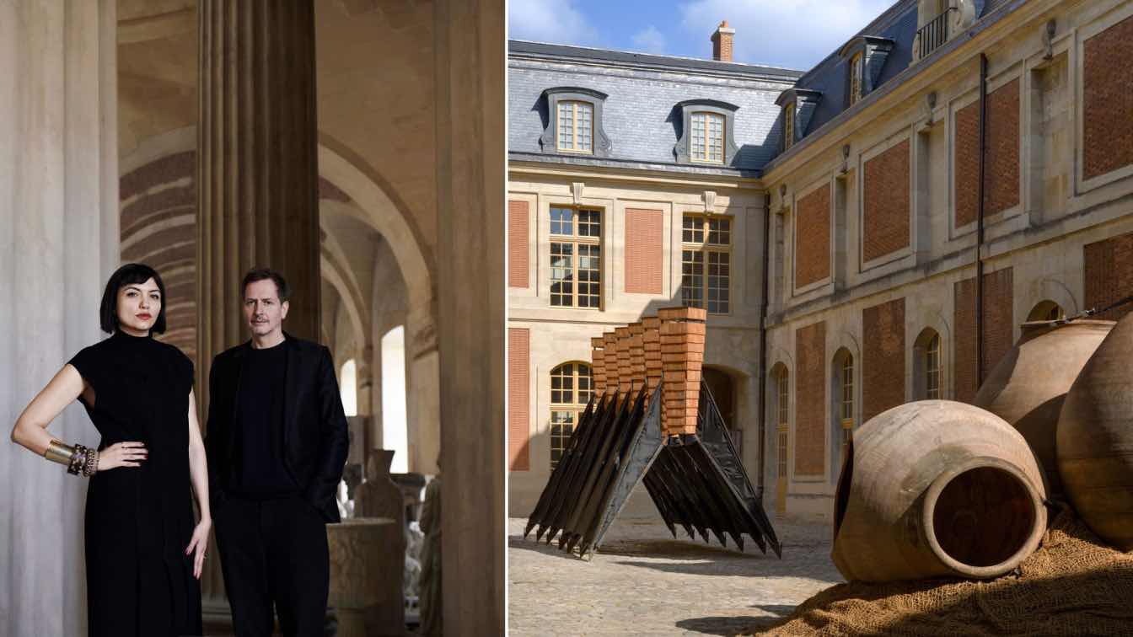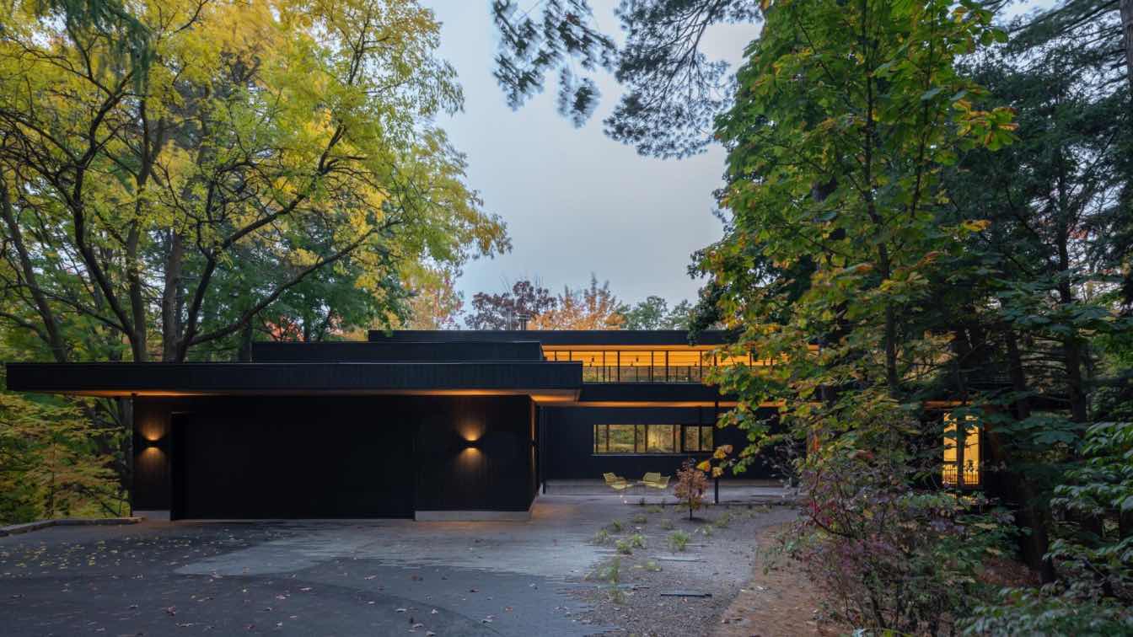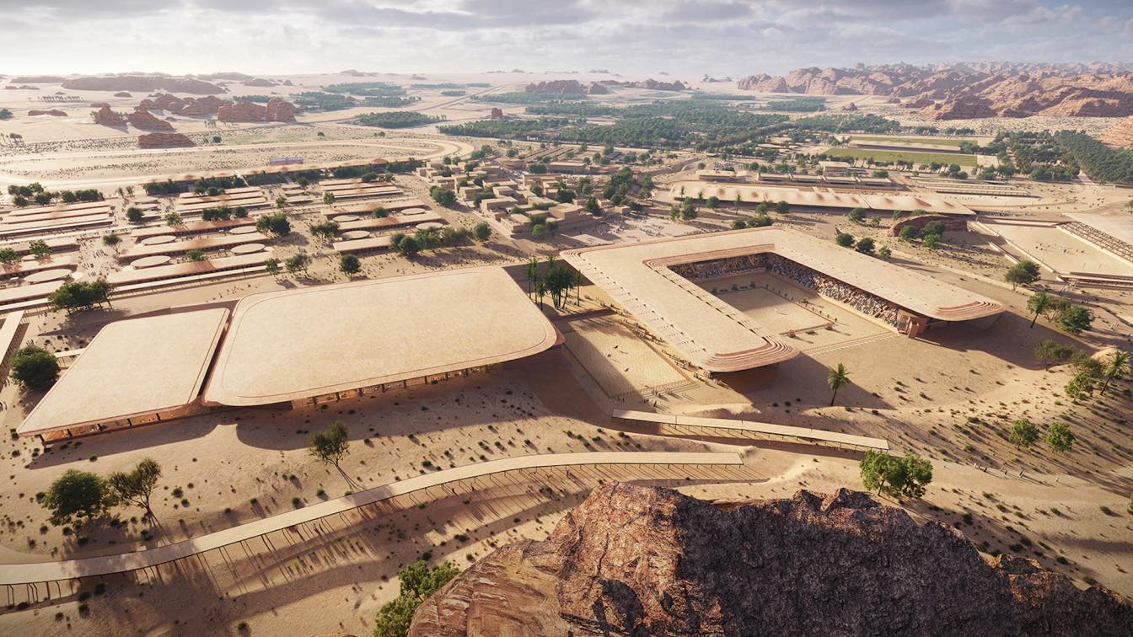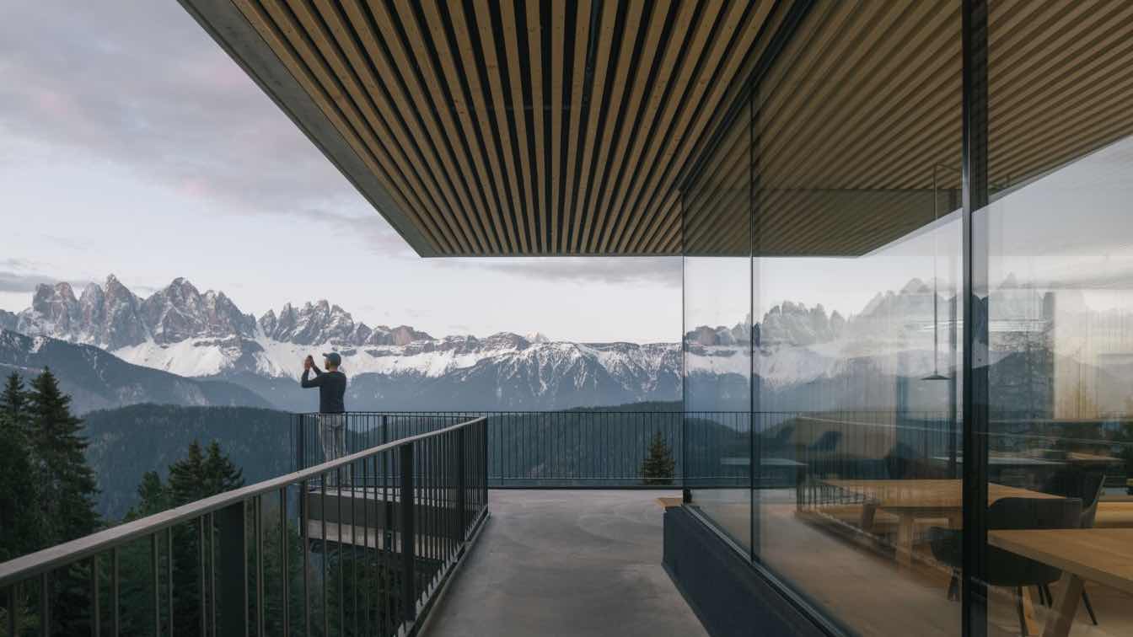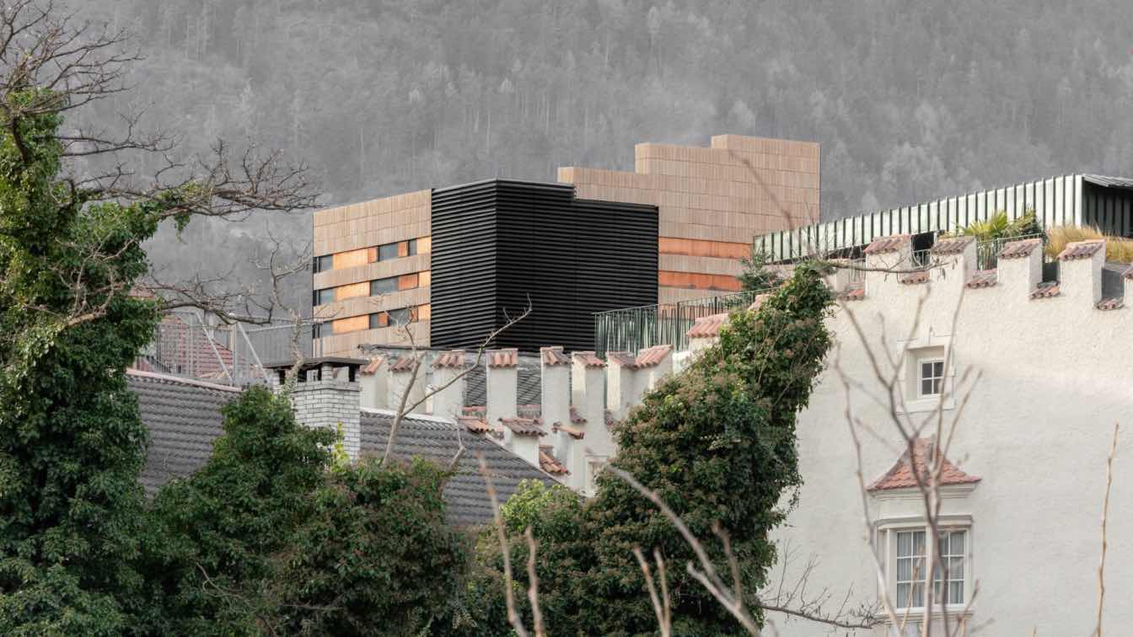On May 7, 2025, the third edition of the Île-de-France Architecture and Landscape Biennial (Bap! 2025), France’s most important architecture event, was inaugurated in Versailles. This edition features the joint curatorship of Sana Frini, from the Mexican firm LOCUS, and Philippe Rahm, from the French firm PHILIPPE RAHM ARCHITECTES. They were selected to lead the main exhibition at the École Nationale Supérieure d’Architecture de Versailles (ÉNSA Versailles). The exhibition is open to the public at ÉNSA Versailles from May 7 to July 13, 2025, Tuesday through Friday from 12:00 p.m. to 7:00 p.m., and on weekends from 11:00 a.m. to 7:00 p.m.
Titled “4° Celsius Between You and Me,” the exhibition takes as its starting point the official statement made by former French Minister for Ecological Transition, Christophe Béchu, who announced in 2023 that France is preparing for a +4°C increase in average temperature by the year 2100. With global warming, the temperate climate of cities like Paris is expected to shift toward a subtropical climate—hot and dry in summer, mild and rainy in winter—similar to that of certain regions in southern Mexico, Tunisia, or South Korea.
For this event, the curators invited more than a dozen universities to research traditional architectural solutions developed before the use of air conditioning in warm climates. In addition, they brought together 58 contemporary studios from warm latitudes and, through an open call, selected 15 award-winning architects who imagined a vision of Paris in the year 2100 under conditions of extreme heat and intense seasonal rainfall. The exhibition is organized into five scenographic sequences:
THE MANIFESTO
The exhibition begins with a sensory experience for visitors: the heat of Versailles under a +4°C climate in the year 2100. Entry is through the space between the Nef Centrale and the Gypsothèque, where a room lined entirely with low-emissivity golden curtains reflects the warmth from an infrared chandelier. Projected on both sides of these curtains are two films created by artists from the northern and southern Mediterranean, engaging in a dialogue about climate warming and its consequences on the geographic and cultural shifts from south to north.
NEF CENTRALE
The central nave houses the main exhibition, laid out in three longitudinal sections that represent three temporal moments in relation to geography: past, present, and future. The exhibition is structured transversely around four symbolic elements—water, earth, air, and fire—used to group architectural problems and solutions in response to tropical rains, floods, droughts, evaporative cooling, thermal inertia, effusivity, thermal conductivity, ventilation, thermal convection, radiant solar heat, solar protection, and more.
PAST
Located along the south wall of the Nef Centrale, this section takes the form of a curiosity gabinet, gathering historical, geological, and cultural elements from warm geographies: models and analyses of vernacular architecture, everyday objects, plants, rocks, and more.
PRESENT
This section features works by contemporary architects already practicing in warm climates. Through drawings, models, and prototypes, they share how they currently address thermal environments in their architectural work.
FUTURE
Set along the north wall of the Nef Centrale, this section presents a visionary image. The theme is Paris and the region of Ile-de-France in the year 2100—or more broadly, northern cities that have been transformed by warm climate conditions.
PAVILIONS
The Cour de la Maréchalerie hosts two pavilions that serve as a visual introduction to the Biennial.
Windcatcher / Colectivo C733
“Proposes the levitation of six solar chimneys that cool the space using a passive convection system, taking advantage of Versailles’ high summer temperatures and natural air currents. These chimneys provide cooling through their geometric and material design: they capture solar energy via a glass surface at the top, which heats interior walls made of black-painted clay. This thermal differential, combined with perimeter openings, activates a convective flow that drives cool air currents at the lower part of the pavilion—where visitors walk and rest.”
The Mud Trianon / Andrés Jaque OFFPOLIN
“For the past two millennia, earthed dolia have been used in climate zones between 35ºN and 40ºN latitudes to regulate temperature for sensitive contents—wine, pickles, and human burials. The combined thermal inertia of clay and accumulated soil, the evaporative cooling enabled by the ceramic’s porous structure, and the shading effect work together to stabilize the temperature of the contained earth while absorbing energy from bodies, objects, or fluids placed inside through direct radiation. The Mud Trianon activates the material agency of earthed dolia, relocating it to Versailles at 48°48’18’’N, in response to the northward migration of climate conditions driven by human activity. Users are invited to press their skin against the clay interior and lean into the curved walls, engaging with alternative forms of climate comfort.”
PARTICIPANTS
Architects: Al Borde, Banduksmith, H&P Architects, Isla and Paparkone, Manuel Bouzas, Sealab, Septembre Architecture, Aziza Chaouni, Civil Architecture, Colectivo Warehouse, Hood Design Studio, Ignacio Urquiza y Ana Paula de Alba (con Naso), Projectiles, Souleima Fourati, Takk, Worofila, Khristian Ceballos Ugarte, Andrés Jaque / Office for Political Innovation, APC, Roman Bauer Arquitectos, BIAS, Estudio Flume, HARQUITECTES, Lanza, Luo Studio, MAS, Max Von Werz, Modu, Salazar Sequero Medina, Shau, Tropical Space, Colectivo C377, alsar-atelier, Bajet Girarmé, Fleury Atallah Architectes, Gustavo Utrabo, Husos Arquitecturas, Natura Futura, New South, PontoAtelier, Rozana Montiel, Taller de Arquitectura | Mauricio Rocha.
Critics: Daniel Barber, Pierre Charbonnier, Beatriz Colomina, Rob Dunn, Pedro Gadanho, Béatrice Grenier, Lisa Heschong, Simone Horner, Gabriel Kogan, Eduardo Prieto, Carolyn Steel, Germán Valenzuela, Mark Wigley.
Escritores: Aurélien Bellanger, Marie Darrieussecq, Célia Houdart, Annie Lulu, Marielle Macé, Yamen Manaï, Samy Manga, Ryoko Sekiguchi, Peter Stamm, Abdourahman Waberi, Jean-Max Colard, Dominic Thomas.
Ganadores convocatoria abierta: Clémence Althabegoïty + Catherine Romand, Victor Angelard + Baptiste Chauvin + Paola Franco, Méryl Benoist y equipo, Mária Bogárová, Bernadetta Budzik + Rachel Rouzaud + Burek Tomasz, Louis Cartier + Lucien Chartier Dalix, Xinyu Chen + Chentian Liu, Cookies, DoZa, Fabulism, GOA Arquitectura + Javier García-Germán, Make It Rain + brasebin terrisse, MLAV + UHO, OFICINAA + TRANSSOLAR, Same.
Honorable Mentions: A-roh architectes, Immanuel Bergmann + Lennard Gritzo + Lilou Günther, Gaël Biache, Leila Breen, Pablo Castillo Luna, Nichola Czyz + Vasilis Marcou Ilchuk, Carla Dissegna + Moritz Heuberger + Thore Terpilowski, Espace Disponible, Iris Hansen, Alessia Rapetti, Roofscapes Studio, Oscar Zamora + Mickey Chapa.
Universities: Columbia University, Cornell University, École Nationale d’Architecture et d’Urbanisme de Tunis, ÉNSA Versailles, EPFL Lausana, Haute école d’art et de design de Genève, National University of Singapore, Pontificia Universidad Católica del Perú, Sapienza Università di Roma, Texas Tech University, The Ohio State University, The University of Texas at Austin, UNAM.
Filmmakers: Derrick Belcham, Manuel Muñoz Rivas, Younes Ben Slimane.
Sponsors: Ratti, Centre Culturel Suisse, ArchDaily, Design Hotels.
CURATORS
Sana Frini
Tunisian architect based in Mexico City, and co-founder of LOCUS (Mexico City,
Mexico). Her work focuses on the architectural methods from the global South, such as participatory processes, artisanal manufactured systems, post-vernacularities, local reintegration and climate resilience. With LOCUS, Sana Frini has recently delivered various contextual regeneration projects, including the construction of Mexico’s first low-carbon public building, Latin America’s first zero-waste restaurant and the continent’s first re-adaptive climate prison. She was also selected to co-curate the Île-de-France 2025 biennial of architecture and landscape (bap! 25), as well as part of the collective team of the Mexican pavilion designers at the Venice Biennale 2025. Sana Frini has taught in various international universities such as Cornell University, Columbus and Kent University.
Philippe Rahm
Swiss architect with a degree from the École Polytechnique Fédérale de Lausanne and a doctorate from the Université de Paris-Saclay, whose practice Philippe Rahm architectes is based in Paris. His projects include the Taichung Central Park in Taiwan, inaugurated in 2020 (with Mosbach paysagistes). In 2023, he authored the books *Histoire naturelle de l’architecture*, *Climatic architecture* and *The Anthropocene Style*. He has taught at Harvard, Princeton and Columbia universities, HEAD – Geneva and ENSA Versailles. He has taken part in numerous biennials, including those in Venice (2025), Tbilisi (2024), Madrid (2024), Chicago (2023) or Tallinn (2022). In 2025, he is co-curator of the Île-de-France and Saint-Etienne biennales. He is a knight of the Monaco Order of Cultural Merit and has been awarded the Silver Medal of the French Academy of Architecture.

