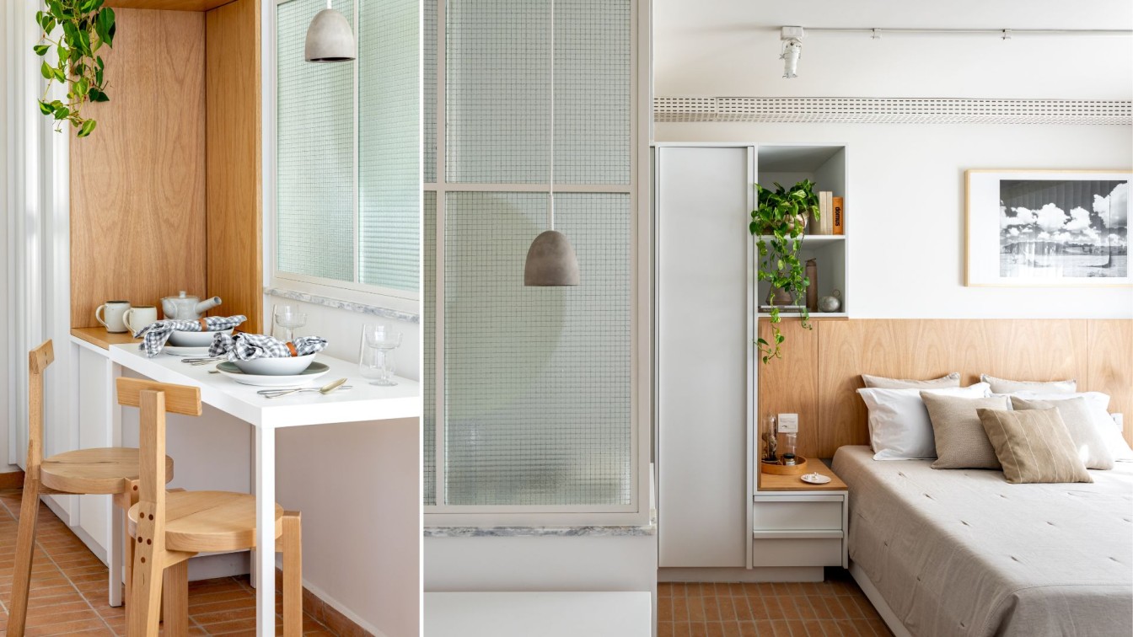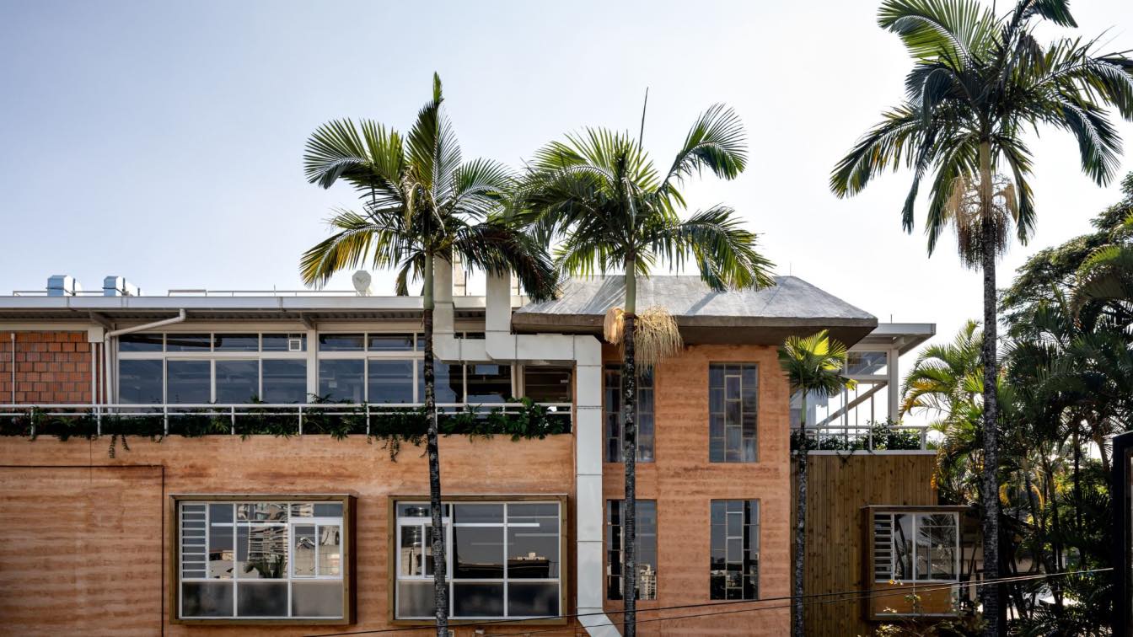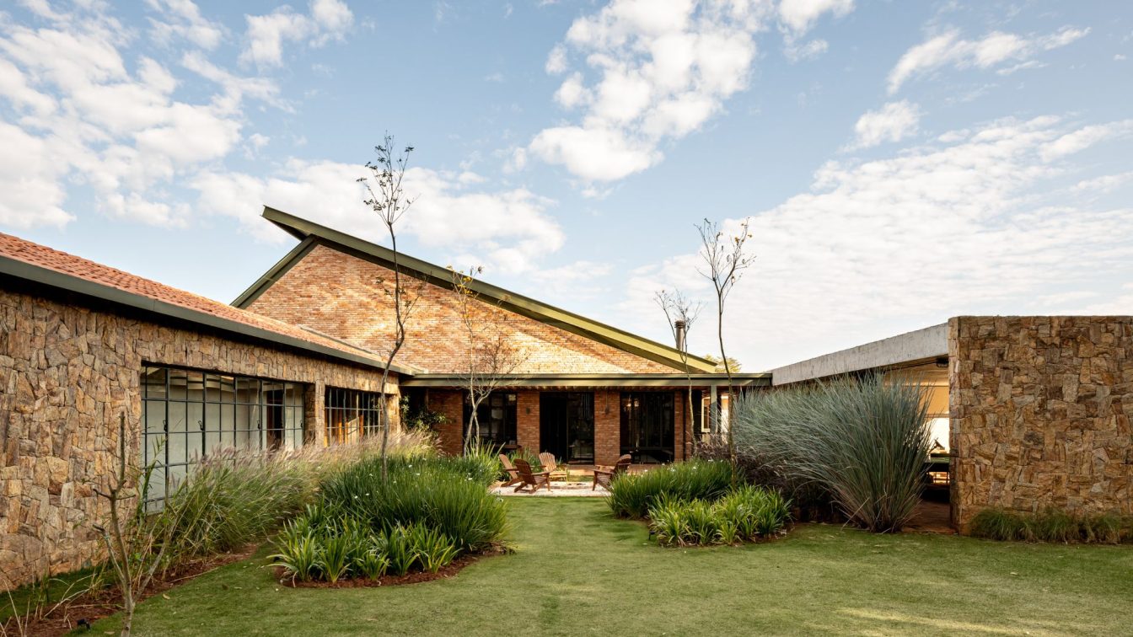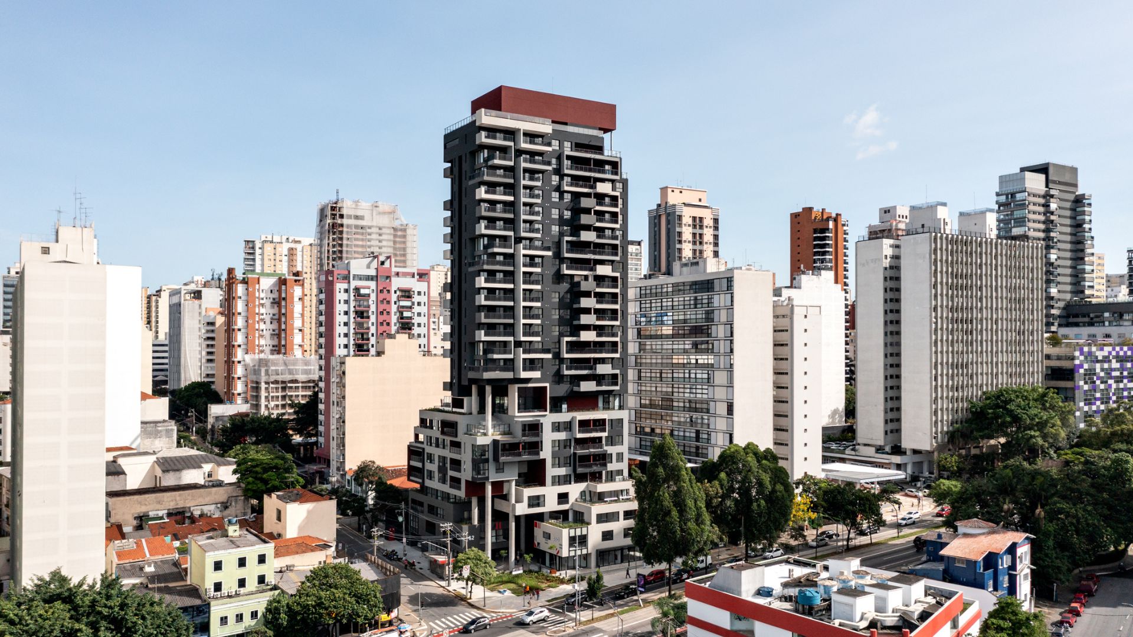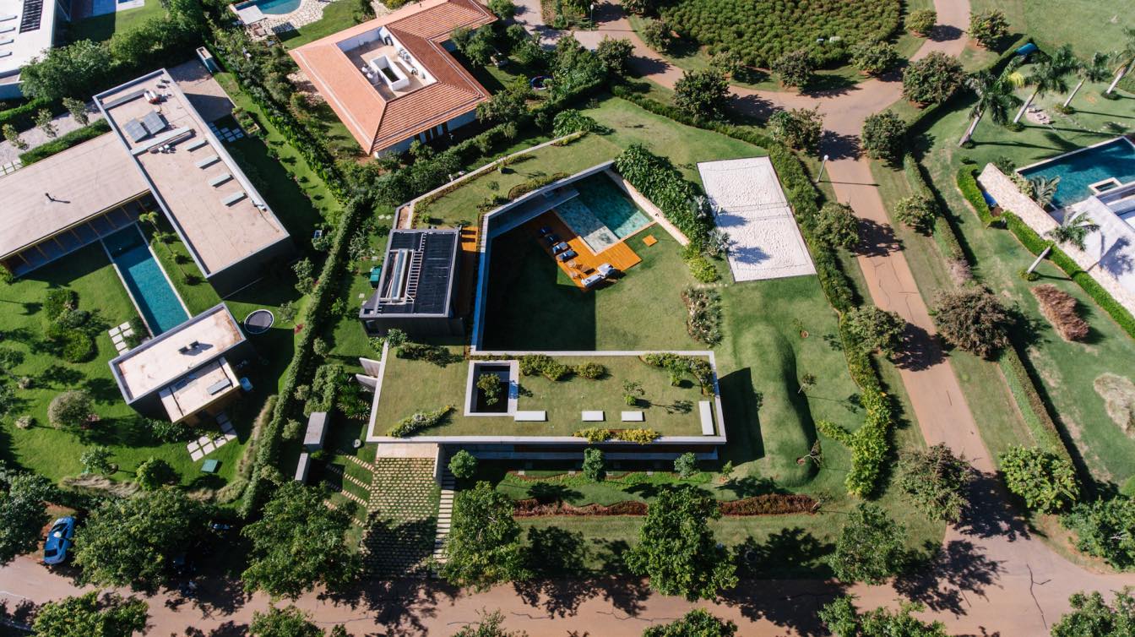Designing a small apartment that was cozy, connected and with free circulation was the focus in the execution of the POP Grafite project located in the city of São Paulo, Brazil, and signed by the Memola Estudio office in partnership with the architect Vitor Penha.
Architecture firm
Memola Estudio
Location
São Paulo, Brazil
Principal architect
Veronica Molina
Design team
Veronica Molina, Luisa Oliveira e Bianca Sinisgalli
Interior design
Memola Estudio
Environmental & MEP engineering
Material
Marble, Ceramic, Tile, Wood
Tools used
AutoCAD, SketchUp
Typology
Residential › Apartment
The project transforms an old bar in Vila Madalena, in São Paulo, into the headquarters of Mãe Terra, a food company. The objective was to bring together the administrative, innovation and product development areas, as well as spaces for experimenting with food and experiencing the company's work philosophy.
Project name
Mãe Terra Company (Mother Earth Company)
Architecture firm
Memola Estudio & Vitor Penha
Location
Rua Harmonia, 271, Vila Madalena, São Paulo, Brazil
Design team
Veronica Molina, Vitor Penha, Debora Brasil, Bianca Sinisgalli, Luisa Oliveira
Collaborators
Aldi Flosi (Production)
Interior design
Memola Estudio & Vitor Penha
Landscape
Um Design Studio
Lighting
Memola Estudio & Vitor Penha
Construction
Abduch Construtora
Material
Concrete, Glass, Steel
Typology
Commercial › Office Building, Headquarters
This country house was designed for a family with two kids and many friends. It is in a gated community, and though surrounded by neighbors, it enjoys some isolation from them, so the project can better explore the interaction between the interior and exterior spaces. Relevant aspects of the proposition are to be able to contemplate the dawn, the s...
Architecture firm
Memola Estudio, Vitor Penha
Location
Porto Feliz, São Paulo, Brazil
Design team
Vitor Penha, Verônica Molina, Simone Balagué, Bianca Sinisgalli, Augusto Vicentainer
Collaborators
Luciana Facio; Interior Decoration: Manuela Figueredo; Automation: Raul Duarte; Installations: Ramoska Castellani
Material
Brick, concrete, glass, wood, stone
Typology
Residential › House
The building is established as an instigating point that streamlines the relationship between the user, the city and everyone who passes through there. The base’s volume, with its green balconies, open footbridges, big openings and its horizontal proportions are part of the urban landscape of one of the most dynamic neighborhoods in São Paulo.
Project name
POD Pinheiros (Edificio POD)
Location
São Paulo, SP, Brazil
Collaborators
Ana Orefice, Fabiana Kalaigian, Felipe Fernandes, Guilherme Canadeu, Julio de Luca, Paula Schenini, Talita Broering, Victor Lucena
Structural engineer
Ávila Engenharia
Environmental & MEP
SPHE Engenharia de Instalações
Landscape
Rodrigo Oliveira
Material
Concrete, Steel, Glass
Typology
Mixed Use Building
The natural configuration of the land inspired the name of Casa Colina, located at Fazenda Boa Vista, in the interior of São Paulo. Positioned in a format resembling the letter “c”, the project allowed visual contact with all the ground floor environments of the residence.
Location
Fazenda Boa Vista, Pedregulho, State of São Paulo, Brazil
Principal architect
Fernando Forte, Lourenço Gimenes and Rodrigo Marcondes Ferraz
Design team
Gabriel Mota, Juliana Cadó, Luciana Bacin (project managers)Aryane Diaz, Giovanna Custódio, Matheus Soares, Raquel Gregorio
Collaborators
Ana Orefice, Amanda Domingues, Caio Armbrust, Desyree Niedo, Eduardo Vale, Fabiana Kalaigian, Gilberto Sales, João Baptistella, José Carlos Navarro, Julio de Luca, Karina Nakaura, Lívia Veroni, Mariana Leme, Priscylla Hayashi, Thiago Costa, Victor Lucena
Material
Concrete, Glass, Steel, Stone, Wood
Typology
Residential › House

