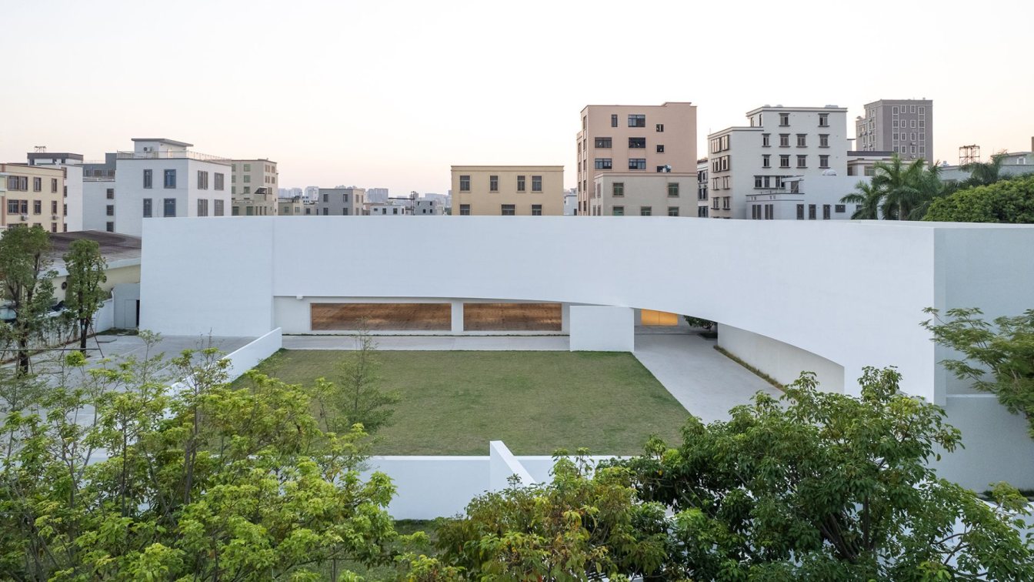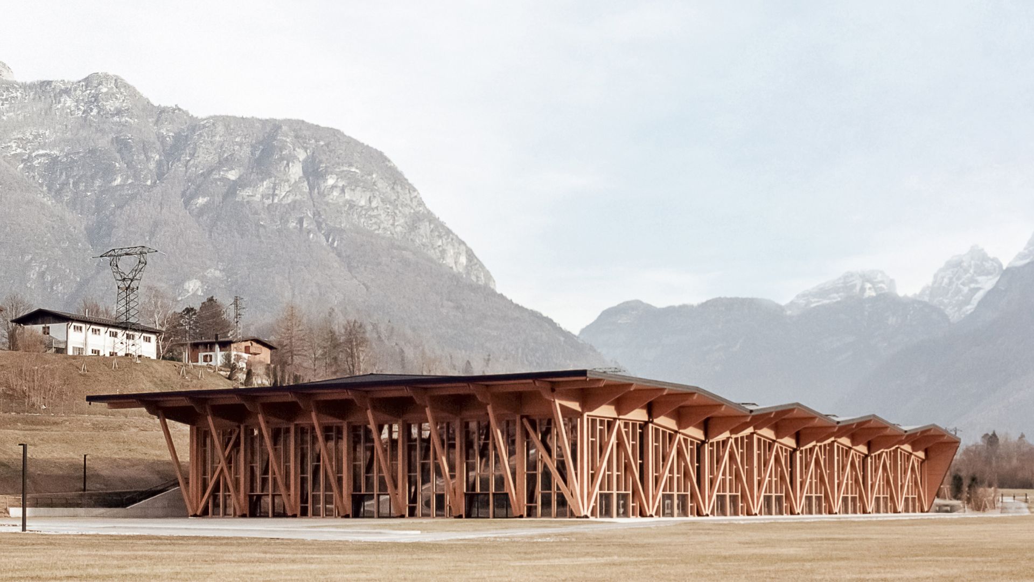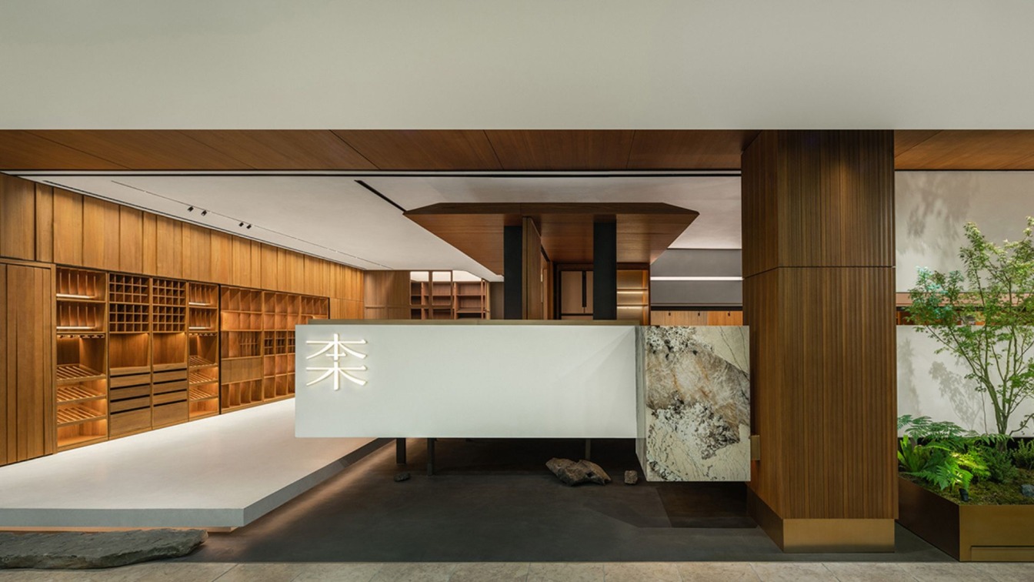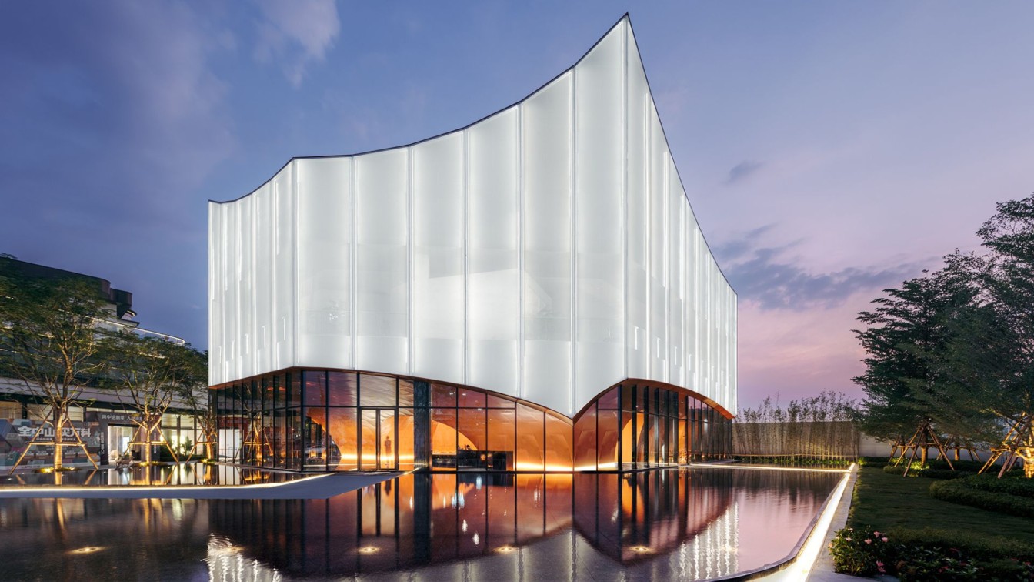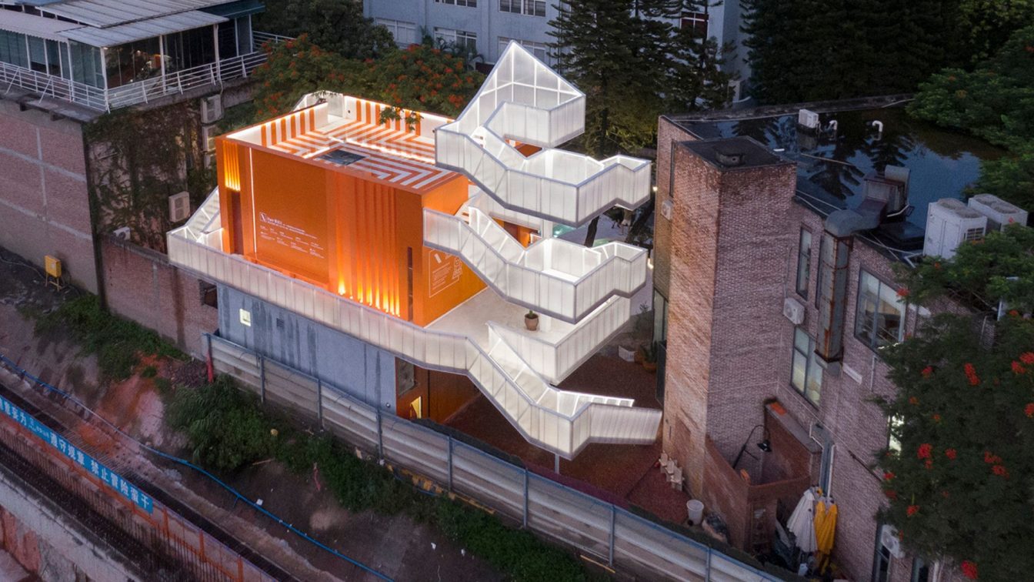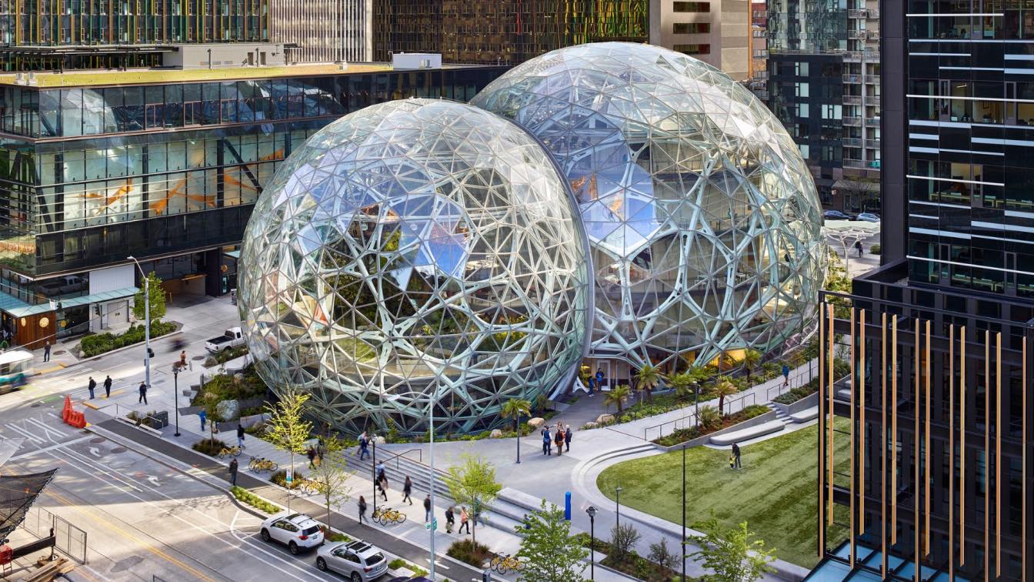Future Artspace H is established by Future Vision, a Shantou-based emerging institution dedicated to commercial art and management consulting. Future Artspace H is located on the main road of Shiyihe Village. With the improvement of living standards, residents in the village, who used to make a living by farming and fishing, have moved out of their...
Project name
Future Artspace H
Architecture firm
AD ARCHITECTURE
Location
Shantou, Guangdong, China
Photography
ZC Architectural Photography Studio, Flight Film
Principal architect
Xie Peihe
Design team
AD ARCHITECTURE
Completion year
December 2022
Material
Wall coating, granite, carpet, tile
The project is situated in a green area outside the city center, in an alpine landscape featured by well recognizable natural and anthropic signs. Although positioned outside the urban settlement, it has a strong strategic nature and it’s well connected to the public network (schools, leisure centers, infrastructures).
Project name
Congress and Exhibition Center
Architecture firm
Studio Botter, Studio Bressan
Location
Agordo, Belluno, Italy
Photography
Simone Bossi, Emanuele Bressan
Principal architect
Andrea Botter (1985), Emanuele Bressan (1985), Sandro Botter (1951)
Completion year
22/10/2018
Material
Wood, Glass, Steel
Typology
Cultural › Exhibition, Multi-purpose building
The "BEN MOO Brand Exhibition Hall", located on the fifth floor of Fusen-Noble House in Nanmen, is one of the latest works carefully planned and designed by Rene Liu and Jiajun Tang, the design directors of HDC Design. This exhibition hall is a brand-new design work created by the designers after carefully reading the series composition and develop...
Project name
BEN MOO Brand Exhibition Hall
Architecture firm
HDC Design
Location
5F, No. 2 Store, Fusen-Noble House, 99 Duhui Road, Wuhou District, Chengdu, China
Principal architect
Jiajun Tang, Rene Liu
Collaborators
Full house customization: BEN MOO
Completion year
April 2022
Material
Brick, concrete, glass, wood, stone
Typology
Cultural Architecture, Exhibition Hall
The translucent Great Bay Area Showroom known as the "Hovering Kan-Too" designed by Wutopia Lab, the door to future of Vanke-Shum Yip, was completed and opened in July 2022. Located at the west bank of the Pearl River Delta, and the west gate of the Shenzhen-Zhongshan Bridge.
Project name
Hovering Kan-Too – Great Bay Area Center Showroom
Architecture firm
Wutopia Lab - ArchUnits
Location
Ma'an Island, Zhongshan, Guangdong, China
Photography
CreatAR Images
Principal architect
YU Ting; Client Architect: MA Pingcheng, YAO Zhu, LIN Haitao
Design team
GUO Peijian, SHI Jieyu, NI Chenhao
Design year
November 2021 – May 2022
Completion year
July 2022
Collaborators
Project Manager: DAI Xinyang; Project Architect: ZHANG Shuojiong; Architecture Construction Drawing Design: CAPOL Design Team: ZHANG Wei, ZHAO Weiguo, LIU Jin (Water supply & drainage), LI Na (HVAC), LIANG Wenfeng (Electrical) Facade Design Development: Dadi Façade Design Team: WANG Zhongli, LI Jinlong, WANG Shuai Interior Construction Drawing Design: G.ART Design Team: LI Wei, YUAN Junlong, XUE chao, GAO Dongwei, TAN Jiabin, ZHANG Hongru, WANG Rui, ZHANG Gongbo, HE Qing, WANG Shouheng, ZHOU Fengfu Decoration Design: G.ART Design Team: LIANG Qian, ZHENG Yawen, HUA Ke, CHEN Yiwen, CHENG Rangrang
Lighting
ZHANG Chenlu, WEI Shiyu, LIU Xueyi
Material
Steel, Aluminum Panel, Concrete, PTFE, Perforated Aluminum Panel, Terrazzo
Client
Zhongshan Shen Ye Wan Sheng Investment Co., Ltd.
Typology
Cultural Architecture, Showroom
Wutopia Lab was commissioned by the digital fashion brand ifanr to create the "Popped Orange — Uhub HOUSE" in Guangzhou T.I.T Creative Park, which was completed and opened in August 2022. It is an open design experiment, a vertical micro social complex with a light tower as the hub, including coffee, bar, theater, exhibition, sightseeing and party,...
Project name
Popped Orange / Uhub HOUSE
Architecture firm
Wutopia Lab (Architecture, Interior, Landscape)
Location
T.I.T Creative Park, Guangzhou, Guangdong Province, China
Photography
Wu Siming, ifanr
Principal architect
Yu Ting (Shanghailander)
Design team
Architecture Team: Zhu Yumei, Yang Jia; Design Team: Li Hao (Project Architect), Wang Zhizheng, Jiang Xinping (Internship)
Interior design
Yu Bing, Shen Rui, Shao Bin
Landscape
Landscape Design: Wang Chon, Guo Yuqi; Landscape Construction Team: Zhuhai Yuyuan Landscape Group Co., Ltd.
Structural engineer
Hu Wenxiao
Environmental & MEP
Design Development: Shanghai Sunyat Architectural Design Co., Ltd.; Mechanical & Electronics Team: Shi Jiaying, Mao Robert, Mao Yaqian, Zou Yuheng
Lighting
Zhang Chloe, Yu Shiyu, Du Yuxuan
Material
Material Consultant: Wang Yu (polycarbonate sheet)
Construction
Construction: ifanr; Construction Team: Heyuan Yuchenju Decoration Co., Ltd.
Typology
Hospitality, Café, Gallery, Bar
Understory at The Spheres is a multifunctional exhibit and visitor center designed to tell the story of The Spheres, Amazon’s iconic and wholly unique insertion into the heart of Seattle. The exhibit unravels the complexity of the architecture and engineering and the very idea behind bringing people closer to nature on a daily basis in the heart of...
Project name
Understory at The Spheres
Architecture firm
Graham Baba Architects
Location
Seattle, Washington, USA
Photography
Benjamin Benschneider
Design team
Graham Baba Architects project team: Jim Graham, Ellen Cecil, Susan Tillack, Connor Davidge, Katie Moeller. Exhibit design team: Jill Randerson Exhibit Management (project & content management), Studio Matthews (exhibition design), Belle & Wissell (multi-media design), Niteo (lighting design), Jesse Solomon Clark (composer), Olivia Knapp (illustrator), Dillon Works (exhibit fabrica-tion), Whitlock (AV integration)
Collaborators
Okano Picard Studio (architectural team members), Spearhead (pre-fabrication for custom wood ceiling and vestibule)
Interior design
Charlie Hellstern Interior Design
Typology
Commercial › Multifunctional Exhibit, Visitor Center
Golong Wormhole is an experimental space for events and exhibitions at the Golong Holdings headquarter building in Hangzhou, China. The space allows for flexible programming, while maintaining a consistent visual language that represents the inquisitive and transformative brand culture of Golong, a beauty and wellness conglomerate.
Project name
2022 Golong Wormhole
Architecture firm
PINES ARCH
Photography
BreezeImage - Guozhe
Design team
Evelyn Jingjie Wong,Shuni Wu,Jiawen Song,Ninghui Wang
Interior design
PINES ARCH
Material
GRG / Hangzhou Haozhen Building Materials Co., LTD Wall coating / Hangzhou Zhongtian Decoration Material Co., LTD Epoxy floor / Hangzhou Chenyang Floor Technology Co., LTD
Typology
Cultural, Exhibition
Upside down exhibition: in a virtual world where the forces and physics of the real world don't apply but it can be controlled and it can play a role in the design itself.
It's a great opportunity to experience new ideas that might seem impossible in real life.
Project name
Upside-down Exhibition
Tools used
Rhinoceros 3D, Grasshopper, Lumion, Adobe Photoshop, Blender
Principal architect
Omar Hakim

