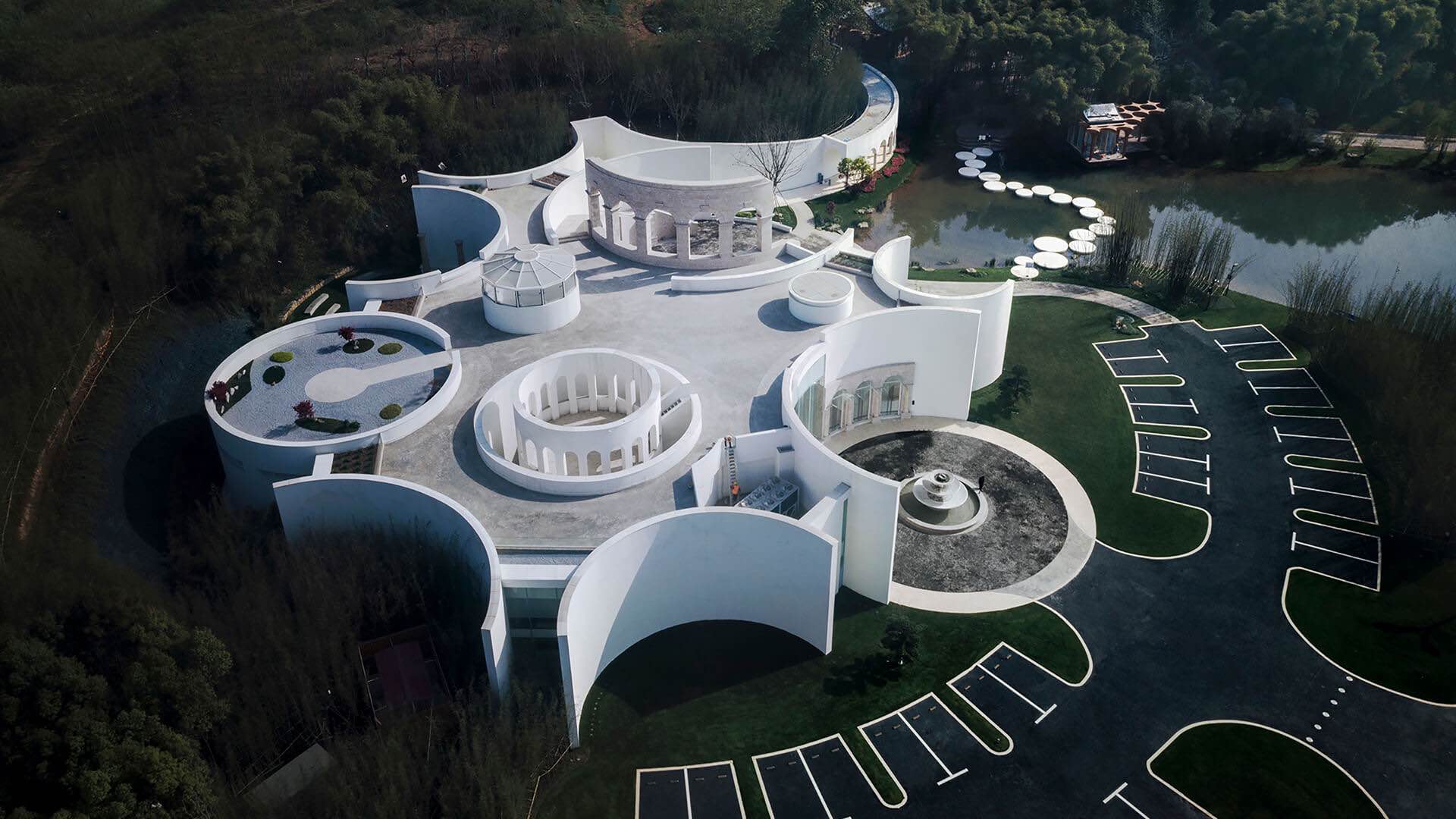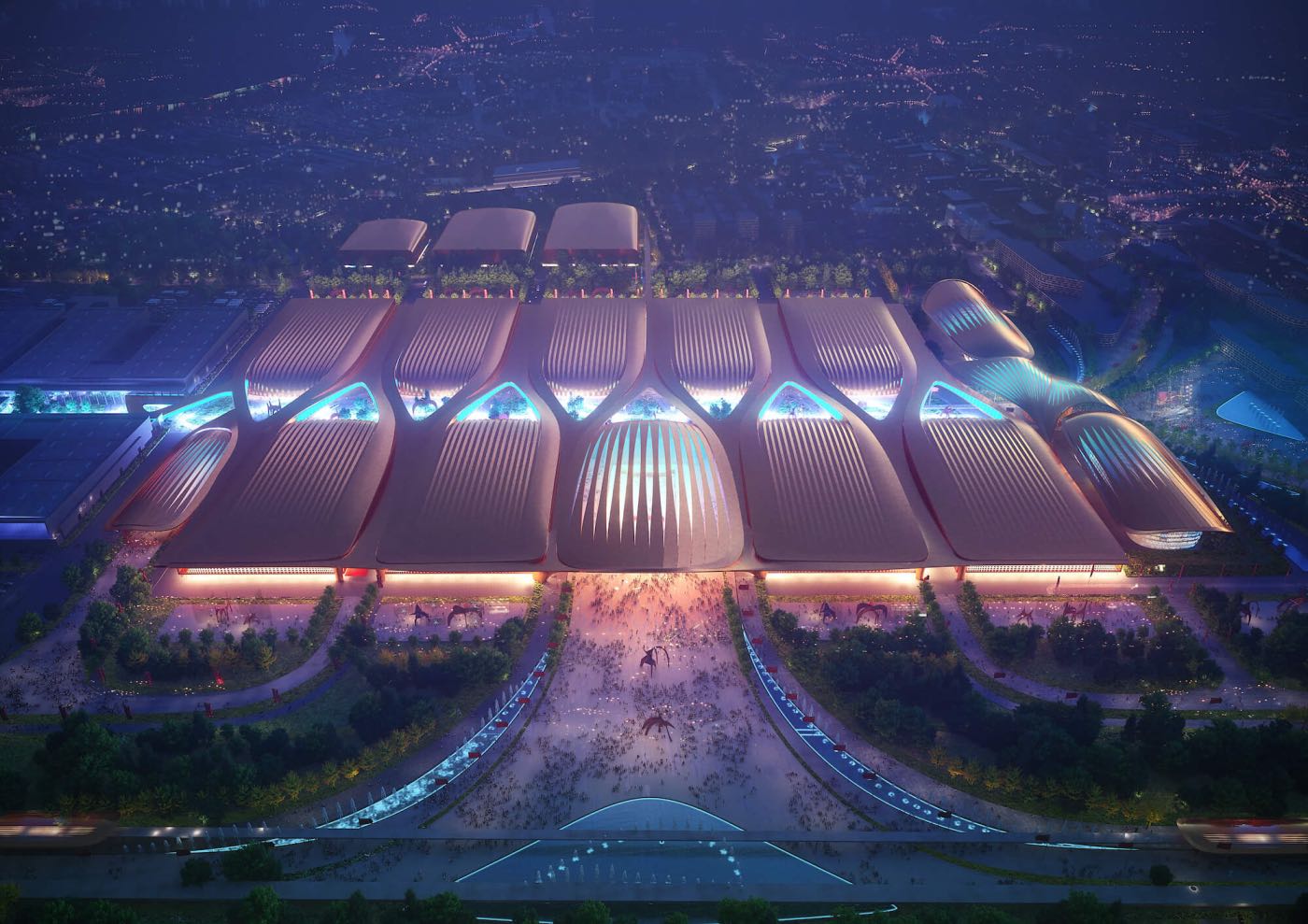To introduce this meeting of culture, aoe created a Cultural Exchange City Reception Center in the city where it all begun. The marriage of the Italian and Sino style was at the heart of the project to illustrate the cultural mix and was adapted to merge the structure and its surrounding.
Project name
Sino-Italian Cultural Exchange City Reception Center
Photography
Arch-exist Photography
Principal architect
Wen Qun
Design team
Ma Jianning, Fan Ruixue, Wang Ye, Chang Zhiyu, Pan Jichang, Li Xiangting, Lu Yu
Interior design
Zhu Dan, Du Jing, Liu Jingyi, Xue Yawen, Liu Chen
Structural engineer
CSCEC AECOM CONSULTANTS CO., LTD
Material
Low-E glass, local wood, and green roofs
Client
Tianfu Investment Group Co., LTD
Typology
Cultural › Exhibition
Zaha Hadid Architects announced winner of the design competition to build Phase II of the International Exhibition Centre in Beijing. As the cultural, academic and civic centre of China, Beijing has also developed into one of the world’s centres of communication and scientific research.
Project name
Beijing’s International Exhibition Centre, China
Architecture firm
Zaha Hadid Architects
Principal architect
Patrik Schumacher
Design team
Patrik Schumacher, Eduardo Camarena, Enoch Kolo, Che-Hung Chien, Felix Amiss, Genci Sulo, I-Chun Lin, Jiaxing Lu, Juan Liu, Mariana Custodio dos Santos, Meng Zhao, Michael On, Nastasja Mitrovic, Nicolas Tornero, Ying Xia, Zheng Xu
Visualization
Atchain, Slashcube, Brick Visual
Tools used
Autodesk 3ds Max , V-ray, Adobe Photoshop
Typology
Cultural › Exhibition



