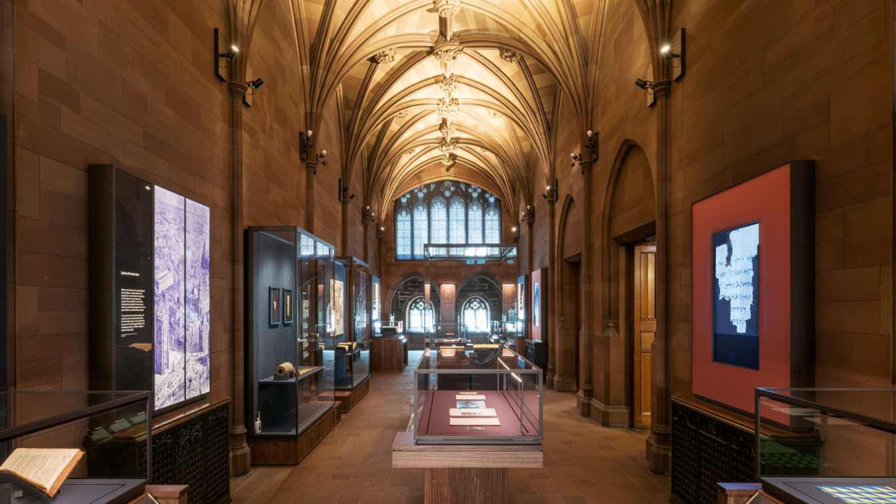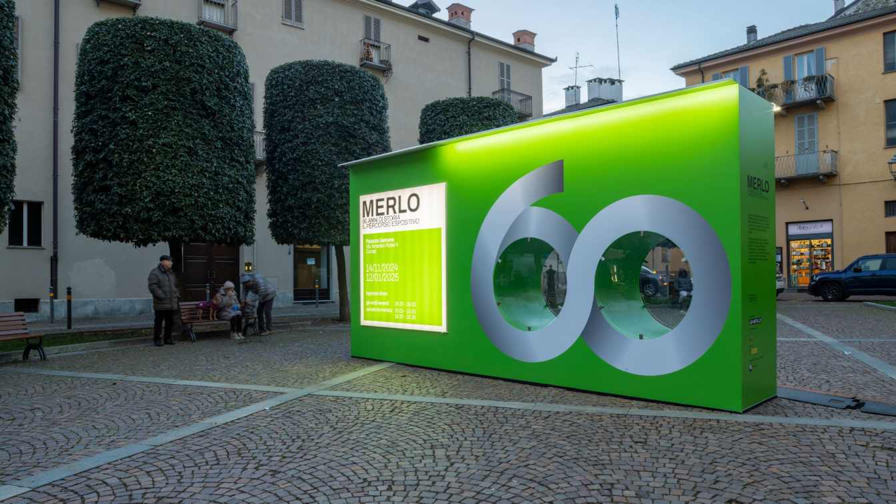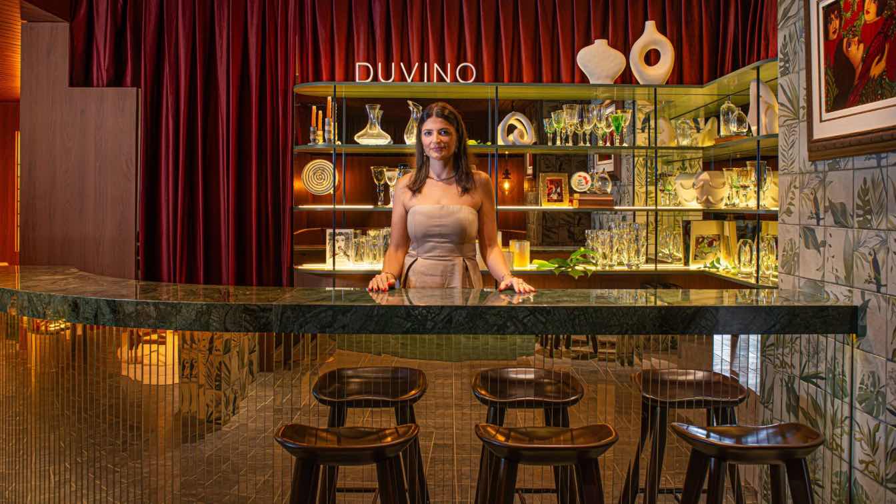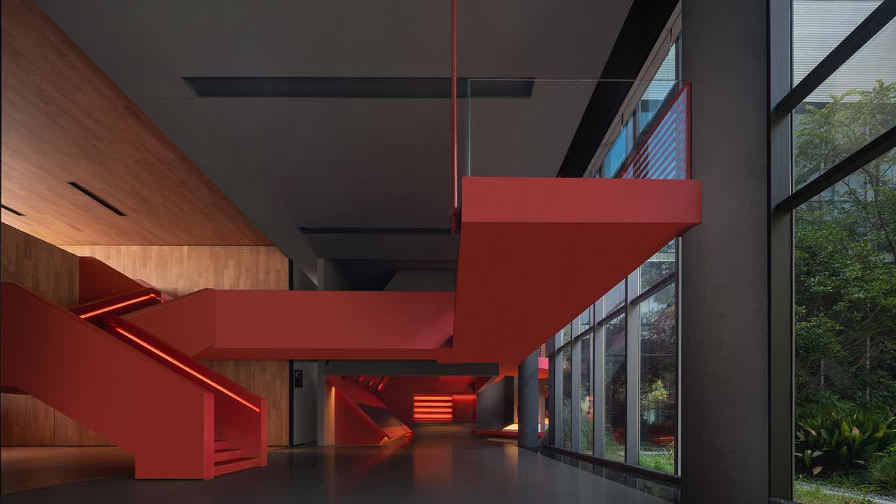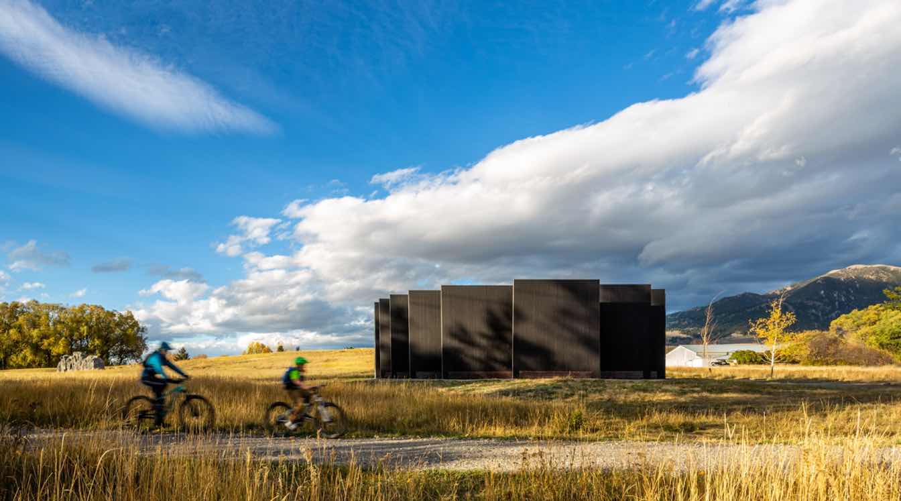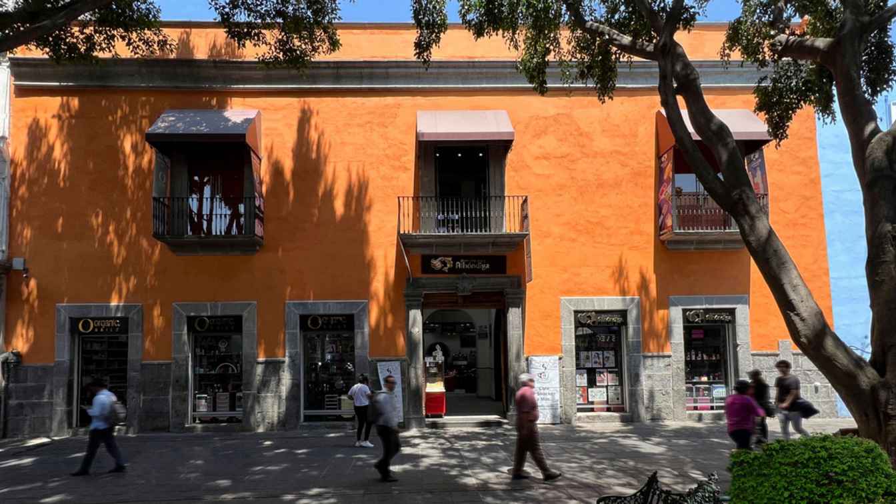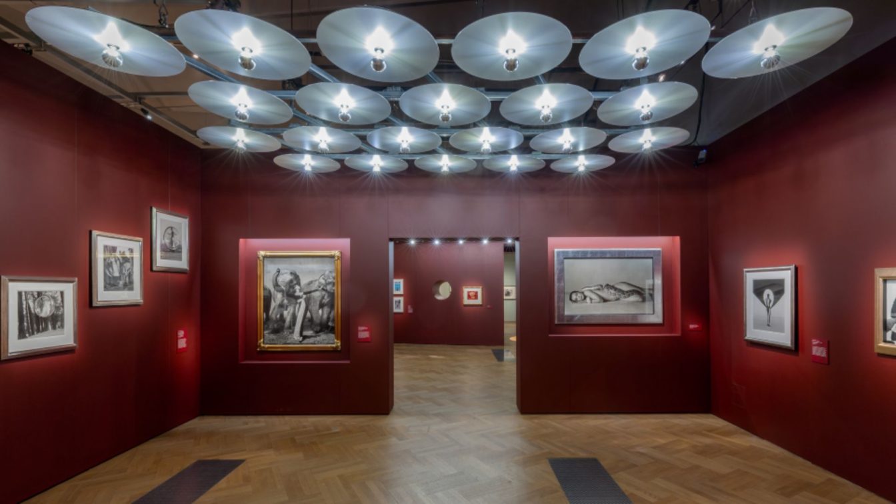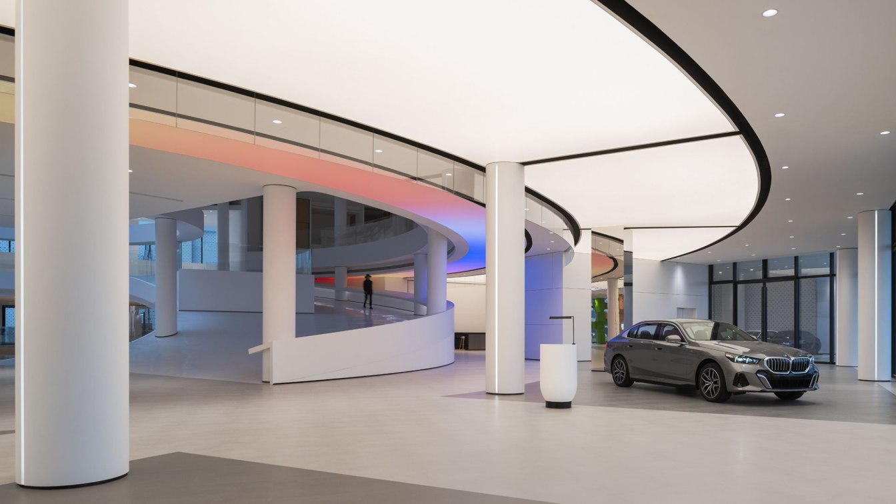It was led by conservation architecture practice Donald Insall Associates, who worked in collaboration with Nissen Richards Studio, with the latter charged with the scheme’s permanent and temporary exhibition design structures and new wayfinding throughout.
Project name
The John Rylands Library - Next Chapter
Architecture firm
Donald Insall Associates, Exhibition design and wayfinding: Nissen Richards Studio
Photography
Gareth Gardner
Design team
Pippa Nissen, Marie-Lise Oulmont, Grace Dennan
Collaborators
Exhibition lighting design: DHA Designs. Exhibition contractor: setWorks. Exhibition showcase manufacturer: Meyvaert. Project Manager: Arcadis. Accessibility Consultant: IDACS (UK) Ltd. Health and Safety Consultant: Safer Sphere
Civil engineer
WML Consulting
Environmental & MEP
Hoare Lea
Client
The John Rylands Library
Typology
Cultural Architecture › Exhibition, Library, Refurbishment
The setup and graphics of the exhibition "MERLO, 60 Years of History – The Exhibition Path" were designed to celebrate the identity and values of Merlo S.p.A. through a con- temporary, dynamic, and engaging language. The project transformed the exhibition space into a fluid narrative, alternating moments of emotional immersion.
Project name
Merlo, 60 years of history. The exhibition itinerary
Architecture firm
Studio 3Mark
Photography
Oscar Bernelli
Principal architect
Manuela Rosso, Michele Cassino
Interior design
Studio 3Mark
Material
Wood, steel, plexiglass and textile
Visualization
Studio 3Mark
Typology
Exhibition › Exhibition Design, Graphic Design
Architect Taiza Santos' connection with the theme of CASACOR Santa Catarina 2024 - which, among other things, encourages “a deeper appreciation of everyday experiences and beauty” - brings together art, wine, ancestry and architecture in the creation of the Adega da Artista Plástica
Project name
Artist's Cellar Vera Sabino
Architecture firm
Revisite Architecture and Construction
Location
Florianópolis Brazil, CasaCor Santa Caratina Brazil
Photography
Vanessa Alves
Principal architect
Taíza Santos
Design team
Juliana Cristina de Mattos and Jeferson Jair dos Santos
Collaborators
Juliana Cristina de Mattos and Jeferson Jair dos Santos
Interior design
Taíza Santos
Landscape
Taíza Santos, Juliana Cristina de Mattos and Jeferson Jair dos Santos
Material
Ceramics, Curtains, Marble, Wood, MDF
Construction
Taíza Santos
Tools used
SketchUp, AutoCAD
Client
CasaCor Santa Catarina_Brazil
The designer Fang Lei is inspired by the Daoist idea of "Dao giving birth to all things". It's based on a thorough understanding of the project's background and Techstorm's company culture and philosophy.
Project name
Shanghai Techstorm Exhibition Hall
Architecture firm
One House Design
Principal architect
Fang Lei
Design team
Meng Chengpeng, Xu Lei
Typology
Cultural › Exhibition Hall
Town Enclosure is an art installation designed by CLB Architects and commissioned by Jackson Hole Public Art with support from the Center for the Arts, Jackson businesses, and private donors.
Project name
Town Enclosure
Architecture firm
CLB Architects
Location
Bozeman, Montana, USA (formerly located in Jackson, Wyoming)
Photography
Matthew Millman, Krafty Photos, Tuck Fauntleroy (Jackson, Wyoming). Cody Brown (Bozeman, Montana)
Design team
Eric Logan, Forrest Britton, Sam Ankeny
Collaborators
Facilitated by: Jackson Hole Public Art. Painting: KWC, Inc. Other Supporters: Anvil Hotel, Center for the Arts Creative in Residence Program, Center of Wonder, Community Foundation of Jackson Hole, Dembergh Construction, Western Trust, Altamira Gallery, MountainSpaces, Nelson Engineering
Structural engineer
KL&A, Inc.
Landscape
MountainScapes, LLC
Construction
Premier Powder Coating and Two Oceans Builders
Material
Walls: Pre-Manufactured, cross-laminated timber panels (CLT) comprised of timber from sustainably-managed forests. Foundation: Steel helical piers and connectors
Client
Jackson Hole Public Art
Typology
Art installation
The Restoration project is an outstanding example of preserving and giving life to our valuable Heritage. The mansion located in the heart of the Historic Center of Puebla and cataloged by the INAH gives us rules and laws that we respect with great responsibility.
Project name
Casona 5 Mayo
Architecture firm
Experimentarq
Photography
Experimentarq
Principal architect
J Juan G Ramirez Fierro, Yeisuan Ramirez Negrete
Design team
Experimentarq
Interior design
Experimentarq
Civil engineer
Marco Antonio Gonzales Y Gonzales
Structural engineer
Marco Antonio Gonzales Y Gonzales
Environmental & MEP
Experimentarq
Visualization
Experimentarq
Tools used
AutoCAD, ArchiCAD, Revit, Autodesk 3ds Max
Typology
Installation › Cultural Architecture, Renovation and conservation of monuments
‘Fragile Beauty: Photographs from the Sir Elton John and David Furnish Collection’ is an exciting new temporary exhibition at the V&A, South Kensington, which has now opened and is set to run until January 2025. The show incorporates more than 300 rare prints by some of the world’s greatest photographers and represents the institution’s largest pho...
Project name
‘Fragile Beauty’ at the V&A
Photography
James Retief, Victoria and Albert Museum, London
Collaborators
Exhibition Curators: Duncan Forbes - Head of Photography, V&A. Newell Harbin - Director, Sir Elton John and David. - Furnish Collection: Lydia Caston - Project Curator, V&A. - Exhibition Management: Vanessa Baldwin, Nikki Glynn Smith and Olivia Oldroyd. - Graphic Design: A Practice for Everyday Life. - Exhibition Test Consultant: Maria Blyzinsky. - Exhibition Contractor: setWorks.- Graphic Production: OMNI. - Technical Project Management & Quantity Surveyors: Focus Consultants. - Electrical Contractors: Greater London Electrical
Typology
Cultural Architecture > Museum, Exhibitions
The project is located in Chancheng District, Foshan with a total site area of 7,865 square metres. From the general layout, these are two parcels of land. The design goal is to build two new buildings with different functional requirements, that is a BMW Green Star BEACON project and LEED BD+C gold certification, human-centred multifunctional show...
Project name
BMW Foshan Baochuang Center
Architecture firm
ARCHIHOPE Ltd.
Location
Jihua West Road, Chancheng, Foshan, Guangdong, China
Principal architect
Hihope Zhu
Design team
Jane Fang, Xu Chang, He Mengjun
Interior design
Shenzhen SIAD CO., LTD.
Completion year
March 30, 2024
Material
Aluminum plate, perforated aluminum plate, Low-E Hollow Glass, metal mesh, lattice screen, etc.
Typology
Commercial › Showroom

