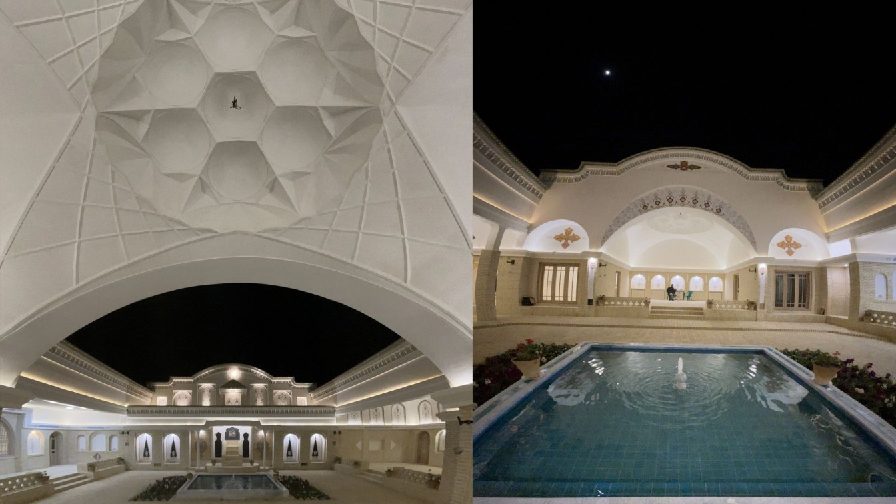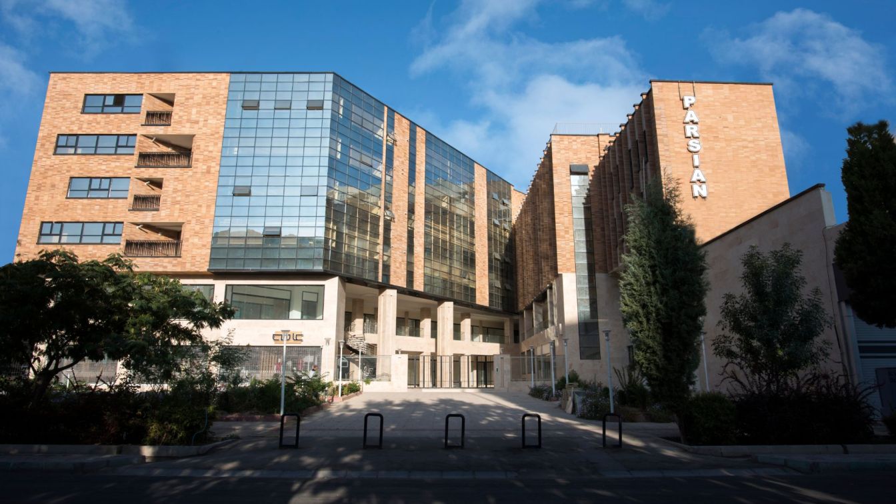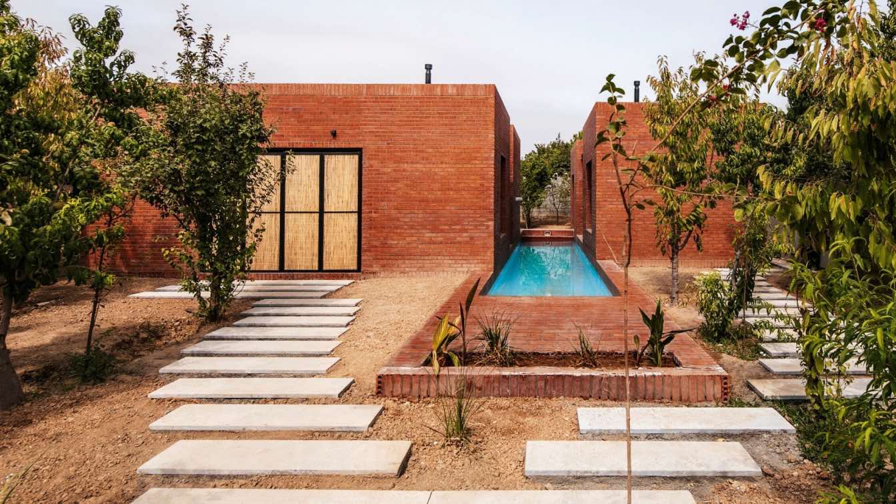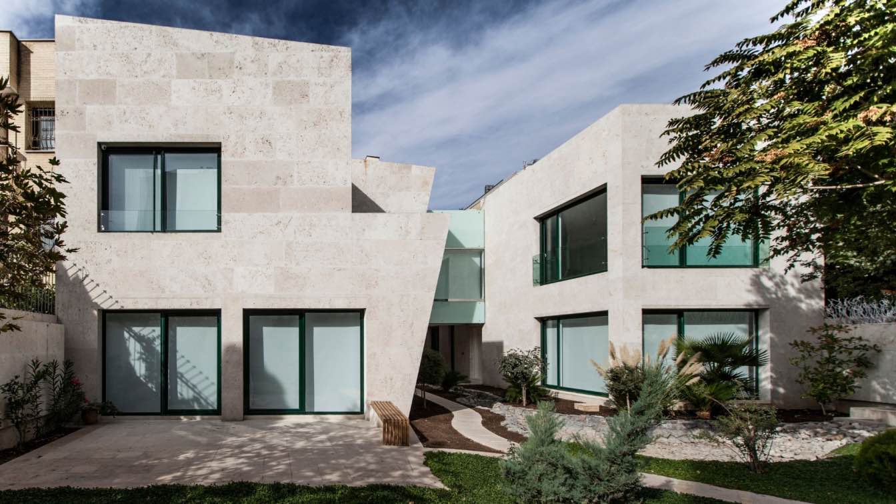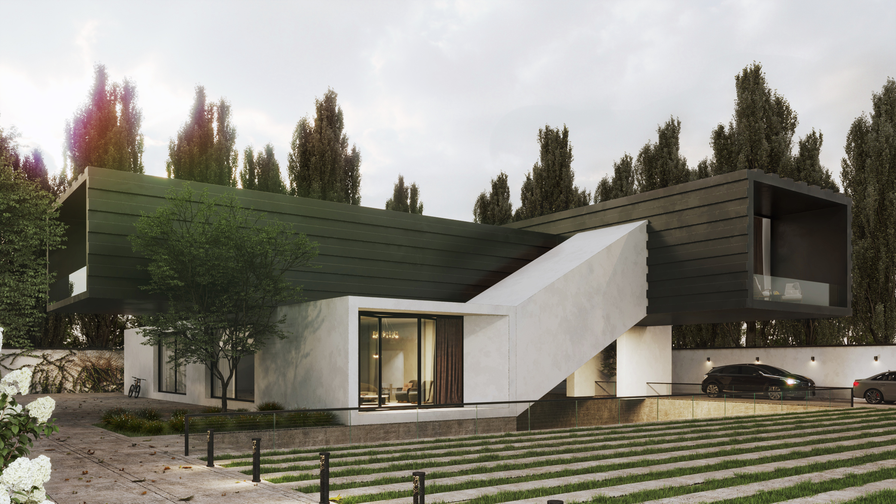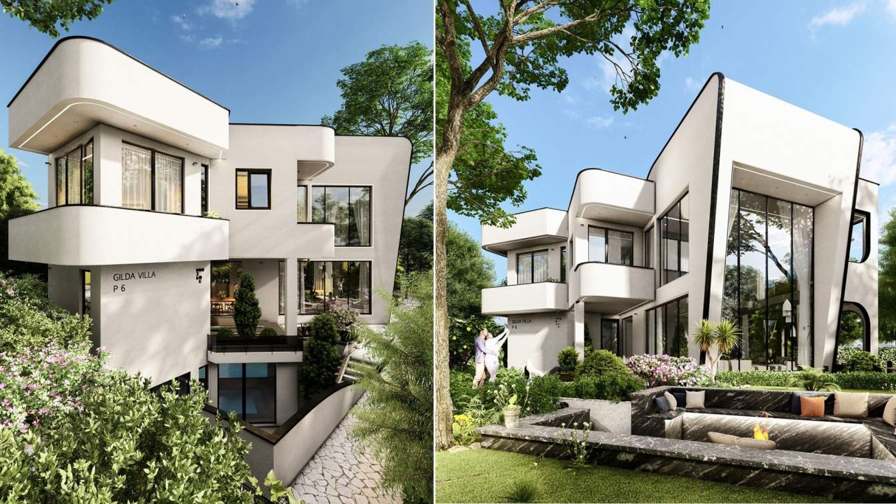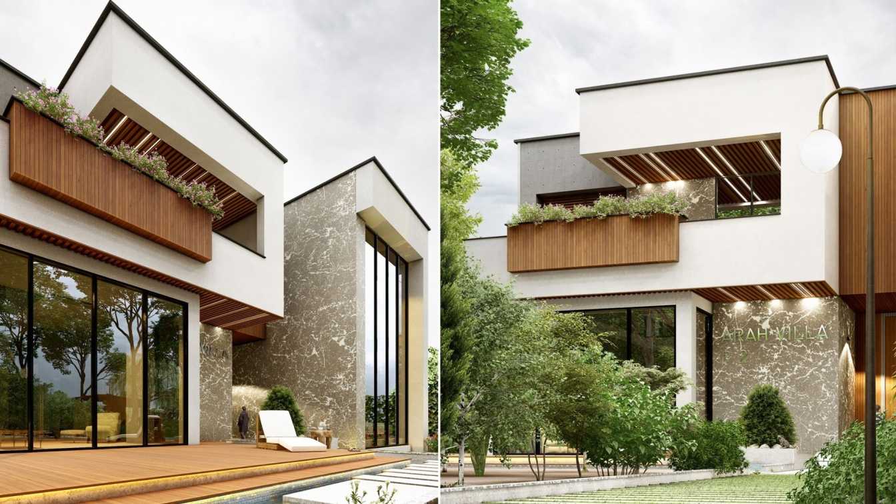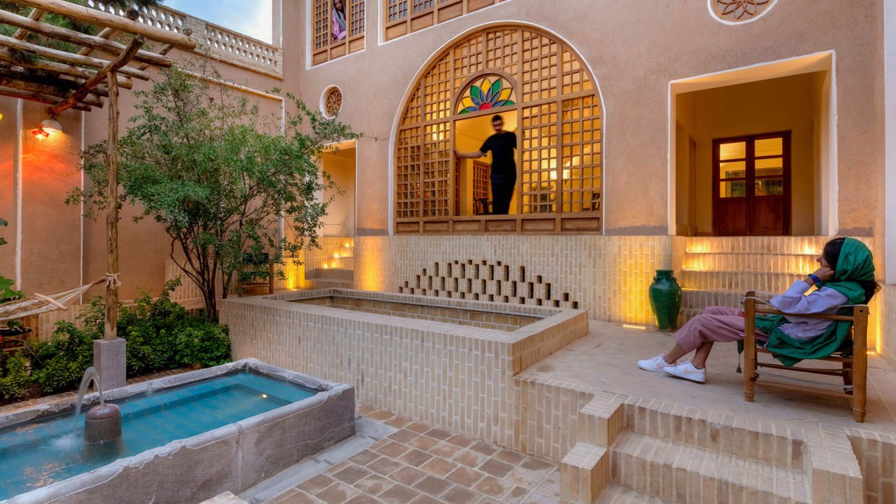This was a roof with no operation, so we decided to make a nostalgic space for holding private events. These events hold with about 150 people population, so we need spaces for them. We want each person who go there feel travel to past years and see nostalgic symbols, so we started to design a historical house based on Ghajar architecture.
Project name
Marefat Yard
Architecture firm
No.68 atelier
Photography
Ehsan Soleymanpoor
Principal architect
Mohamad Tafazoli, Mohamad Fayazi
Design team
Milad Oshaghi, Saeed Rashidianfar
Collaborators
Farzad Sheikhbahaei, Nader Alavi, Akbar Torkan
Interior design
No.68 atelier
Civil engineer
M. Kimiaei
Visualization
Saeed Rashidianfar
Tools used
Autodesk 3ds Max, V-ray
Typology
Residential › House
This project has begun in 2017, in one of the recently built neighborhoods, in North Eshragh Street, Esfahan, Iran. No historical identity found since Mehrabe group had visited and investigated the area.
Project name
Parsian Commercial Building
Architecture firm
Mehrabe Atelier
Location
Esfahan Province, Esfahan, North Eshragh St, Iran
Photography
Sepehr Mansoori
Principal architect
Nariman Pirasteh Boroujeni, Soheil Emrani
Design team
Sogol Barkhordar, Ali Jelvani
Collaborators
Sogol Barkhordar, Ali Jelvani, Anahid Roshani
Interior design
Nariman Pirasteh Boroujeni, Soheil Emrani
Landscape
Mohammad Moosavizadegan, Soheil Emrani
Civil engineer
Mahmood Hajarizade
Structural engineer
Amirhoman Mohajeri
Environmental & MEP
Mohsen Fazile
Construction
Maskanesfahan
Supervision
Maskanesfahan
Visualization
Anahid Roshani
Tools used
AutoCAD, Autodesk Revit
Material
Brick, Aluminium, Ceramic
Typology
Commercial › Office Building
Mid-ridge Villa has been settled between a slender but prosperous garden in the heart of the farmlands, for a family of three who are always gathering. A twelve-year-old child, the climax of the story, and her rebellious spirit, along with her constant training to become a professional swimmer and her occasional desire for isolation and privacy, ha...
Project name
Mid-Ridge Villa
Architecture firm
EZ Studio
Location
Qahdarijan, Isfahan, Iran
Principal architect
Pedram Ezadi Boroujeni
Design team
Foroogh Haddad
Collaborators
Majid Tahmasebi, Saeid Kazemi
Interior design
Pedram Ezadi
Environmental & MEP
Saadat
Lighting
Khorshid Gallery
Material
Brick, Glass, Stone
Typology
Residential › House
This building is located in a property measuring, 50 by 20 Square/m between a main alley and a dead end on Nazar e Gharbi St. with access from both sides. The architectural design is done by engineer Iraj Kalantari (Bavand Architectural Office).
Project name
Rahnama House
Architecture firm
House of design
Location
Nazar e Gharbi St., Isfahan, Iran
Photography
Farshid Nasrabadi
Principal architect
Iman Aminlari, Iraj Kalantar
Design team
Arya Khoramian
Collaborators
Iraj Kalantar
Interior design
Iman Aminlari
Supervision
Iman Aminlary, Arya Khoramian
Construction
Pirzade - Serri
Material
Concrete, glass, wood, steel
Typology
Residential › House
This project with an approximate area of 550 square meters, is designed on a land area of 1800 square meters.
This project is designed in a modern style and based on introversion.
The employer's request to have a large building, while maintaining security and inner peace and away from the hustle and bustle of the city.
Architecture firm
Avat Design Studio
Location
Golpayegan, Esfahan, Iran
Photography
Sahar Pilevar
Principal architect
Ali Naseri
Collaborators
Shahab Sajjadi, Kimia Karimi
Interior design
Ali Naseri
Structural engineer
E.N Keshmiri & E.N Salari
Civil engineer
E.N Salari
Environmental & MEP
Ms. Rezvan And Najafzadeh
Construction
Arman Gostar Contracting Company
Lighting
E.N Seyfi Nezhad
Visualization
Shahab Sajjadi
Tools used
Autodesk 3ds Max, V-ray Renderer, Adobe Photoshop
Client
Arman Gostar Contracting Company
Status
Checking Maps And Plans
Typology
Residential › House
The sixth villa in the oyster villa complex called Gilda. Gilda in the original Persian language means gold. In fact, Gilda is white gold that shines as the largest and most special villa in the complex.
Architecture firm
Tarh &Tahavol Consulting Enginners
Location
Atashgah, Esfahan, Iran
Tools used
Autodesk Revit, Autodesk 3ds Max, Lumion, Adobe Photoshop
Principal architect
Ehsan Azimipour, Mohammadreza Norouz
Design team
Nasim Noktedan, Zahra Foroutan
Visualization
Mohammadreza Norouz
Typology
Residential › House
Sadaf villa complex includes 12 villas designed separately. Arah Villa is the second of 12 villas available.
The name of this villa is derived from the name of an angel in the Zoroastrian religion.
Since the location of this villa is near the mountain of Atashgah in Isfahan, the name of this villa has been changed to this name.
Architecture firm
Tarh & Tahavol Consulting Engineers
Location
Atashgah, Esfahan, Iran
Tools used
Autodesk Revit, Lumion, Adobe Photoshop
Principal architect
Ehsan Azimipour, Mohammadreza Norouz
Design team
Nasim Noktedan, Zahra Foroutan
Visualization
Mohammadreza Norouz
The Iranian architecture practice Polsheer Architects led by Mohamadreza Ghaneei, Ardesheer Ghaneei and Nariman Pirasteh have recently completed Dalan Jahan Boutique Hotel located in Naqsh-e Jahan Square, Sadat Alley, Isfahan, Iran.
Project name
Dalan Jahan Boutique Hotel
Architecture firm
Polsheer Architects
Location
Naqsh-e Jahan Square, Sadat Alley, Isfahan, Iran
Photography
Mehdi Ghale Beigi, Azadeh Khoshab
Principal architect
Mohamadreza Ghaneei, Ardesheer Ghaneei, Nariman Pirasteh
Design team
Mohamadreza Ghaneei, Ardesheer Ghaneei, Nariman Pirasteh, Farzad Pakdel
Collaborators
Farzad Pakdel
Landscape
Ardesheer Ghaneei
Interior design
Ardesheer Ghaneei
Material
Thatch, Brick, Wood, Glass
Client
Etehad Miras Company
Typology
Hospitality › Boutique Hotel

