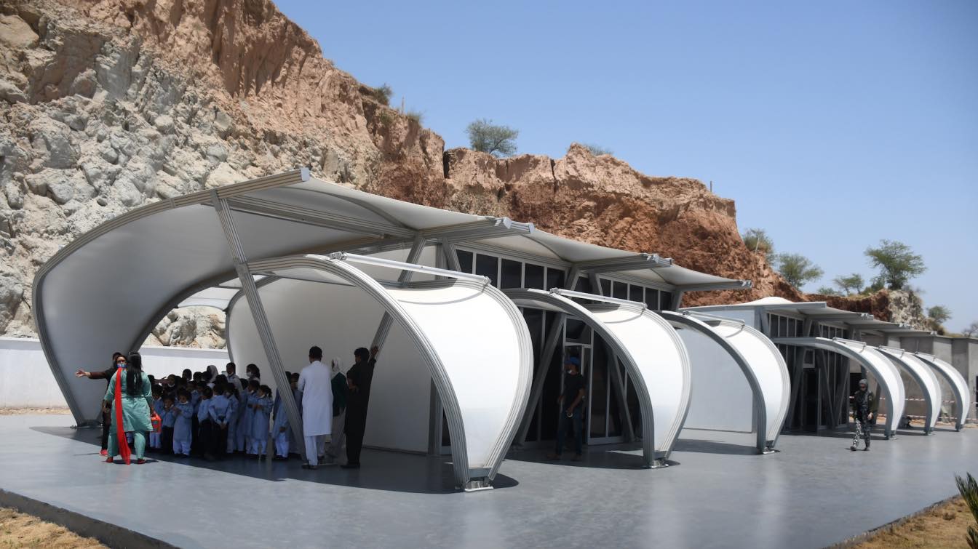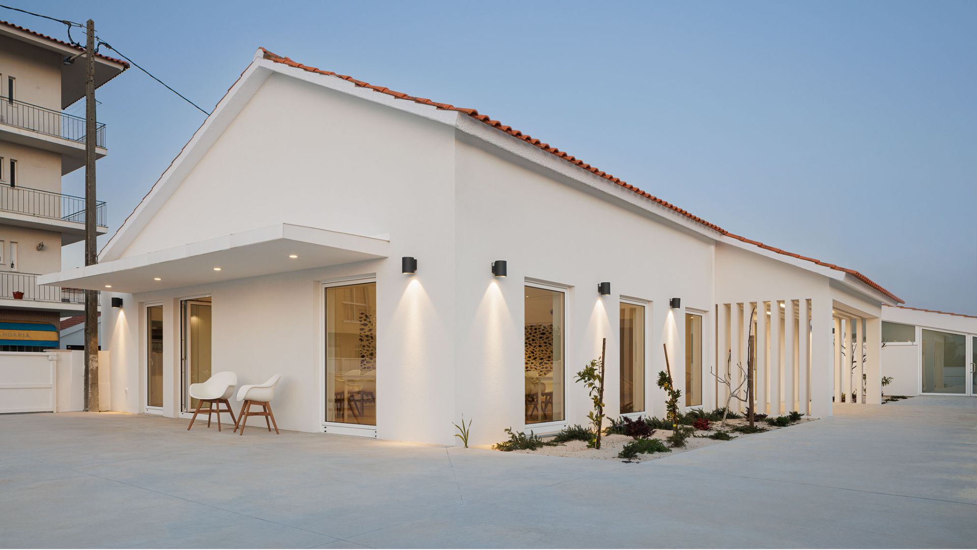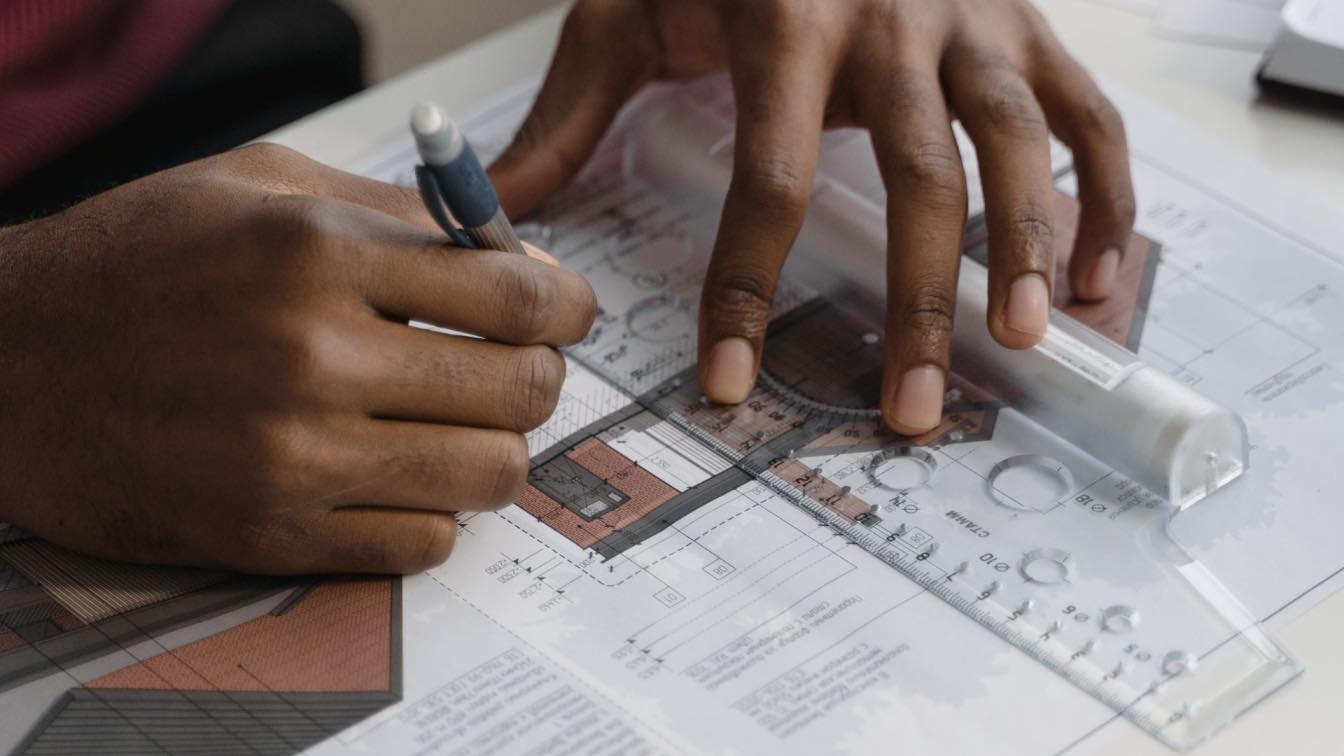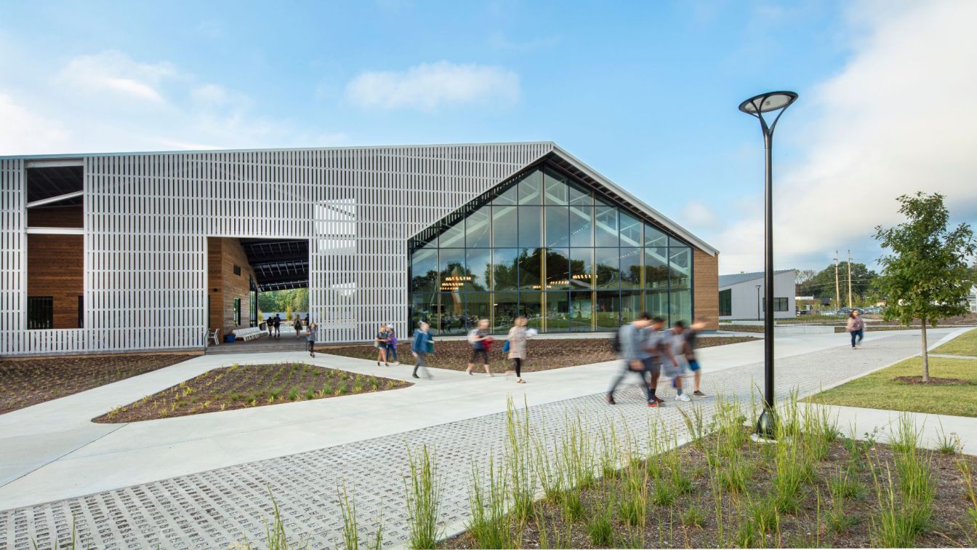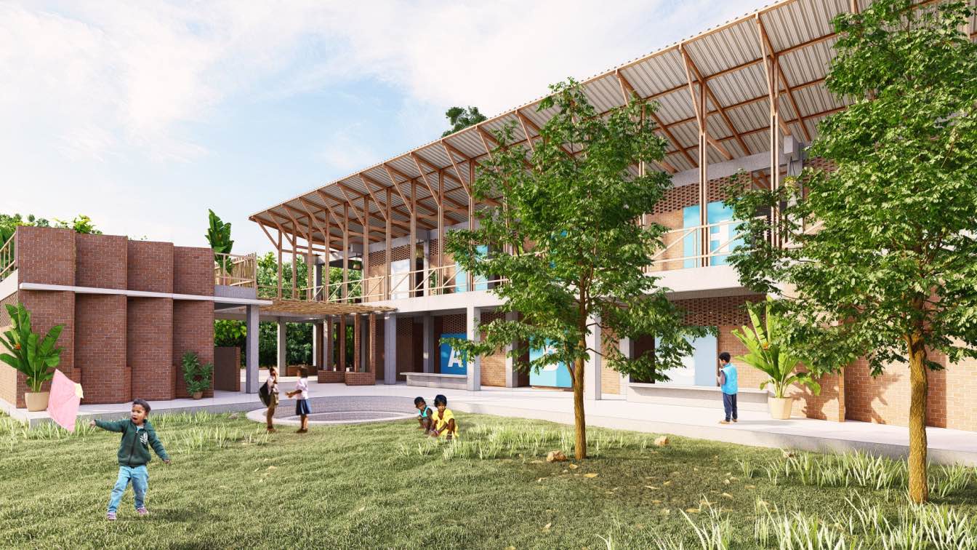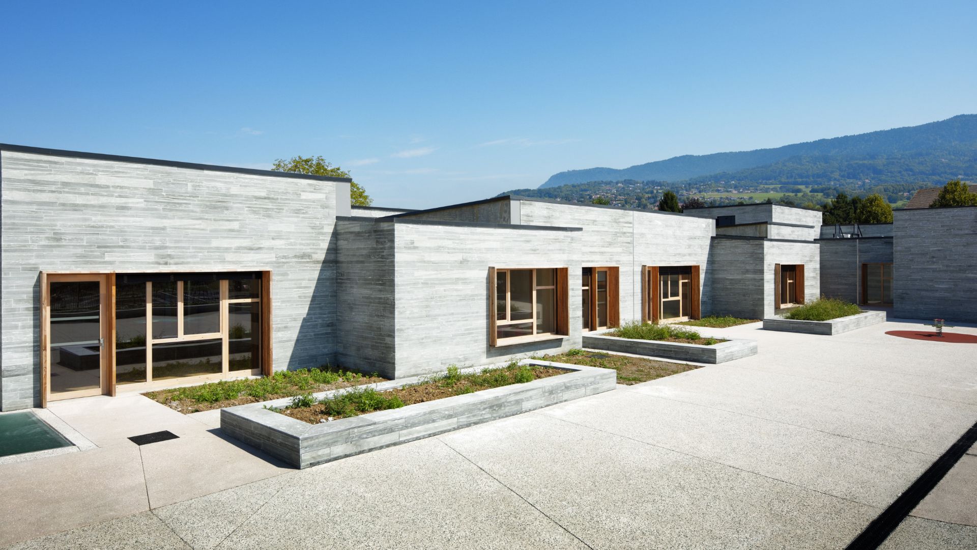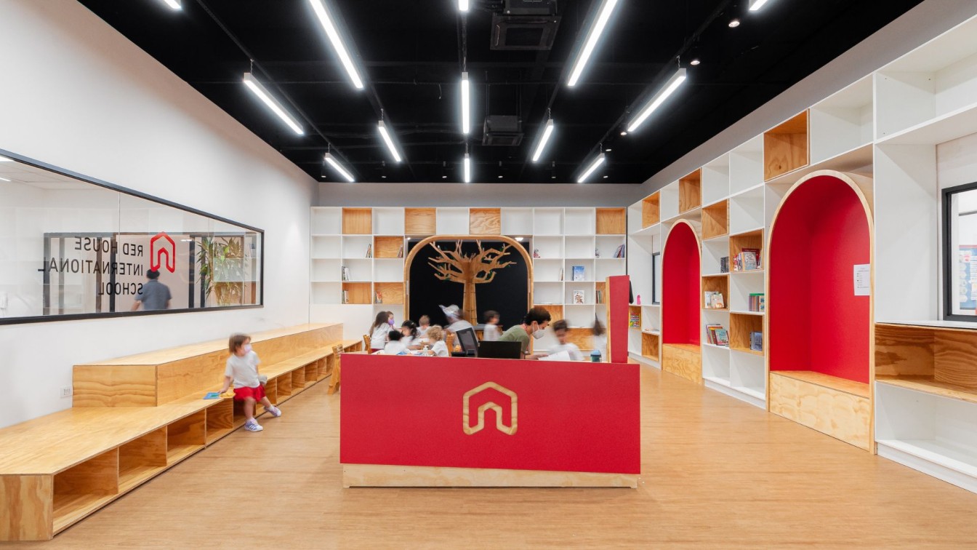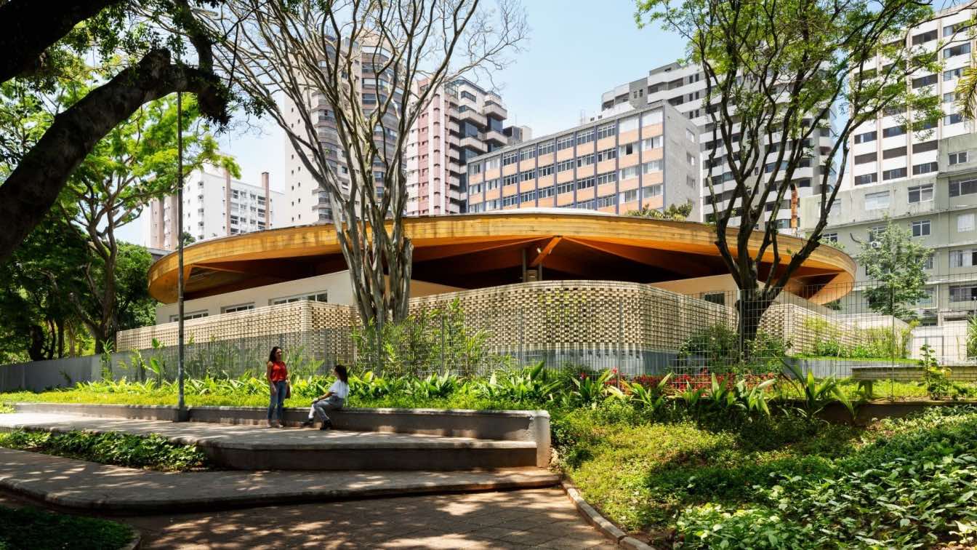Twenty-seven tents, donated to EAA by the Supreme Committee for Delivery & Legacy, will be placed in refugee and displaced communities in Syria, Turkey and Yemen.
Project name
EAA Foundation Tents
Architecture firm
Zaha Hadid Architects (ZHA)
Location
Syria, Turkey, Yemen, Pakistan
Photography
Luke Hayes, Education Above All Foundation (EEA)
Principal architect
Zaha Hadid, Patrik Schumacher
Design team
David Reeves, Ilya Pereyaslavtsev, Ramon Weber, Vladislav Bek Bulatov, Henry David Louth, Vishu Bhooshan, Li Chen, Ruxandra Matei
Collaborators
Supreme Committee for Delivery & Legacy, Dar Al-Handasah, Architen Landrell
Structural engineer
Buro Happold
Construction
Duol TR / Tensaform
Client
Education Above All Foundation
Typology
Educational, School, Clinics, Emergency Shelters, Refugee Camp
The project was developed from the moment we accepted the invitation made by the Câmara Municipal of Vagos, to remodel a deactivated primary school, reproduced throughout our country on a large scale in the 20th century, between 1941 and 1969, at the time of the ‘Estado Novo’. We converted it into a training center for the development and promotion...
Project name
Nautical Sports Development Promotion Center
Architecture firm
Rómulo Neto Arquitetos
Location
Praia da Vagueira, Vagos, Portugal
Photography
Ivo Tavares Studio
Principal architect
Rómulo Neto
Structural engineer
Arq.º Rómulo Neto (architecture and exterior arrangements). Arq.ª Liliana Dias (architecture 3d). Arq.ª Estagiária Inês Veríssimo (designer 2d). Eng.º Rafael Ascensão (electrical project). Eng.º João Pedro Festas (Structure project / Acoustic project / Sanitation project / Water project / Gas project / Rainwater project). Eng.º Ligia Santos (thermal project).
Construction
AVEIRIA Empreendimentos Imobiliários Lda
Material
Concrete, Wood, Glass, Steel
Typology
Educational Architecture
Learn about the most important subjects taught in architecture school, including architecture history, construction methods, and climatology.
Photography
Tima Miroshnichenko
EskewDumezRipple reveals the Home Building at Thaden School, a new, Zero-Energy-Ready high school in Bentonville, Arkansas, where design directly supports the school's learning-by-doing approach to education.
Project name
Home Building at Thaden School
Architecture firm
EskewDumezRipple
Location
Bentonville, Arkansas, USA
Photography
Dero Stanford, Tim Husley, and Studio Nuvo
Collaborators
Project Management: Aegis Property Group | WEI; Irrigation: Aqueous; Signage and Wayfinding: Tom Zetek
Landscape
Andropogon Associates, Ltd.
Civil engineer
Ecological Design Group
Structural engineer
Engineering Consultants Inc. (ECI)
Environmental & MEP
CMTA Consulting Engineers
Material
Concrete, Wood, Glass, Steel
Typology
Educational, School
Designing the Manav Village Academy is to provide new opportunities for the education of many children and teenagers, through plural and planned environments that encourage independence and coexistence among students, parents, teachers, and the community.
Project name
Manav Village Academy
Architecture firm
STUDIO DLUX
Location
Uttar Pradesh, India
Tools used
AutoCAD, SketchUp, Lumion, Adobe Photoshop
Principal architect
Daniel Ogata
Design team
Arthur Silva, Daniel Ogata, Denis Fujii e Brenda Castro
Visualization
STUDIO DLUX
Client
Manav Village Academy
Typology
Educational › School
The proposal of this project in Ville de Cranves-Sales, France, is to maximize the use of the double slope of the land by building "two schools" developed on two different terraces, both in a vantage point over their surroundings.
Project name
Groupe Scolaire Cranves-Sales
Architecture firm
Christophe Rousselle Architecte
Location
Rue du college, Cranves-Sales, France
Photography
Takuji Shimmura
Principal architect
Christophe Rousselle
Design team
ean-Philippe Marre (chef de projet) / Flavien Faussurier (chantier) / TPFI (bureau d’études) / BEGC (cuisiniste) / Verdance (paysagiste)
Collaborators
TPFI (Technical Studies)
Construction
Ville de Cranves-Sales
Material
Concrete, glass, steel
Client
Ville de Cranves-Sales
Typology
Educational › School
Red House School Villa-Lobos is located in a privileged area of Sao Paulo, with almost 11 thousand square meters, next to Villa-Lobos Park, The Villa-Lobos campus is aiming to become a reference to international and bilingual schools in Brazil.
Project name
Red House School Villa-Lobos
Architecture firm
STUDIO DLUX
Location
Vila Leopoldina, São Paulo, Brazil
Photography
Hugo Chinaglia. Video credits: Rodrigo Sclosa / Gustavo Oliveira
Principal architect
Daniel Ogata
Design team
Responsible Architects: Bárbara Pajtak
Collaborators
Electric design: DJ Manutenção; Complementary project: ARC; Engenharia Kitchen Design: Dimensão Projetos; Furniture: Metadil / TokStok / Mono Design / Futon Company / Kastrup; Joinery: Madeira Design
Structural engineer
Richter Buelau
Construction
Richter Buelau
Client
Red House International School
Typology
Educational Architecture › School
A square. A school. A park. In childhood, the first contact with the world as a society is the school, it is the seed of citizenship.
We are interested in reflecting on the creation of a democratic public space, with its tensions, offering the possibility of collective construction and open to unpredictability.
Project name
Escola Parque – EMEI Cleide Rosa Auricchio
Architecture firm
Carolina Penna Arquitetos
Location
São Caetano do Sul, São Paulo, Brazil
Photography
Ana Mello, Pedro Mascaro
Principal architect
Carolina Penna
Landscape
Gabriella Ornaghi e Bianca Vasone Arquitetura da Paisagem
Structural engineer
MB Projetos Estruturais, CROSSLAM BRASIL
Environmental & MEP
NV Engenharia
Construction
Soluções Engenharia
Material
Wood, Concrete, Glass, Brick
Visualization
Estúdio Arnold
Client
Escola Parque – EMEI Cleide Rosa Auricchio
Typology
Educational › School

