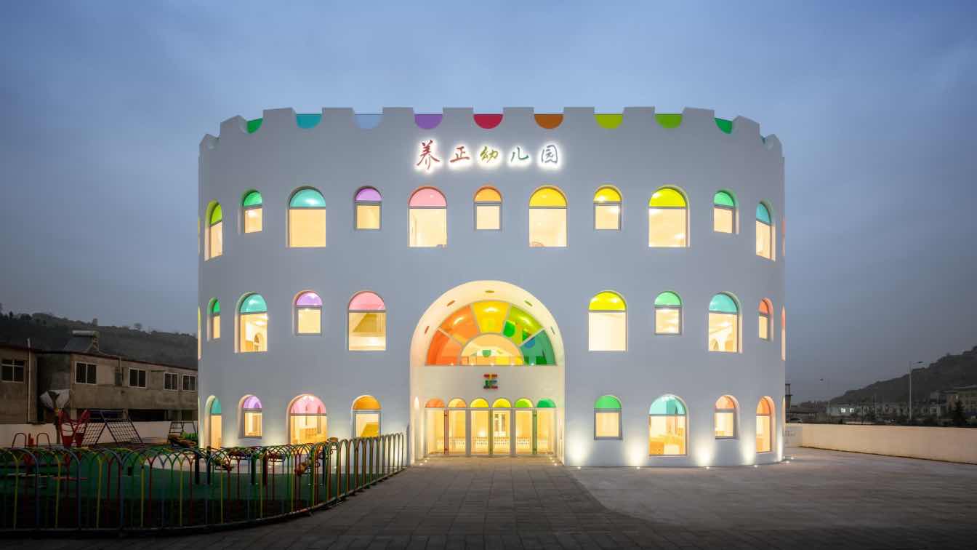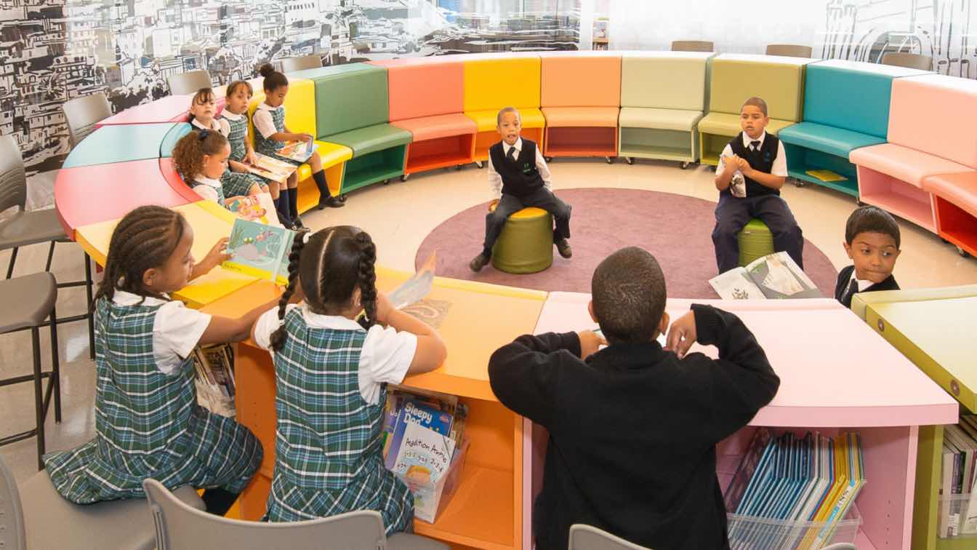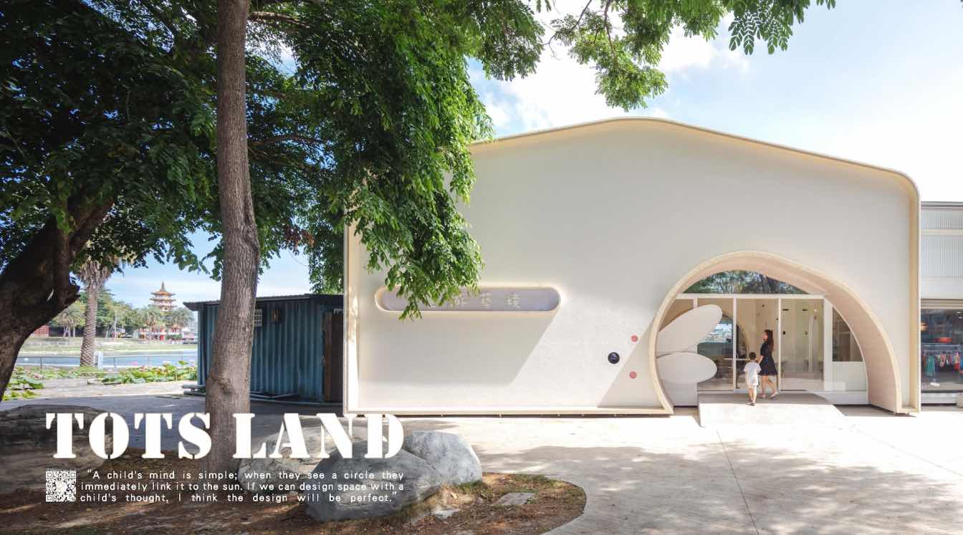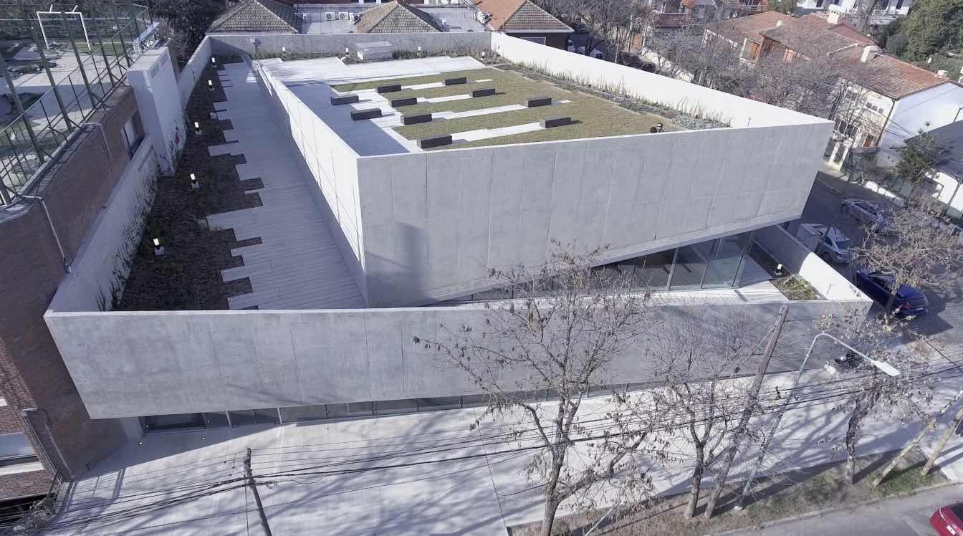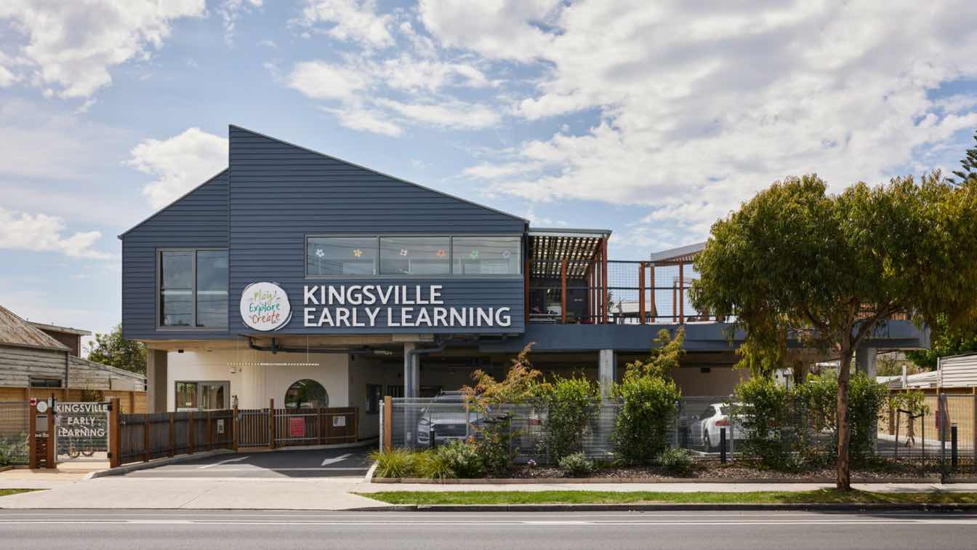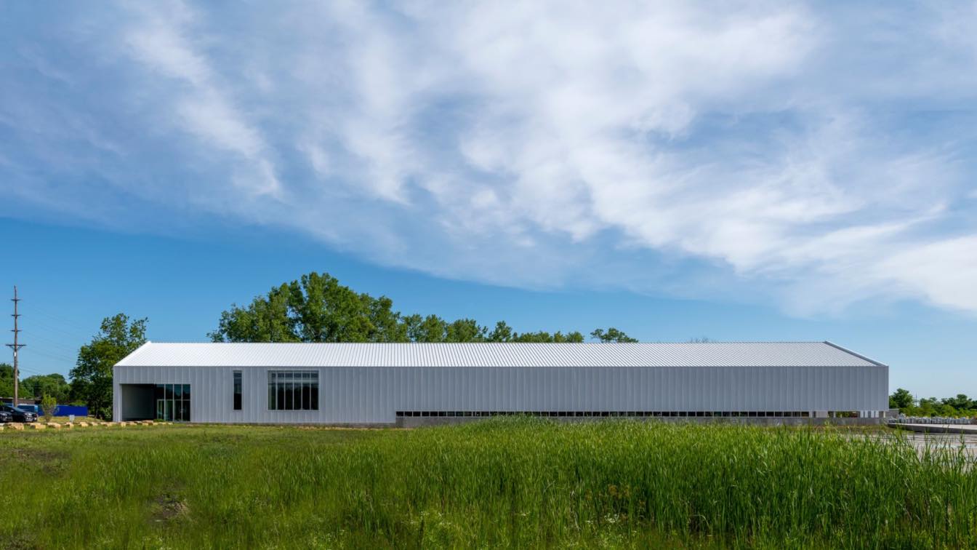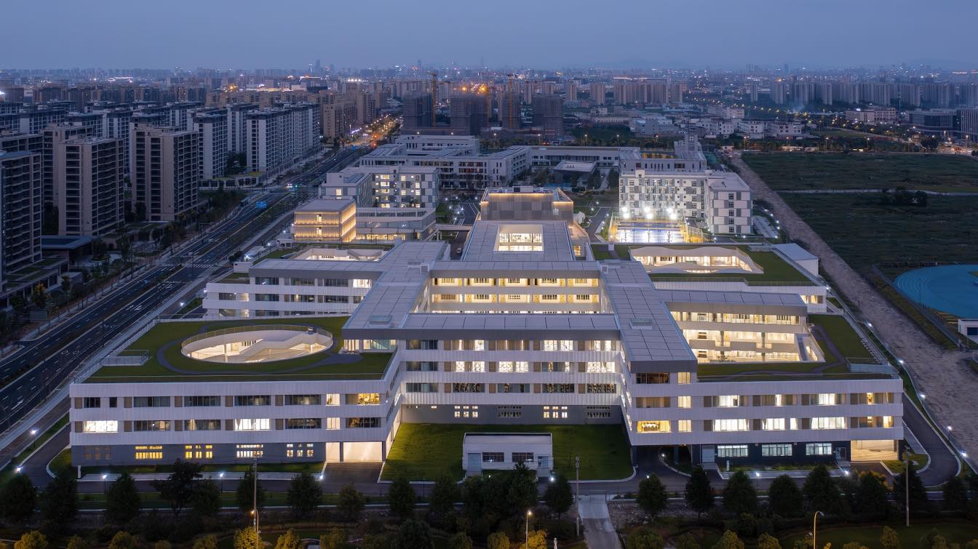SAKO Architects: Kaleidoscope in Tianshui is a kindergarten located in Tianshui City, Gansu Province, China. The first fascinating feature is using ten different colors that apply to a total amount of 438 pieces of colored glass as the main design element.
Project name
KALEIDOSCOPE in Tianshui
Architecture firm
SAKO Architects
Photography
CreatAR Images
Principal architect
Keiichiro Sako
Interior design
SAKO Architects
Structural engineer
Beijing Yanhuang International Architecture & Engineering Co.Ltd
Landscape
SAKO Architects
Typology
Education › Kindergarten
A custom furniture and interior design for the Pan American Charter School and Congreso de Latinos Unidos in North Philadelphia PA. The program for the new Library / Workshop for the Pan Am School called for a multi-media library, seating for individuals as well as groups ranging from 6 to 50, sometimes simultaneously, for the rapidly growing schoo...
Project name
Pan American Library / Workshop
Architecture firm
Ten to One
Location
North Philadelphia, Pennsylvania, USA
Photography
Bojune Kim, Garrick Jones
Principal architect
Garrick Jones
Design team
Garrick Jones, Graciela Hodgson, Sylvia Choi, Heejin Lee
Collaborators
Intech, Inpro
Material
Abet Laminati, Carnegie
Client
Pan American Charter School and Congreso de Latinos Unidos
Typology
Educational › Community, School, Library, Workshop
This is a children play & education space, which provide 1~12 years old children to learn and explore the classes and wonderland, the project nearby Lily pond of Kaohsiung, Taiwan. The TOTS land includes of swimming pool, cooking, drawing, yoga, sports and climbing classrooms.
Architecture firm
TYarchistudio
Location
Kaohsiung City, Taiwan
Principal architect
Jianhe Wu
Design team
TYarchistudio
Civil engineer
Linchen Corp
Structural engineer
Daho Corp.
Construction
Linchen Corp.
Material
Fiber Cement Board, Corrosion-resistant Clear Mirror, Bamboo Charcoal Paint (Formaldehyde-free), Formaldehyde-free Indoor Air Purifier, Glazed Stone Paint, Real Wood Veneer, Stainless Steel Baking Finish Pipe
Typology
Educational Architecture › Children Play & Education Space
The Northlands School new Concert Hall is located at the intersection of Borges and Tucumán streets, in one of the two blocks that the school has in Olivos, Province of Buenos Aires. It has a covered area of approximately 1700 square meters and capacity for more than 500 people.
Project name
Northlands Brightman Hall
Architecture firm
MZM arquitectos
Location
Olivos, Buenos Aires Province, Argentina
Photography
Gustavo Sosa Pinilla
Principal architect
Alberto J Maletti, Fernando Zanel, Lucas Maletti
Design team
Sonia Molina, Agustina Acosta
Civil engineer
Eduardo Sposito
Structural engineer
Gerardo Urdampilleta
Construction
Constructora Santiago
Visualization
MZM arquitectos
Typology
Educational › School
There is a growing demand for childcare and related early learning services in Melbourne. Gardiner Architects have worked on a range of childcare projects in inner urban areas where the zoning allows for childcare in order to meet the demand locally. New childcare facilities, whether in new built for purpose buildings or upgraded existing building...
Project name
Kingsville Early Learning Centre
Architecture firm
Gardiner Architects
Location
Kingsville, Melbourne, Australia
Principal architect
Paul Gardiner
Interior design
Gardiner Architects
Structural engineer
Structcom
Environmental & MEP
Lid – Low Impact Development Consulting
Landscape
Gardiner Architects
Lighting
Gardiner Architects
Construction
Load bearing concrete columns and upper level concrete slab. Lightweight steel portal structure on top
Material
Concrete, steel, metal and weatherboard cladding.
Client
Kingsville Early Learning
Typology
Educational Architecture › Childcare
Some things in life are more meaningful than others. One of these crucial moments is writing an admission essay for your dream college. Although it can be stressful, understanding the importance of this part of the application process encourages you to take a smarter approach.
Metropolitan Community College (MCC) Blue River East Building in Independence, Missouri, establishes a new campus which is home to the Great Plains OSHA (Occupational Safety and Health Administration) Education Center and MCC’s CDL (Commercial Driver’s License), Forklift, Linework, and Logistics programs.
Project name
Metropolitan Community College Blue River East Building
Location
Independence, Missouri, USA
Photography
Kelly Callewaert
Design team
James Pfeiffer, Principal-in-Charge. Jeremy Kahm, Project Manager. Dan Johnson, Project Architect. Janell Rock, Interior Design. Beena Ramaswami, Graphic Design / Signage. Adam Wiechman, Landscape Architecture. Sarah Murphy, Design Team. Sarah Johnson, Design Team. Brian McKinney, Design Team. Barb Cugno, Design Team. Fiona Bhuyan, Design Team. April Trotter, Design Team. Alyssa Parsons, Design Team
Collaborators
McCown Gordon
Civil engineer
Taliaferro and Browne, Inc
Structural engineer
KH Engineering Group
Environmental & MEP
Henderson Engineers
Tools used
Revit, Enscape
Construction
Pre-engineered steel structure
Material
Concrete, Steel, Wood, Drywall, Glass
Client
Metropolitan Community College
Typology
Educational Architecture
The open framework of the design invites multi-authored narratives in the creation of an interactive and immersive campus. Students are the directors of their own daily encounters and plot developments on campus, devising their narratives through choosing different paths to take.
Project name
Ningbo Gulin Vocational High School
Architecture firm
ARCHIS Design Studio
Photography
Xiazhi, Runzi Zhu. Video: Black Station
Principal architect
Shining (Christina) Sun
Design team
Shining (Christina) Sun, Zirui (Allen) Pang, Yotam Ben-Hur, Yuzhou Peng, Yiqing Wu, Xun Lu, Yalun Li, Guangwei Ren, Liding Fan, Jiahao Shi, Xinyao Xiao
Collaborators
Zhejiang Xinjie Construction Co., Ltd. (Hao Zhang, Liangjun Chen, Ming Luo, Yifei Pan, Xin Luo, Tianqian Zhu, Huili Liang, Linghang Li, Yuanwang Zhu). Facade Consultant: Chuanxing Jiang, Jun Wang. Signage Design: SURE Design. LED Panel: Unilumin. Monitoring System: Dahua Technology
Landscape
Feng Liu, Sheng Cao
Material
Wood Grain Magnesium Carbonate Board, Corrugated Aluminum Plate, Wood Grain Perforated Aluminum Grille, Sound Absorbing Coating, Macallen Marble, Plastic Floor
Client
Ningbo Gulin Vocational High School, Ningbo Education Bureau
Typology
Educational › School

