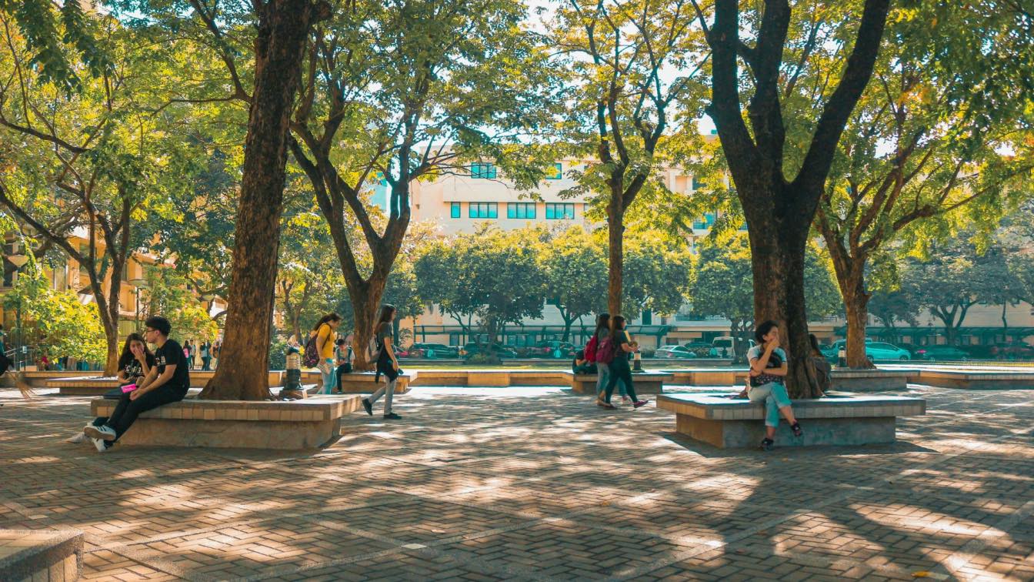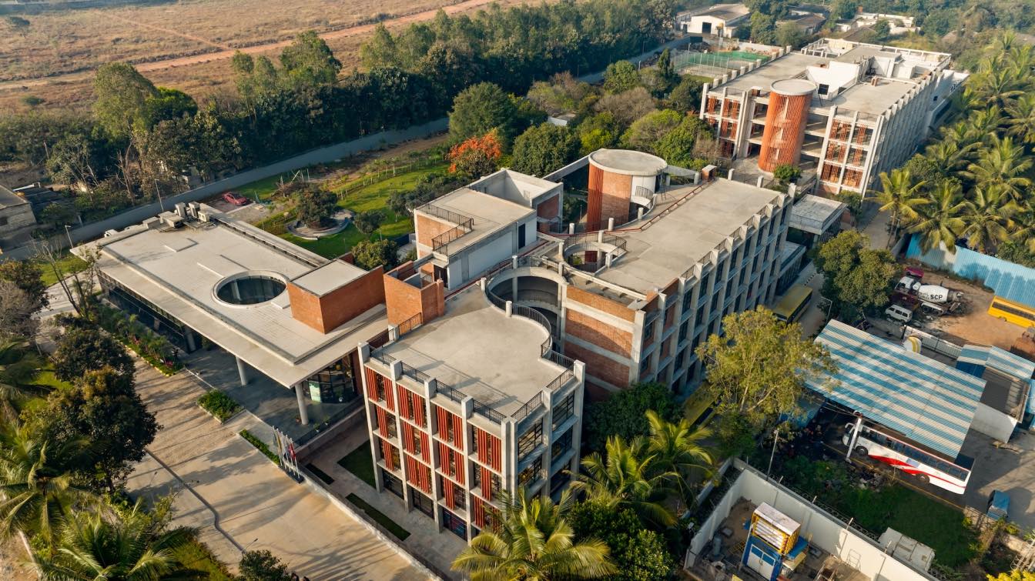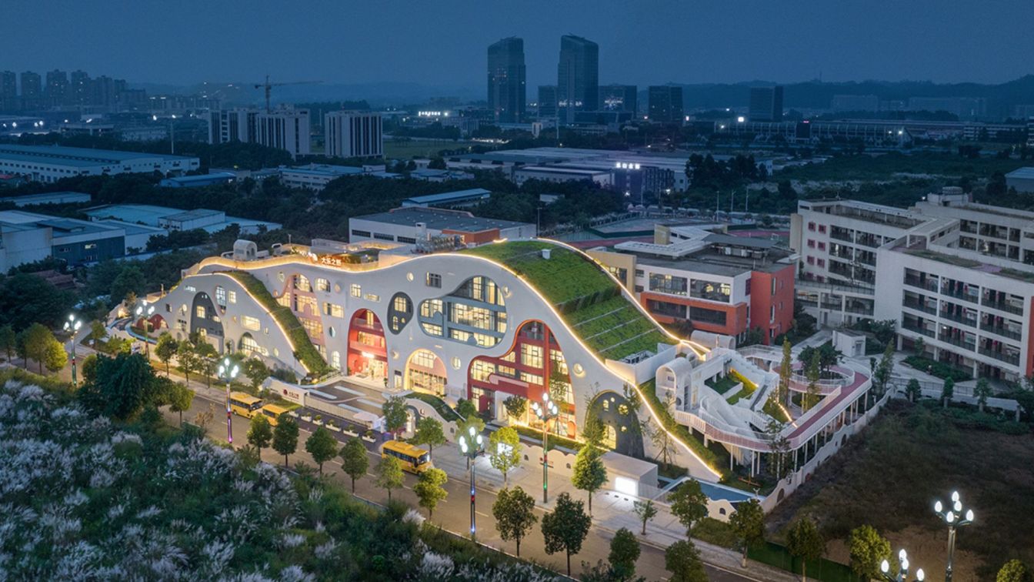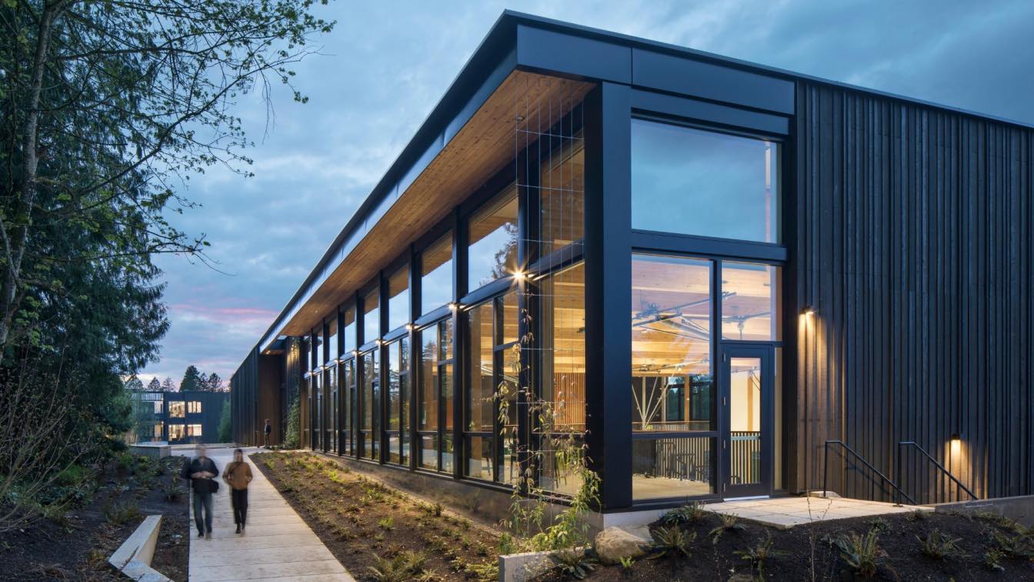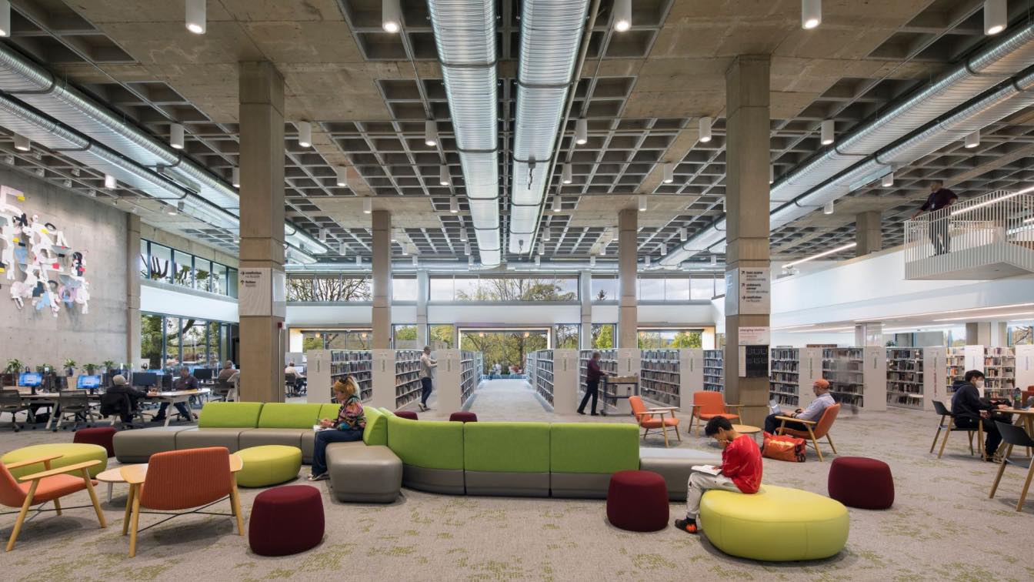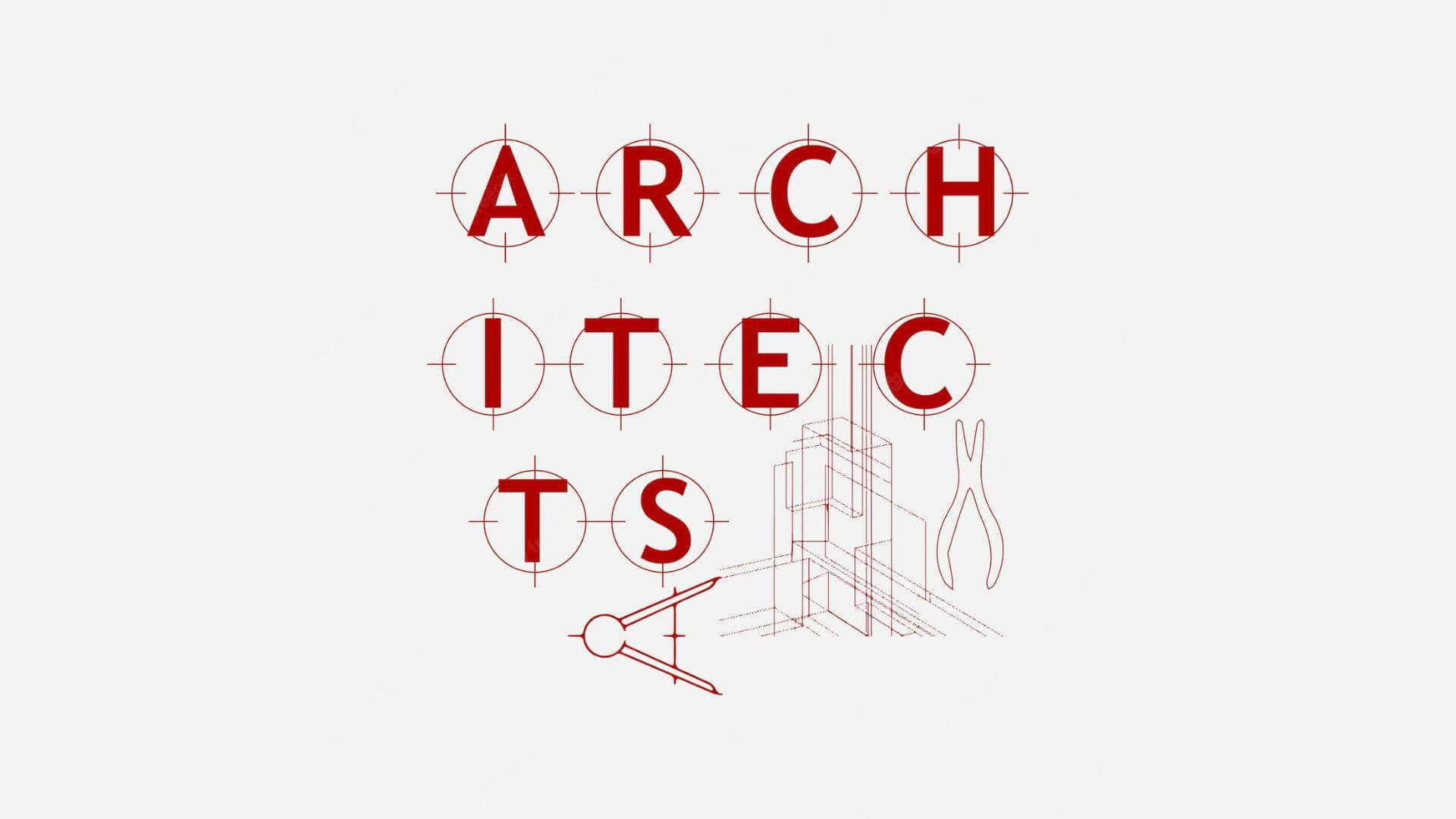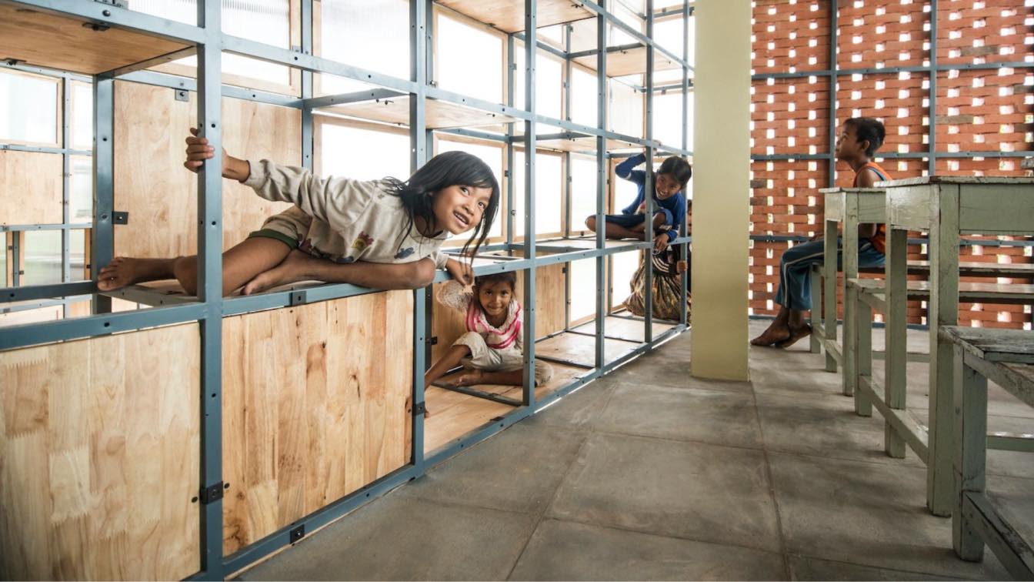The dream campus isn't a mere collection of buildings; it's a carefully crafted environment that enhances the college experience. Open green spaces, collaborative learning areas, iconic architecture, sustainable design, and vibrant social hubs are not just architectural features
Written by
Natalie Crawford
Photography
Richard Vance Cabusao
The design for EuroSchool Bannerghatta, Bengaluru breaks the conventional approach to schools by creating an organic built morphology that weaves in the natural with the manmade, the built with the unbuilt.
Architecture firm
Vijay Gupta Architects (VGA)
Location
Banerghatta, Bengaluru, India
Photography
Andre Fanthome
Principal architect
Saurabh Gupta
Design team
Vijay Gupta, Saurabh Gupta, Akanksha Gupta
Completion year
October 2022
Structural engineer
Kamal Sabarwal
Environmental & MEP
Gagan Gupta, RKGA/ Pramod Sharma
Construction
CICON Engineers PVt. ltd., Shobha Projects, Ajay Vats. JLL
Material
Concrete, brick, glass, steel
Typology
Educational Architecture › School
Discover how ergonomics and modern design affect learning. Examples of ergonomic design, why classroom chairs must be comfortable, and professional help.
From the smoke and dust of history to today's free soul, back to the beginning, Dale's Wild Kindergarten is also the beginning version of the depth of people's hearts. Four years ago, Wang Junbao and his team into Leshan, the first time I saw this site, love at first sight, everything so just right, they went and returned, but also became the eyes...
Project name
Dalezhiye Kindergarten
Architecture firm
DIKA Architectural Design Center
Location
Leshan, Sichuan, China
Photography
Arch-Exist Photography. Interior photography: leon; Video Shooting: Zhang Qi (ES Imaging)
Principal architect
Wang Junbao
Design team
Tian Jiabin, Gao Xin, Lu Qingyin, Ou Jiayong, Fu Huiming, Tan Huimin, Chen Jian, Tu Xueliang, Huo Liangyue, Zhang Zhigang, Liu Zixuan, Wang Qi
Collaborators
Construction plan deepening: Wang Peng, He Jie, Chen Guanyu, Shi Wenlan,Gao Cong, Tao Hexin, Li Qiang, Zhu Bin; Effect deepening: Gao Xin, Tang Shengyan; Architectural deepening design: Sichuan Creative Bosch Architectural Design Co.; Architectural deepening team: Tong Succession, Cheng Mulin, Tong Ling, Wei,Maolin, He Sheng, Wu Qiang, Zhou Bing, Li Biyun, He Xiaodong, Wang Min, Chen Jianwei; Architectural Landscape Construction: Sichuan Jiandong Construction Engineering Co.
Interior design
DIKA Architectural Design Center; Interior Decoration Design: Mingli Decoration Design & Engineering Co.
Completion year
December 2022
Client
Sichuan Haisengao Education Group
Typology
Educational Architecture › Kindergartens
Oregon Episcopal School (OES) is an independent, co-ed college preparatory school of 800 students from Pre-K through 12th grade, located in southwest Portland, Oregon. The school’s identity is rooted in their Oregon home, with its natural beauty and diverse people and history. T
Project name
Oregon Episcopal School Athletic Center
Architecture firm
Hacker Architects
Location
Portland, Oregon, USA
Design team
Stefee Knudsen, Project Manager, Principal-in-Charge. David Keltner, Design Principal. Jennie Fowler, Interior Design Principal. Katherine Park, Interior Designer. Sarah Post-Holmberg, Project Architect. Marissa Sant, Architectural Designer. Daniel Childs, Architectural Designer. Vijayeta Davda, Architectural Designer. Caitie Vanhauer, Architectural Designer
Collaborators
Acoustical Engineer & Theatrical/AV: Listen Acoustics.
Built area
22,000 ft² renovation and 20,000 ft² expansion
Structural engineer
DCI Engineering
Material
Steel, Concrete, Wood, Glass
Client
Oregon Episcopal School
Typology
Educational › School
The Salem Public Library’s downtown location was due for a renovation to bring its structural resilience and building systems up to modern standards. The 96,000-square-foot concrete structure was built in 1970 and underwent an expansion in 1990.
Project name
Salem Public Library Renovation
Architecture firm
Hacker Architects
Location
Salem, Oregon, USA
Principal architect
Laura Klinger (Project Manager & Principal-in-Charge), David Keltner (Design Principal)
Design team
Daniel Childs, Nick Pectol, Caleb Couch, Lewis Williams
Collaborators
Project QA/QC: Matt Sugarbaker. Acoustical Engineer: Listen Acoustics. Signage/Wayfinding: The Felt Hat. Code Consultant: Code Unlimited
Interior design
Jennie Fowler, Anya Smith, Whitney Jordan, Tracey Olson, Mayumi Nakazato
Landscape
Ground Workshop
Civil engineer
Westech Engineering
Construction
Howard S. Wright
Typology
Educational › Library
In the final semester of architectural school, a student is given their first opportunity to create a design brief. After four years of working with faculty to develop detailed briefs and doing routine projects as assigned by the course curriculum, it's finally time to choose your own topic.
Photography
Graphic Mindbd
Nowadays, many more educators are looking for innovative methods of teaching that go beyond the traditional model of rote learning and rigid classroom structures. Dynamic and engaging strategies are being explored, such as creating a playful learning environment.
Photography
Adventurous Global School in Cambodia by Orient Occident Atelier, © Magic Kwan, Kenrick Wong

