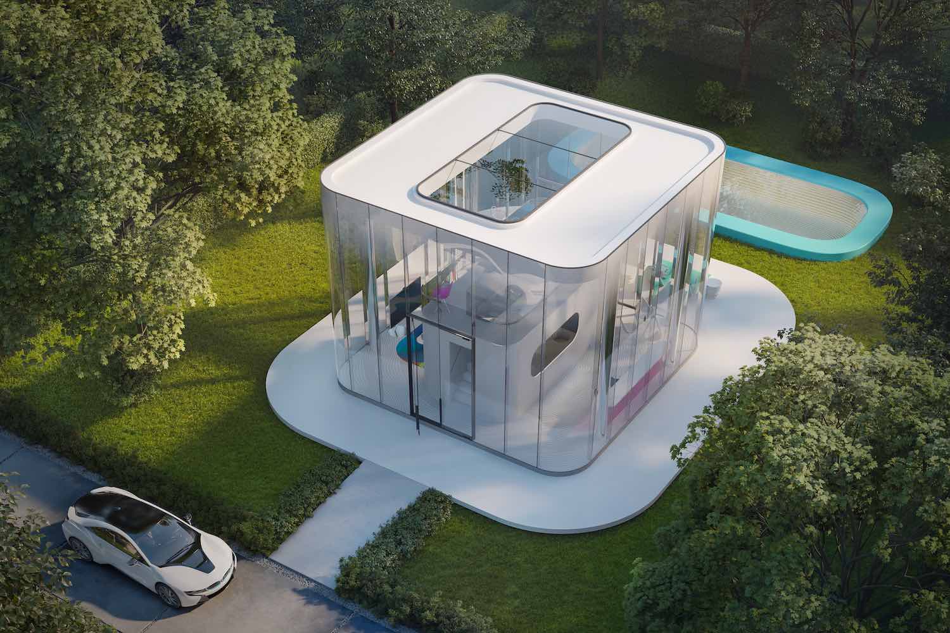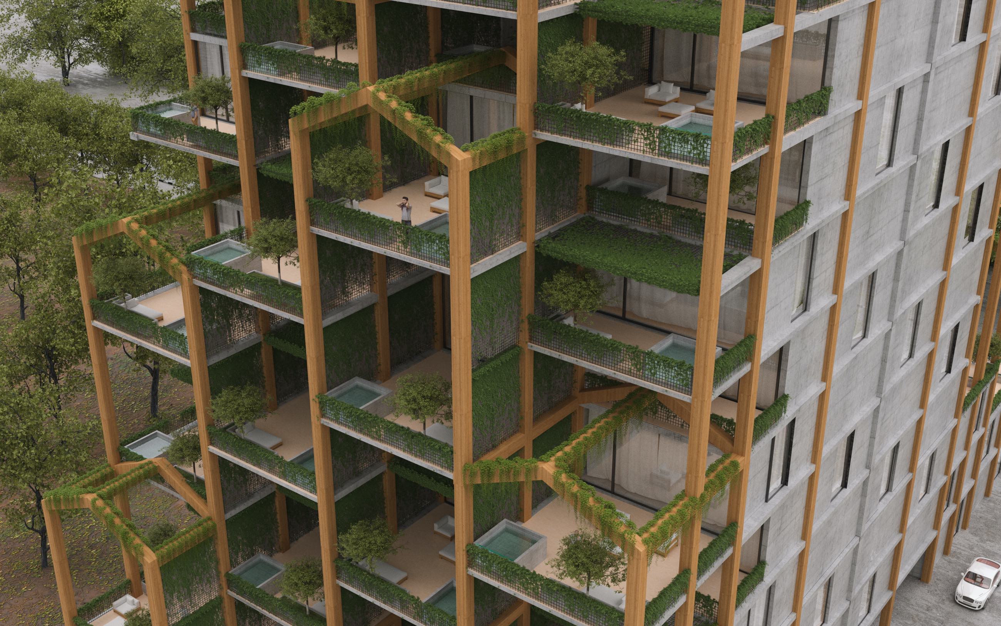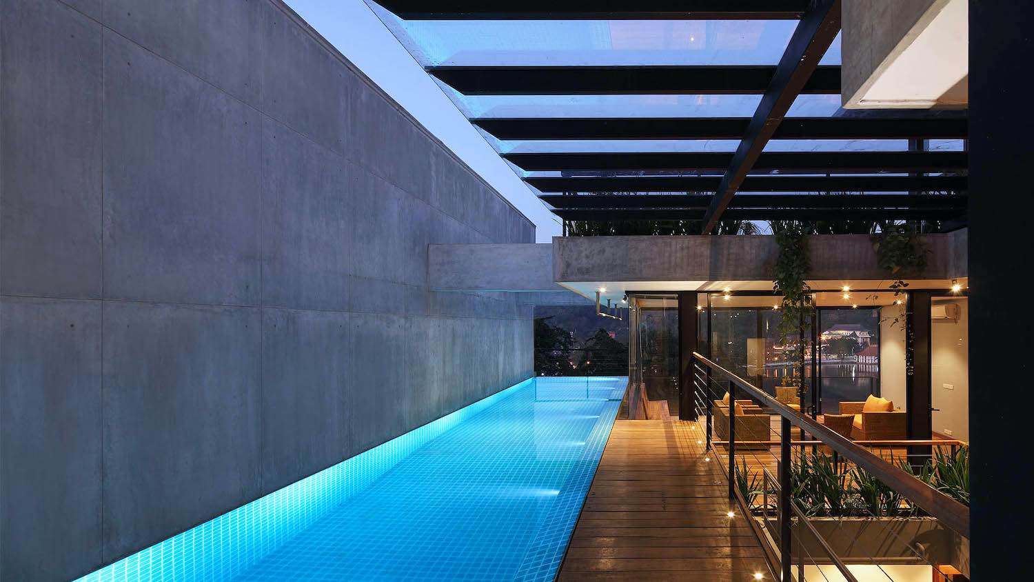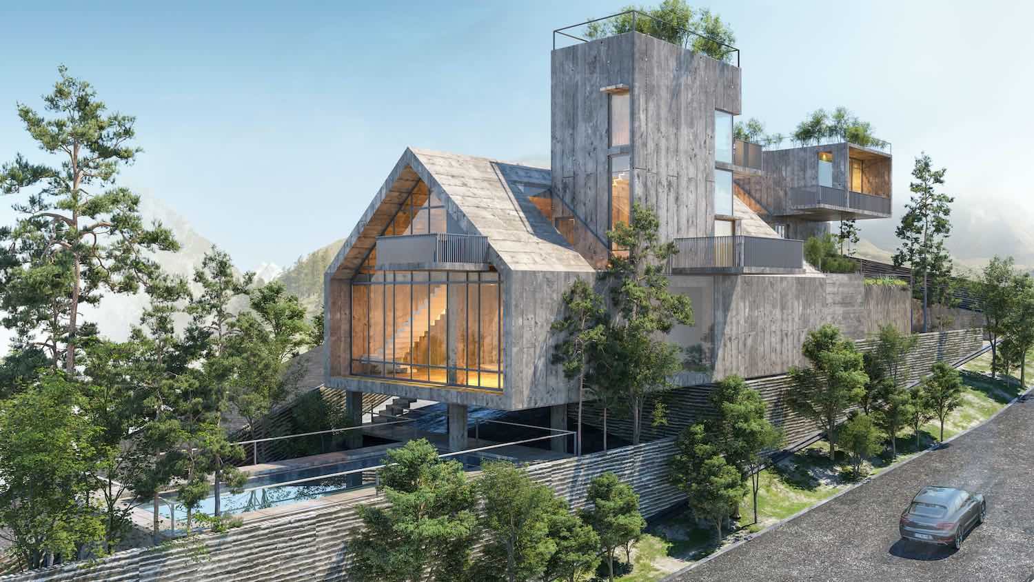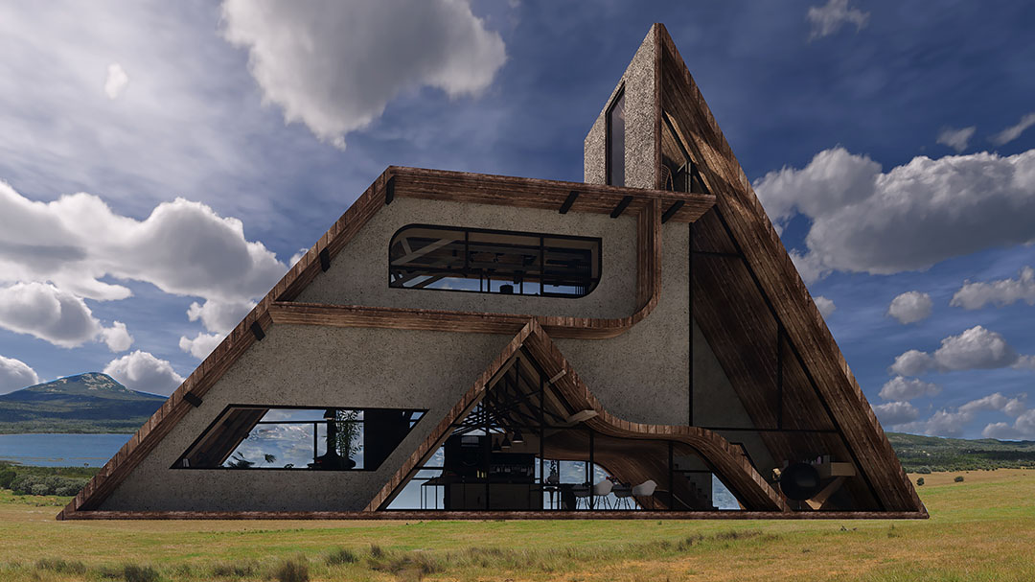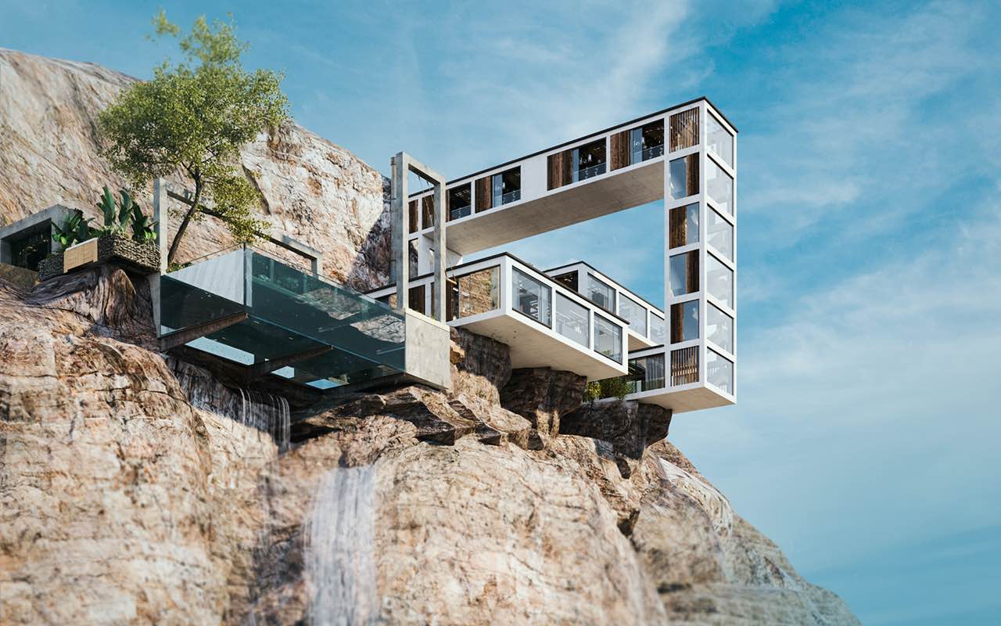Kubo House is a steel and glass structure that is 9 meters by 9 meters in plan, and 6 meters in height, designed by New York-based designer Karim Rashid.
Design firm
Karim Rashid Inc.
Tools used
Autodesk 3ds Max
Principal designer
Karim Rashid
Visualization
Archinarium
Typology
Residential, Private House
The Iranian Architect & Interior designer Milad Eshtiyaghi has designed a residential complex with green terraces located in Namakabrud, Mazandaran, Iran.
Project name
Namakabrud Residential complex
Architecture firm
M.E Architecture Studio
Location
Namakabrud, Mazandaran, Iran
Tools used
Autodesk 3ds Max, V-Ray, Adobe Photoshop
Principal architect
Milad Eshtiyaghi
Architect Isurunath Bulankulame has created a villa that draws inspirations from the vernacular tradition of the locality as well as the natural beauty of the Landscape and historical significance of Kandy.
Project name
Nestled Hideaway – Villa /Boutique Hotel, Kandy, Sri Lanka
Architecture firm
CASAA - Contemporary Architecture Studio And Associates
Location
Kandy, Sri Lanka
Photography
Eresh Weerasuriya
Principal architect
Architect S.W. Isurunath Bulankulame AIA (SL)
Structural engineer
Udaya Dissanayake
Contractor
Plantec Engineering
Typology
Hospitality, Hotel
Client
Engineer Janaka Abeykoon
Project name
Viewpoint Villa
Architecture firm
Saeb Alimmohammadi
Location
Kelardasht, Mazandaran Province, Iran
Tools used
Autodesk 3ds Max, V-Ray, AutoCAD, Adobe Photoshop
Principal architect
Saeb Alimmohammadi
Design team
Niloufar Alimmohammadi, Aida Alimmohammadi
Civil engineer
Mohammad Hasan Behrouz
Structural engineer
Mohammad Hasan Behrouz
Supervision
Space and performance architects group
Status
Design and implementation phase
Designed by Shohreh Rafatpanah, this amazing villa is inspired by the Vanna Venturi House, one of the first prominent works of the postmodern architecture movement that was designed by architect Robert Venturi.
Project description by student:
As we`ve seen in Venturi`s house there are some roo...
The Iranian Architect & Interior designer Milad Eshtiyaghi has recenty designed "Mountain House a family cliff house that located in Quadra Island, British Columbia, Canada.
Project description by architect:
The idea of the design start from the base that was already there on the site of th...

