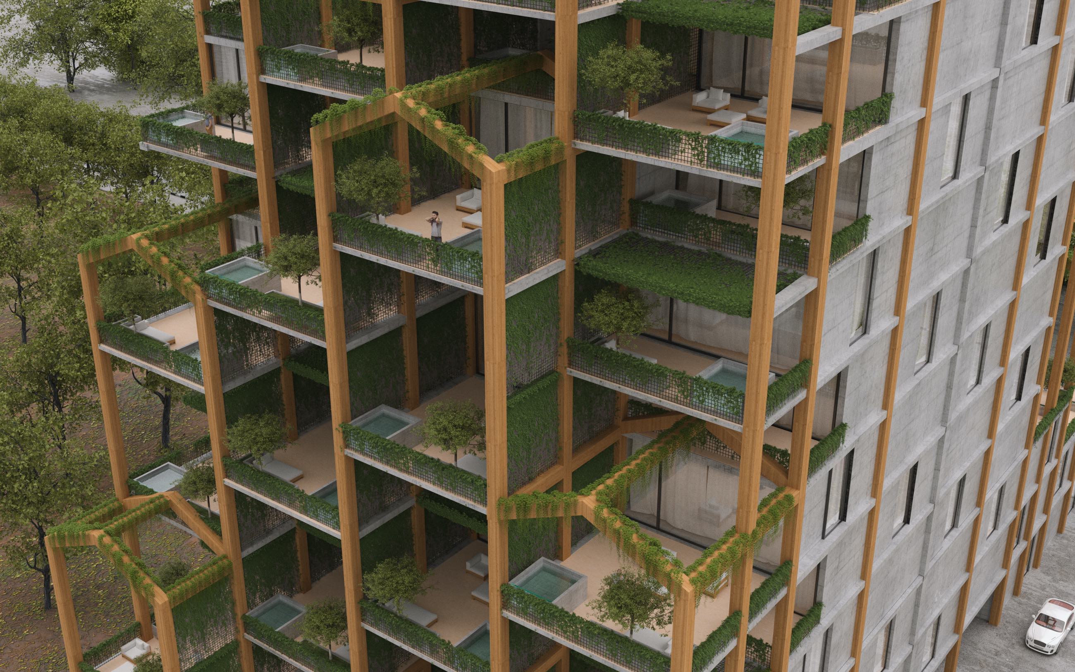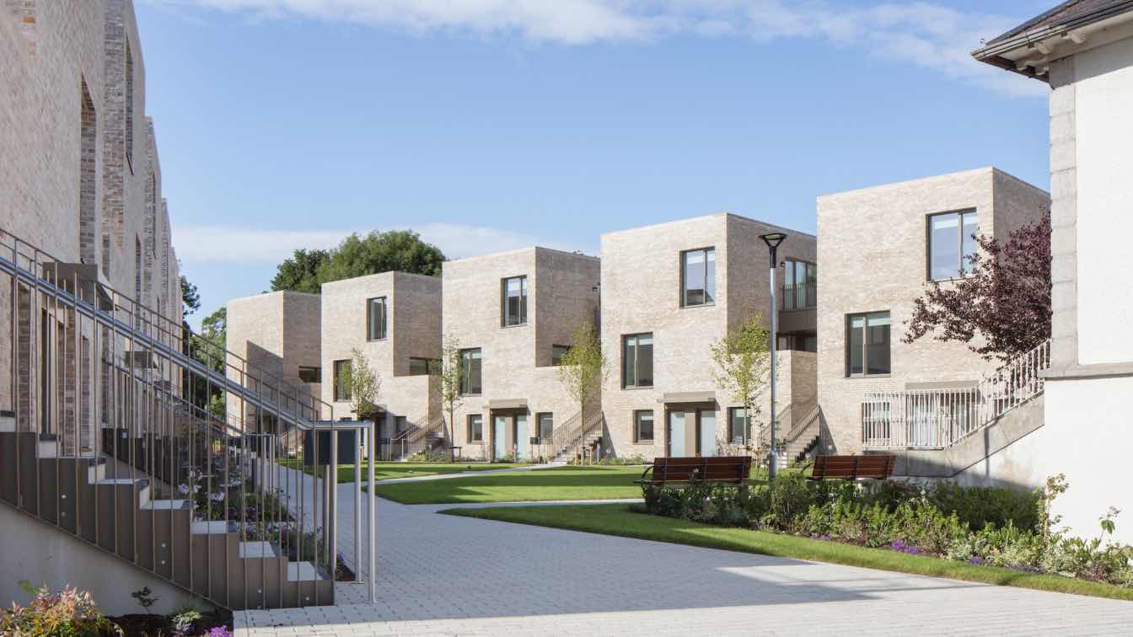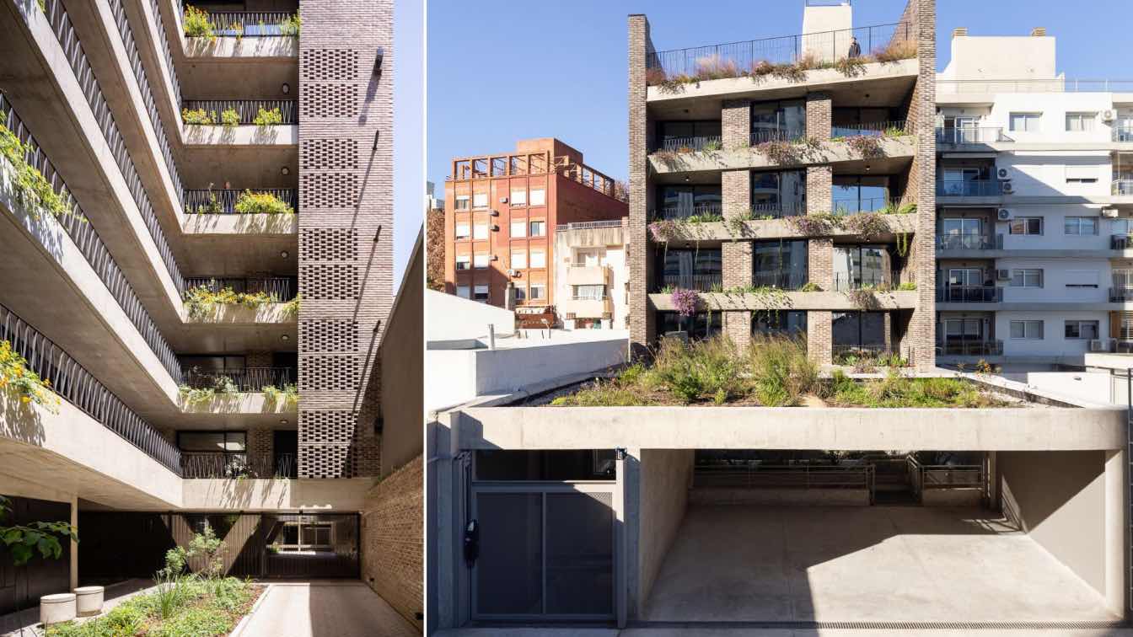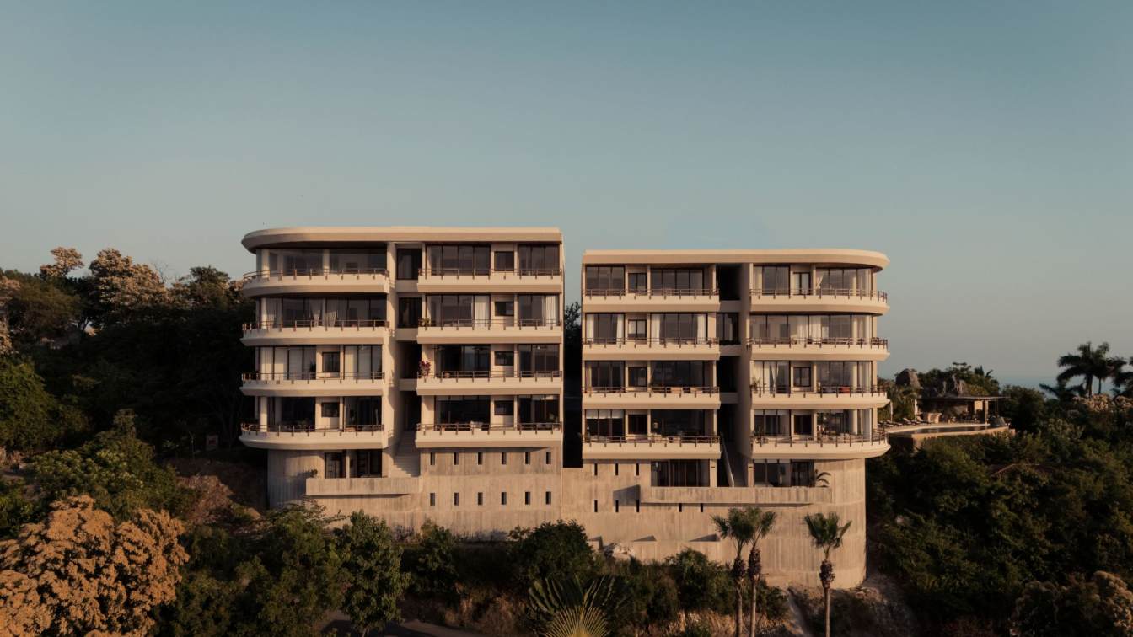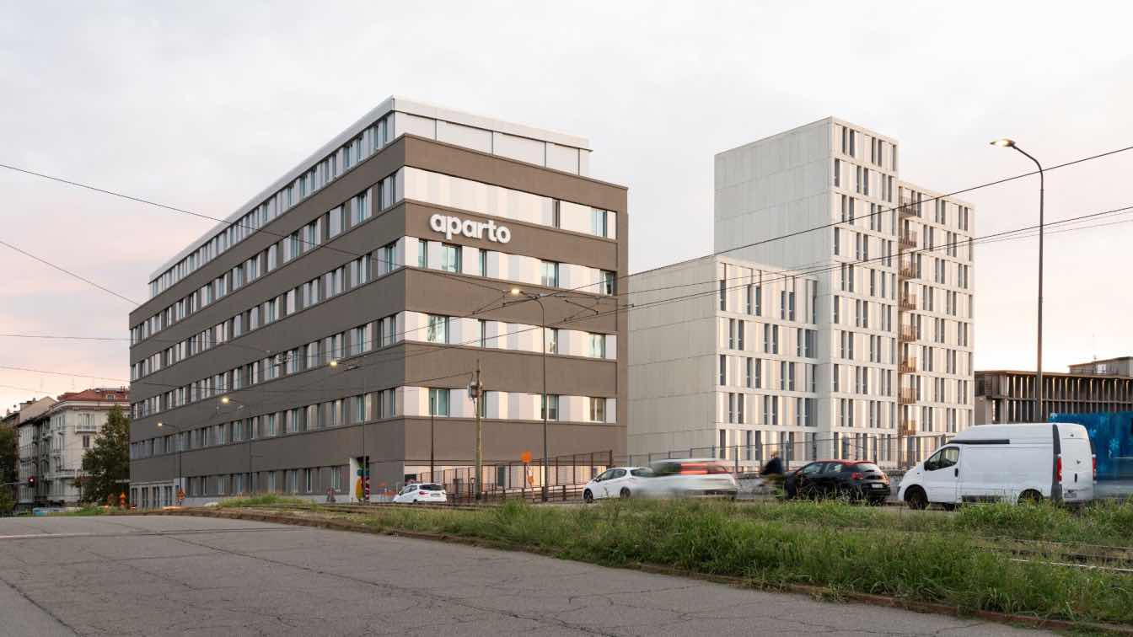The Iranian Architect & Interior designer Milad Eshtiyaghi has designed a residential complex with green terraces located in Namakabrud, Mazandaran, Iran.
Architect's statement: In designing this project, we have tried to have the feeling of northern houses in the project, so by designing sloping structural elements and creating negative spaces, we designed it in such a way that in addition to being an element, it also plays a structural role And transfer the force of the terraces.
 Visualization by Milad Eshtiyaghi
Visualization by Milad Eshtiyaghi
On the north side of the project we worked on terraces facing the sea with small pools and small gardens and trees. All terraces of the unit have privacy with green walls and ceilings and no unit has a view to the other unit.
 Visualization by Milad Eshtiyaghi
Visualization by Milad Eshtiyaghi
On the roof top, we designed it as a roof garden. On the south side of the project, due to the employer not needing a terrace, we also worked with the same structural elements on the north side.
Due to the humid climate of the north, we designed the project with concrete and wood materials. We worked the structural elements of wood and the main material with exposed concrete to be completely compatible with the climate.
 Visualization by Milad Eshtiyaghi
Visualization by Milad Eshtiyaghi
 Visualization by Milad Eshtiyaghi
Visualization by Milad Eshtiyaghi
 Visualization by Milad Eshtiyaghi
Visualization by Milad Eshtiyaghi
 Visualization by Milad Eshtiyaghi
Visualization by Milad Eshtiyaghi
 Visualization by Milad Eshtiyaghi
Visualization by Milad Eshtiyaghi
 Logo
Logo

