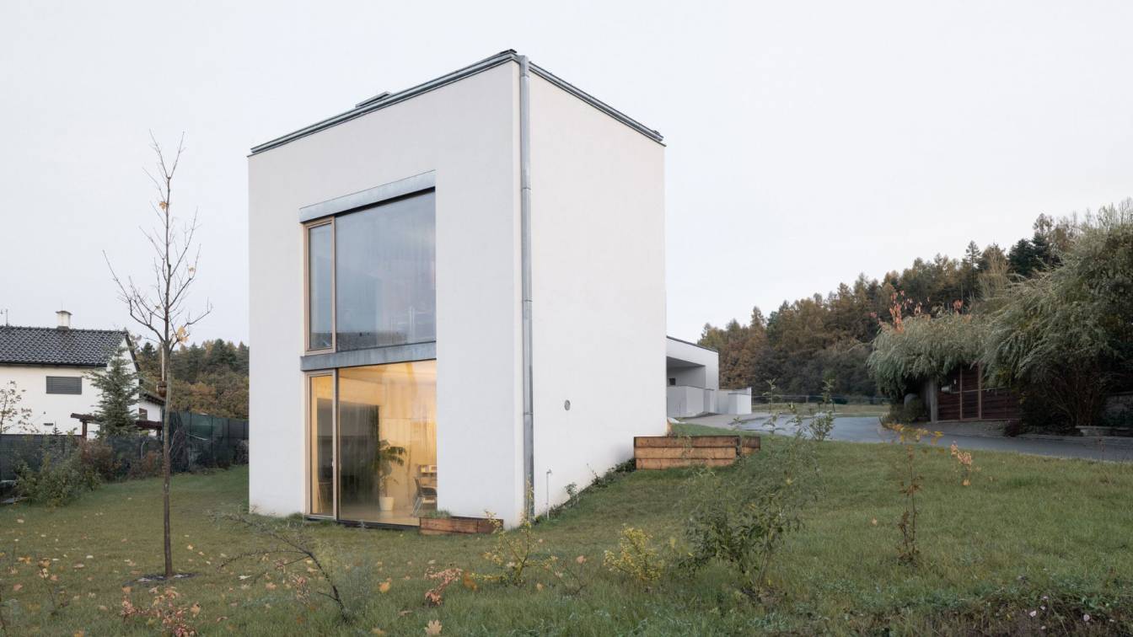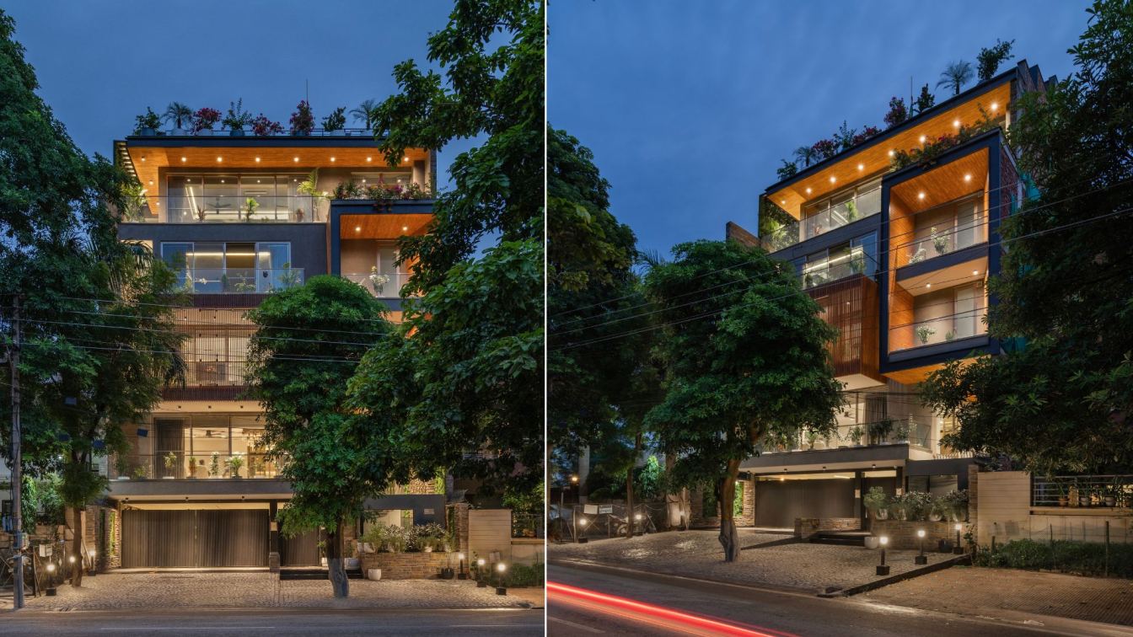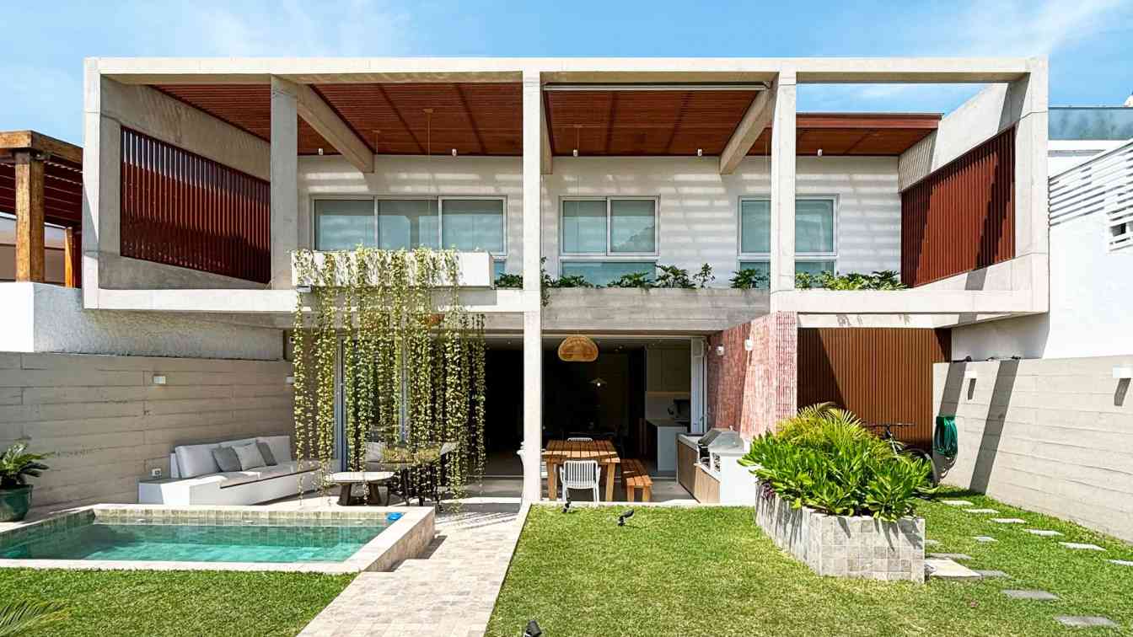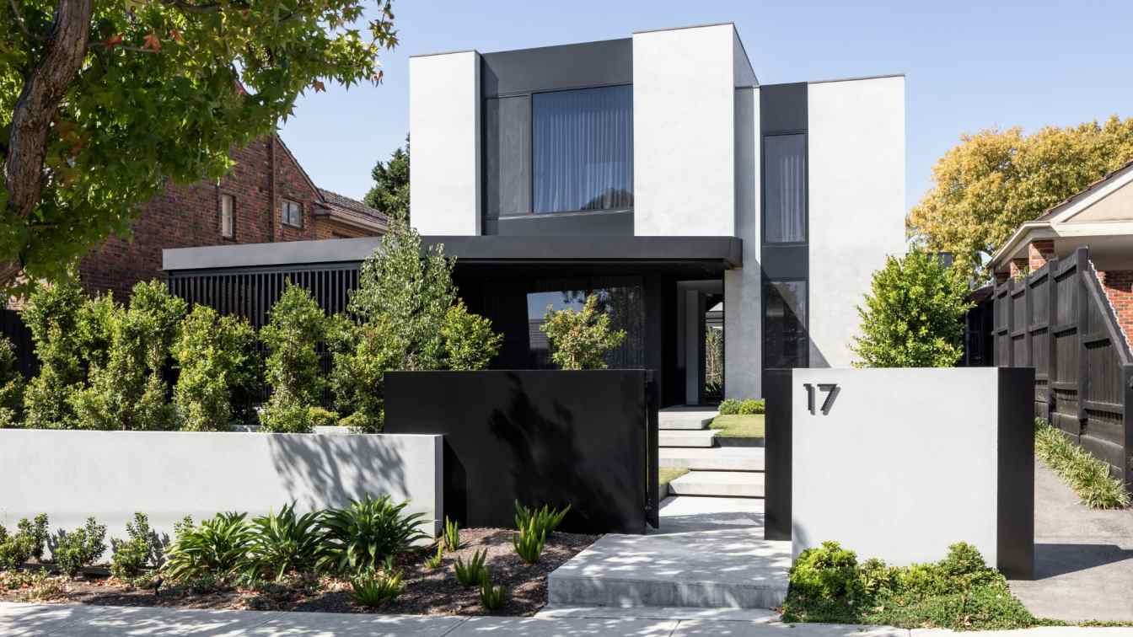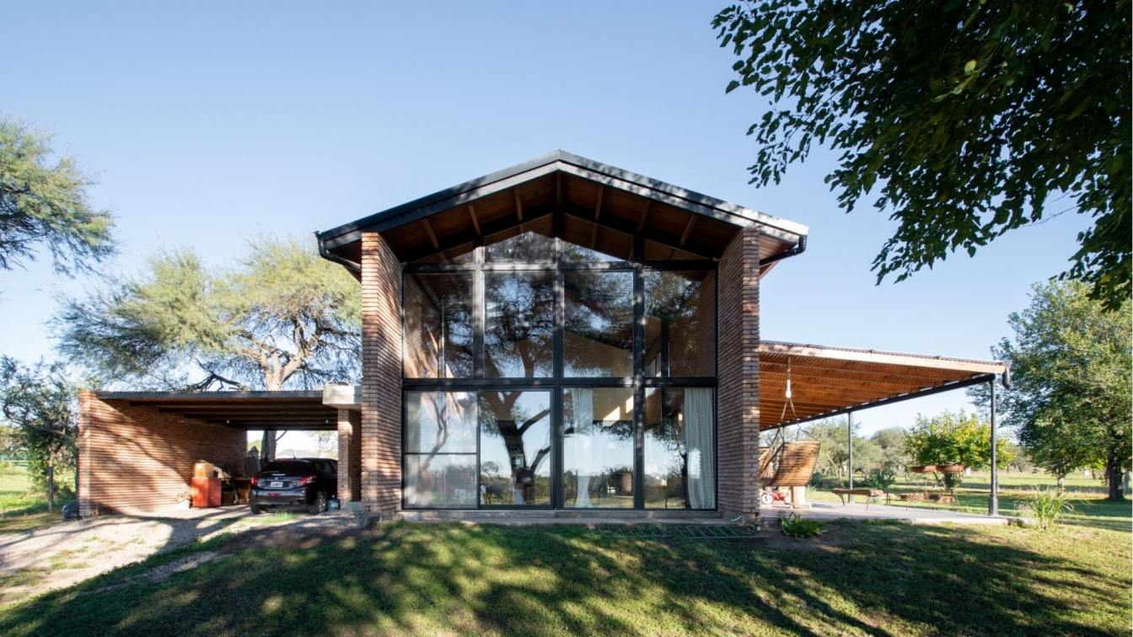Malý Chmel: The house is conceived as a vertical cave of light situated in a sloped garden. It consists of spaces with different qualities – sizes, heights and daylight illumination. They are connected between each other and they create one fluid space. These variable spaces offer various situations of light, views and levels of intimacy. One can even change the spatial and light situation in the house with curtains. Everytime you are behind the corner and you can look through “cave opening” from one space into another or into a garden. This approach creates the house bigger than the plot physically enables.
The main load-bearing construction consists of “inner statue” - the concrete structure of walls and slabs and facade with carefully placed openings. The floor plan takes shape of an irregular pentagon. This shape comes out of topography and views towards the countryside sceneries. The plot area is quite small for family house and therefore also the floor area of the house is small (ca. 63 sqm) in order to keep as much land for the garden as possible.
The single-family house consists of 7 floor levels. This approach allows the house to become larger than the plot physically enables. On the 1st floor are common spaces - kitchen, dining room and living room, in the second floor level is located entrance; in the third and fourth two children rooms and in upper levels are situated bathroom (fifth), study room (sixth) and ultimately master bedroom in the seventh level.

Author's Note – Extended Version
Client's Brief
The house was designed for a young family with two children. Both parents are active athletes who spend a significant amount of time engaged in physical activities and have a deep appreciation for contemporary architecture. The clients wanted a home that would not only reflect their active lifestyle but also provide an enriching and stimulating environment for their children to explore and play. They envisioned a spatially unique and original interior that would balance functionality and comfort for daily living. Given their relatively strict budget, the challenge was to create a home that combined architectural innovation with affordability. The result is a “cave of light”—an architecturally unique residence that seamlessly reflects the needs and lifestyle of this family.
Context and Location
The house is situated on a sloped lot with breathtaking views of the surrounding landscape in a suburban setting. The design features a distinct, irregular pentagon shape and vertical orientation, setting it apart from the more traditional buildings in the area. With a compact footprint of approximately 63 m², the house makes efficient use of space, leaving a substantial portion of the lot available for a garden. This vertical structure on a small parcel gives the illusion of a more spacious home, offering ample room for the family within a relatively constrained environment. Built into the slope, the house harmoniously integrates with its surroundings, even as its unique form emerges from an interior spatial concept rather than external appearances.
Concept
The overarching concept of the house is inspired by the idea of a “vertical cave of light.” This approach divides the interior into various levels, each offering unique lighting conditions, views, and degrees of privacy. Together, these levels create a cohesive and dynamic whole, achieving a sense of openness and fluid movement within the home. Each corner and passage provides a new perspective—whether of the outdoor surroundings or of other interior spaces. Curtains can be adjusted to vary lighting and privacy levels in each room, creating a versatile atmosphere that can shift throughout the day to match the family’s needs.

Spatial Solution
The house is organized across seven vertical levels to maximize the usable space within its compact footprint. The ground floor serves as a communal area with the kitchen, dining, and living room—the heart of the home where the family gathers. The main entrance is on the second level. Children’s bedrooms are located on the third and fourth levels, giving the kids their own spaces for play and privacy. The fifth level houses the bathroom, the sixth serves as a home office, and the top seventh level is dedicated to the master bedroom, offering maximum privacy and views of the landscape. The levels are connected by a central, quasi-helical staircase with a triangular footprint. This layout eliminates the need for hallways, as the staircase provides seamless transitions between rooms, following the terrain and aligning with each room’s orientation and function.
Interior Design
The interior is designed in a minimalist yet rugged style. The exposed concrete walls and structural elements are not only functional load-bearing features but also form an “interior sculpture” that gives the house its unique character. The raw concrete adds an unmistakable atmosphere, creating a sense of stability and security, in keeping with the “cave” concept. The interplay of concrete surfaces with variable natural lighting from different angles generates a dynamic experience of light and shadow, bringing depth and vibrancy to the space. We believe that concrete, combined with large windows and well-designed spaces, creates an environment that feels pleasant, inviting, and unexpectedly cozy. The interior design was a process and, to some extent, an experiment, with the final form being refined in parallel with the construction. The raw structure provided significant insight into how the interiors should ultimately look. Fortunately, with the clients' patience, we were able to further emphasize the spatial-material solution of the raw structure in the final form of the interior.
Sustainable Elements
The compact footprint and vertical layout help minimize heat loss and optimize energy use. The concrete structure’s thermal mass contributes to thermal comfort and stability within the indoor environment, requiring minimal heating during the year. In winter, the low angle of the sun warms the interior, while nighttime cooling is sufficient to maintain comfortable temperatures during summer days. This spatial and material solution helps reduce operational costs. Windows oriented in various directions maximize natural daylight, reducing the need for artificial lighting during the day. Designed with sustainability in mind, the house incorporates durable, low-maintenance materials to ensure long-term resilience with minimal environmental impact. This unique family home serves as both a personal sanctuary for a young family and an inspiring example of modern, space-efficient, and sustainable living.








































About Malý Chmel
We founded the architectural studio in 2016 during work on our first built project – the extension of the elementary school in Nezamyslice. However, our cooperation started earlier during our studies. We are three founding partners; Miroslav Malý (FA VUT), Miroslav Chmel (FUA TUL, UMPRUM) and Zdeněk Chmel (FA VUT). Our collaborants are Jitka Vančurová, Gabriela Sládečková and Martin Ciglbauer.

