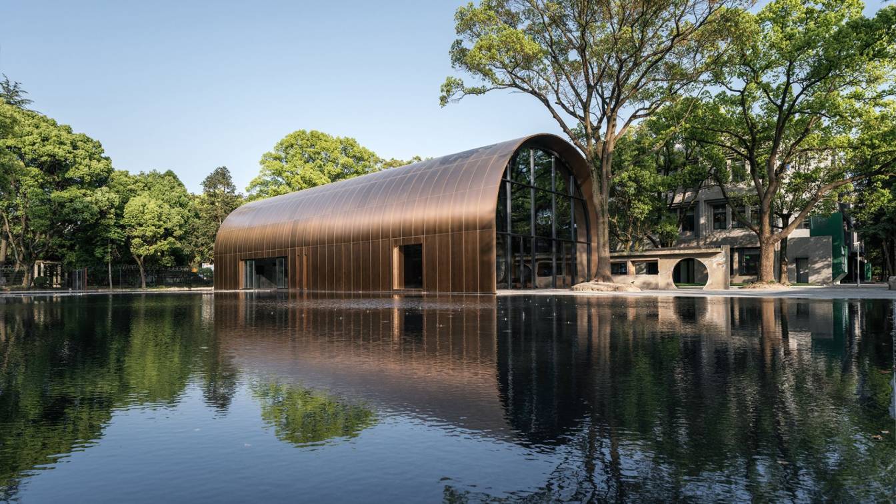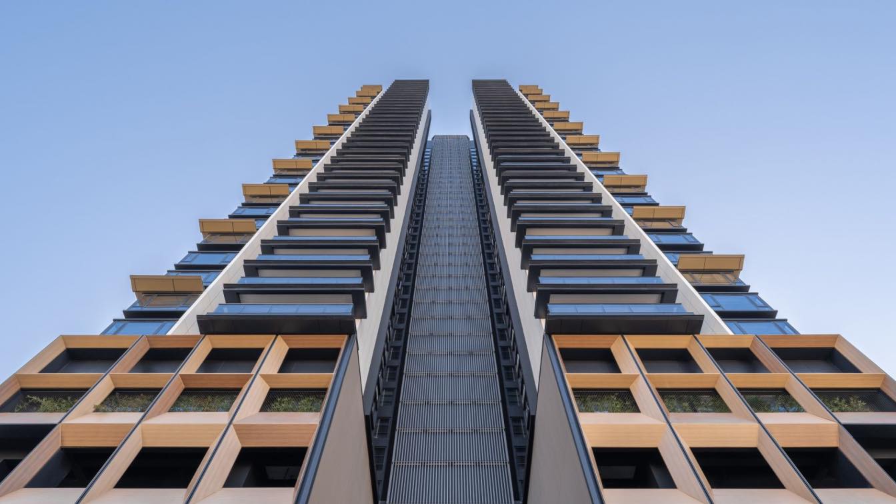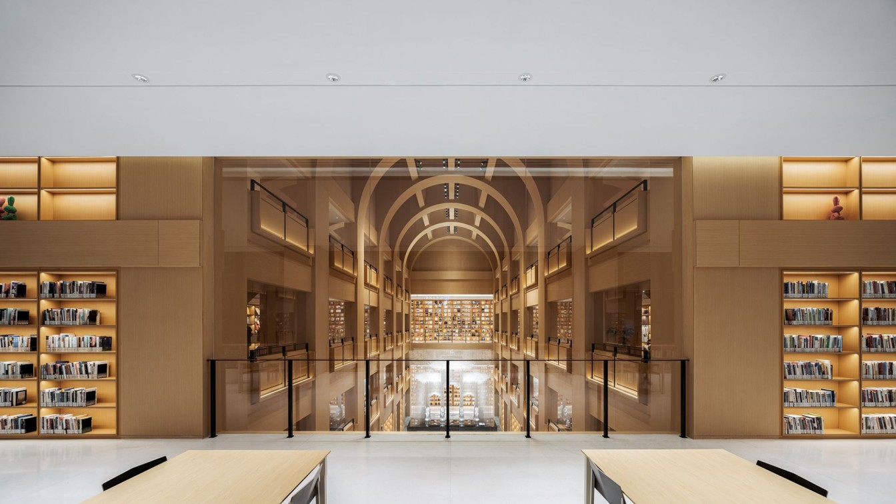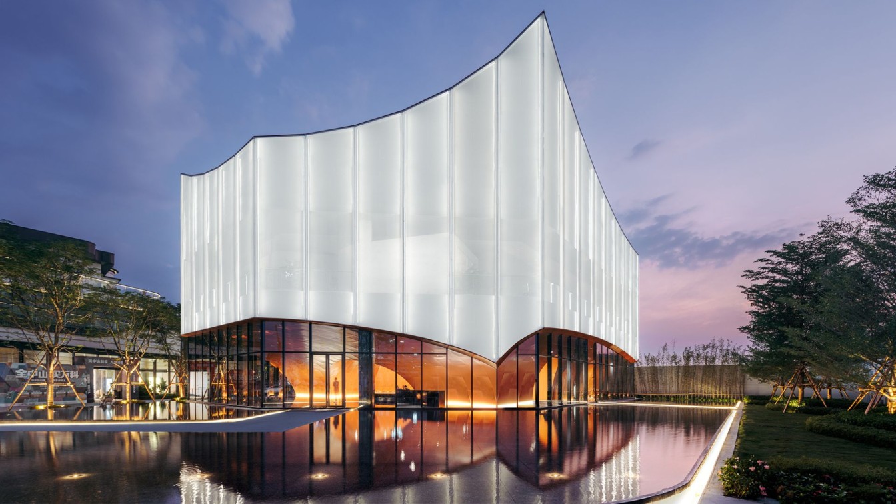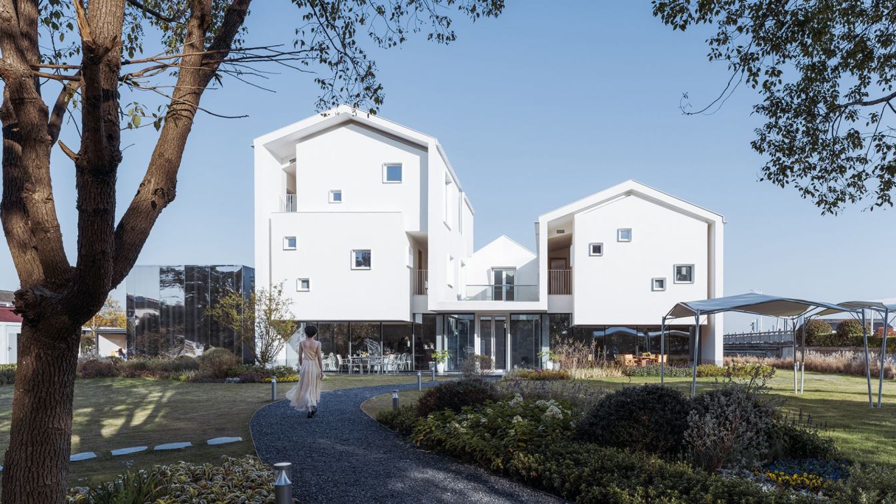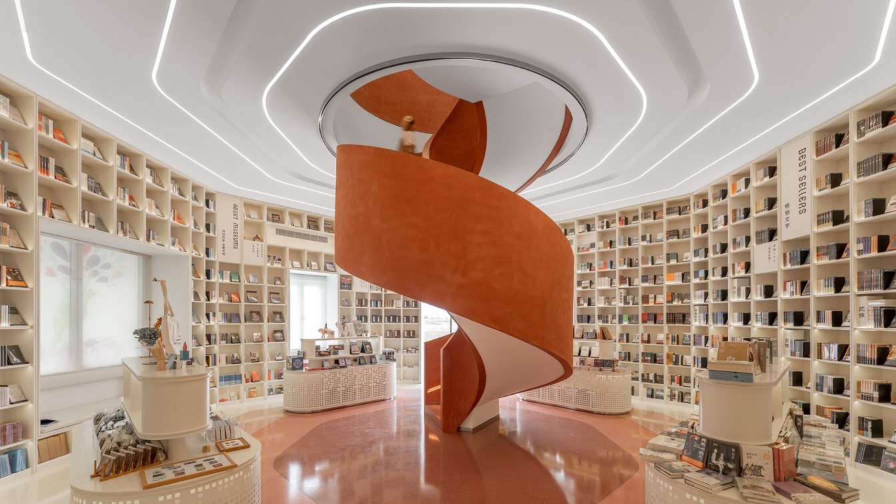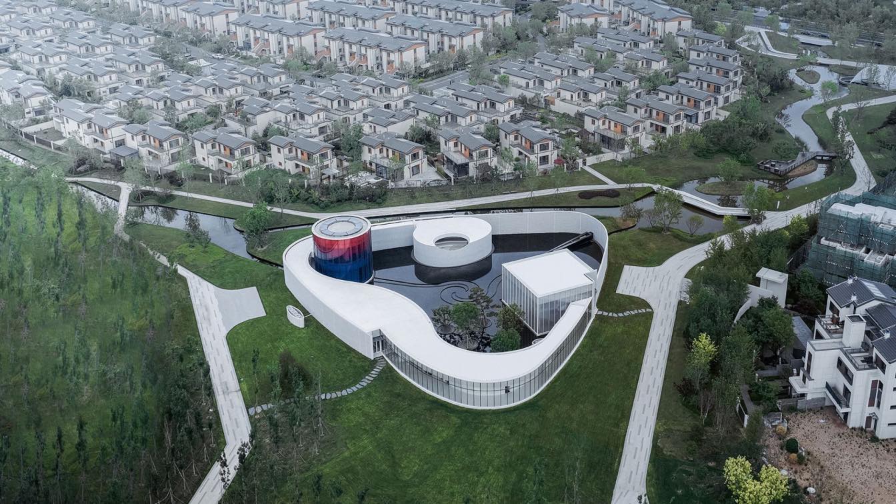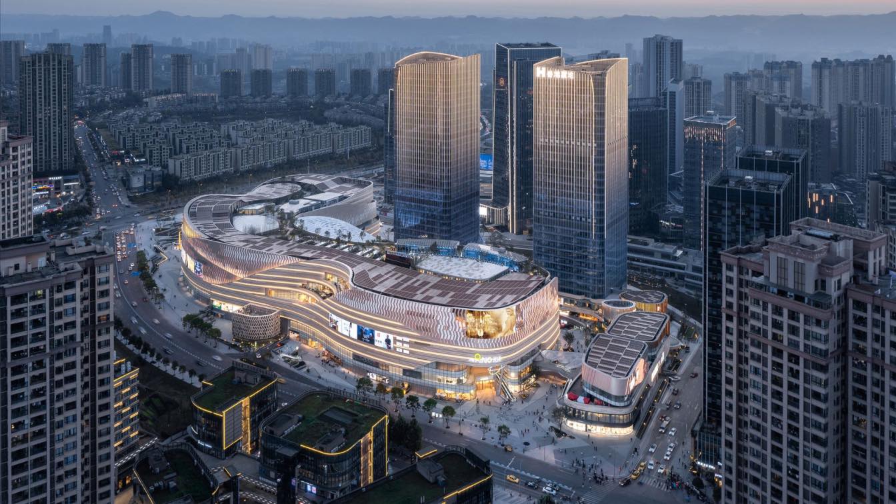In 2021, I was invited by my friend Qiye, to design a central building in the center of the creative industry park that I renovated for him. However, we are both spaced out those days as our wives are facing a similar dilemma. We are distracted yet tried to take our minds off anxiety by working, but it was hard to fully concentrate.
Project name
Copper blockhouse
Architecture firm
Wutopia Lab
Location
Pudong, Shanghai, China
Photography
CreatAR Images
Principal architect
YU Ting
Design team
MI Kejie, XU Nan, DAI Ruoyu
Collaborators
Project manager: MU Zhilin; Construction drawing design firm: Shanghai Southeast United Engineering Design Co., Ltd
Construction
Shanghai Qikufangyun Culture Technology Co., Ltd
Material
Copper, stainless steel, micro cement, glass
Client
Shanghai Jiayun Investment Management Development Co., Ltd
Typology
Museum › Cultural Architecture
Situated in the Nanyou district in central Nanshan area, the Zhongtai Residential Development consists of a 5-storey podium and above it a 33-storey residential building providing 238 units. On account of the site’s lack of pleasant greenery, the design’s primary objective is to inject vitality and improve the urban interface.
Project name
Zhongtai Residential Development
Photography
CreatAR Images
Principal architect
Cary Lau, Global Design Principal
Client
Shenzhen Zhong Lian Ye Trading Co. Ltd.
Typology
Residential › Apartments
With the beginning of 2023, the Zikawei Library, designed by Wutopia Lab for four years, was officially opened. Coming to be the most sensational cultural landmark in Shanghai, it was also the first time that the project was known to the whole city before the official announcement from the studio. Now, this article is more like a summary instead of...
Project name
Zikawei Library
Architecture firm
Wutopia Lab
Location
Xuhui District, Shanghai, China
Photography
CreatAR Images
Principal architect
YU Ting
Design team
Project Manager: PU Shengrui; Pre-Project Architect: LI Mingshuai; Post-Project Architect: PU Shengrui
Collaborators
Library Phase Design Team: KANG Qinghe, JIANG Xueqin, AN An, CHEN Jun, CHEN Shaofen, WANG Jing; Design Consultation: S5 Design Co., Ltd; Bookstore Phase Design Team: JIN Rui, PAN Hui, WANG Liyang, PAN Dali, YU Jing; Graphic Design Consultant: MEEM DESIGN (XIU Zi,CHEN Siyu); Exhibit Design Consultant: Shanghai Art-Designing Co., LTD.; Installation Construction and Design: Fab-Union Technology; Construction Drawing: Arcplus Architectural Decoration & Landscape Design Research Institute Co., Ltd.
Lighting
Lighting Design Consultant: ZHANG Chenlu, CAI Mingjie, WEI Shiyu; Lighting Design Consultant for Installation: ZHANG Chenlu, DU Yuxuan, LI Wenhai
Construction
Arcplus Architectural Decoration & Landscape Design Research Institute Co., Ltd.
Client
Xuhui District Administration of Culture and Tourism, Xuhui District Library
Typology
Educational Architecture › Library
The translucent Great Bay Area Showroom known as the "Hovering Kan-Too" designed by Wutopia Lab, the door to future of Vanke-Shum Yip, was completed and opened in July 2022. Located at the west bank of the Pearl River Delta, and the west gate of the Shenzhen-Zhongshan Bridge.
Project name
Hovering Kan-Too – Great Bay Area Center Showroom
Architecture firm
Wutopia Lab - ArchUnits
Location
Ma'an Island, Zhongshan, Guangdong, China
Photography
CreatAR Images
Principal architect
YU Ting; Client Architect: MA Pingcheng, YAO Zhu, LIN Haitao
Design team
GUO Peijian, SHI Jieyu, NI Chenhao
Design year
November 2021 – May 2022
Completion year
July 2022
Collaborators
Project Manager: DAI Xinyang; Project Architect: ZHANG Shuojiong; Architecture Construction Drawing Design: CAPOL Design Team: ZHANG Wei, ZHAO Weiguo, LIU Jin (Water supply & drainage), LI Na (HVAC), LIANG Wenfeng (Electrical) Facade Design Development: Dadi Façade Design Team: WANG Zhongli, LI Jinlong, WANG Shuai Interior Construction Drawing Design: G.ART Design Team: LI Wei, YUAN Junlong, XUE chao, GAO Dongwei, TAN Jiabin, ZHANG Hongru, WANG Rui, ZHANG Gongbo, HE Qing, WANG Shouheng, ZHOU Fengfu Decoration Design: G.ART Design Team: LIANG Qian, ZHENG Yawen, HUA Ke, CHEN Yiwen, CHENG Rangrang
Lighting
ZHANG Chenlu, WEI Shiyu, LIU Xueyi
Material
Steel, Aluminum Panel, Concrete, PTFE, Perforated Aluminum Panel, Terrazzo
Client
Zhongshan Shen Ye Wan Sheng Investment Co., Ltd.
Typology
Cultural Architecture, Showroom
The White Section Homestay designed by Wutopia Lab in Suzhou was opened in October 2021 in West Lindu Village on the shore of Taihu Lake. It is invested by Jingcheng Culture Tourism Development (Suzhou) Co., Ltd, a subsidiary of TONGCHENGTRAVEL, and managed by Taolu Brand homestay. The White Section Homestay is the first prototype building that is...
Project name
Suzhou Section Homestay
Architecture firm
Wutopia Lab
Location
No.1 West Lindu, Shanglin Village, Hengjing Street, Wuzhong District, Suzhou, Jiangsu. China
Photography
CreatAR Images
Principal architect
Yu Ting, Huang He
Design team
Li Ziheng, Zhuang Yinfei (Intern)
Collaborators
Document Development: Shanghai Sunyat Architecture Design Co., Ltd.; Development Team: Zhu Yumei, Hu Wenxiao (Structure), Shi Jiaying, Mao Bo, Mao Yaqian, Wang Can, Yu Bing, Shen Rui.; Plant Consultant: Liu Yuelai, Xie Wenwan
Lighting
Chloe Zhang, Wei Shiyu, Chen Xingru, Liu Xueyi
Material
Exterior Wall Paint, Aluminum Veneer, Steel, Aluminum Composite Panel, Volcanic Rock, Micro Cement, Terrazzo
Client
Jingcheng Culture Tourism Development (Suzhou) Co., Ltd
Typology
Hospitality, Hotel
Wutopia Lab’s design for the fairytale parent-child bookstore, the Miro store of Duoyun Bookstore, for Jiangsu Spring Blossom Culture and Creative Town, was inaugurated in October at Dream Town in Yancheng, Jiangsu.
Project name
The Miro Store of Duoyun Bookstore, Dream La Miro
Architecture firm
Wutopia Lab
Location
Yancheng, Jiangsu, China
Photography
CreatAR Images
Principal architect
YU Ting
Design team
LV Jie, FENG Yanyan, XU Zijie, BIAN Chao
Collaborators
Project Manager: PU Shengrui; Project Architect: LIN Chen; Design Consultant: TOPOS DESIGN; Graphic Design: MEEM DESIGN (XIU Zi, CHEN Siyu); Construction Drawing Design: Jiangsu Mingcheng Architectural Design Co., Ltd.; Construction Drawing Design Team: HUANG Tianpeng, SUN Xin, XU Jian, HU Fei, MAO Xiaoli, MING Feng, LU You, HAN Shuang; Operator: Jiangsu Spring Blossom Cultural and Creative Town Cultural Tourism Industry Development Co., Ltd.; Operator Team: ZHOU Wenjun, MU Gengen, ZHANG Hongyu, YANG Wenjing; IP materials: all provided by the operator, copyright © by the operator; Development Side: Jiangsu Spring Blossom Cultural and Creative Town Cultural Tourism Industry Development Co., Ltd.; Construction Unit: Shanghai Lantian Building Decoration Engineering Co., Ltd. Supplier of Terrazzo Series: Holistic Opulent Terrazzo; Aluminum Panels Supplier: Shanghai Tengkuo; Decoration Engineering Co., Ltd.; Customized Bookshelf Supplier: Zhejiang Meisen Wood Industry Micro; Cement Supplier: Shanghai Zhumeng International Art Wall Material Soft; Furnishing Brands: Ziinlife (Interior), Vondom (Exterior), W-Casa (Cloud Stool); Model: iz
Lighting
ZHANG Chenlu, WEI Shiyu, LIU Xueyi
Material
Perforated Aluminum Panels, Gold Terrazzo, Washed Stone, Micro-cement, Acrylic, Stainless Steel
Client
Shanghai Century Duoyun Culture Development Co., Ltd.
Typology
Commercial / Store
Wutopia Lab has been commissioned by Sino-Ocean Group to create a monologue art museum on the park green of SEATOPIA in Beidaihe, Qinhuangdao, dedicated to an infinite minority of people who want to be free from the worldly distractions. It was completed and opened to public in July 2022.
Project name
Monologue Art Museum
Architecture firm
Wutopia Lab
Location
Beidaihe District, Qinhuangdao, China
Photography
CreatAR Images, Seven W
Principal architect
Ting Yu (Chief Architect), Hao Li (Project Architect & manager)
Design team
Raven Xu, Zhizheng Wang, Ziheng Li, Xinping Jiang (Intern)
Collaborators
Prototype Research: Xinyang Dai, Jun Ge, Murong Xia, Binhai Miu (Structure). Material Consultant: Jing Sun. Design Development: Shanghai SUNYAT Architecture Design Co., Ltd. Façade: BG&E Façade Technology (shanghai) Co., Ltd. Construction Drawing Design: Tianjing Tianzituowei Architecture Design Co., Ltd. Yumei Zhu. Finishing: Sino-Ocean Decoration Engineering Co., Ltd. Curtain Wall: Tianjin Dongfang Haichuan Door Window and Curtain Wall Joint-stock Co., Ltd.Garden: Beijing Shengyuan Ecological Garden Co., Ltd. Flower Tile: Tangshan Yuchuan Construction & Decoration Engineering Co., Ltd. Model: Nayu Su
Interior design
Wutopia Lab . Interior: Bing Yu, Rui Shen, Licong Zhou, Fang Zhang
Design year
April, 2021- June, 2021
Completion year
July, 2022
Structural engineer
Wenxiao Hu
Environmental & MEP
Electromechanics: Jiayin Shi, Bo Mao, Yaqian Mao, Yuheng Zou
Landscape
Wutopia Lab, Beijing Sino-Ocean Landscape Design Institute Co., Ltd.
Lighting
Chloe Zhang, Shiyu Wei, Xueyi Liu
Construction
General Contractor: Zhongtian Construction Group Co., Ltd. Construction Unit: SINO-OCEAN GROUP SEATOPIA
Client
Client Team: Xiaoyan Zhang, Yuemin Jin, Dongfang Zhao, Junhao Li, Yue Yang, Yu Shi, Dongyang Zhao, Jiyao Wang, Hai Dou, Jiang Yu, Zhining Zhang, Ning Su, Xingwang Liu, Yishen Jiao
Typology
Cultural Architecture › Museum
In 2017, as multiple places in China were being heavily impacted by smog, the top-tier developer Hong Kong Land was making plans to construct a shopping mall in Chongqing which would become known as "The Ring". The Hong Kong Land proposed a design which would combine eco-friendliness and commercial elements, creating an "integration of city and nat...
Project name
Hongkong Land's Yorkville - The Ring
Architecture firm
PH Alpha Design
Location
Chongqing, China
Photography
CreatAR Images
Principal architect
Ping XU
Design team
Clive CHOW, Ryan TONG, Lin HAO, Dongdong QIN
Landscape
ASPECT Studios, Stephen Buckle
Material
Simulated Stone with integrated LED, Fritted Glass, Aluminium Panel with LED, Low-E Glass
Client
Hongkong Land Limited
Typology
Commercial › Shopping Mall

